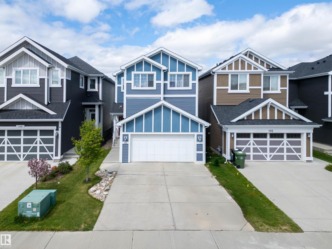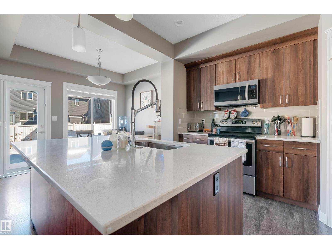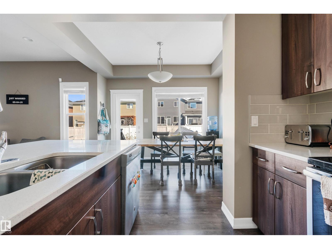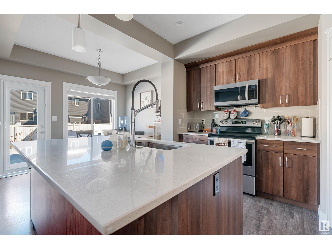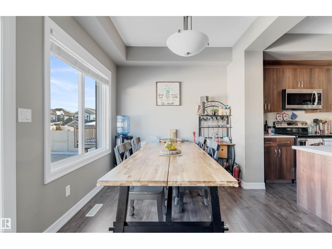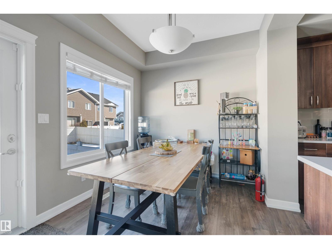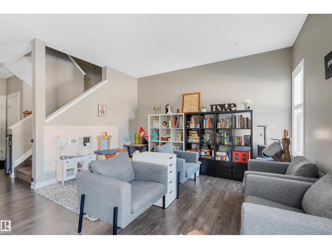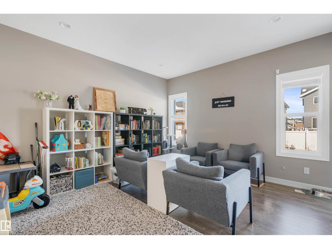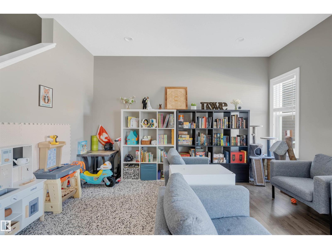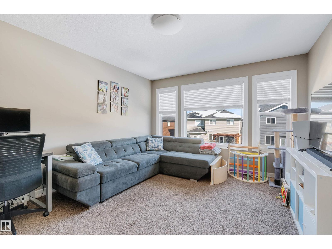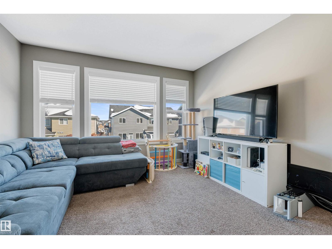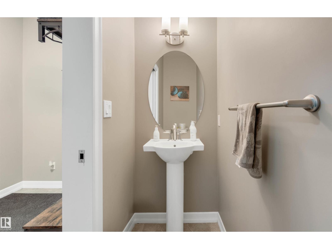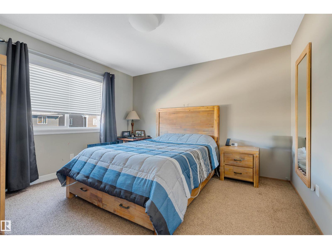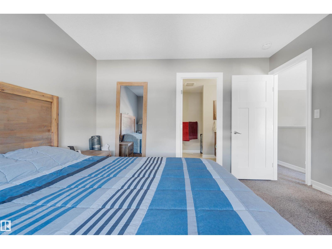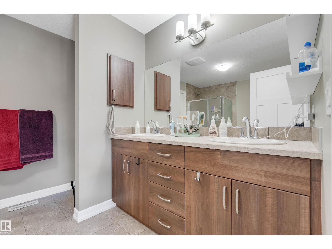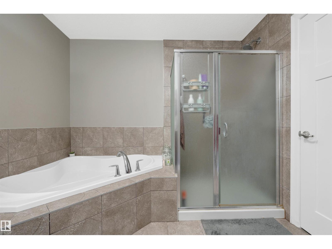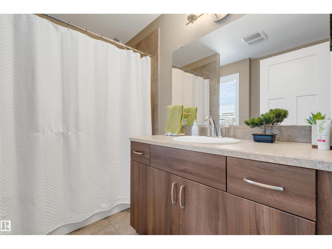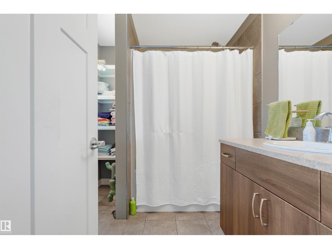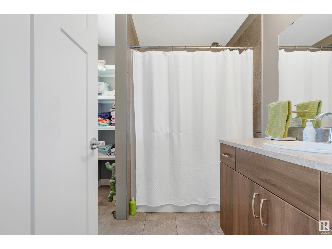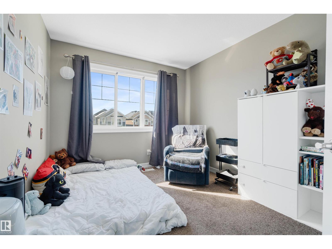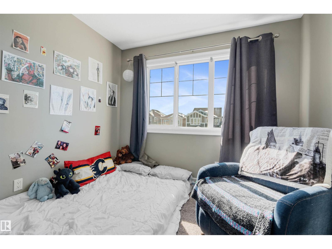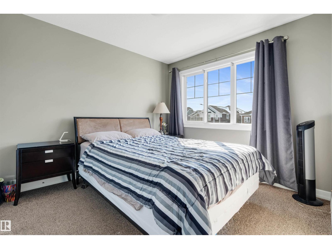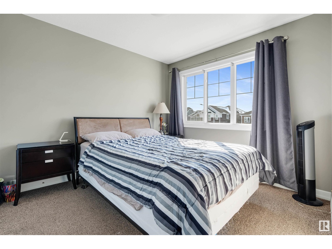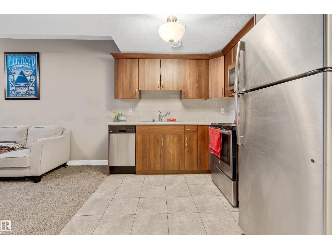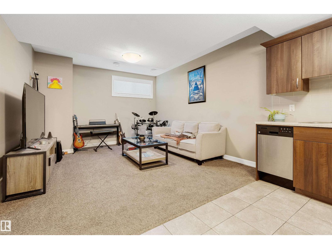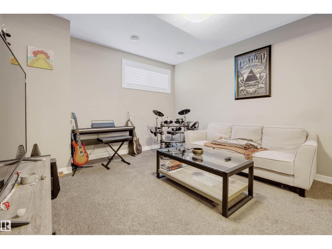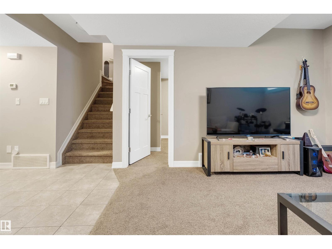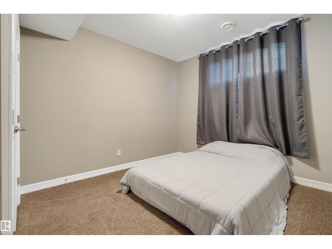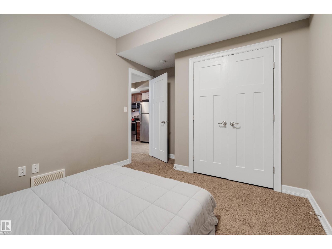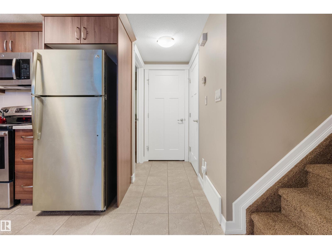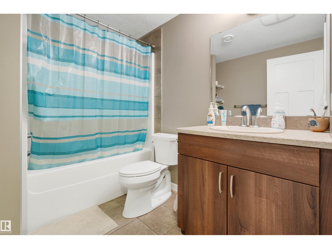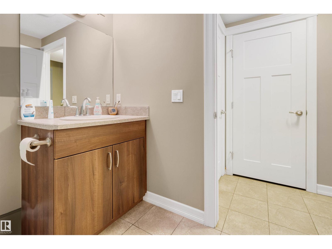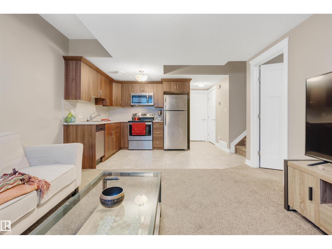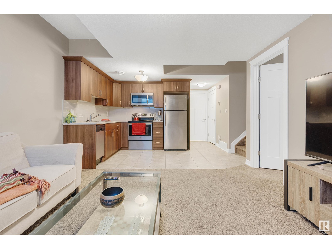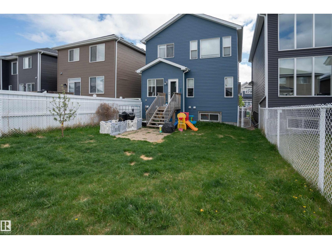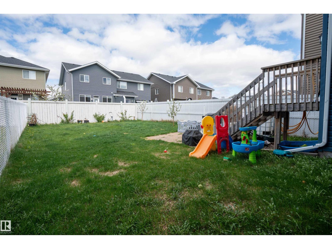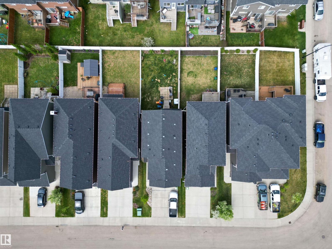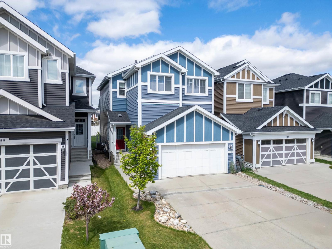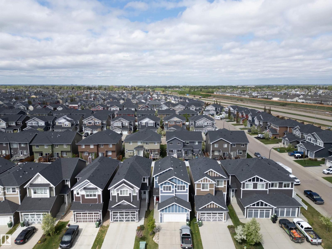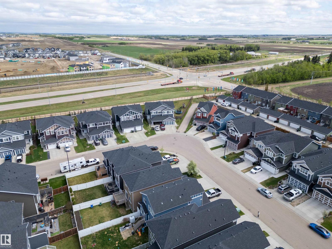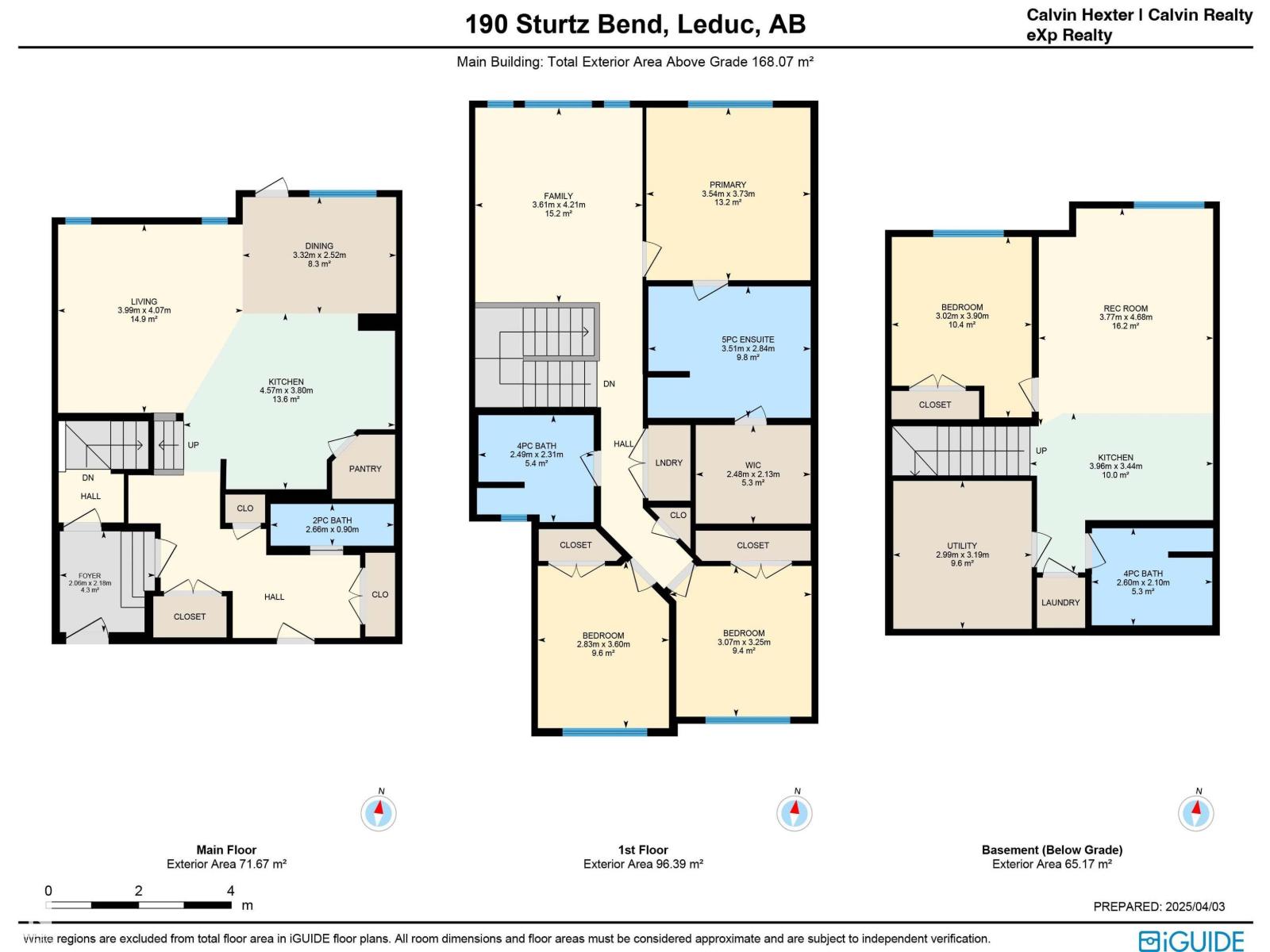190 Sturtz Bn Leduc, Alberta T9E 0E6
$564,900
LEGAL SUITE IN SOUTHFORK—A TURNKEY INVESTMENT WITH STYLE AND FUNCTION! This fully finished 2-storey delivers exceptional value with a SEPARATE LEGAL BASEMENT SUITE, perfect for generating RENTAL INCOME or accommodating MULTI-GENERATIONAL LIVING. The main floor features a welcoming mud room, 2PC bath, and a BRIGHT OPEN LAYOUT with spacious living area and functional kitchen complete with granite counters, stainless steel appliances, corner pantry, and central island with seating. Upstairs offers a generous BONUS ROOM, convenient laundry, a spacious primary suite with 5PC ENSUITE (soaker tub + walk-in closet), plus two additional bedrooms and a full bath. The 1-BEDROOM LEGAL SUITE includes its own kitchen, 4PC bath, stacked laundry, and open-concept living space. Outdoors, enjoy a FULLY FENCED YARD, cement patio pad, and DOUBLE ATTACHED GARAGE. Situated in a HIGH-DEMAND COMMUNITY close to schools, parks, and amenities, this is a SMART INVESTMENT ready to go! (id:42336)
Property Details
| MLS® Number | E4445237 |
| Property Type | Single Family |
| Neigbourhood | Southfork |
| Amenities Near By | Playground, Schools, Shopping |
| Features | See Remarks |
Building
| Bathroom Total | 4 |
| Bedrooms Total | 4 |
| Appliances | Window Coverings, Dryer, Refrigerator, Two Stoves, Two Washers, Dishwasher |
| Basement Development | Finished |
| Basement Features | Suite |
| Basement Type | Full (finished) |
| Constructed Date | 2015 |
| Construction Style Attachment | Detached |
| Cooling Type | Central Air Conditioning |
| Half Bath Total | 1 |
| Heating Type | Forced Air |
| Stories Total | 2 |
| Size Interior | 1809 Sqft |
| Type | House |
Parking
| Attached Garage |
Land
| Acreage | No |
| Land Amenities | Playground, Schools, Shopping |
Rooms
| Level | Type | Length | Width | Dimensions |
|---|---|---|---|---|
| Above | Family Room | 4.2 m | Measurements not available x 4.2 m | |
| Basement | Bedroom 4 | 3.9 m | Measurements not available x 3.9 m | |
| Main Level | Living Room | 3.99 m | 4 m | 3.99 m x 4 m |
| Main Level | Dining Room | 3.32 m | 2.5 m | 3.32 m x 2.5 m |
| Main Level | Kitchen | 3.8 m | Measurements not available x 3.8 m | |
| Upper Level | Primary Bedroom | 3.7 m | Measurements not available x 3.7 m | |
| Upper Level | Bedroom 2 | 3.6 m | Measurements not available x 3.6 m | |
| Upper Level | Bedroom 3 | 3.2 m | Measurements not available x 3.2 m |
https://www.realtor.ca/real-estate/28542958/190-sturtz-bn-leduc-southfork
Interested?
Contact us for more information

Calvin R. Hexter
Associate
https://www.facebook.com/profile.php?id=772070076

1400-10665 Jasper Ave Nw
Edmonton, Alberta T5J 3S9
(403) 262-7653


