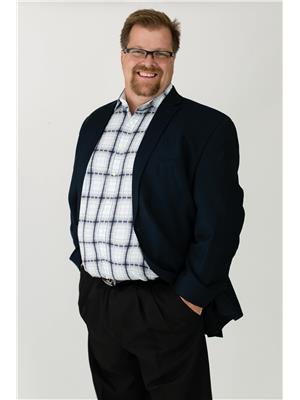1006 Moyer Dr Sherwood Park, Alberta T8A 1E6
$489,997
Welcome Home! This beautiful renovated bungalow boasts a spacious yard and double detached garage with tons of character! Located in the sought after neighborhood of Westboro, this family home is walking distance from two schools, playgrounds, and a large green space. The main living area is bright and spacious with beautiful vaulted ceilings. The kitchen is renovated and opened up to the living and dining rooms with a functional island in the middle. The primary bedroom comes with a half bath ensuite and his/hers closets. The main floor also has two other bedrooms with an updated 5pce bath. The lower level is a fully finished large basement that boasts a beautiful brick feature wall, modern bathroom, another bedroom and an office/storage room. In the backyard is a large grassy area beside the double detached garage, along with a stone patio perfect for dinners outside in the summer evenings! (id:42336)
Property Details
| MLS® Number | E4445234 |
| Property Type | Single Family |
| Neigbourhood | Westboro |
| Amenities Near By | Golf Course, Playground, Public Transit, Schools, Shopping |
| Parking Space Total | 5 |
| Structure | Patio(s) |
Building
| Bathroom Total | 3 |
| Bedrooms Total | 4 |
| Appliances | Dishwasher, Dryer, Garage Door Opener Remote(s), Garage Door Opener, Microwave Range Hood Combo, Refrigerator, Stove, Washer, Window Coverings |
| Architectural Style | Bungalow |
| Basement Development | Finished |
| Basement Type | Full (finished) |
| Constructed Date | 1970 |
| Construction Style Attachment | Detached |
| Half Bath Total | 1 |
| Heating Type | Forced Air |
| Stories Total | 1 |
| Size Interior | 1280 Sqft |
| Type | House |
Parking
| Detached Garage |
Land
| Acreage | No |
| Fence Type | Fence |
| Land Amenities | Golf Course, Playground, Public Transit, Schools, Shopping |
Rooms
| Level | Type | Length | Width | Dimensions |
|---|---|---|---|---|
| Basement | Bedroom 4 | 3.73 m | 2.95 m | 3.73 m x 2.95 m |
| Basement | Recreation Room | 3.85 m | 8.5 m | 3.85 m x 8.5 m |
| Basement | Laundry Room | 1.8 m | 1.66 m | 1.8 m x 1.66 m |
| Basement | Office | 4.53 m | 2.28 m | 4.53 m x 2.28 m |
| Main Level | Living Room | 3.6 m | 5.85 m | 3.6 m x 5.85 m |
| Main Level | Dining Room | 2.86 m | 2.62 m | 2.86 m x 2.62 m |
| Main Level | Kitchen | 2.72 m | 3.41 m | 2.72 m x 3.41 m |
| Main Level | Primary Bedroom | 4.03 m | 3.51 m | 4.03 m x 3.51 m |
| Main Level | Bedroom 2 | 2.54 m | 3.12 m | 2.54 m x 3.12 m |
| Main Level | Bedroom 3 | 3.32 m | 4.22 m | 3.32 m x 4.22 m |
| Main Level | Breakfast | 2.32 m | 3.11 m | 2.32 m x 3.11 m |
https://www.realtor.ca/real-estate/28542668/1006-moyer-dr-sherwood-park-westboro
Interested?
Contact us for more information

Trevor Roszell
Associate
(780) 467-2897
www.trevorsells.com/

116-150 Chippewa Rd
Sherwood Park, Alberta T8A 6A2
(780) 464-4100
(780) 467-2897



















































