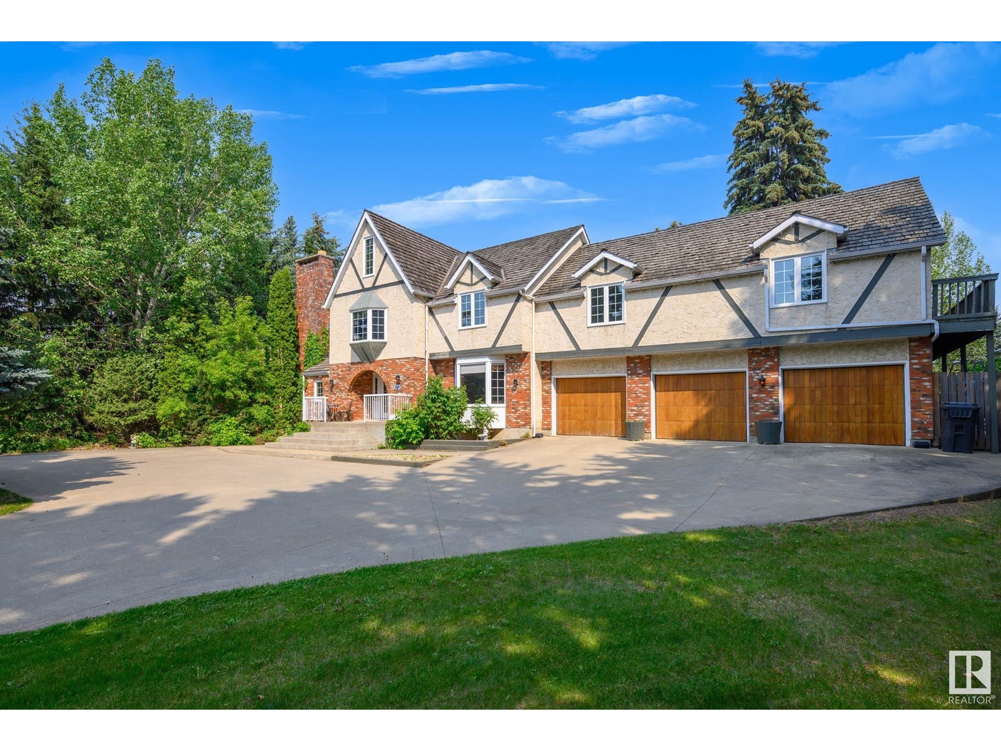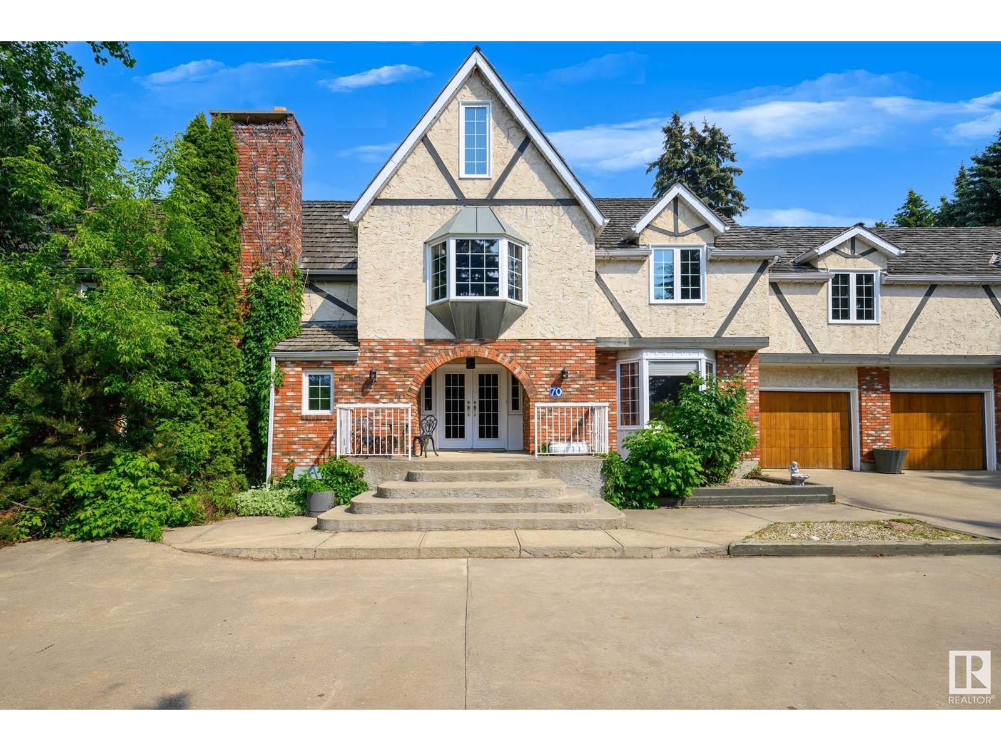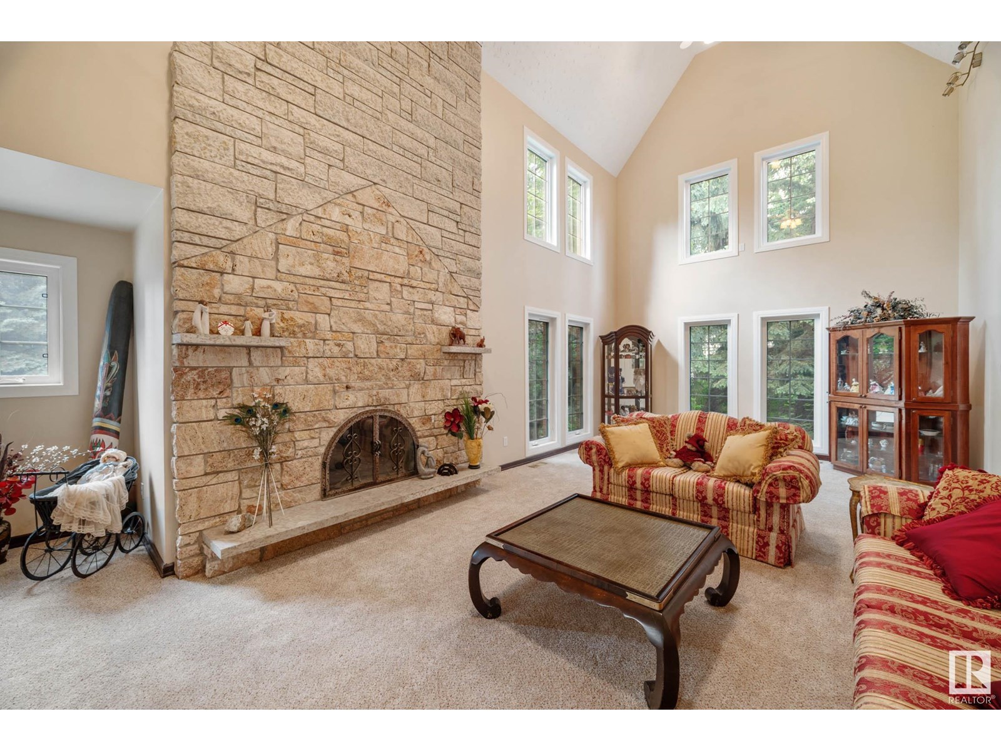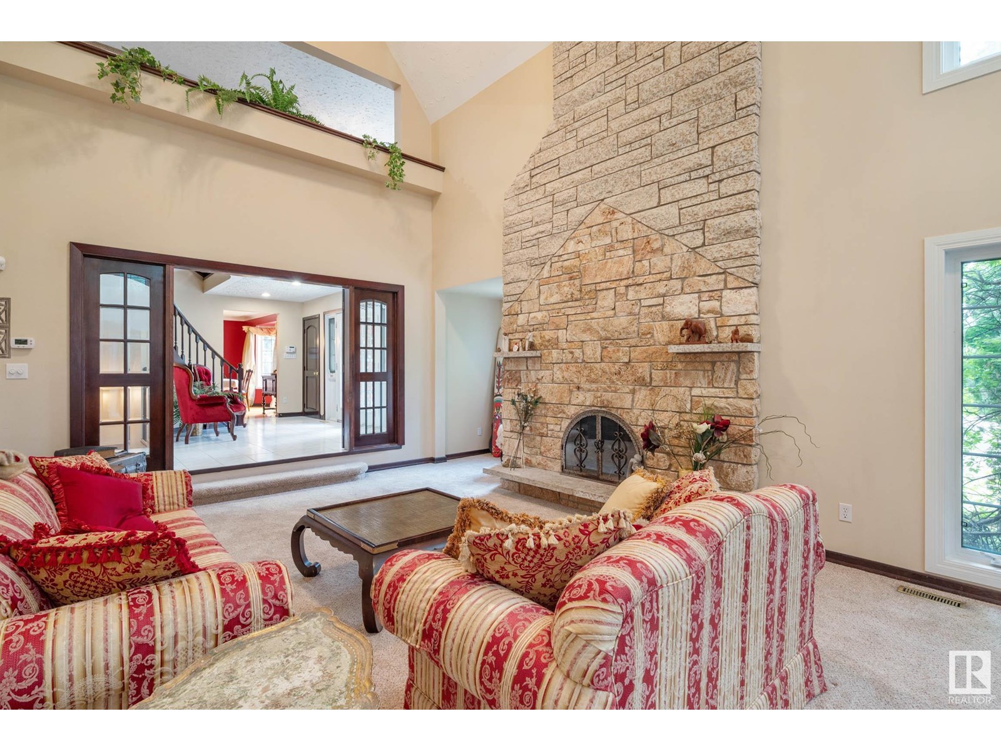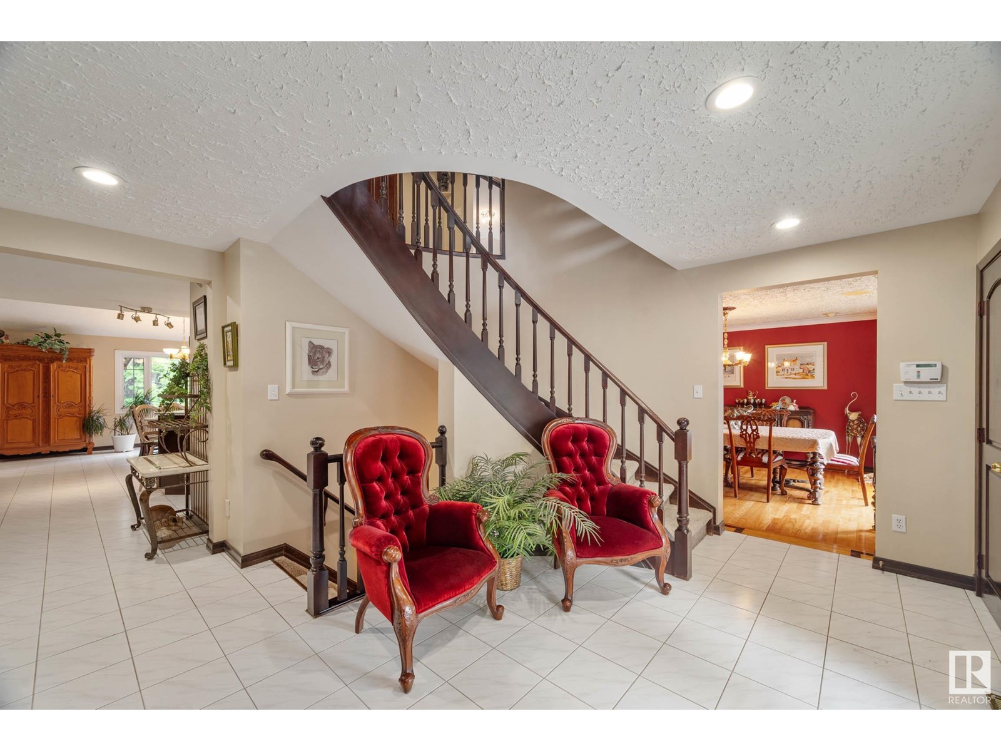70 Viscount Cr Rural Sturgeon County, Alberta T8T 0E1
$1,349,999
Welcome to your own private escape—This beautiful 1.1-acre estate offers the perfect balance of space, comfort, tranquility and charm. Classic and unique, this home sits like a castle, surrounded by mature trees, decks, a gazebo, and a completely private backyard. This home feels like your own hidden haven. Inside, at 5400+ Sq ft above grade and over 7000 total sq ft, there’s room for everyone with 5 bedrooms, 4 bathrooms, 4 living areas, 4 fireplaces and a spacious kitchen designed for both everyday life and entertaining. A 3rd storey loft and huge great room are among the many areas that provide ideal space for kids and adults alike. Extras like the steam sauna, dry sauna, outdoor basketball court, play area and roughed-in indoor hot tub offer resort-style potential. Whether you’re ready to bring the pool or hot tub potential to life or simply enjoy the expansive, beautiful space as is, this home gives you the flexibility to choose. This is an amazing home with “Wow” factor, a definite must to see. (id:42336)
Property Details
| MLS® Number | E4445273 |
| Property Type | Single Family |
| Neigbourhood | Upper Viscount Estate |
| Amenities Near By | Golf Course, Playground, Schools, Shopping |
| Features | Cul-de-sac, Private Setting, Treed, Exterior Walls- 2x6" |
| Structure | Deck |
Building
| Bathroom Total | 4 |
| Bedrooms Total | 5 |
| Appliances | Dishwasher, Dryer, Hood Fan, Oven - Built-in, Refrigerator, Stove, Washer |
| Basement Development | Finished |
| Basement Type | Full (finished) |
| Ceiling Type | Vaulted |
| Constructed Date | 1977 |
| Construction Style Attachment | Detached |
| Fire Protection | Smoke Detectors |
| Half Bath Total | 1 |
| Heating Type | Forced Air |
| Stories Total | 2 |
| Size Interior | 5489 Sqft |
| Type | House |
Parking
| Attached Garage |
Land
| Acreage | Yes |
| Land Amenities | Golf Course, Playground, Schools, Shopping |
| Size Irregular | 1.11 |
| Size Total | 1.11 Ac |
| Size Total Text | 1.11 Ac |
Rooms
| Level | Type | Length | Width | Dimensions |
|---|---|---|---|---|
| Basement | Bedroom 5 | 13'8 x 21'11 | ||
| Main Level | Living Room | 18'3 x 26'3 | ||
| Main Level | Dining Room | 14'9 x 13'11 | ||
| Main Level | Kitchen | 17'8 x 23'9 | ||
| Main Level | Great Room | 51' x 23'8 | ||
| Upper Level | Primary Bedroom | 25'7 x 19'11 | ||
| Upper Level | Bedroom 2 | 13'9 x 13'10 | ||
| Upper Level | Bedroom 3 | 9'9 x 13'10 | ||
| Upper Level | Bedroom 4 | 10'9 x 15'10 |
Interested?
Contact us for more information

Tristan Jones
Associate
https://gannonreinhardtgroup.ca/
https://www.instagram.com/tristanjonesrealtor/

110-5 Giroux Rd
St Albert, Alberta T8N 6J8
(780) 460-8558
(780) 460-9694
https://masters.c21.ca/
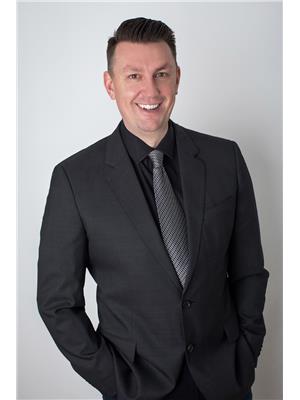
Rick A. Reinhardt
Associate
www.gannonreinhardtgroup.ca/

110-5 Giroux Rd
St Albert, Alberta T8N 6J8
(780) 460-8558
(780) 460-9694
https://masters.c21.ca/


