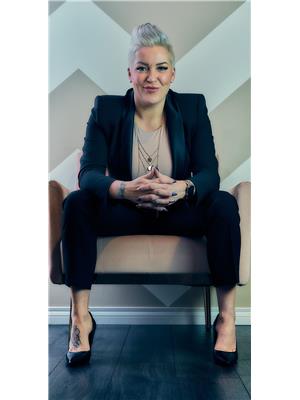10150 87 Av Nw Edmonton, Alberta T6E 2P2
$325,000Maintenance, Exterior Maintenance, Other, See Remarks
$425 Monthly
Maintenance, Exterior Maintenance, Other, See Remarks
$425 MonthlyLocated steps from Edmonton's river valley, Whyte Ave, and so many great amenities in one of the city's most walkable areas - this gorgeous home has central AC and a ton of other great upgrades. Walking in, you'll see a large entry area, with access to the attached garage and mechanical room. Upstairs in the main living area is a spacious living room (with access to the balcony), remodeled kitchen, designated dining space and a half bath. Up one more flight of stairs are two generously sized bedrooms - each with their own walk in closet - and an updated full bathroom. This home is a MUST SEE! (id:42336)
Property Details
| MLS® Number | E4445410 |
| Property Type | Single Family |
| Neigbourhood | Strathcona |
| Amenities Near By | Golf Course, Playground, Public Transit, Schools, Shopping |
Building
| Bathroom Total | 2 |
| Bedrooms Total | 2 |
| Appliances | Dishwasher, Dryer, Hood Fan, Refrigerator, Stove, Central Vacuum, Washer, Window Coverings |
| Basement Type | None |
| Constructed Date | 1981 |
| Construction Style Attachment | Attached |
| Cooling Type | Central Air Conditioning |
| Fire Protection | Smoke Detectors |
| Fireplace Fuel | Gas |
| Fireplace Present | Yes |
| Fireplace Type | Corner |
| Half Bath Total | 1 |
| Heating Type | Forced Air |
| Stories Total | 3 |
| Size Interior | 1408 Sqft |
| Type | Row / Townhouse |
Parking
| Attached Garage |
Land
| Acreage | No |
| Land Amenities | Golf Course, Playground, Public Transit, Schools, Shopping |
| Size Irregular | 118.84 |
| Size Total | 118.84 M2 |
| Size Total Text | 118.84 M2 |
Rooms
| Level | Type | Length | Width | Dimensions |
|---|---|---|---|---|
| Above | Living Room | 6.13 m | 3.84 m | 6.13 m x 3.84 m |
| Above | Dining Room | 2.75 m | 2.37 m | 2.75 m x 2.37 m |
| Above | Kitchen | Measurements not available | ||
| Upper Level | Primary Bedroom | 4.75 m | 3.18 m | 4.75 m x 3.18 m |
| Upper Level | Bedroom 2 | 4.4 m | 2.85 m | 4.4 m x 2.85 m |
https://www.realtor.ca/real-estate/28549128/10150-87-av-nw-edmonton-strathcona
Interested?
Contact us for more information

Deanne E. Miketon
Associate
(780) 401-3463
www.deannesells.com/
https://www.facebook.com/deannemiketon/

102-1253 91 St Sw
Edmonton, Alberta T6X 1E9
(780) 660-0000
(780) 401-3463





















