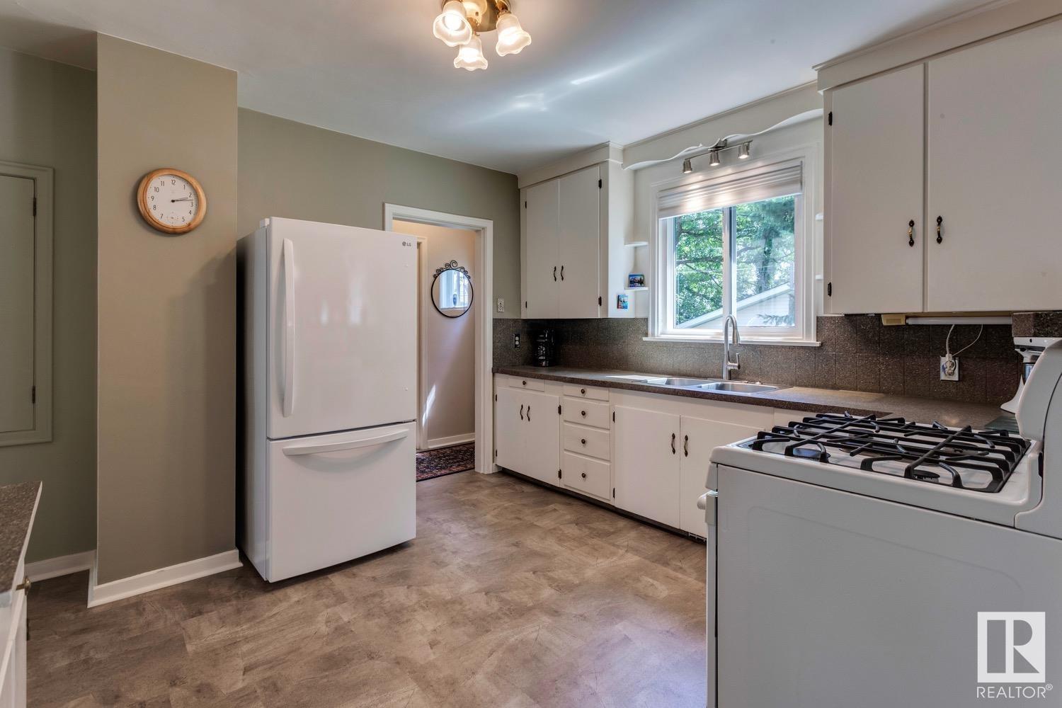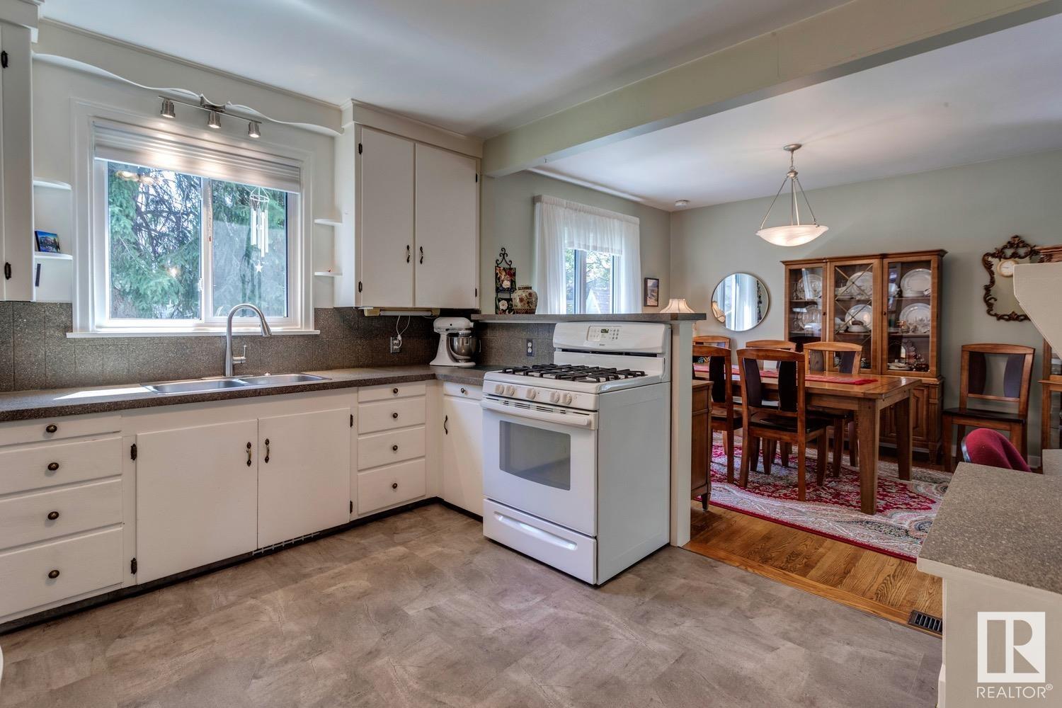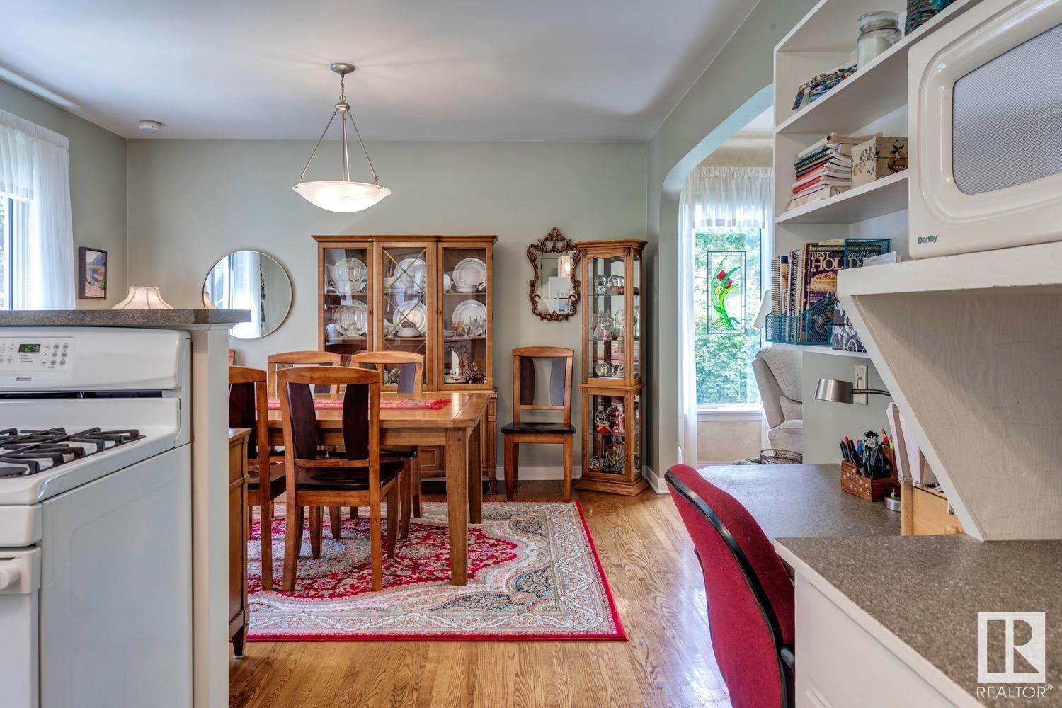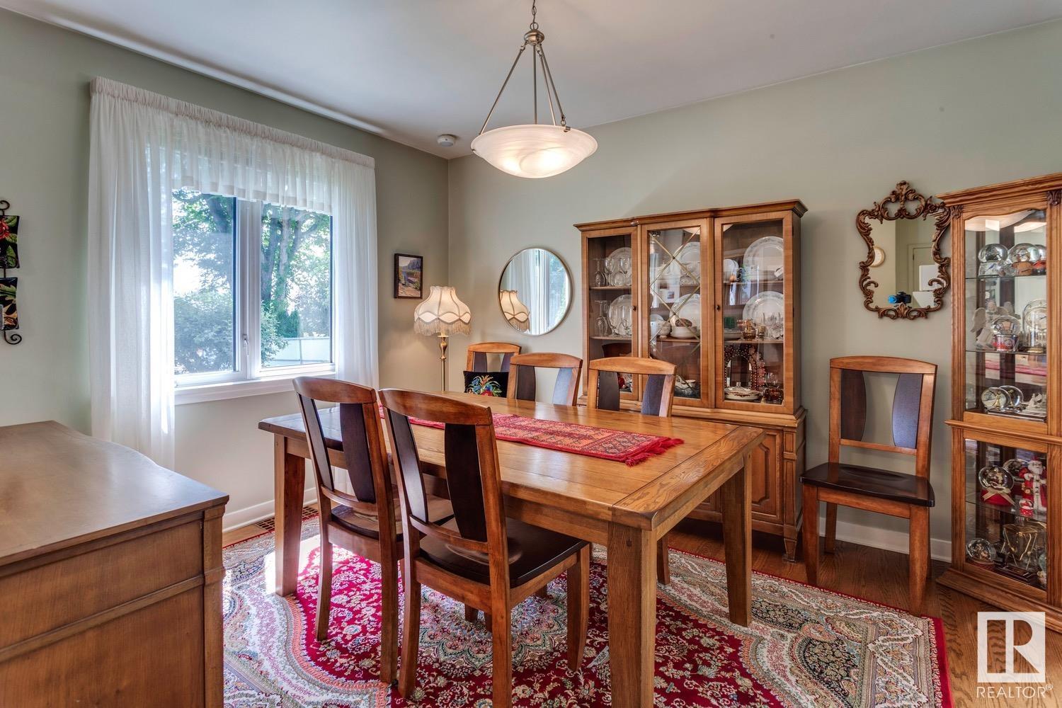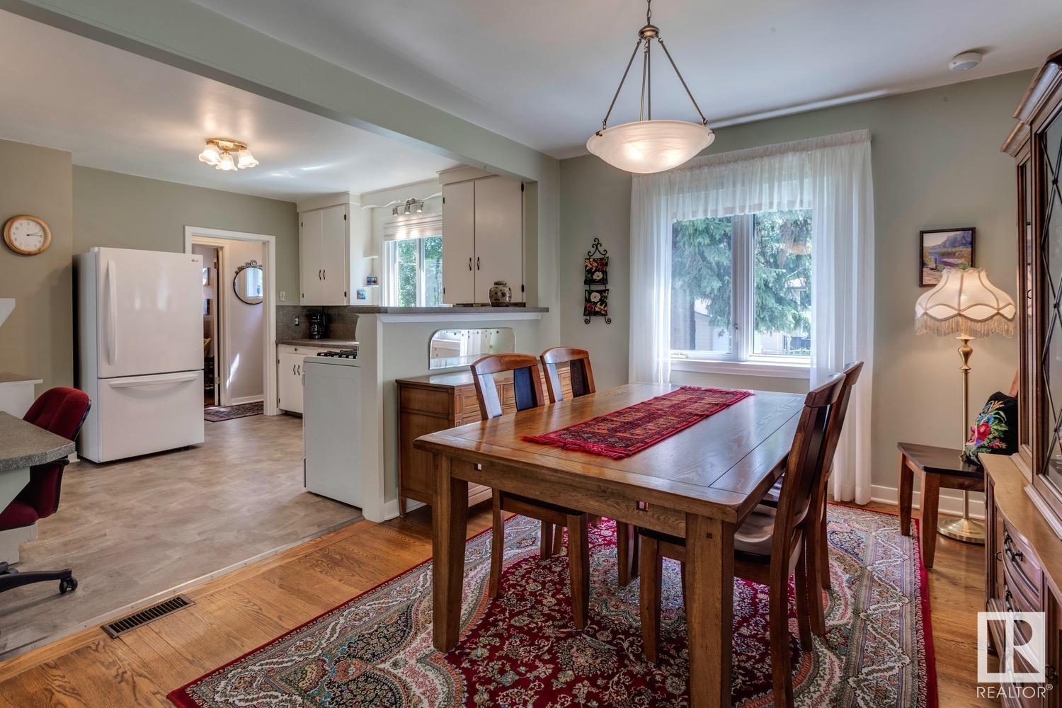5525 111 Av Nw Nw Edmonton, Alberta T5W 0K6
$609,000
Charming 1949 bungalow on a generous lot (796 sq.m.) in the historical neighbourhood of Highlands. This classic bungalow offers 2 bedrooms up and 2 downstairs + 2 full bathrooms. Walk up and inside and you will fall in love with all the natural light, arched doorways, coved ceilings and much more. The main floor has the original hardwood floors which are in good condition & the kitchen was tweaked to give it a more open floor plan. Downstairs has a recreation room, 2 bedrooms, 1-3 piece bathroom. Move outside to the beautiful south-facing backyard and enjoy the low maintenance landscaping lined with gorgeous perennials and mature trees. This rare find is situated on a lovely tree lined street close to the Gibbard block, Fox Burger, Candid Coffee, Made in Highlands gift store, Highlands Liquor, Sabor restaurant and much more. *added info: HWT - 2 years old, shingles are 7-8 years old, vinyl windows approx 20 years old, updated PEX plumbing, 2008 electrical upgrades (new stack on the house) (id:42336)
Property Details
| MLS® Number | E4445411 |
| Property Type | Single Family |
| Neigbourhood | Highlands (Edmonton) |
| Amenities Near By | Public Transit, Schools |
| Community Features | Public Swimming Pool |
| Features | Flat Site, Lane, No Animal Home, No Smoking Home, Level |
| Parking Space Total | 4 |
| Structure | Deck |
Building
| Bathroom Total | 2 |
| Bedrooms Total | 4 |
| Appliances | Dryer, Garage Door Opener Remote(s), Garage Door Opener, Refrigerator, Storage Shed, Gas Stove(s), Central Vacuum, Washer, Window Coverings |
| Architectural Style | Bungalow |
| Basement Development | Finished |
| Basement Type | Full (finished) |
| Constructed Date | 1949 |
| Construction Style Attachment | Detached |
| Heating Type | Forced Air |
| Stories Total | 1 |
| Size Interior | 1095 Sqft |
| Type | House |
Parking
| Detached Garage |
Land
| Acreage | No |
| Fence Type | Fence |
| Land Amenities | Public Transit, Schools |
| Size Irregular | 796.65 |
| Size Total | 796.65 M2 |
| Size Total Text | 796.65 M2 |
Rooms
| Level | Type | Length | Width | Dimensions |
|---|---|---|---|---|
| Basement | Bedroom 3 | 3.46 m | 2.77 m | 3.46 m x 2.77 m |
| Basement | Bedroom 4 | 3.17 m | 3.06 m | 3.17 m x 3.06 m |
| Basement | Recreation Room | 7.68 m | 3.69 m | 7.68 m x 3.69 m |
| Basement | Utility Room | 5.68 m | 2.88 m | 5.68 m x 2.88 m |
| Main Level | Living Room | 5.66 m | 4.02 m | 5.66 m x 4.02 m |
| Main Level | Dining Room | 3.85 m | 3.13 m | 3.85 m x 3.13 m |
| Main Level | Kitchen | 3.81 m | 3.68 m | 3.81 m x 3.68 m |
| Main Level | Primary Bedroom | 3.69 m | 3.45 m | 3.69 m x 3.45 m |
| Main Level | Bedroom 2 | 3.7 m | 2.96 m | 3.7 m x 2.96 m |
https://www.realtor.ca/real-estate/28549208/5525-111-av-nw-nw-edmonton-highlands-edmonton
Interested?
Contact us for more information

Dana M. Bradley
Associate
www.danabradley.ca/

203-14101 West Block Dr
Edmonton, Alberta T5N 1L5
(780) 456-5656





















