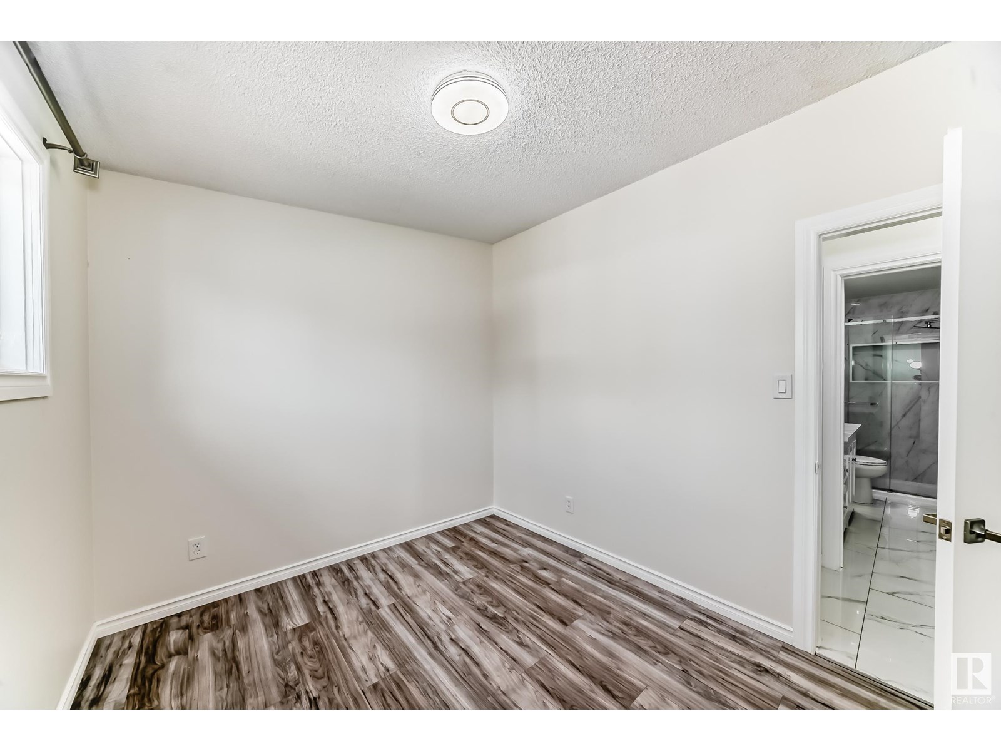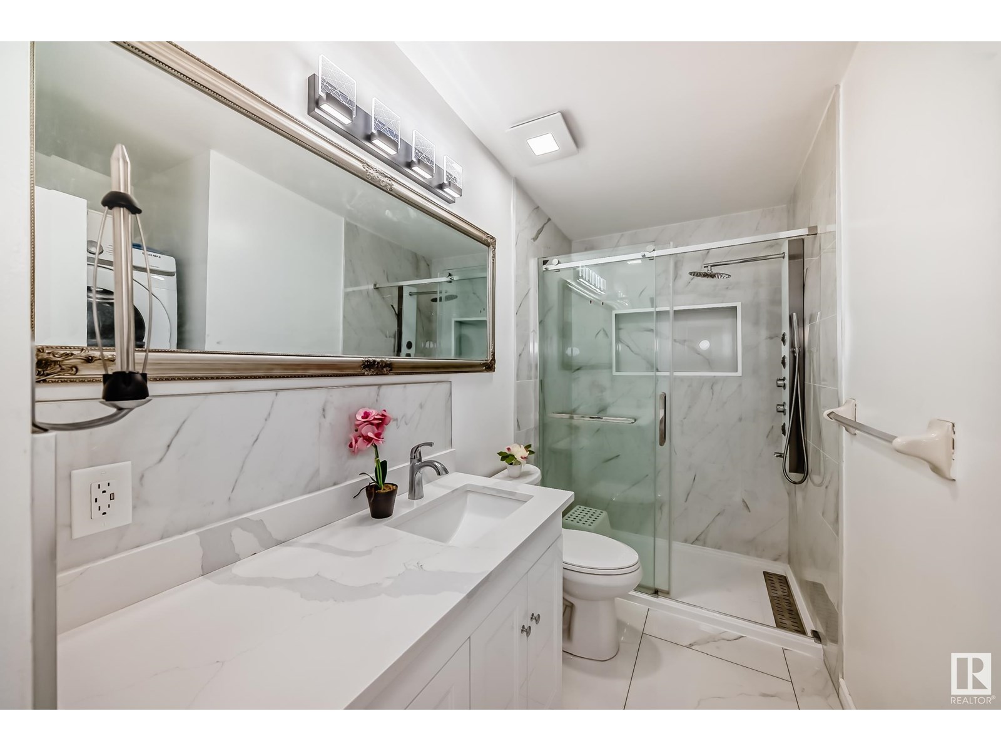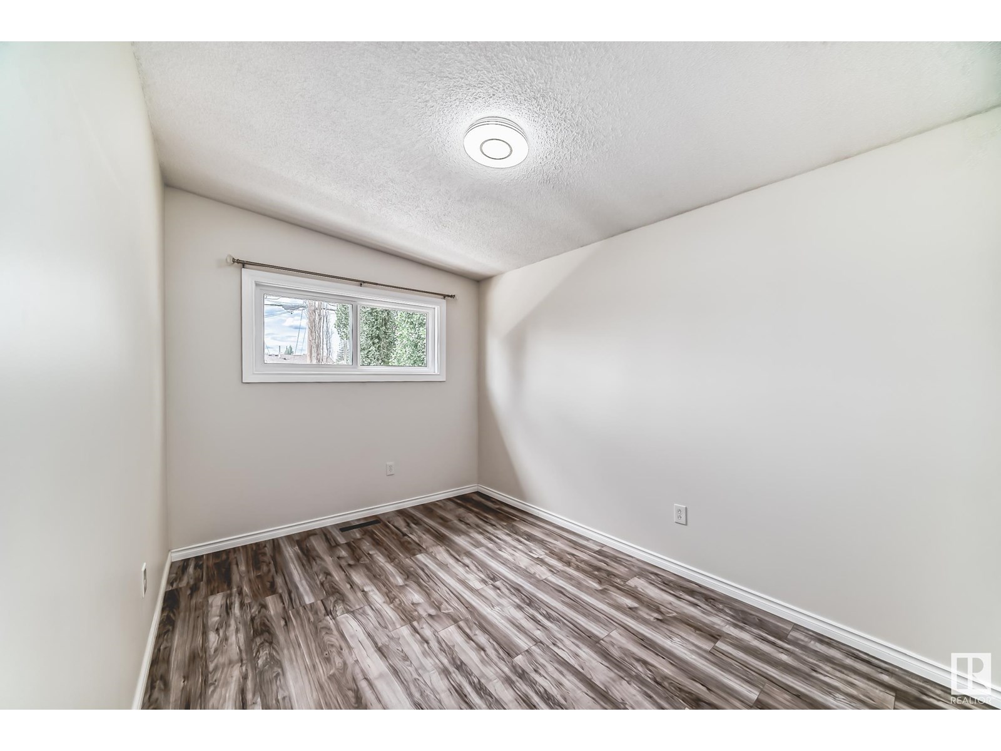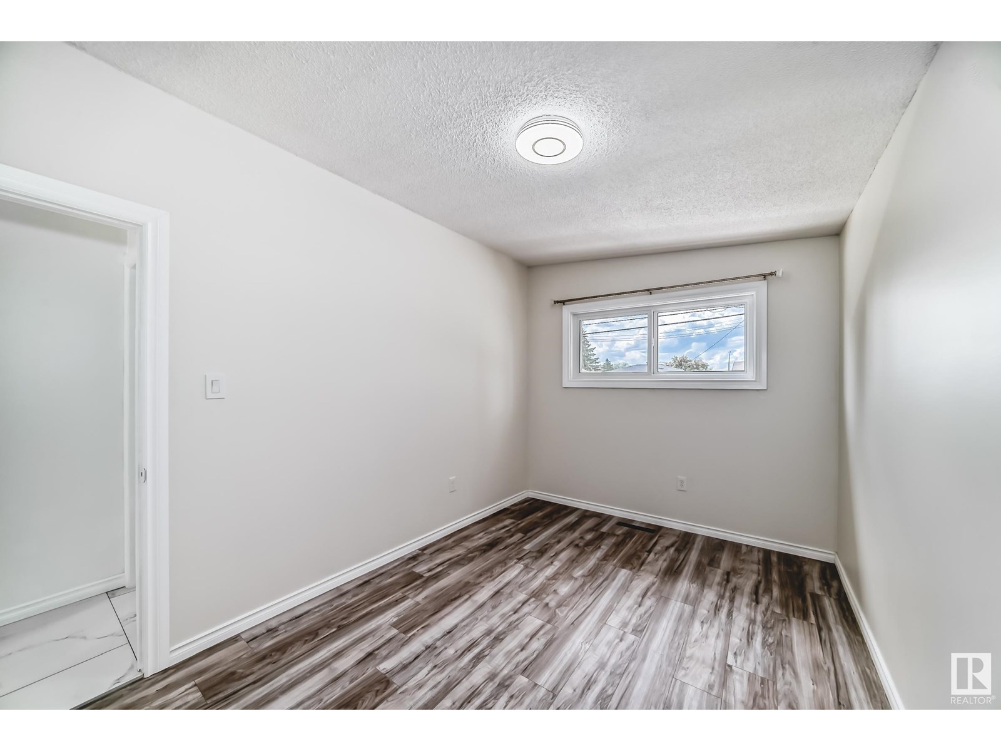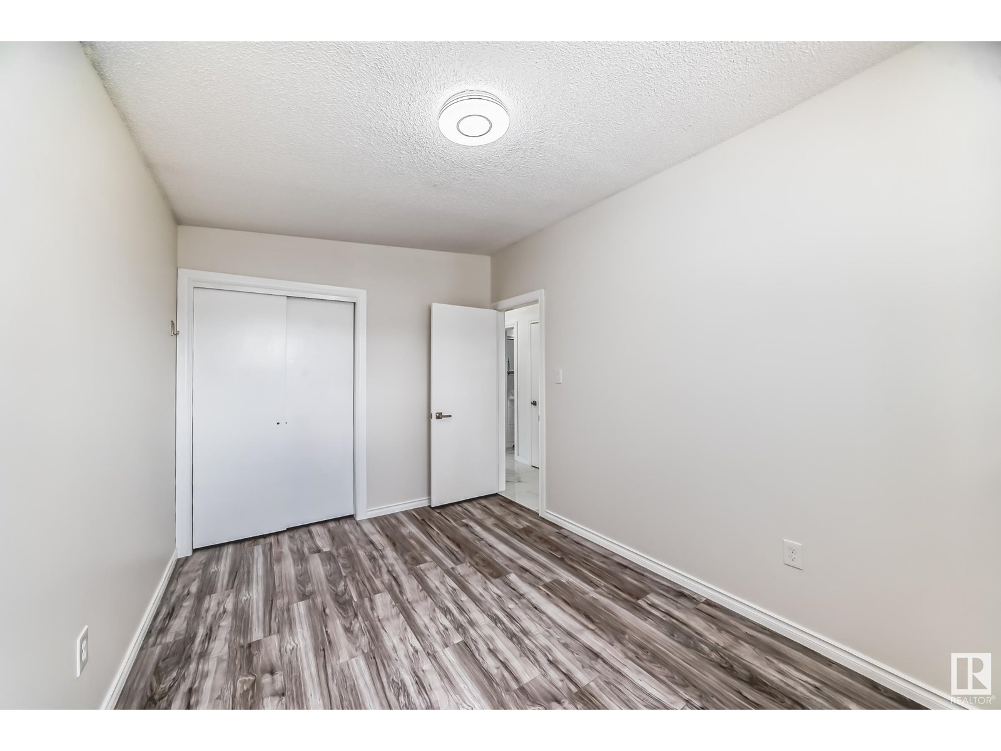13224 72 St Nw Edmonton, Alberta T5C 0R2
$499,000
Welcome to this Stunning over 2500 sf Living areas Bungalow! Features total of 6 Bedrooms, 2 Living rooms, 2 Kitchens, 4 Bathrooms & FULLY FINISHED BASEMENT! This home has been Substantially renovated within 2 years with: New Windows/All Floorings/Painting/Kitchen Cabinets/Counter Tops/Bathrooms...Main floor greets you with Open Concept Style Living Room with Lots of Pot Lights/Gorgeous Floorings/Cozy Fireplace/Large & Bright Windows. Spacious Kitchen w Upgraded Kitchen Cabinets/Nice Backsplash & Quartz Countertop. 3 Bedrooms all with Gorgeous Floorings. A 3pc Bathroom & Master Bedroom with 3pc En-suite. SEPARATE BACK DOOR ENTRANCE to a FULLY FINISHED BASEMENT c/w 3 additional Bedrooms, 2nd Living rm, 2nd Kitchen & 2 Bathrooms. Huge Yard is Fully Landscaped & Fenced with Back Lane Drive with extra spaces for RV parking or potential future build of double garage. Carpet free home! Easy access to Public Transp/Schools/Park/Shopping C & all amenities. Quick poss avail. Just move-in & enjoy! (id:42336)
Property Details
| MLS® Number | E4445426 |
| Property Type | Single Family |
| Neigbourhood | Delwood |
| Amenities Near By | Playground, Public Transit, Schools, Shopping |
| Features | See Remarks, Lane |
| Parking Space Total | 2 |
Building
| Bathroom Total | 4 |
| Bedrooms Total | 6 |
| Appliances | Dishwasher, Garage Door Opener Remote(s), Hood Fan, Microwave Range Hood Combo, Dryer, Refrigerator, Two Stoves, Two Washers |
| Architectural Style | Bungalow |
| Basement Development | Finished |
| Basement Type | Full (finished) |
| Constructed Date | 1968 |
| Construction Style Attachment | Detached |
| Fireplace Fuel | Electric |
| Fireplace Present | Yes |
| Fireplace Type | Unknown |
| Heating Type | Forced Air |
| Stories Total | 1 |
| Size Interior | 1288 Sqft |
| Type | House |
Parking
| Attached Garage |
Land
| Acreage | No |
| Fence Type | Fence |
| Land Amenities | Playground, Public Transit, Schools, Shopping |
| Size Irregular | 631.55 |
| Size Total | 631.55 M2 |
| Size Total Text | 631.55 M2 |
Rooms
| Level | Type | Length | Width | Dimensions |
|---|---|---|---|---|
| Basement | Family Room | 4.41 m | 3.34 m | 4.41 m x 3.34 m |
| Basement | Bedroom 4 | 3.97 m | 3.23 m | 3.97 m x 3.23 m |
| Basement | Bedroom 5 | 3.89 m | 3.25 m | 3.89 m x 3.25 m |
| Basement | Bedroom 6 | 3.5 m | 2.19 m | 3.5 m x 2.19 m |
| Basement | Second Kitchen | 4.4 m | 1.46 m | 4.4 m x 1.46 m |
| Basement | Laundry Room | 2.96 m | 2.51 m | 2.96 m x 2.51 m |
| Basement | Other | 2.62 m | 2.19 m | 2.62 m x 2.19 m |
| Main Level | Living Room | 5.87 m | 3.79 m | 5.87 m x 3.79 m |
| Main Level | Dining Room | 3.12 m | 2.71 m | 3.12 m x 2.71 m |
| Main Level | Kitchen | 4.91 m | 3.84 m | 4.91 m x 3.84 m |
| Main Level | Primary Bedroom | 4.23 m | 2.94 m | 4.23 m x 2.94 m |
| Main Level | Bedroom 2 | 4.09 m | 2.71 m | 4.09 m x 2.71 m |
| Main Level | Bedroom 3 | 3.97 m | 3.23 m | 3.97 m x 3.23 m |
| Main Level | Laundry Room | 1.04 m | 0.79 m | 1.04 m x 0.79 m |
https://www.realtor.ca/real-estate/28549282/13224-72-st-nw-edmonton-delwood
Interested?
Contact us for more information

Wendy M. Lam
Associate
(780) 406-8777
www.wendylam.ca/

8104 160 Ave Nw
Edmonton, Alberta T5Z 3J8
(780) 406-4000
(780) 406-8777

























