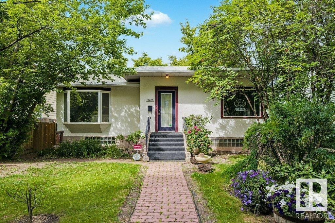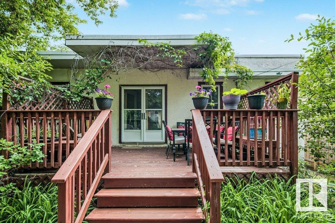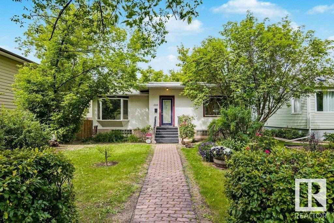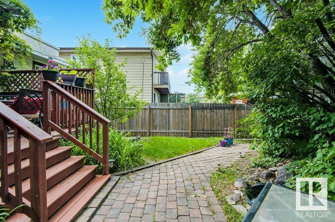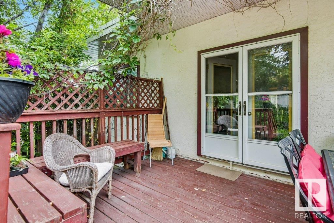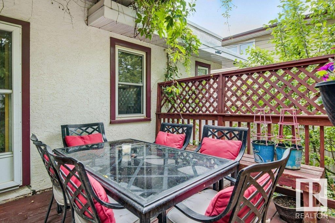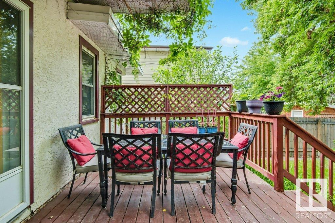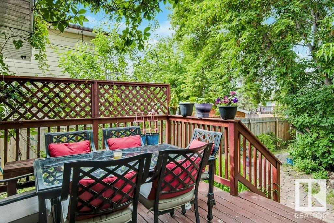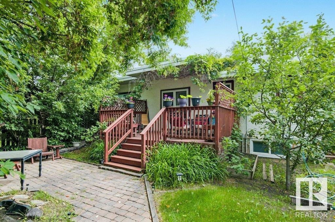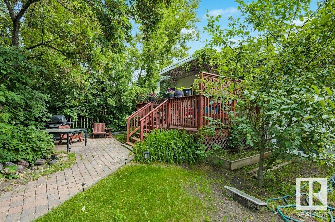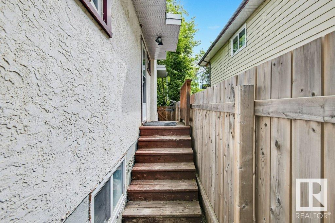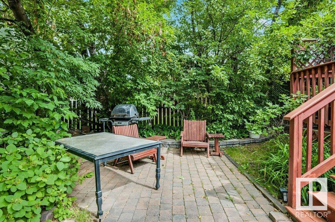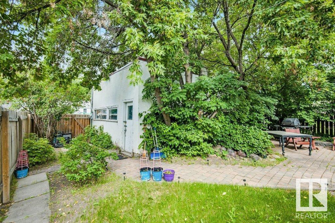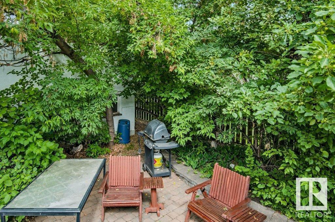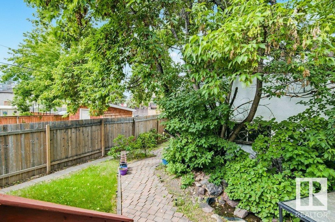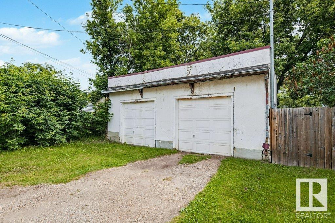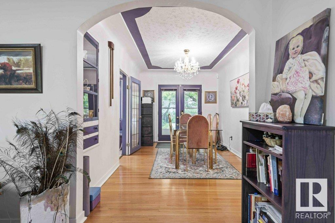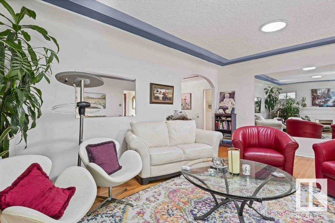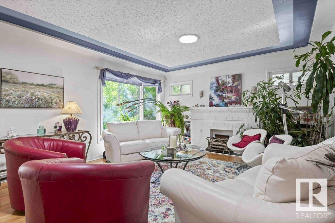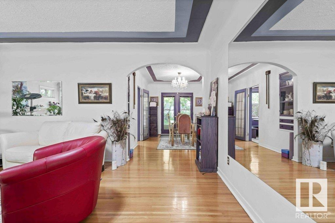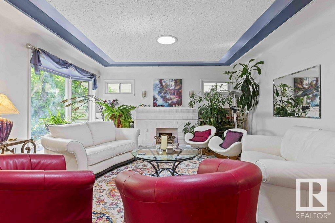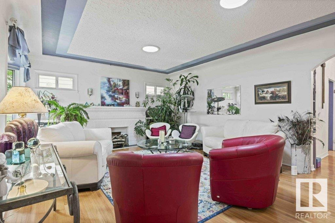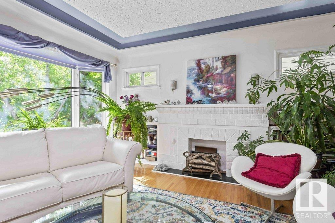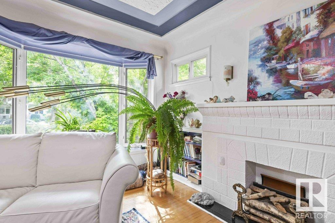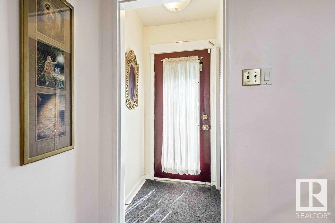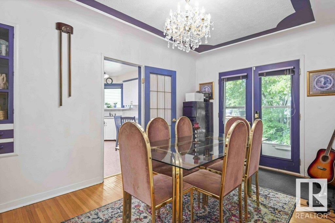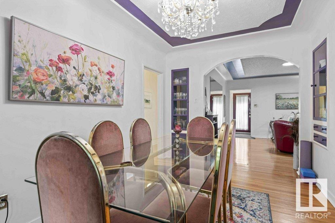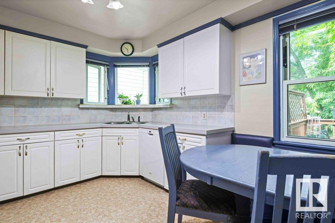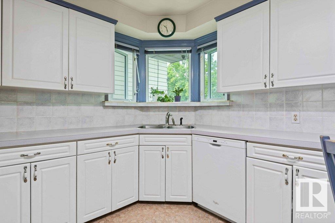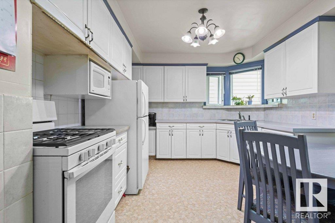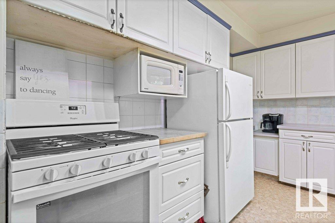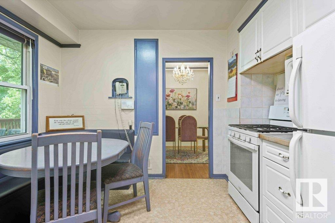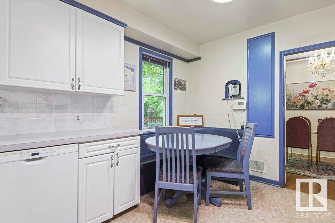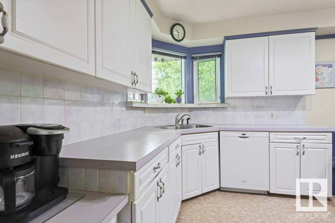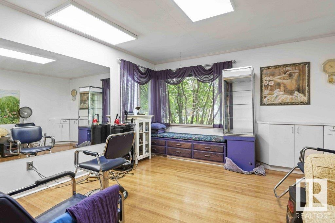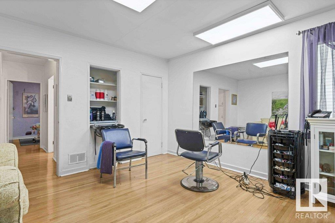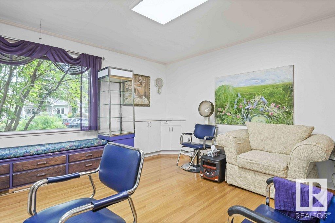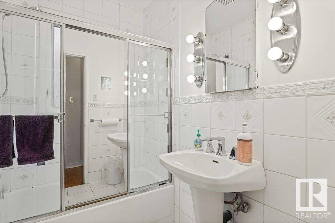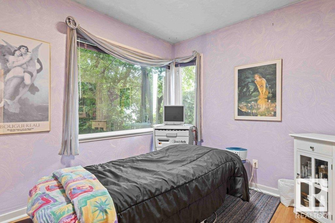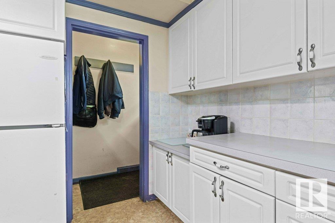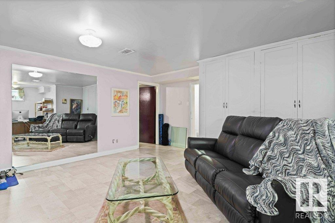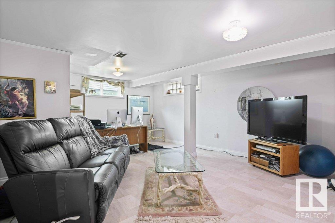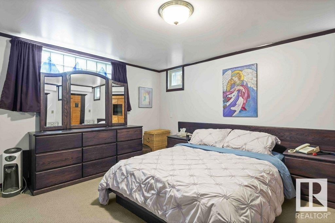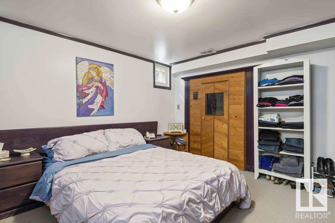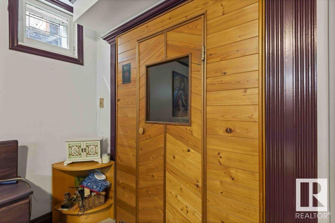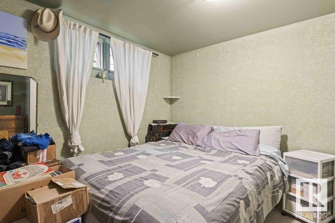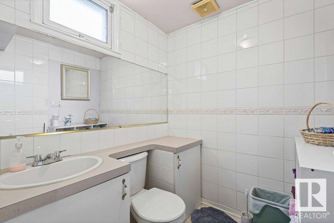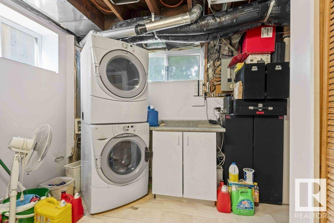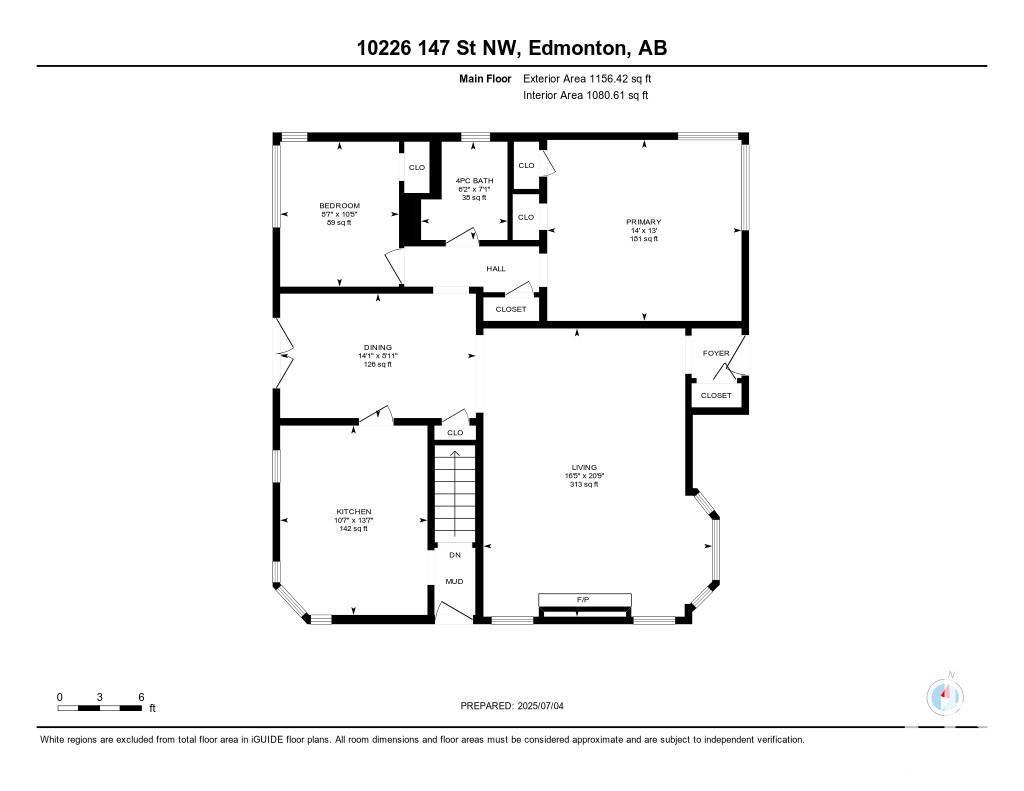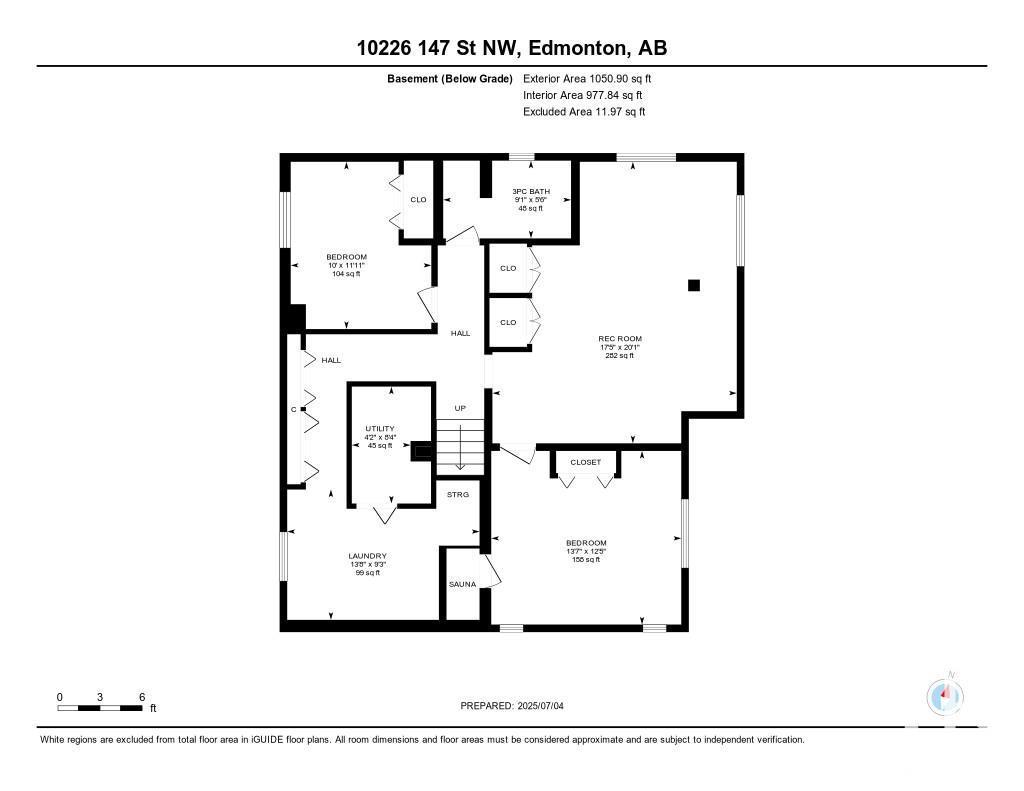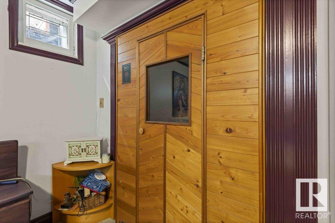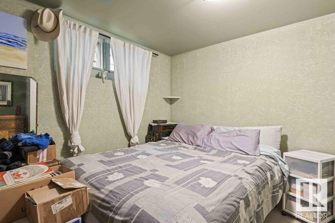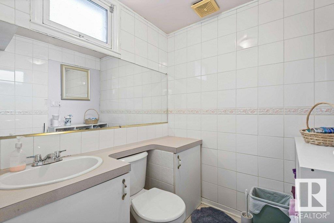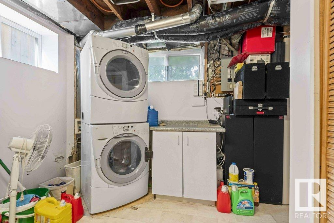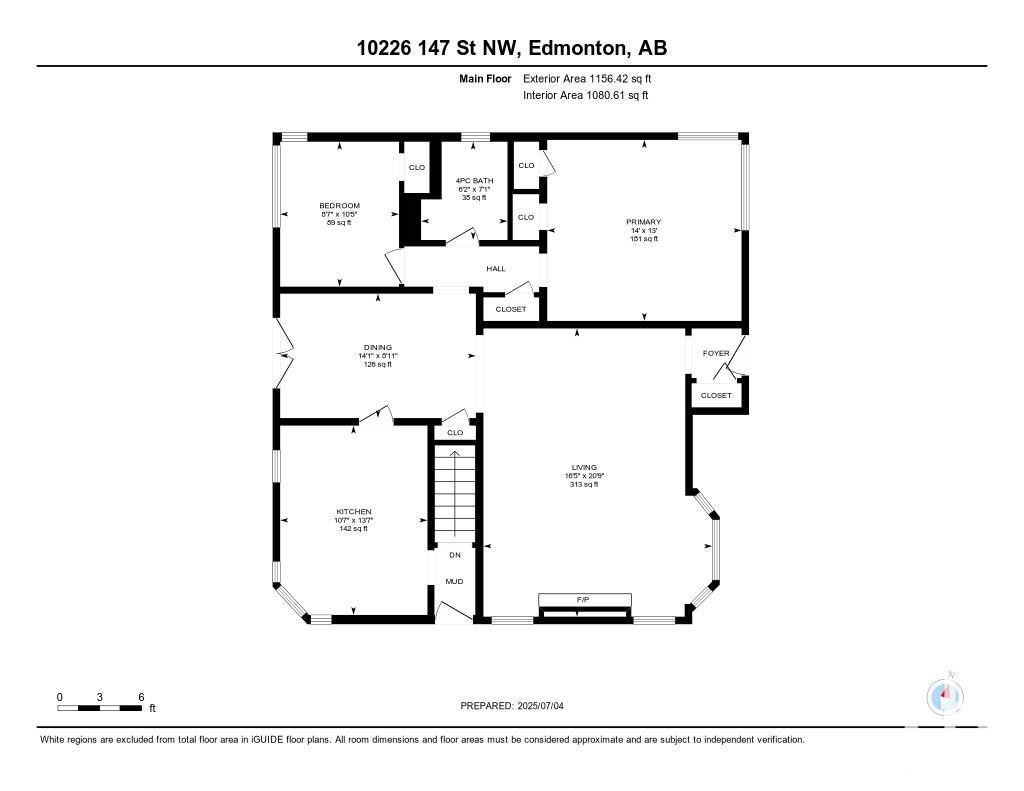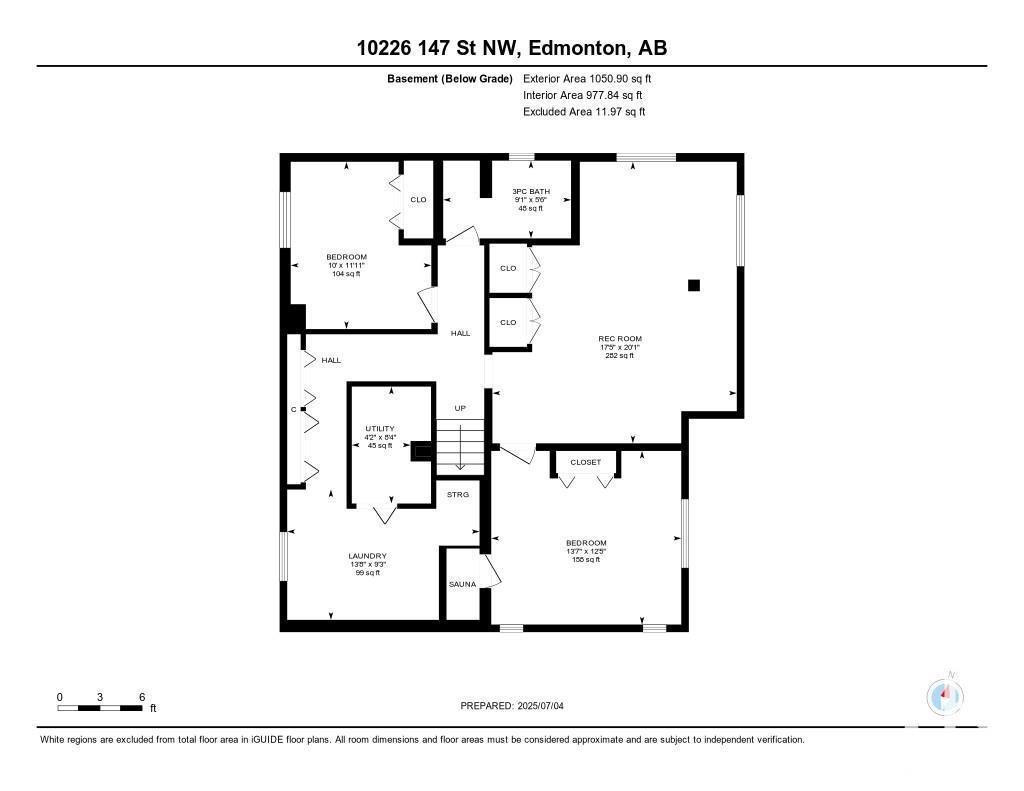10226 147 St Nw Edmonton, Alberta T5N 3B9
$422,000
Nestled in the TOP INFILL community of Grovenor—one of Edmonton’s most desirable mature neighborhoods, Located 15 min from down town and one block from McKinnon Ravine, parks, and trails, this 1156 Sqft bungalow offers 4 Bedrooms, 2 Bathrooms, large Living Room with cozy fireplace. Two bedrooms on Main floor . You’ll love the old-world charm, original detailing, built in china cabinets and bookshelves, skylights , original oak hardwood floors , cozy ambiance throughout. The fully developed basement adds 2 more bedrooms, 3PC bath, large Family Room , infrared sauna, ideal for family, guests, or rental potential. Whether you’re drawn by the lifestyle of a walkable, nature-rich community, , or seeking a home with versatile live-work options. The large 13.4 X 43.3 RF3 zoned lot is also perfect for future redevelopment. (id:42336)
Property Details
| MLS® Number | E4445879 |
| Property Type | Single Family |
| Neigbourhood | Grovenor |
| Features | Flat Site, Lane, No Animal Home, No Smoking Home |
| Structure | Deck |
Building
| Bathroom Total | 2 |
| Bedrooms Total | 4 |
| Appliances | Dishwasher, Dryer, Garage Door Opener Remote(s), Garage Door Opener, Refrigerator, Gas Stove(s), Washer, Window Coverings |
| Architectural Style | Bungalow |
| Basement Development | Finished |
| Basement Type | Full (finished) |
| Constructed Date | 1950 |
| Construction Style Attachment | Detached |
| Cooling Type | Central Air Conditioning |
| Fireplace Fuel | Electric |
| Fireplace Present | Yes |
| Fireplace Type | Unknown |
| Heating Type | Forced Air |
| Stories Total | 1 |
| Size Interior | 1156 Sqft |
| Type | House |
Parking
| Detached Garage |
Land
| Acreage | No |
| Fence Type | Fence |
| Size Irregular | 583.66 |
| Size Total | 583.66 M2 |
| Size Total Text | 583.66 M2 |
Rooms
| Level | Type | Length | Width | Dimensions |
|---|---|---|---|---|
| Basement | Family Room | 5.31 m | 6.1 m | 5.31 m x 6.1 m |
| Basement | Bedroom 3 | 4.13 m | 3.7 m | 4.13 m x 3.7 m |
| Basement | Bedroom 4 | 3.05 m | 3.6 m | 3.05 m x 3.6 m |
| Main Level | Living Room | 5.01 m | 6.3 m | 5.01 m x 6.3 m |
| Main Level | Dining Room | 4.29 m | 2.7 m | 4.29 m x 2.7 m |
| Main Level | Kitchen | 3.23 m | 4.1 m | 3.23 m x 4.1 m |
| Main Level | Primary Bedroom | 4.26 m | 3.9 m | 4.26 m x 3.9 m |
| Main Level | Bedroom 2 | 2.6 m | 3.1 m | 2.6 m x 3.1 m |
https://www.realtor.ca/real-estate/28559673/10226-147-st-nw-edmonton-grovenor
Interested?
Contact us for more information
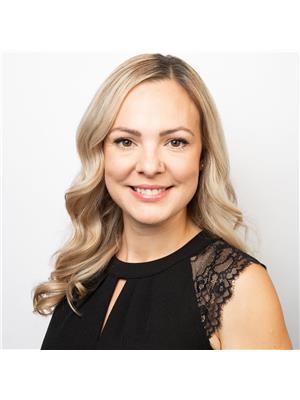
Victoria Rempel
Associate
(780) 988-4067
https://www.victoriarempel.ca/
https://www.linkedin.com/in/victoriakrempel/
https://www.instagram.com/victoriasellsedmonton

302-5083 Windermere Blvd Sw
Edmonton, Alberta T6W 0J5
(780) 406-4000
(780) 406-8787
Maria Bostan
Associate
(780) 988-4067

302-5083 Windermere Blvd Sw
Edmonton, Alberta T6W 0J5
(780) 406-4000
(780) 406-8787


