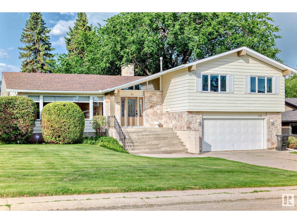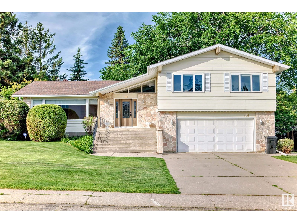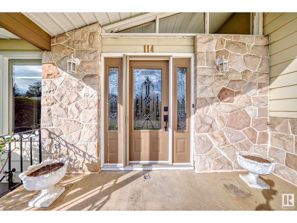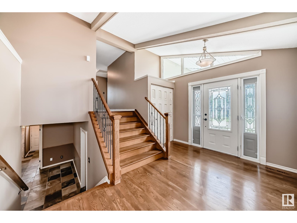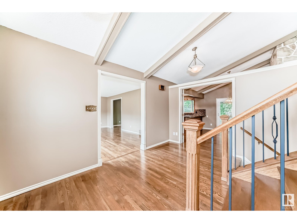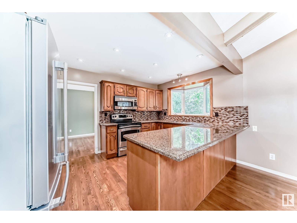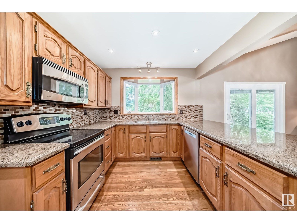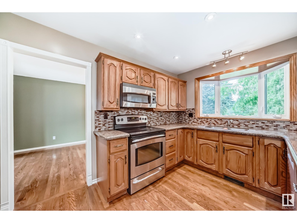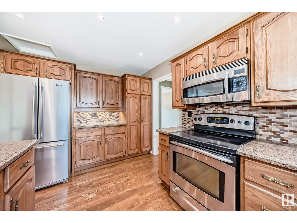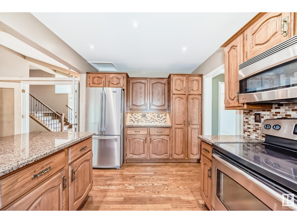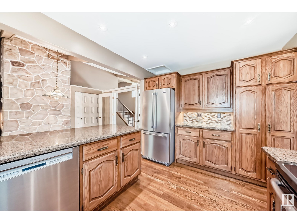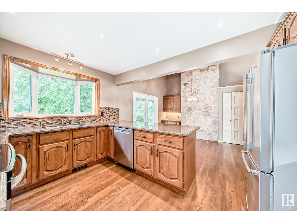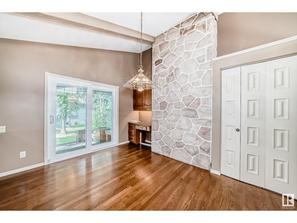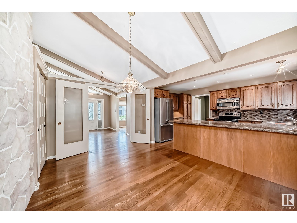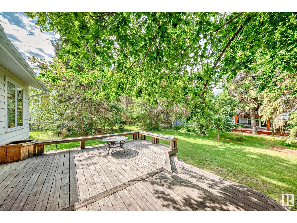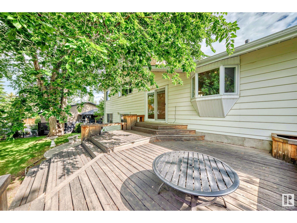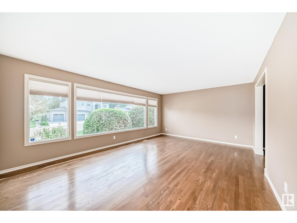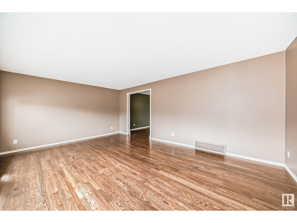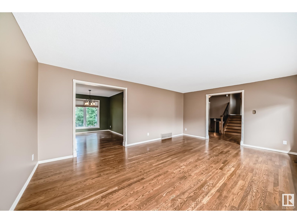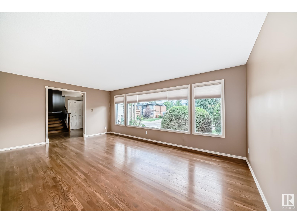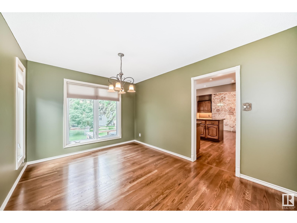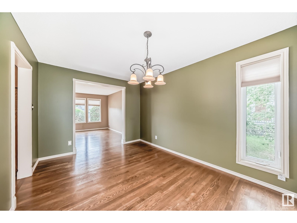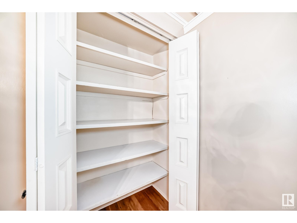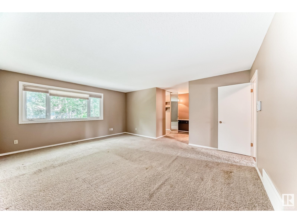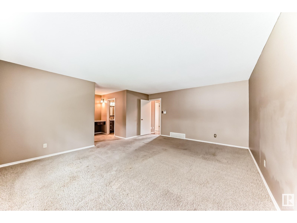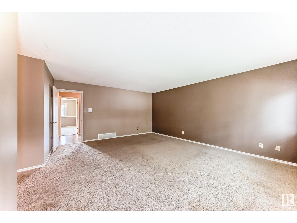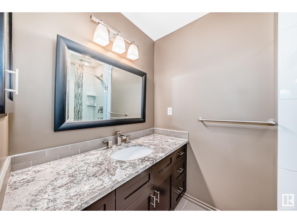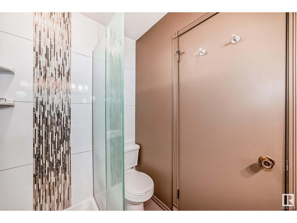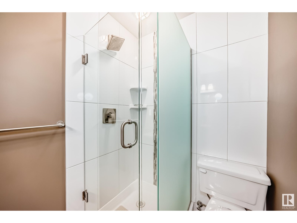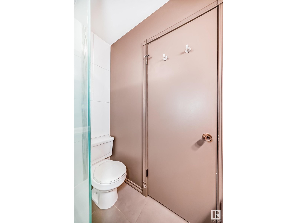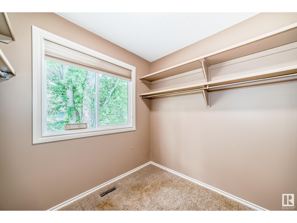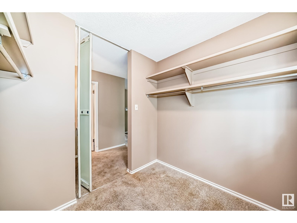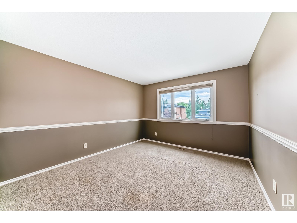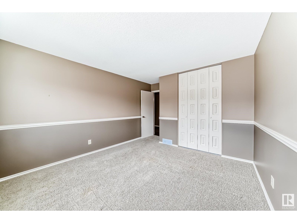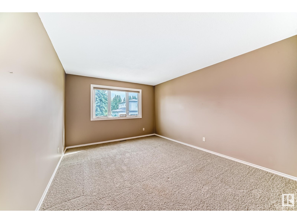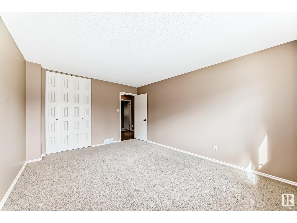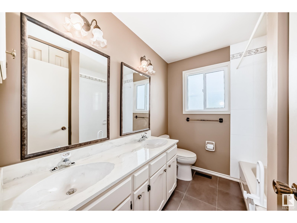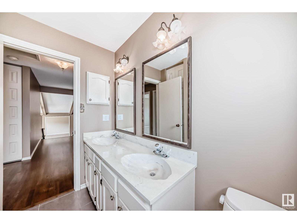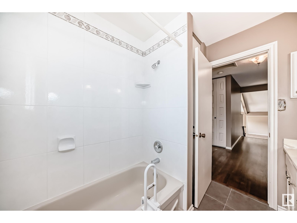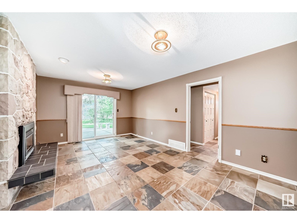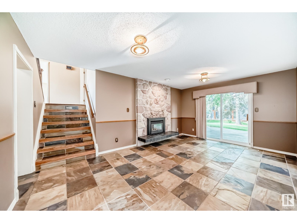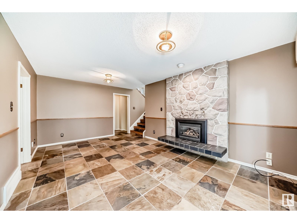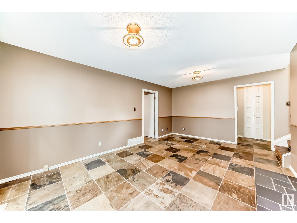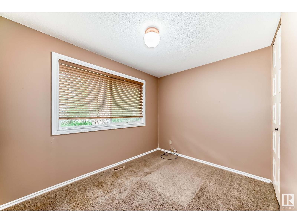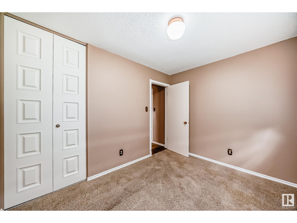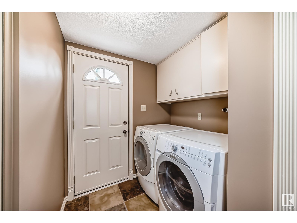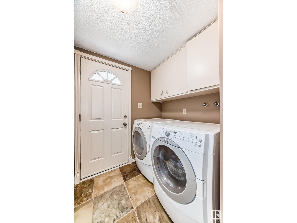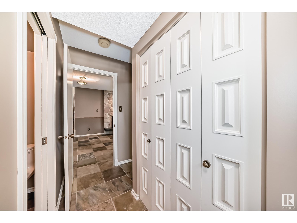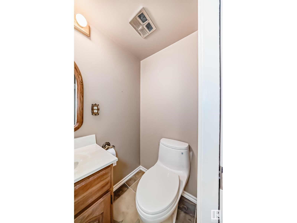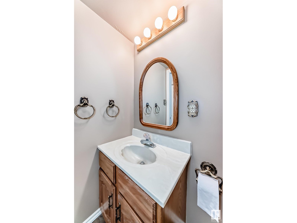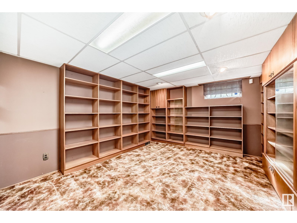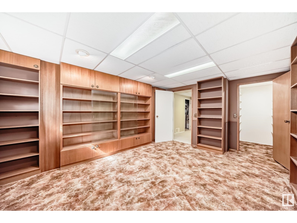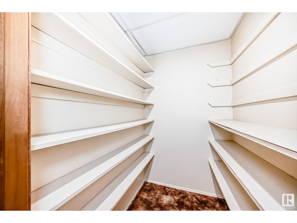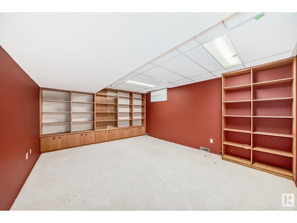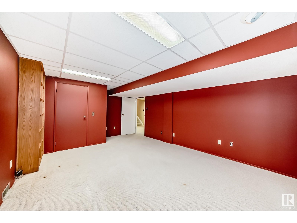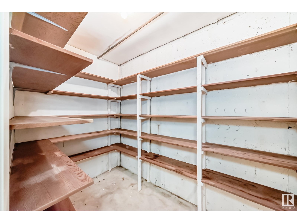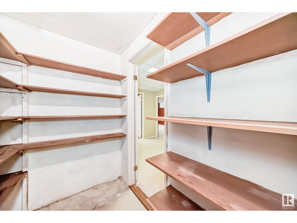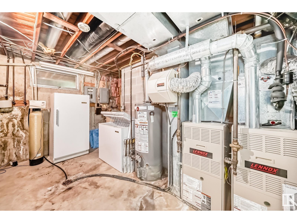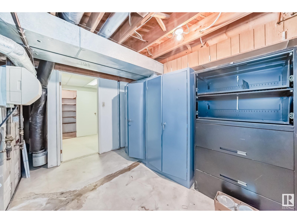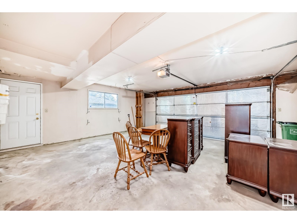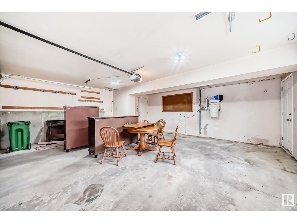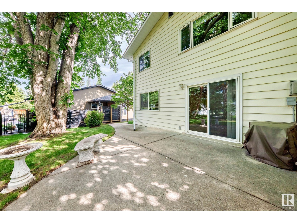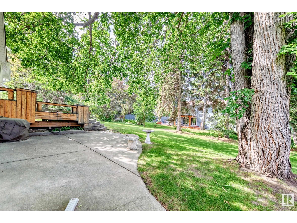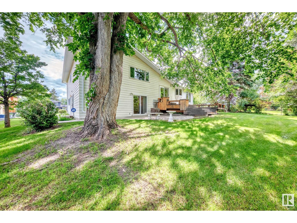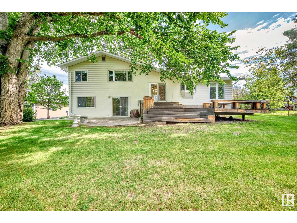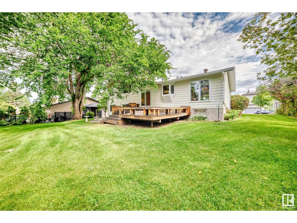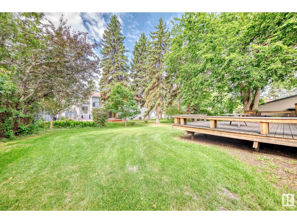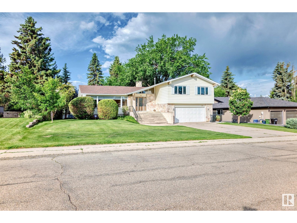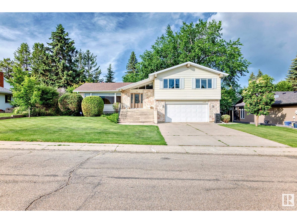114 Fairway Dr Nw Edmonton, Alberta T6J 2C5
$1,100,000
This fabulous 4-level split in Westbrook Estate offers immediate possession. Fully finished on all levels, this home features a total of 6 bedrooms, 2.5 baths, double garage and a huge yard for your outdoor enjoyment. Step inside the spacious foyer/front entry and you will be greeted with a large, bright living room, adjacent to formal dining area. The kitchen features plenty of cabinetry, stainless steel appliances, eat-in dining nook, and access via patio to the large deck outside. Upstairs is a large primary bedroom with ensuite bath, 2 other bedrooms, as well as full bath with his and hers sinks. On the lower level, you will find family room with fireplace, patio door access to outdoors, 4th bedroom, half bath, and laundry. The basement features 2 more bedrooms with tons of shelving in each, storage and utility rooms. Outside is your oasis. There is an attached double, oversized and drywalled/insulated garage. Close to all amenities. Start packing! (id:42336)
Property Details
| MLS® Number | E4446029 |
| Property Type | Single Family |
| Neigbourhood | Westbrook Estate |
| Amenities Near By | Golf Course, Public Transit, Schools, Shopping |
| Structure | Deck |
Building
| Bathroom Total | 3 |
| Bedrooms Total | 6 |
| Appliances | Dishwasher, Freezer, Microwave Range Hood Combo, Refrigerator, Stove, Central Vacuum, Water Softener, Window Coverings |
| Basement Development | Finished |
| Basement Type | Full (finished) |
| Constructed Date | 1970 |
| Construction Style Attachment | Detached |
| Half Bath Total | 1 |
| Heating Type | Forced Air |
| Size Interior | 2372 Sqft |
| Type | House |
Parking
| Attached Garage |
Land
| Acreage | No |
| Fence Type | Fence |
| Land Amenities | Golf Course, Public Transit, Schools, Shopping |
| Size Irregular | 1045.41 |
| Size Total | 1045.41 M2 |
| Size Total Text | 1045.41 M2 |
Rooms
| Level | Type | Length | Width | Dimensions |
|---|---|---|---|---|
| Basement | Bedroom 5 | 3.79 m | 4.58 m | 3.79 m x 4.58 m |
| Basement | Bedroom 6 | 3.9 m | 5.78 m | 3.9 m x 5.78 m |
| Basement | Utility Room | 4.12 m | 3.51 m | 4.12 m x 3.51 m |
| Lower Level | Family Room | 5.43 m | 3.63 m | 5.43 m x 3.63 m |
| Lower Level | Bedroom 4 | 2.51 m | 3.32 m | 2.51 m x 3.32 m |
| Main Level | Living Room | 4.07 m | 5.92 m | 4.07 m x 5.92 m |
| Main Level | Dining Room | 4.08 m | 3.02 m | 4.08 m x 3.02 m |
| Main Level | Kitchen | 4.07 m | 3 m | 4.07 m x 3 m |
| Upper Level | Primary Bedroom | 5.49 m | 4.56 m | 5.49 m x 4.56 m |
| Upper Level | Bedroom 2 | 4.51 m | 3.48 m | 4.51 m x 3.48 m |
| Upper Level | Bedroom 3 | 3.78 m | 3.47 m | 3.78 m x 3.47 m |
https://www.realtor.ca/real-estate/28562631/114-fairway-dr-nw-edmonton-westbrook-estate
Interested?
Contact us for more information

Tracy D. Loveridge
Associate
(780) 449-3499
www.teamjet.ca/

510- 800 Broadmoor Blvd
Sherwood Park, Alberta T8A 4Y6
(780) 449-2800
(780) 449-3499

Jeremy R. Mckain
Associate
(780) 449-3499
www.teamjet.ca/

510- 800 Broadmoor Blvd
Sherwood Park, Alberta T8A 4Y6
(780) 449-2800
(780) 449-3499


