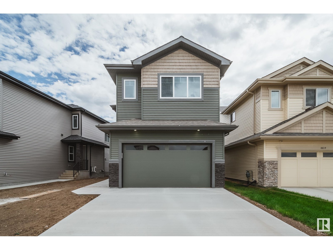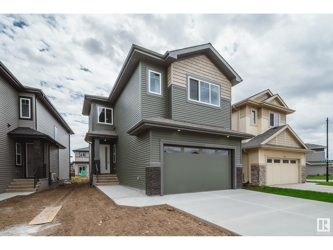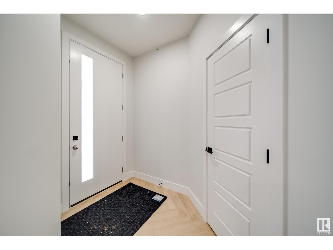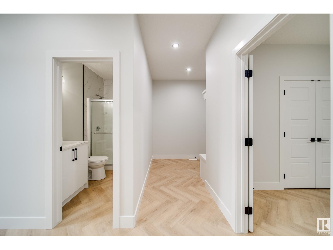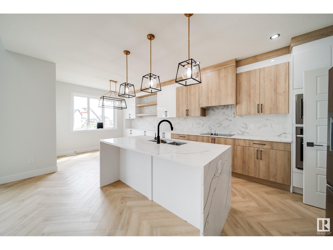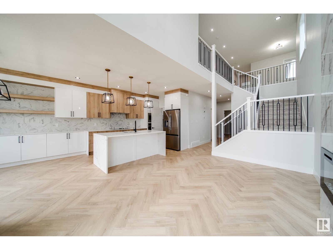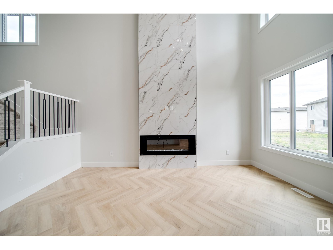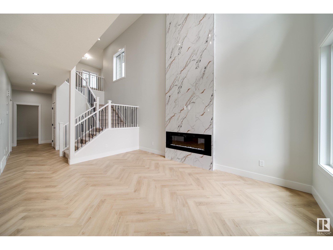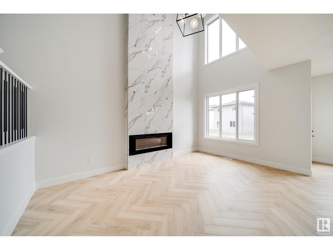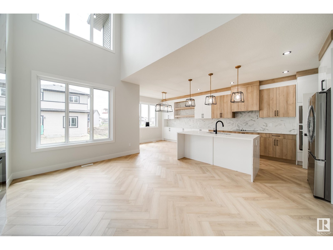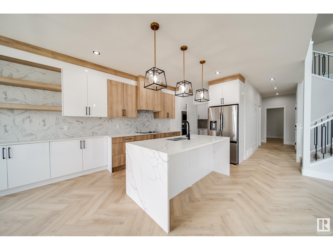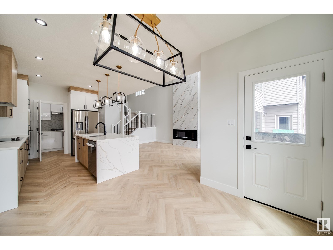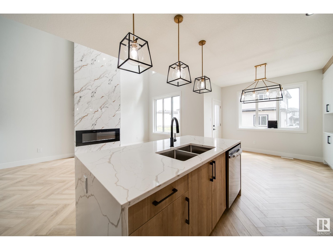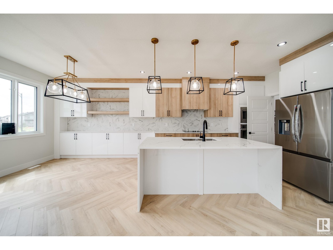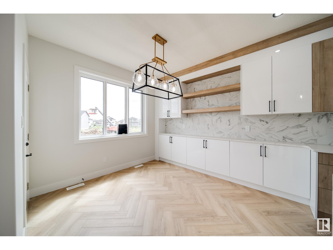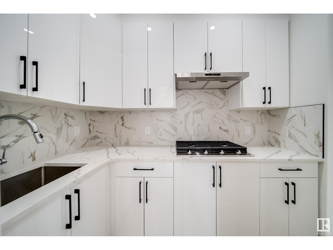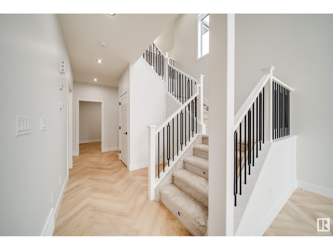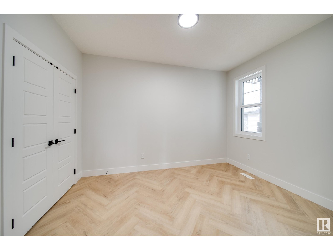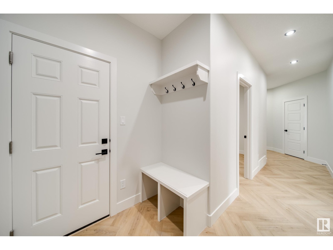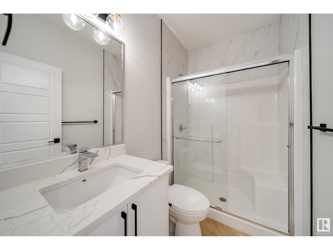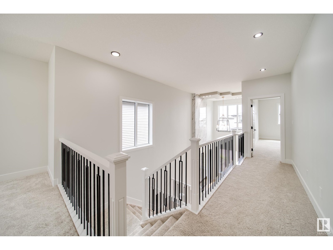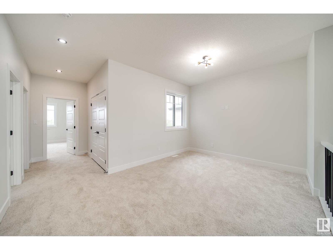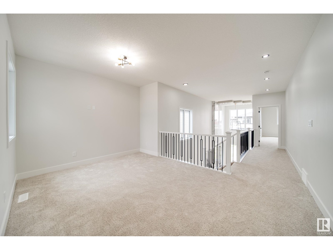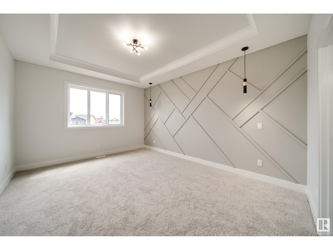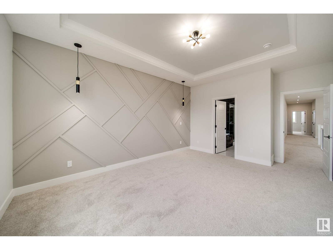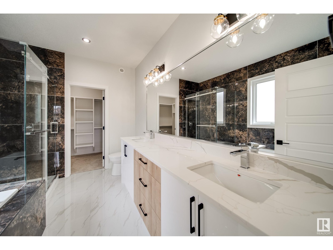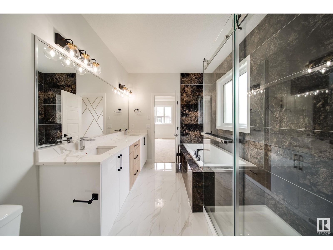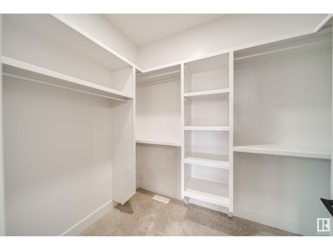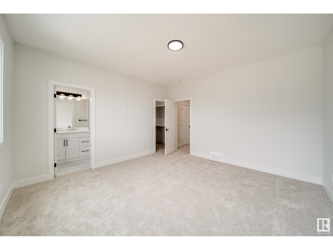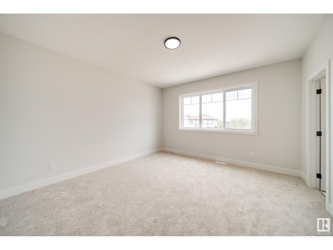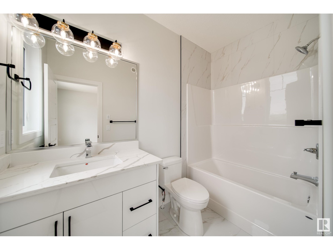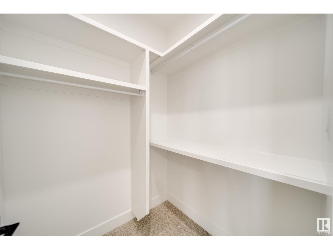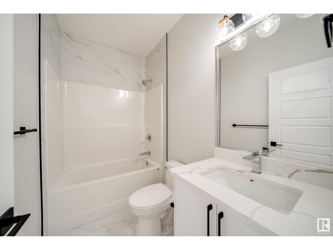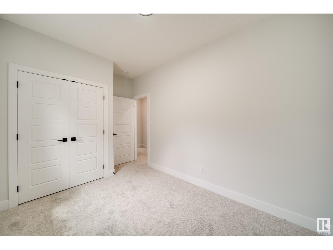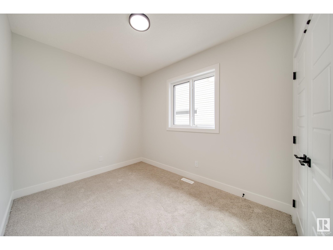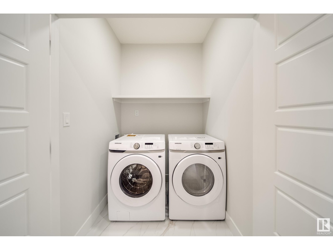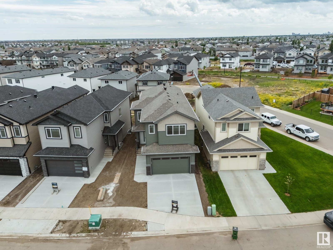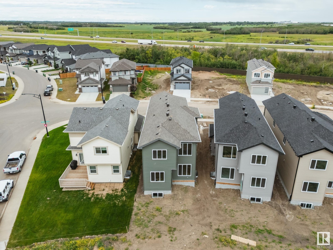8815 183 Av Nw Edmonton, Alberta T5Z 0S8
$665,000
Welcome to this stunning over 2300 sq ft brand new home in College Woods. Featuring 4 spacious bedrooms, including two co-primary suites with ensuites, this home offers both luxury and flexibility. The main floor bedroom doubles as a versatile den, perfect for a home office or guest room. Enjoy the 9-foot ceilings and an impressive open-to-above great room that fills the space with natural light. The chef-inspired kitchen provides ample space for cooking and hosting. Step through the kitchen door to discover a discrete spice kitchen for all your cooking needs, complemented by a professionally curated colour palette and high-end finishes. Upstairs, a large bonus room offers additional space for entertainment or relaxation. With an attached garage and quality craftsmanship throughout, this home blends modern design with practicality. Located in the desirable College Woods community, this move-in ready gem is ideal for growing families or those seeking extra space. (id:42336)
Property Details
| MLS® Number | E4447574 |
| Property Type | Single Family |
| Neigbourhood | Klarvatten |
| Amenities Near By | Golf Course, Playground, Public Transit, Schools, Shopping |
| Features | No Back Lane, Closet Organizers, No Animal Home, No Smoking Home |
| Parking Space Total | 4 |
Building
| Bathroom Total | 4 |
| Bedrooms Total | 4 |
| Amenities | Ceiling - 9ft |
| Appliances | Dishwasher, Dryer, Oven - Built-in, Microwave, Refrigerator, Stove, Washer |
| Basement Development | Unfinished |
| Basement Type | Full (unfinished) |
| Constructed Date | 2025 |
| Construction Style Attachment | Detached |
| Fire Protection | Smoke Detectors |
| Fireplace Fuel | Electric |
| Fireplace Present | Yes |
| Fireplace Type | Insert |
| Heating Type | Forced Air |
| Stories Total | 2 |
| Size Interior | 2303 Sqft |
| Type | House |
Parking
| Attached Garage |
Land
| Acreage | No |
| Land Amenities | Golf Course, Playground, Public Transit, Schools, Shopping |
Rooms
| Level | Type | Length | Width | Dimensions |
|---|---|---|---|---|
| Main Level | Living Room | 3.54 m | 3.54 m x Measurements not available | |
| Main Level | Dining Room | 3.06 m | 3.06 m x Measurements not available | |
| Main Level | Kitchen | 3.07 m | 3.07 m x Measurements not available | |
| Main Level | Bedroom 4 | 3.8 m | 3.8 m x Measurements not available | |
| Upper Level | Primary Bedroom | 3.79 m | 3.79 m x Measurements not available | |
| Upper Level | Bedroom 2 | 2.62 m | 2.62 m x Measurements not available | |
| Upper Level | Bedroom 3 | 4.19 m | 4.19 m x Measurements not available | |
| Upper Level | Bonus Room | 4.73 m | 4.73 m x Measurements not available |
https://www.realtor.ca/real-estate/28600516/8815-183-av-nw-edmonton-klarvatten
Interested?
Contact us for more information

Chris K. Karampelas
Associate
(780) 450-6670
forsaleyeg.com/
https://www.facebook.com/search/top/?q=chris karampelas

4107 99 St Nw
Edmonton, Alberta T6E 3N4
(780) 450-6300
(780) 450-6670
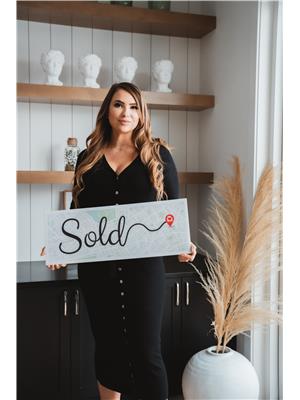
Jennifer L. Kitzan Mohammed
Associate
(780) 450-6670
www.forsaleyeg.com/
https://www.facebook.com/jennifer.kitzanmohammed
https://www.instagram.com/yeghomes/

4107 99 St Nw
Edmonton, Alberta T6E 3N4
(780) 450-6300
(780) 450-6670


