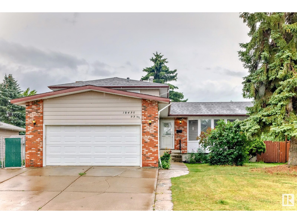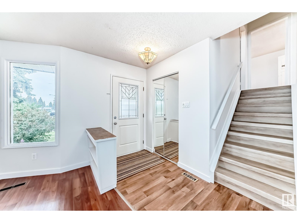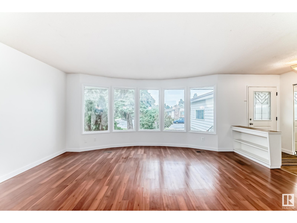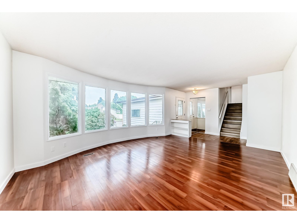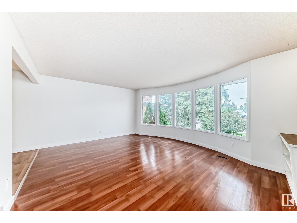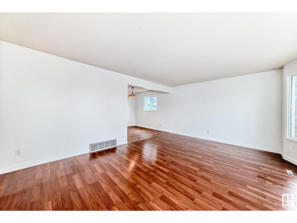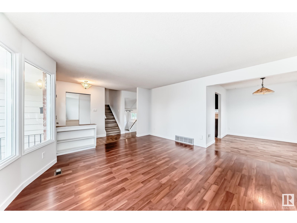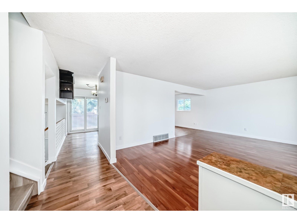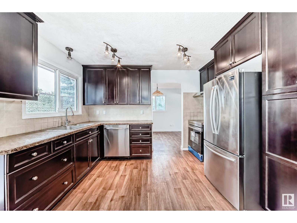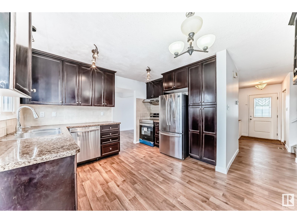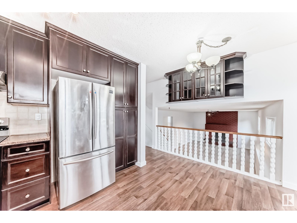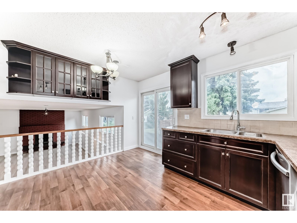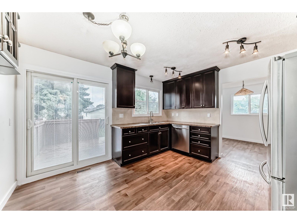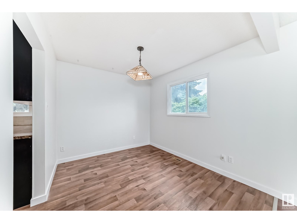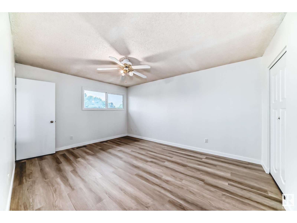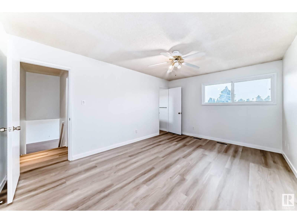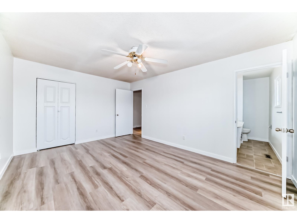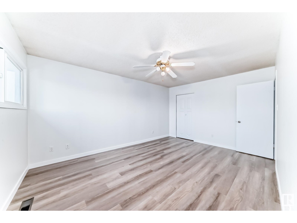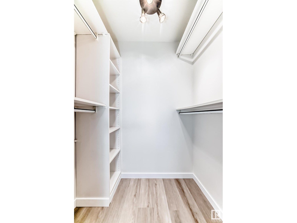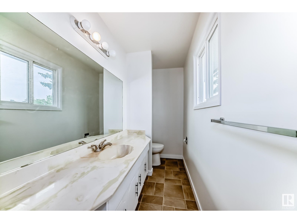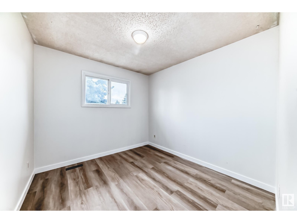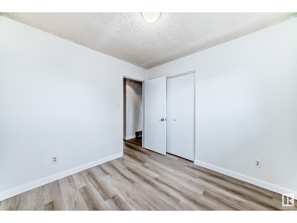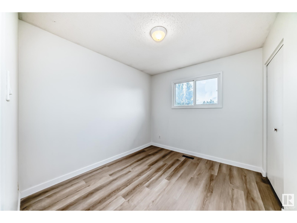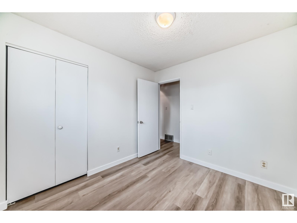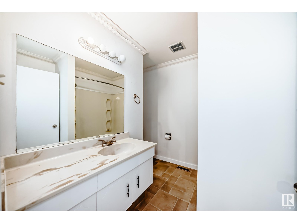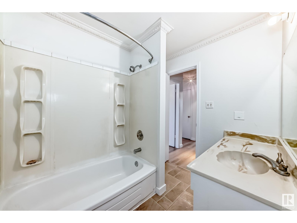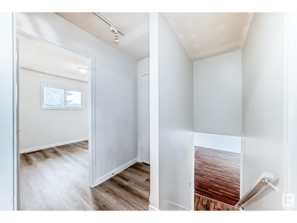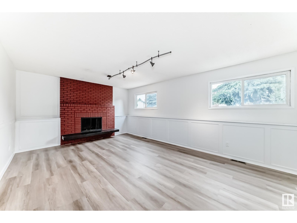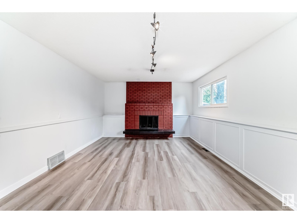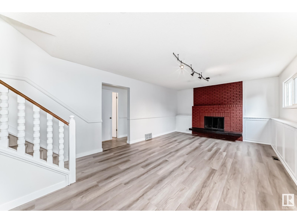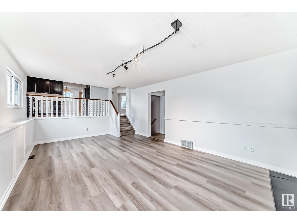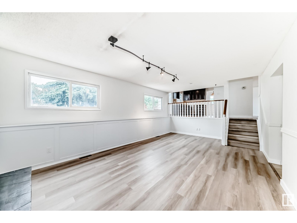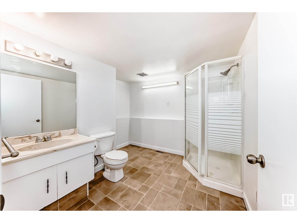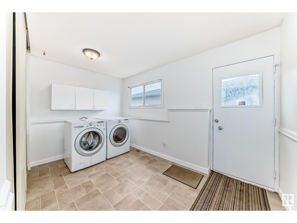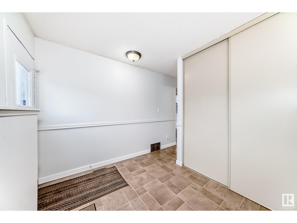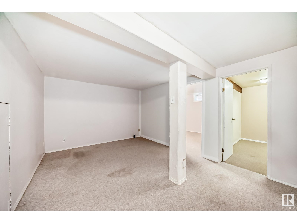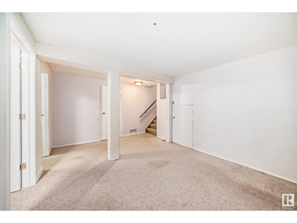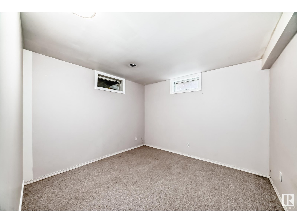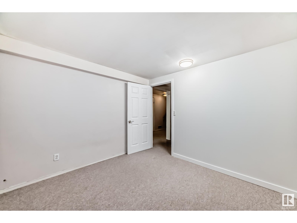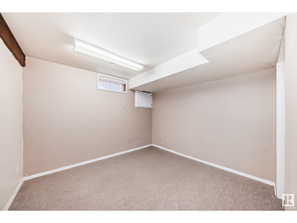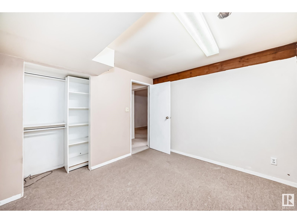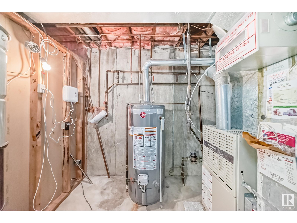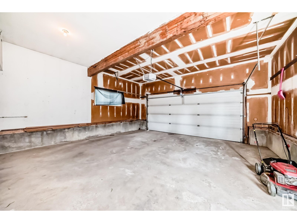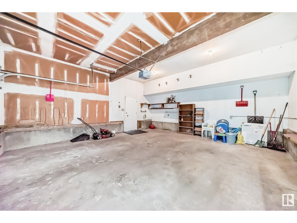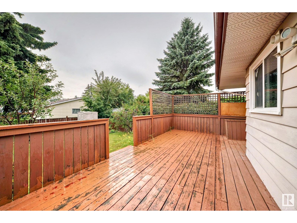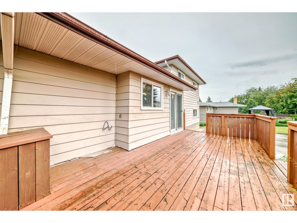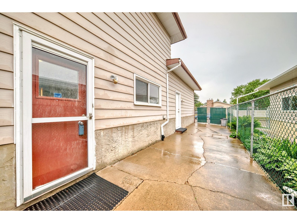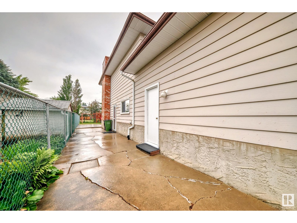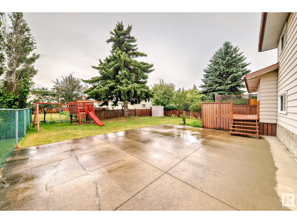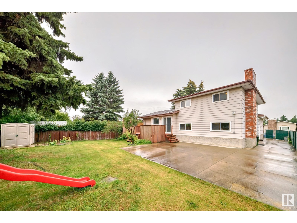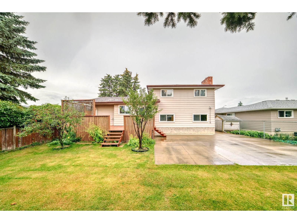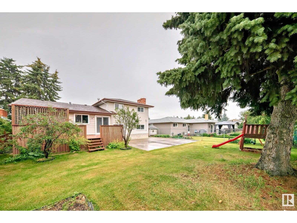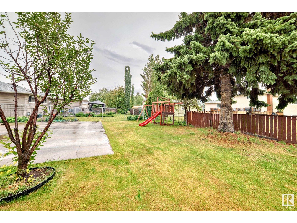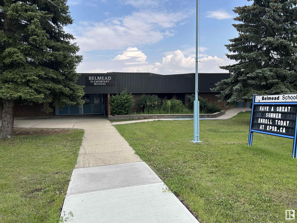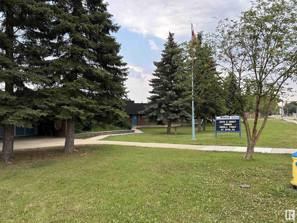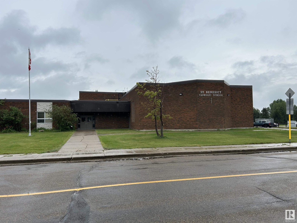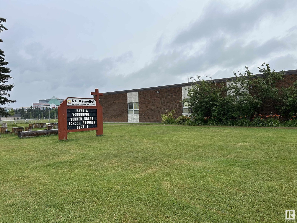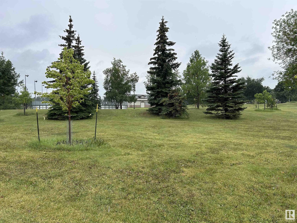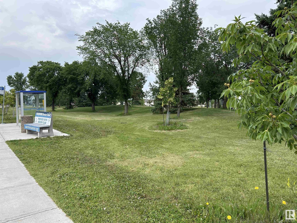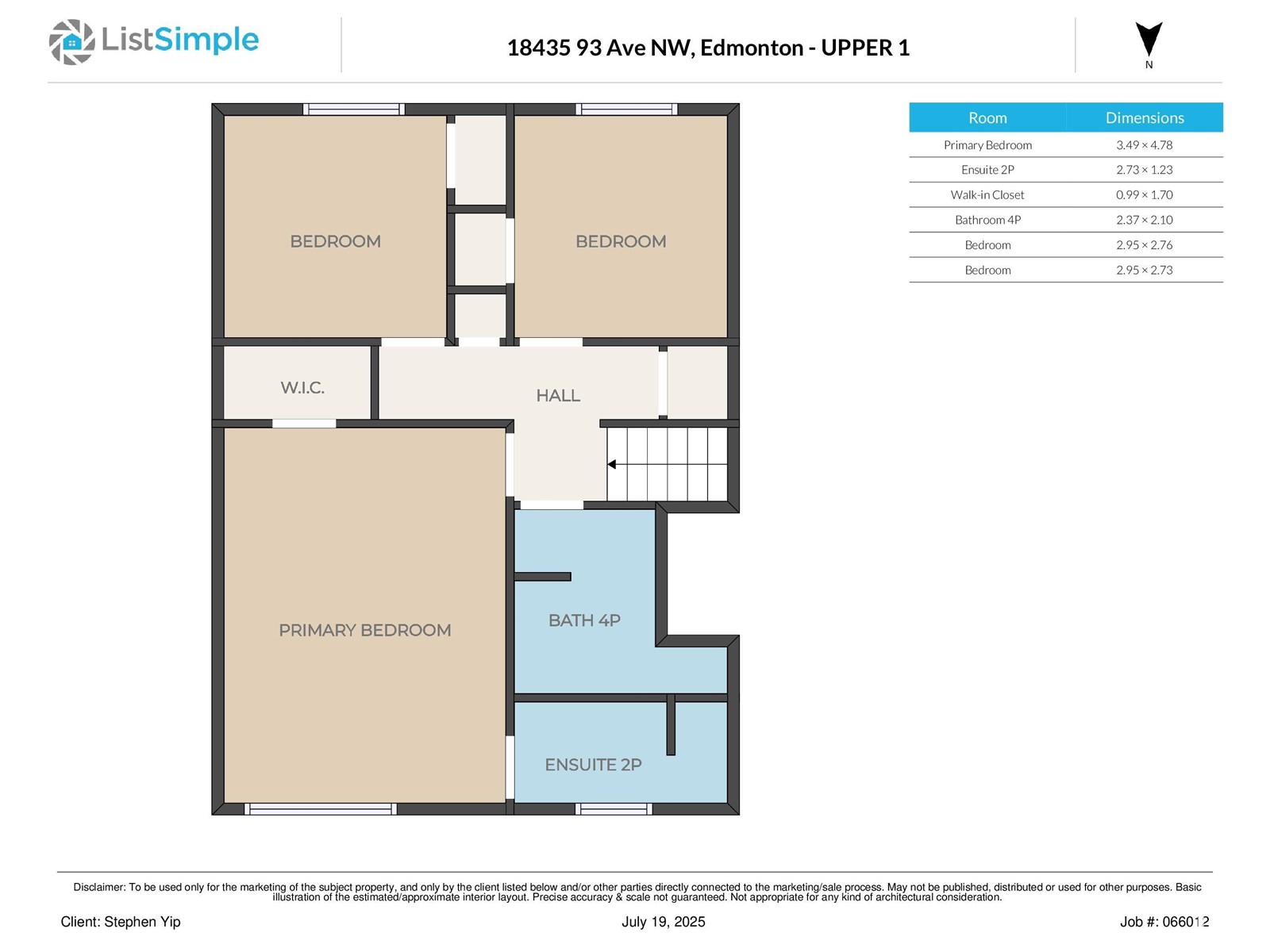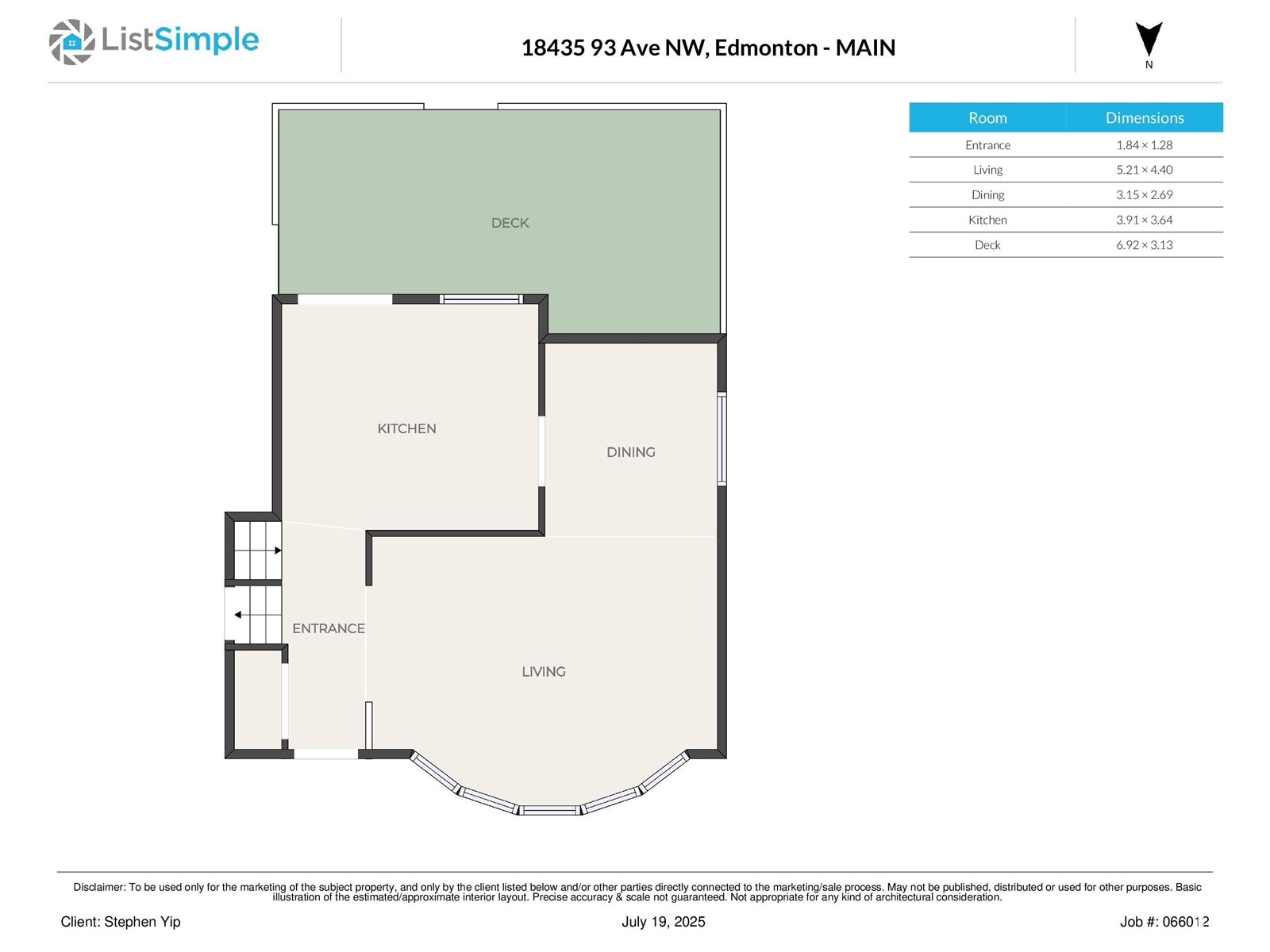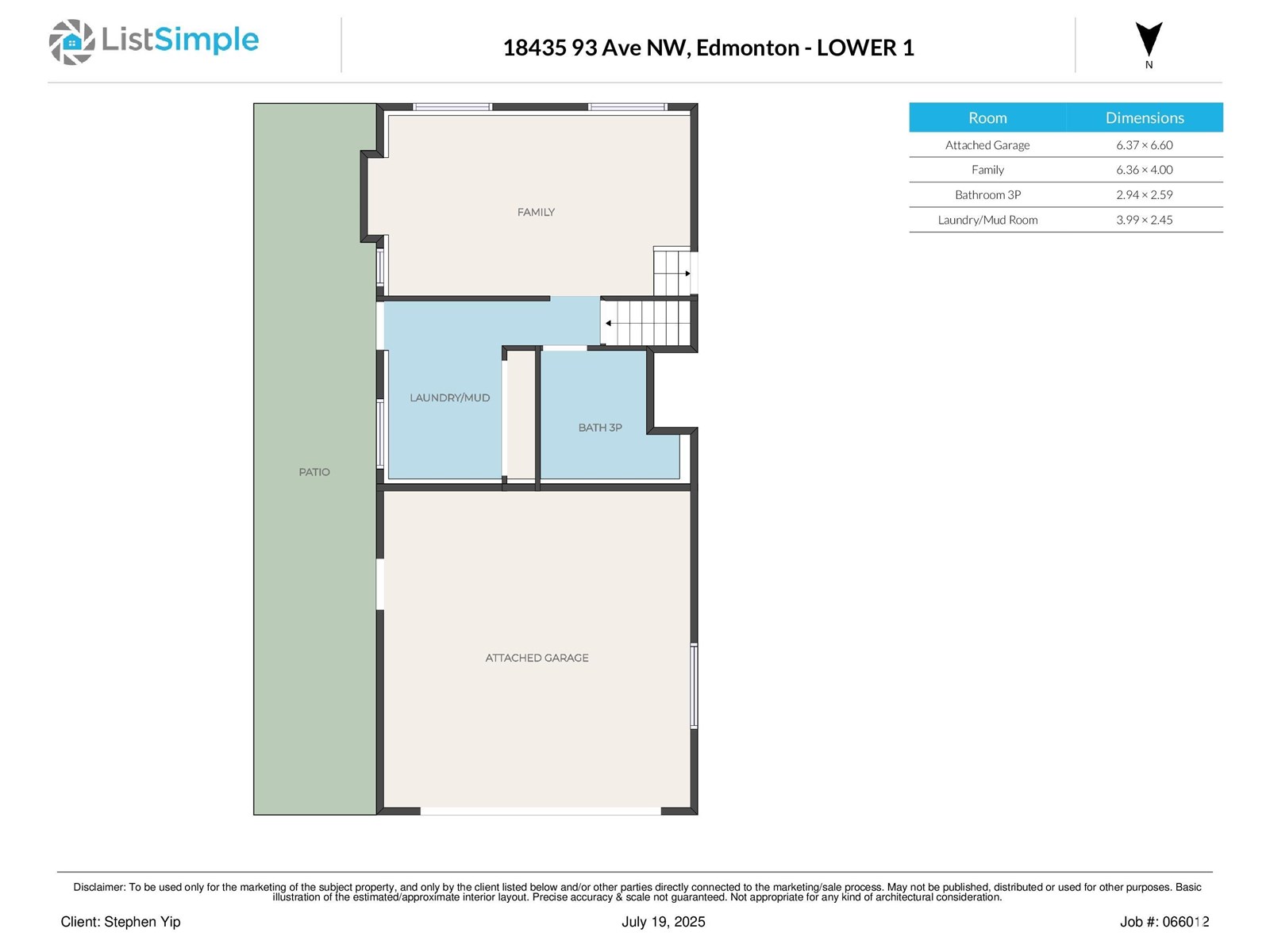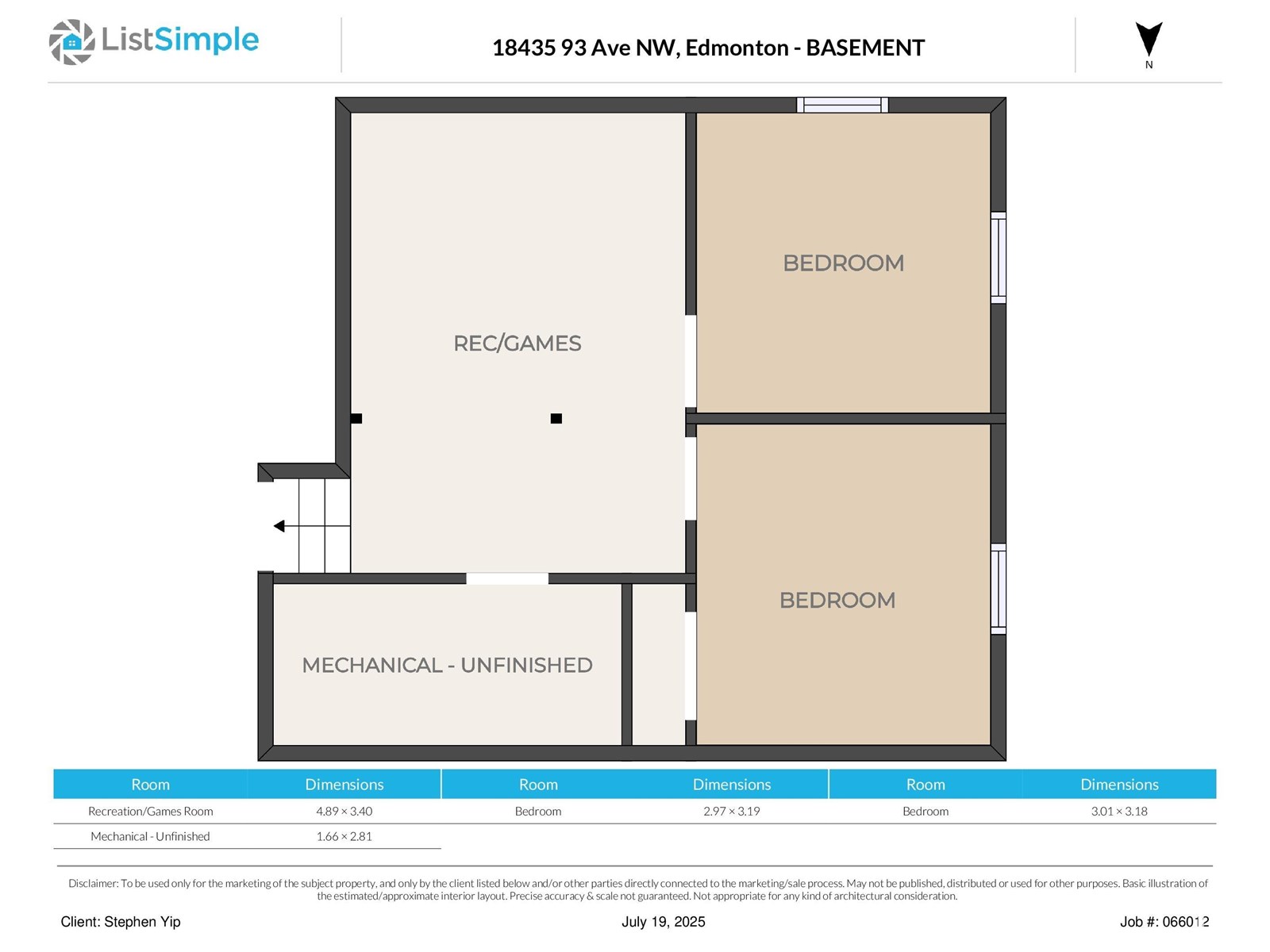18435 93 Av Nw Edmonton, Alberta T5T 1V5
$479,900
Bright & open 3 bedroom 4/L split w/fully finished basement located at the popular community of Belmead. Some windows just replaced. New paint. New vinyl plank flooring on upper & 3rd level. Spacious living room w/ bow windows flooded w/ natural light. Open kitchen w/ newer kitchen cabinets, S/S appliances w/ new stove & dishwasher. There is also a newer patio door off kitchen to large sundeck. Upper floor features 3 bedrooms and 4 pcs bath. Large primary bedroom w 2 pcs ensuite and walk in closet. 3rd level w/ side door entrance and completed w/ sunny laundry room, potential to be converted to an extra bedroom, 3 pcs bath & family room w/ brick fireplace and large windows. Basement is fully finished w/ recreation room, 2 dens/office & utility room. Additional highlights including newer shingles, newer hot water tank, extra wide and long driveway w/ spaces for RV parking.Close to schools, park, bus ,shops and easy access to WEM , Anthony Henday and Whitemud freeway. Quick possession. (id:42336)
Property Details
| MLS® Number | E4448809 |
| Property Type | Single Family |
| Neigbourhood | Belmead |
| Amenities Near By | Playground, Public Transit, Schools, Shopping |
| Features | No Back Lane |
| Parking Space Total | 3 |
| Structure | Deck, Patio(s) |
Building
| Bathroom Total | 3 |
| Bedrooms Total | 3 |
| Appliances | Dishwasher, Dryer, Fan, Garage Door Opener Remote(s), Garage Door Opener, Hood Fan, Refrigerator, Storage Shed, Stove, Washer |
| Basement Development | Finished |
| Basement Type | Full (finished) |
| Constructed Date | 1976 |
| Construction Style Attachment | Detached |
| Fireplace Fuel | Wood |
| Fireplace Present | Yes |
| Fireplace Type | Unknown |
| Half Bath Total | 1 |
| Heating Type | Forced Air |
| Size Interior | 1793 Sqft |
| Type | House |
Parking
| Attached Garage | |
| R V |
Land
| Acreage | No |
| Fence Type | Fence |
| Land Amenities | Playground, Public Transit, Schools, Shopping |
| Size Irregular | 646.39 |
| Size Total | 646.39 M2 |
| Size Total Text | 646.39 M2 |
Rooms
| Level | Type | Length | Width | Dimensions |
|---|---|---|---|---|
| Basement | Den | 2.97 m | 3.18 m | 2.97 m x 3.18 m |
| Basement | Recreation Room | 4.89 m | 3.43 m | 4.89 m x 3.43 m |
| Lower Level | Family Room | 6.15 m | 3.84 m | 6.15 m x 3.84 m |
| Lower Level | Laundry Room | 2.96 m | 3.99 m | 2.96 m x 3.99 m |
| Main Level | Living Room | 4.39 m | 5.58 m | 4.39 m x 5.58 m |
| Main Level | Dining Room | 2.71 m | 3.17 m | 2.71 m x 3.17 m |
| Main Level | Kitchen | 3.91 m | 3.66 m | 3.91 m x 3.66 m |
| Upper Level | Primary Bedroom | 3.49 m | 4.77 m | 3.49 m x 4.77 m |
| Upper Level | Bedroom 2 | 2.95 m | 2.83 m | 2.95 m x 2.83 m |
| Upper Level | Bedroom 3 | 2.95 m | 2.73 m | 2.95 m x 2.73 m |
https://www.realtor.ca/real-estate/28630009/18435-93-av-nw-edmonton-belmead
Interested?
Contact us for more information
Stephen Yip
Associate
(780) 467-2897
www.stephenyip.com/

302-5083 Windermere Blvd Sw
Edmonton, Alberta T6W 0J5
(780) 406-4000
(780) 406-8787



