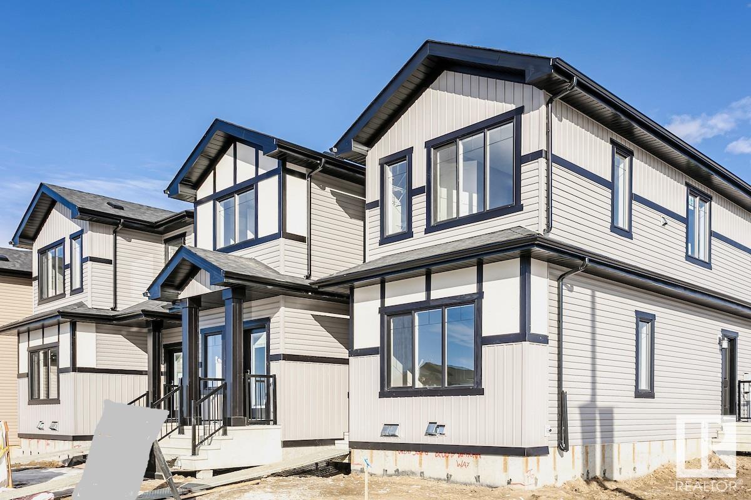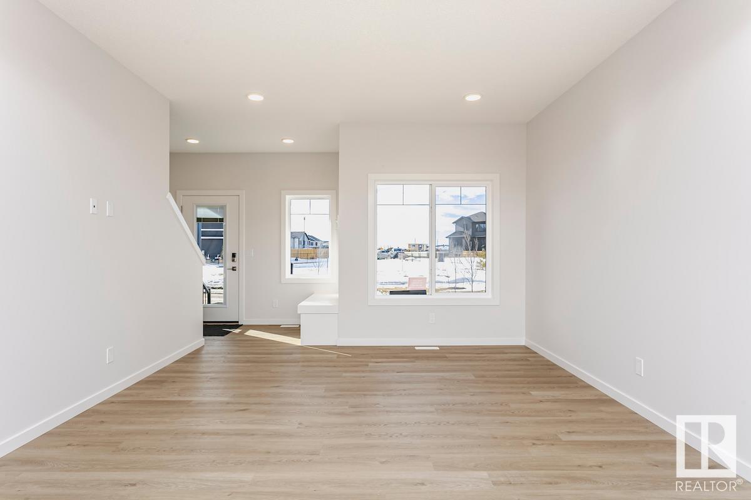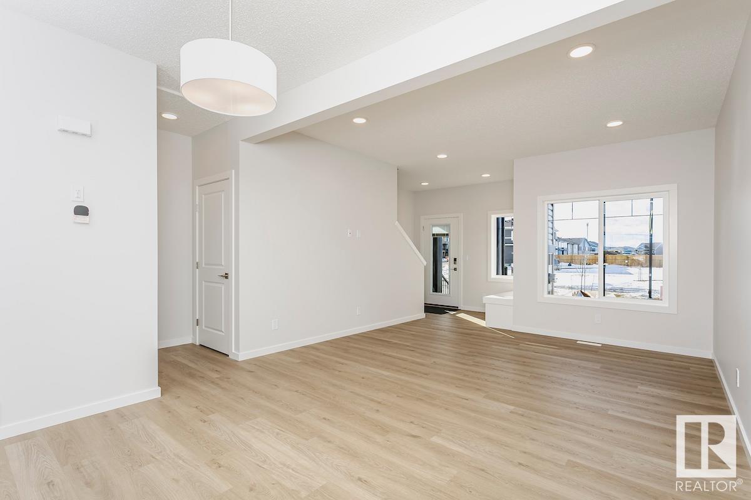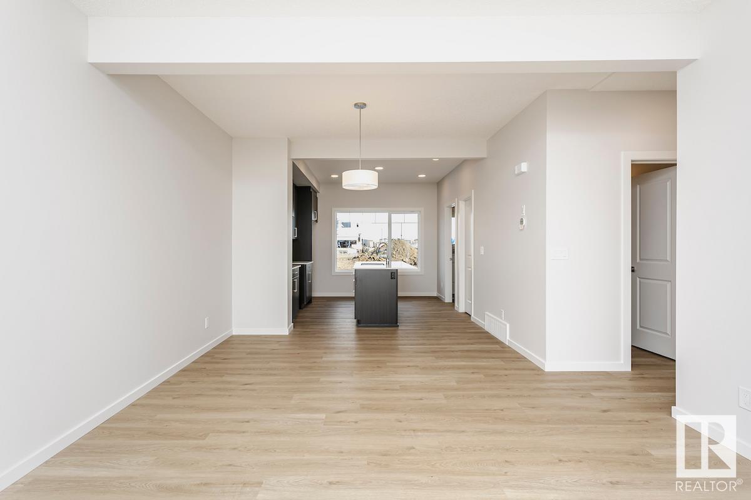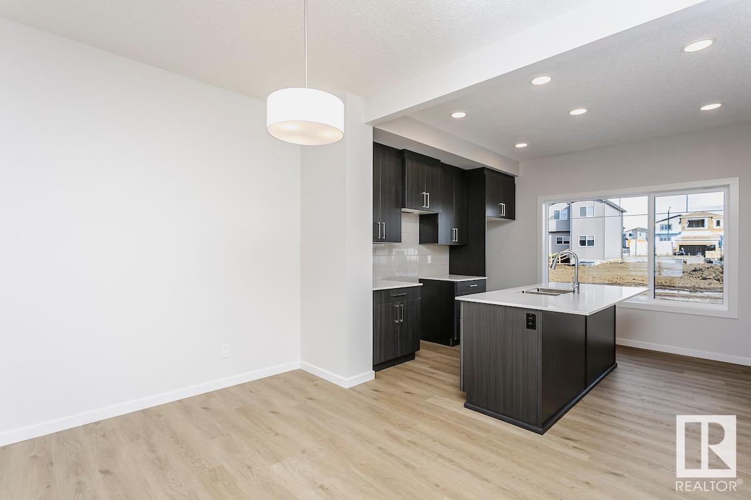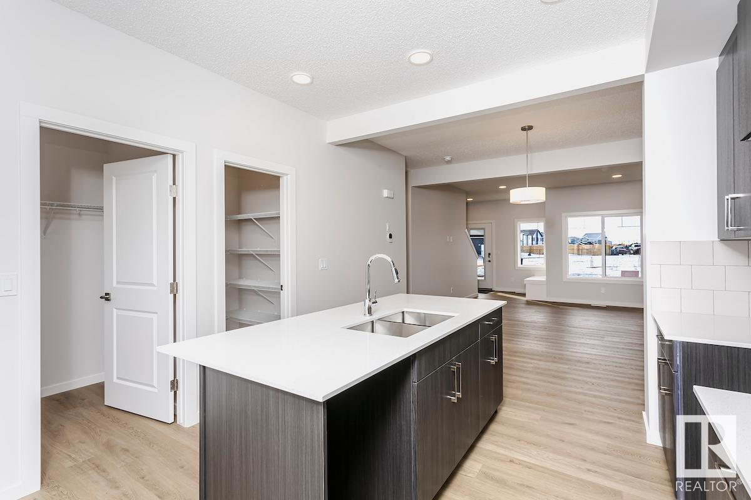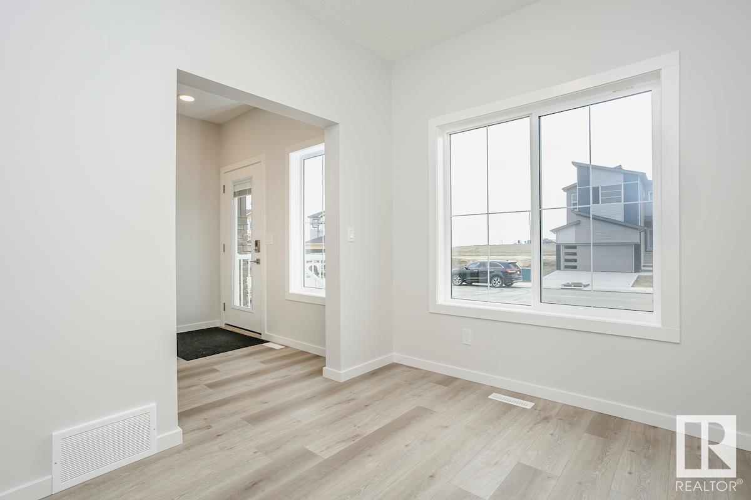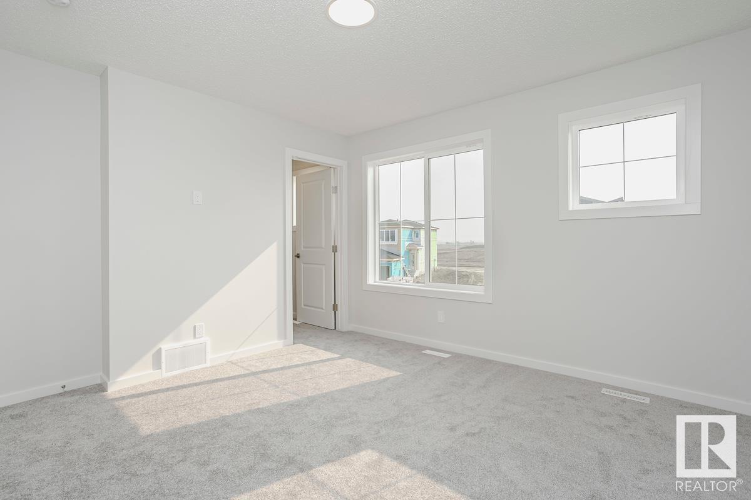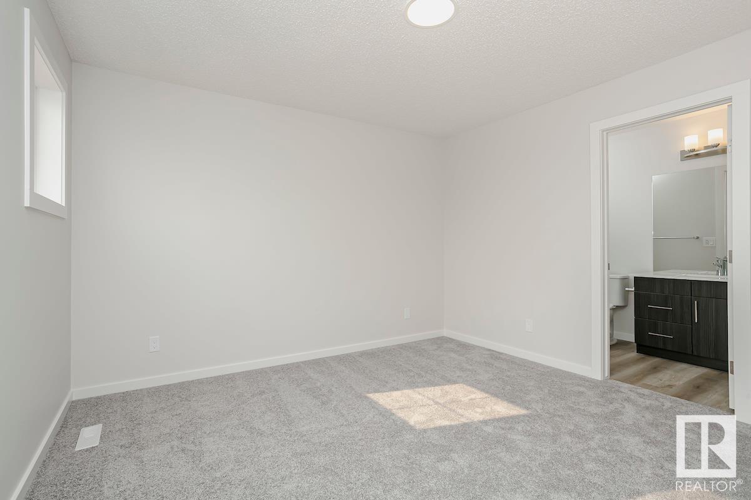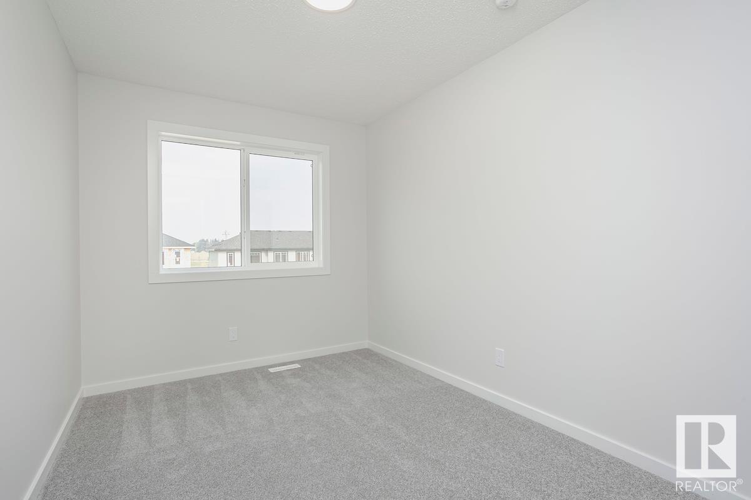310 Hawthorn Wy Leduc, Alberta T9E 0B1
$398,895
New built townhome by reputable builder. No Condo Fees! Open concept, 9’ ceilings, with oversized windows that provide plenty of natural light. Contemporary finishes include soft-close cabinetry with 41” uppers, quartz countertops, and luxury vinyl plank flooring. MDF Bench with hooks at the front entrance. Laundry room conveniently located on the second level. Rear detached double garage with a concrete driveway provides parking for 4 vehicles. Includes smart home technology system (Smart Home Hub), Ecobee thermostat, video doorbell & Weiser Wi-Fi Smart keyless lock with touch screen. Upgraded Panel, Box, & Breaker to 200 Amp Service. (id:42336)
Property Details
| MLS® Number | E4448886 |
| Property Type | Single Family |
| Neigbourhood | Woodbend |
| Amenities Near By | Airport, Golf Course, Playground, Public Transit, Schools, Shopping |
| Community Features | Public Swimming Pool |
| Features | See Remarks, Park/reserve, No Animal Home, No Smoking Home |
| Parking Space Total | 4 |
Building
| Bathroom Total | 3 |
| Bedrooms Total | 3 |
| Amenities | Ceiling - 9ft |
| Basement Development | Unfinished |
| Basement Type | Full (unfinished) |
| Constructed Date | 2025 |
| Construction Style Attachment | Attached |
| Half Bath Total | 1 |
| Heating Type | Forced Air |
| Stories Total | 2 |
| Size Interior | 1383 Sqft |
| Type | Row / Townhouse |
Parking
| Detached Garage |
Land
| Acreage | No |
| Land Amenities | Airport, Golf Course, Playground, Public Transit, Schools, Shopping |
Rooms
| Level | Type | Length | Width | Dimensions |
|---|---|---|---|---|
| Main Level | Dining Room | 3.65 m | 2.83 m | 3.65 m x 2.83 m |
| Main Level | Kitchen | 3.62 m | 3.44 m | 3.62 m x 3.44 m |
| Main Level | Great Room | 4.08 m | 3.81 m | 4.08 m x 3.81 m |
| Upper Level | Primary Bedroom | 4.08 m | 3.53 m | 4.08 m x 3.53 m |
| Upper Level | Bedroom 2 | 2.62 m | 3.1 m | 2.62 m x 3.1 m |
| Upper Level | Bedroom 3 | 2.62 m | 3.1 m | 2.62 m x 3.1 m |
https://www.realtor.ca/real-estate/28632034/310-hawthorn-wy-leduc-woodbend
Interested?
Contact us for more information
David Lofthaug
Broker
202-838 11 Ave Sw
Calgary, Alberta T2R 0E5
(587) 602-3307


