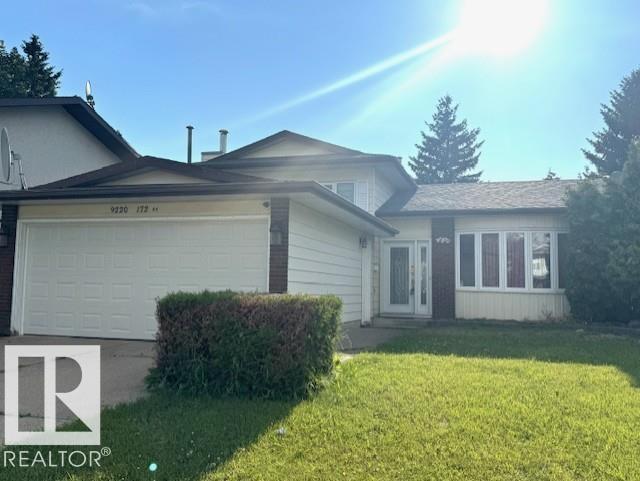9220 172 St Nw Edmonton, Alberta T5T 3G2
$434,900
WALK-OUT BASEMENT! SEPARATR ENTRANCE! This home situated in the desirable community of Summerlea w only steps to West Edm Mall. Main floor greets you with large living room & bright windows. Hardwood flooring throughout living & dining area. Kitchen has newer granite counter tops. Patio door to large & fully landscaped & fenced yard w Apple tree. Upper floor has 3 good-sized bedrooms/all w laminate floorings. Master bedroom w a 2pc en-suite. Lower lever offers family rm boasts cozy fireplace/a 3pc bathrm & storage rm. Basement c/w 2sd living rm offers laminate flooring/bedrm & laundry rm. Upgrades during years: painting/kitchen granite counter tops/bsmt laminate & bathrm floorings/C air conditioning/water softener/all windows/fridge/washer & dryer/patio door roll shutters/shingles(yr 2016)/BRAND NEW garage door/hot water tank/extensive use of brick for back yard. Carpet free home! Easy access to bus route/school/Henday/Whitemud & all amenities. Perfect for live in/rental/convert to Arbnb. Don't miss! (id:42336)
Property Details
| MLS® Number | E4448975 |
| Property Type | Single Family |
| Neigbourhood | Summerlea |
| Amenities Near By | Playground, Public Transit, Schools, Shopping |
| Features | See Remarks |
| Parking Space Total | 4 |
Building
| Bathroom Total | 3 |
| Bedrooms Total | 4 |
| Appliances | Dryer, Garage Door Opener, Hood Fan, Refrigerator, Stove, Washer, Water Softener |
| Basement Development | Finished |
| Basement Type | Full (finished) |
| Constructed Date | 1983 |
| Construction Style Attachment | Detached |
| Cooling Type | Central Air Conditioning |
| Half Bath Total | 1 |
| Heating Type | Forced Air |
| Size Interior | 1030 Sqft |
| Type | House |
Parking
| Attached Garage |
Land
| Acreage | No |
| Fence Type | Fence |
| Land Amenities | Playground, Public Transit, Schools, Shopping |
Rooms
| Level | Type | Length | Width | Dimensions |
|---|---|---|---|---|
| Basement | Bedroom 4 | Measurements not available | ||
| Basement | Utility Room | Measurements not available | ||
| Lower Level | Family Room | Measurements not available | ||
| Lower Level | Storage | Measurements not available | ||
| Main Level | Living Room | 3.51 m | 3.89 m | 3.51 m x 3.89 m |
| Main Level | Dining Room | 3.72 m | 2.43 m | 3.72 m x 2.43 m |
| Main Level | Kitchen | 3.32 m | 2.57 m | 3.32 m x 2.57 m |
| Upper Level | Primary Bedroom | 3.98 m | 2.99 m | 3.98 m x 2.99 m |
| Upper Level | Bedroom 2 | 2.93 m | 2.68 m | 2.93 m x 2.68 m |
| Upper Level | Bedroom 3 | 2.92 m | 2.38 m | 2.92 m x 2.38 m |
https://www.realtor.ca/real-estate/28635798/9220-172-st-nw-edmonton-summerlea
Interested?
Contact us for more information

Wendy M. Lam
Associate
(780) 406-8777
www.wendylam.ca/

8104 160 Ave Nw
Edmonton, Alberta T5Z 3J8
(780) 406-4000
(780) 406-8777


















































