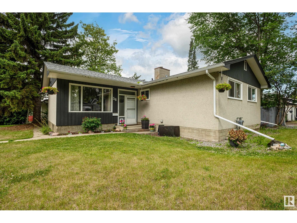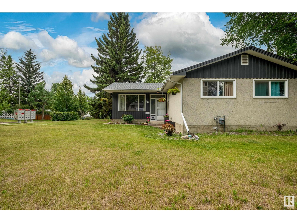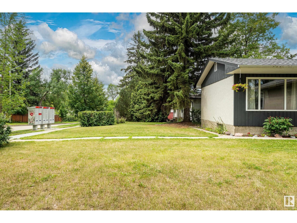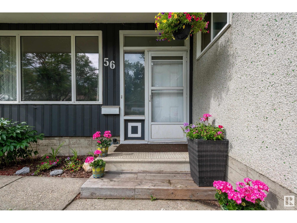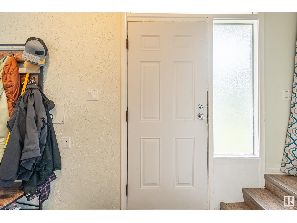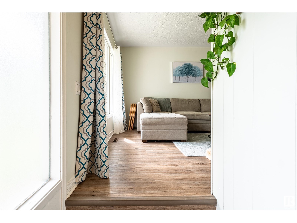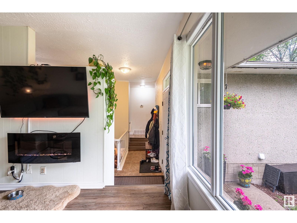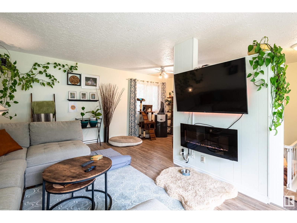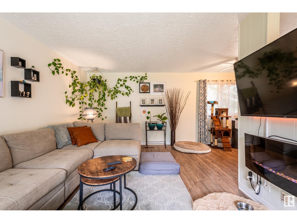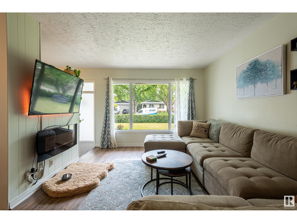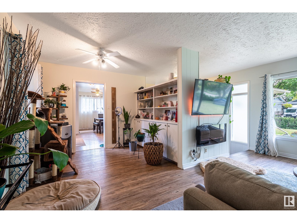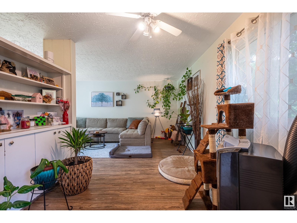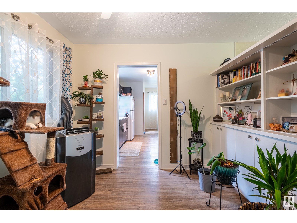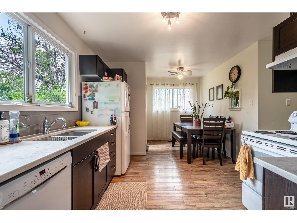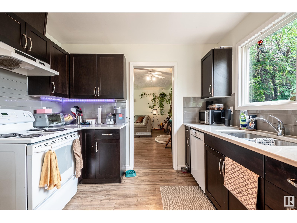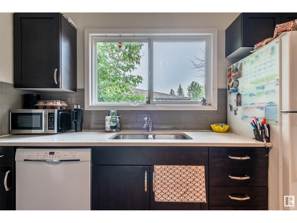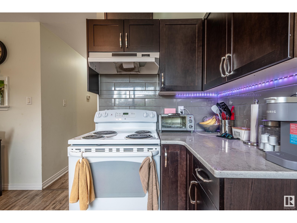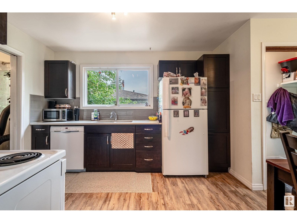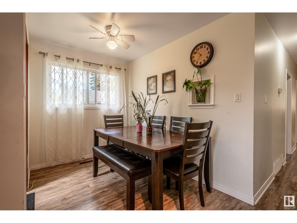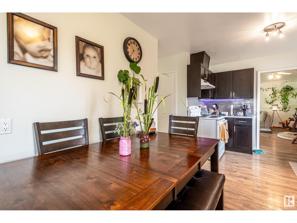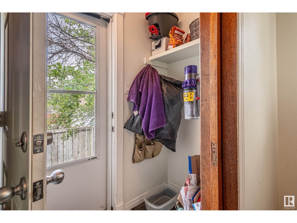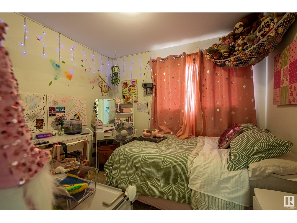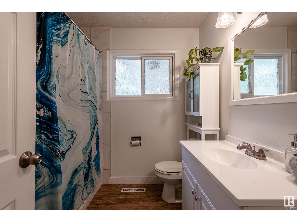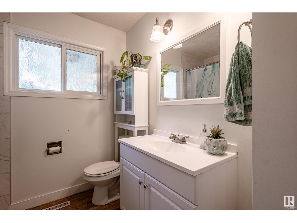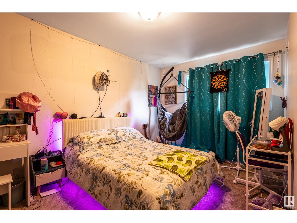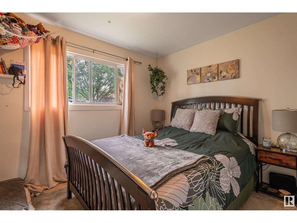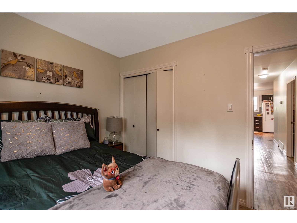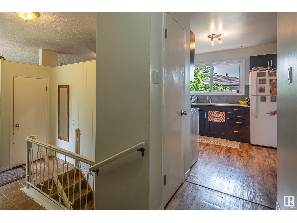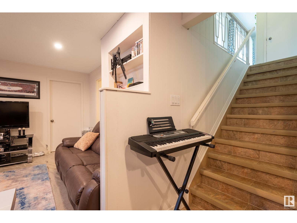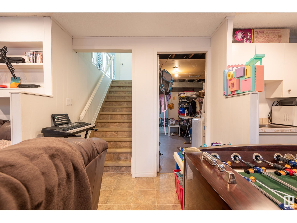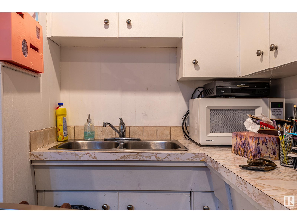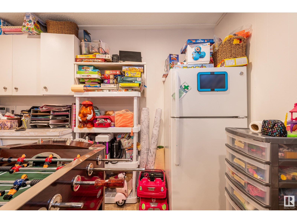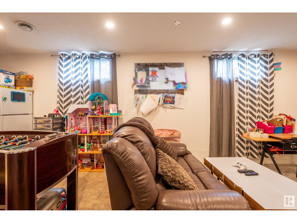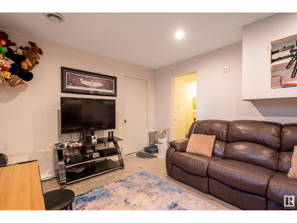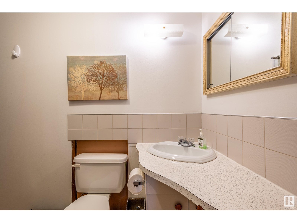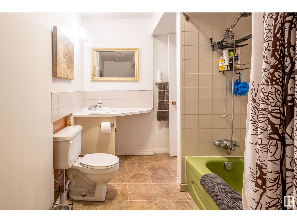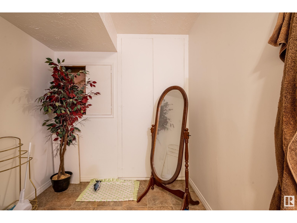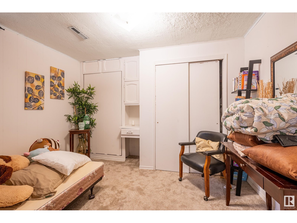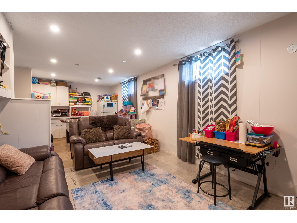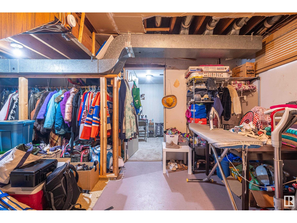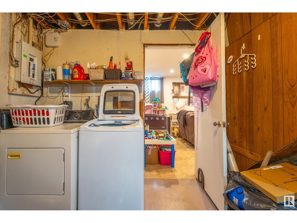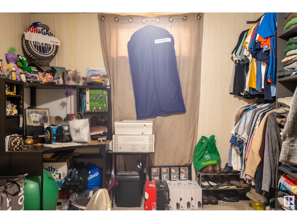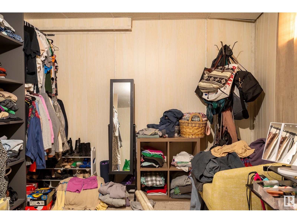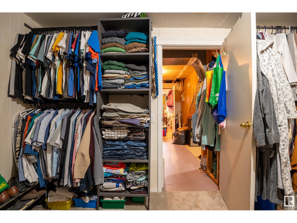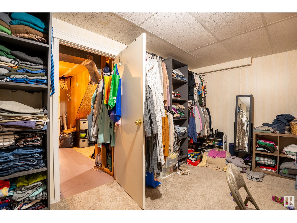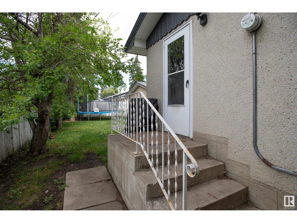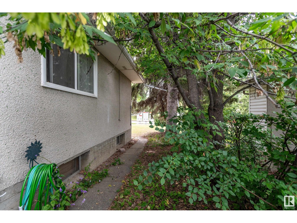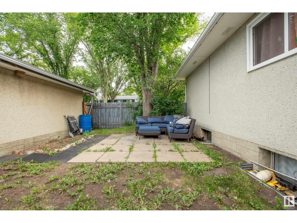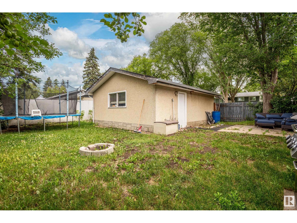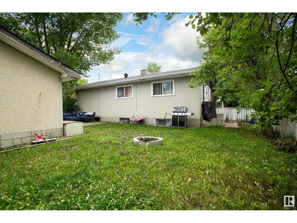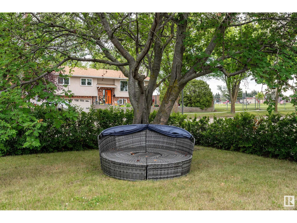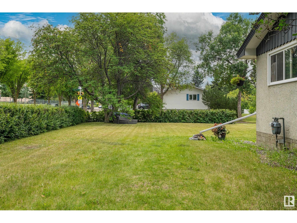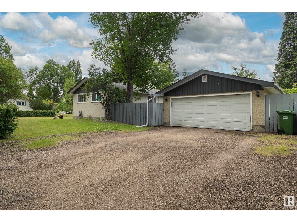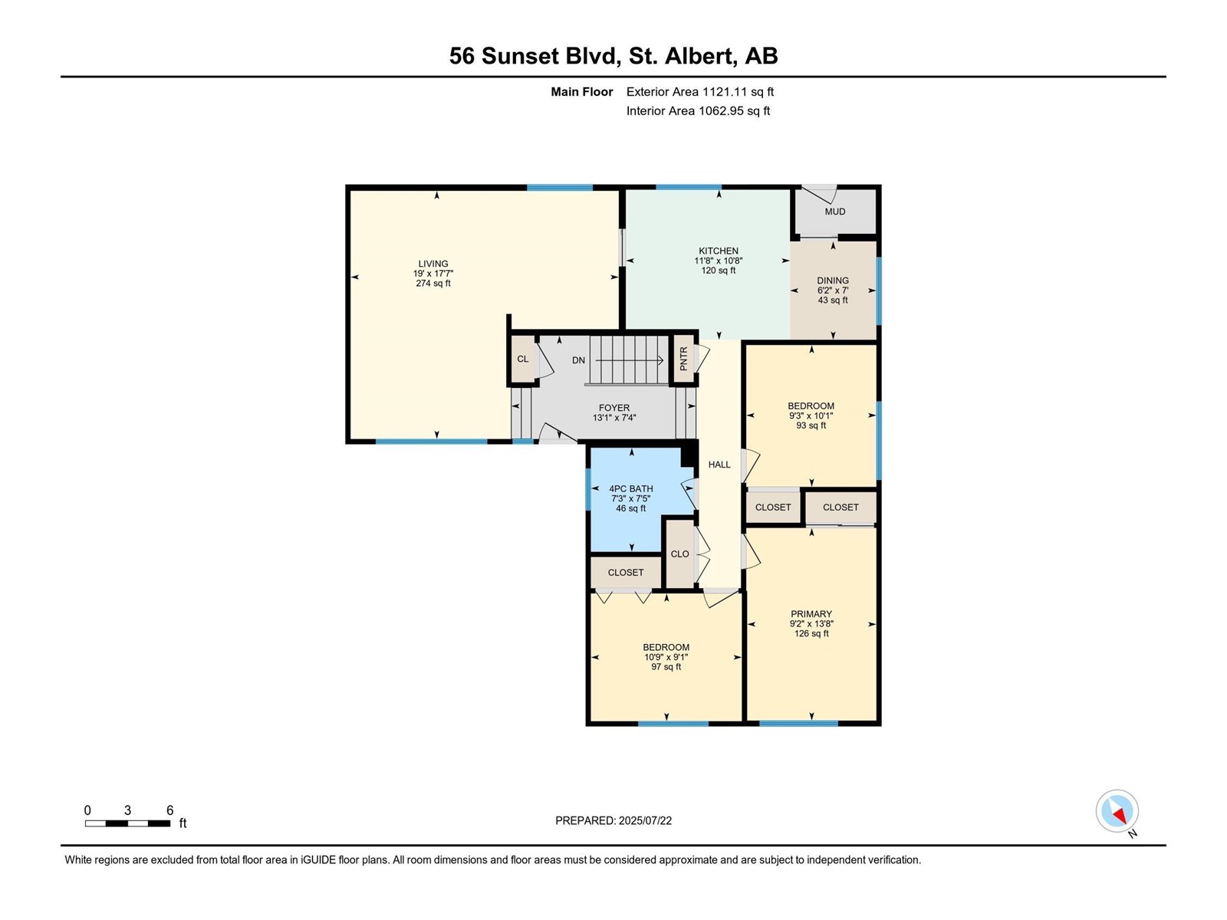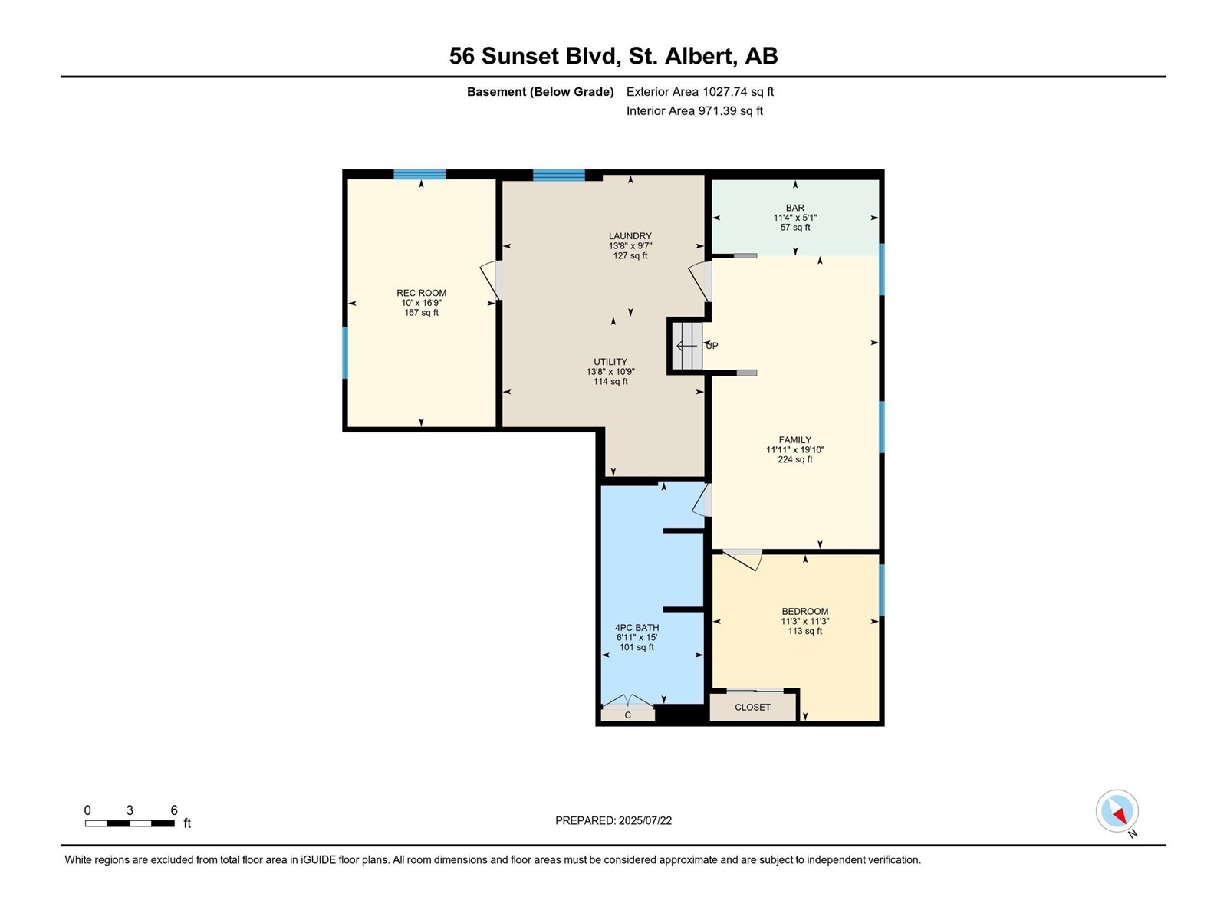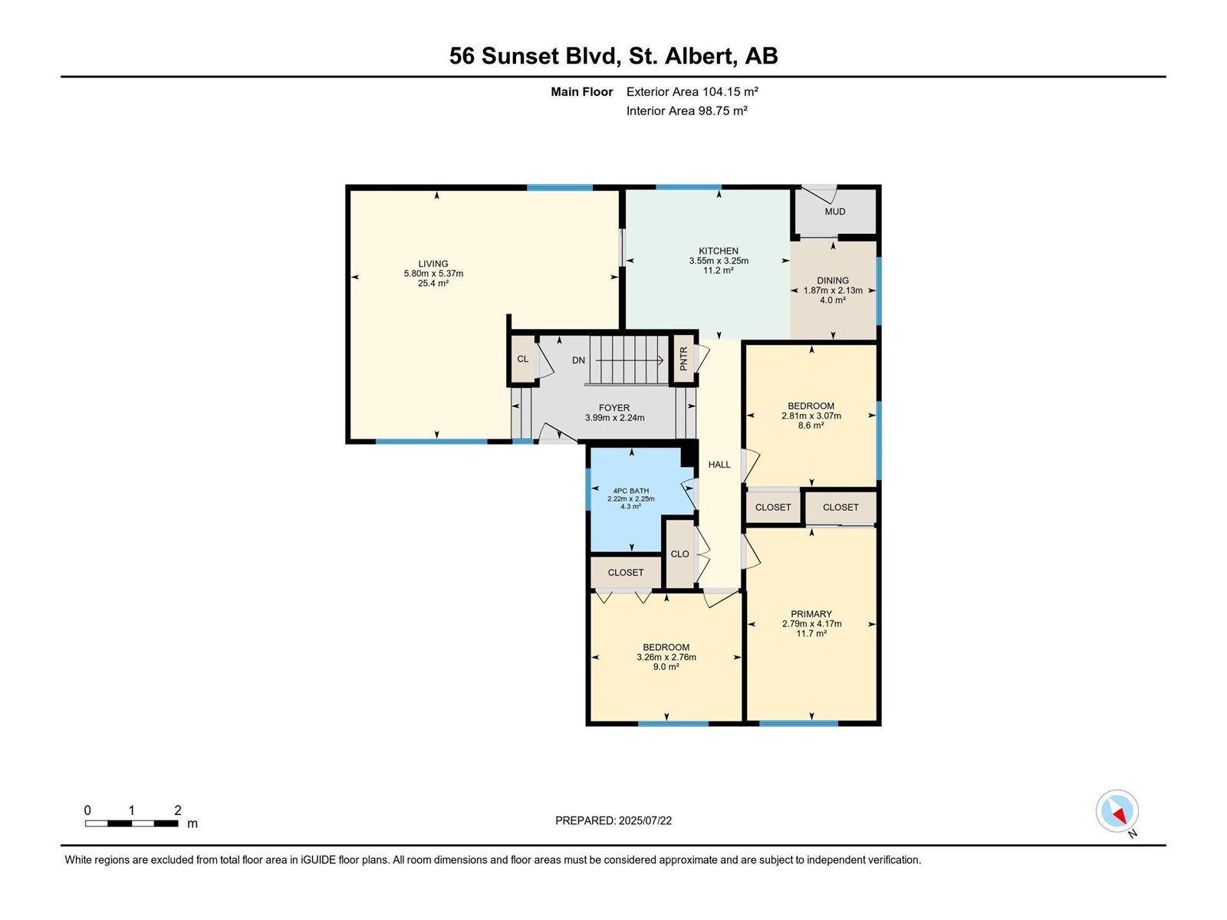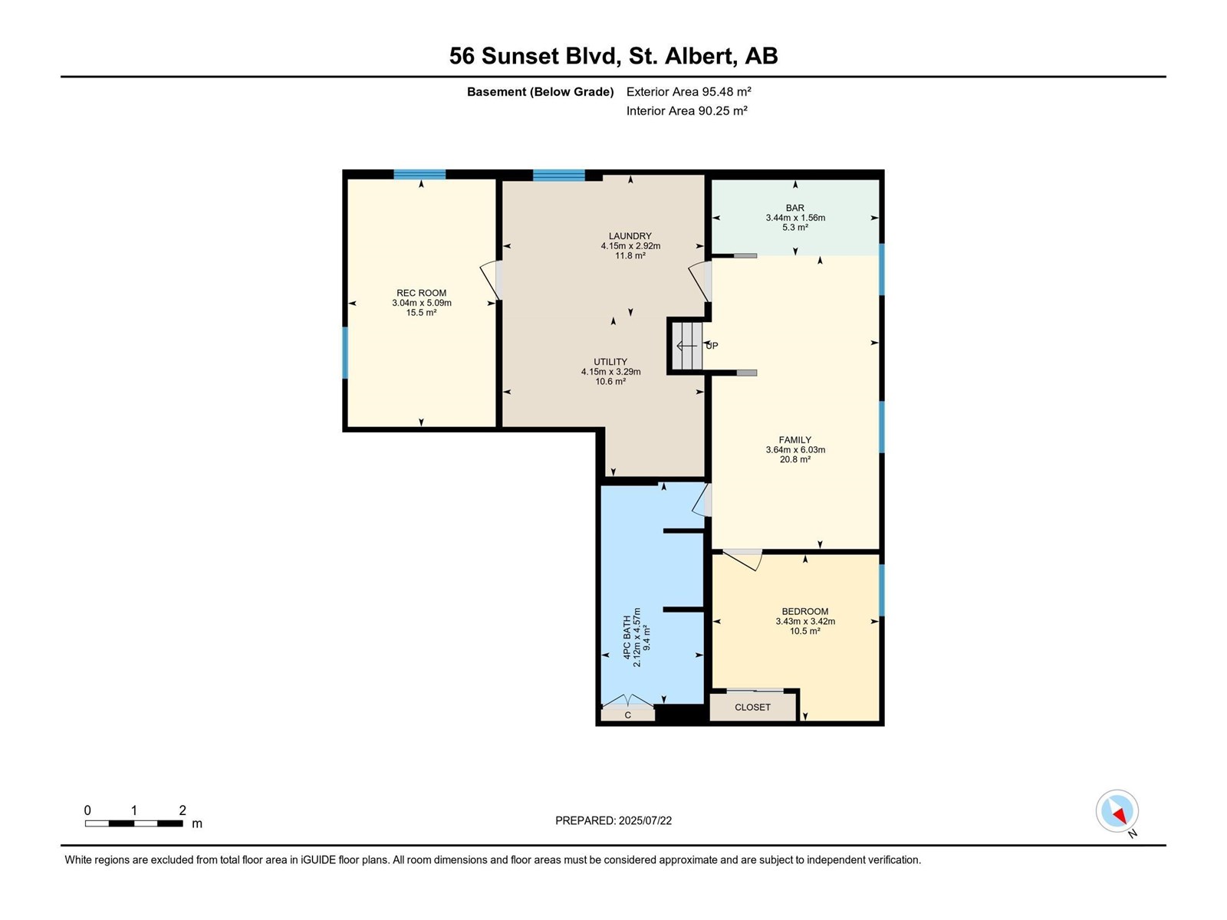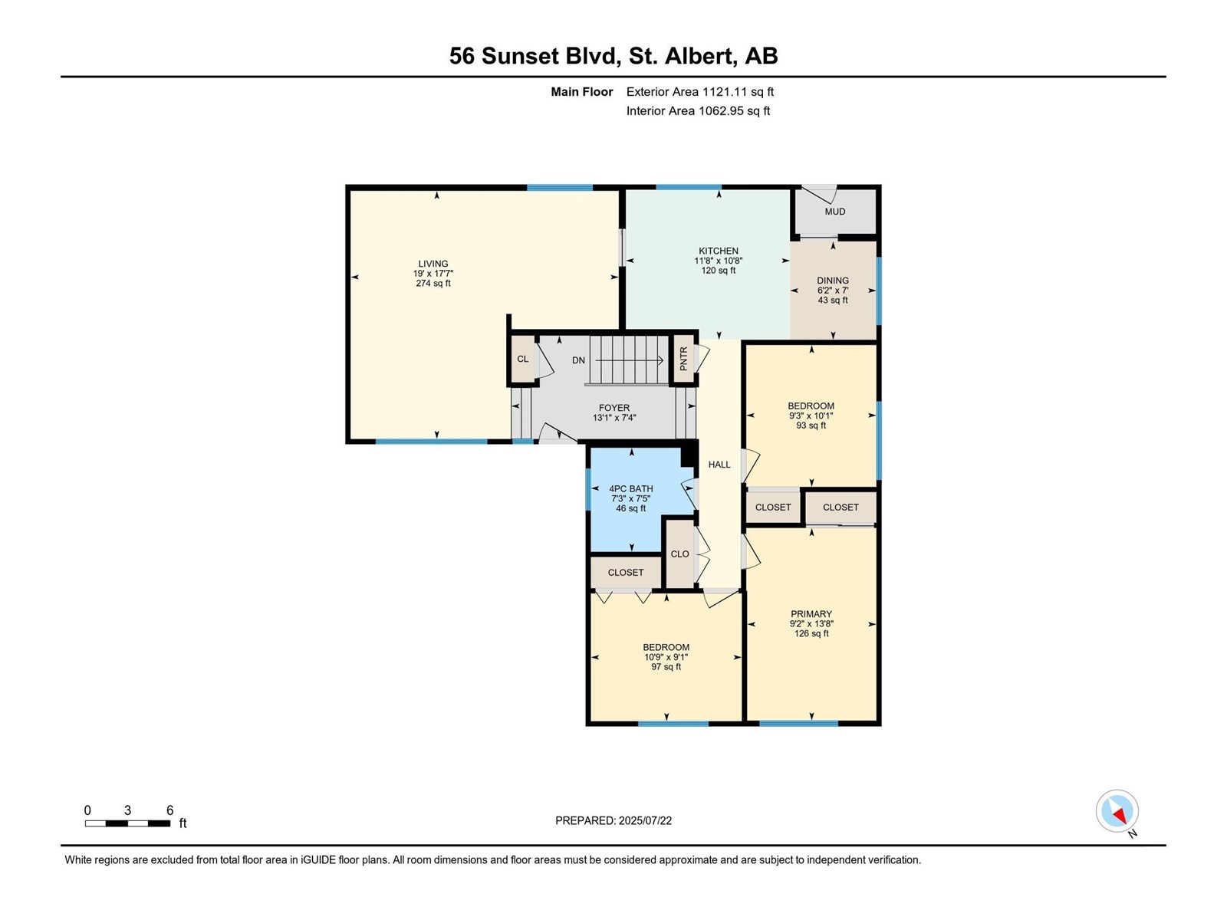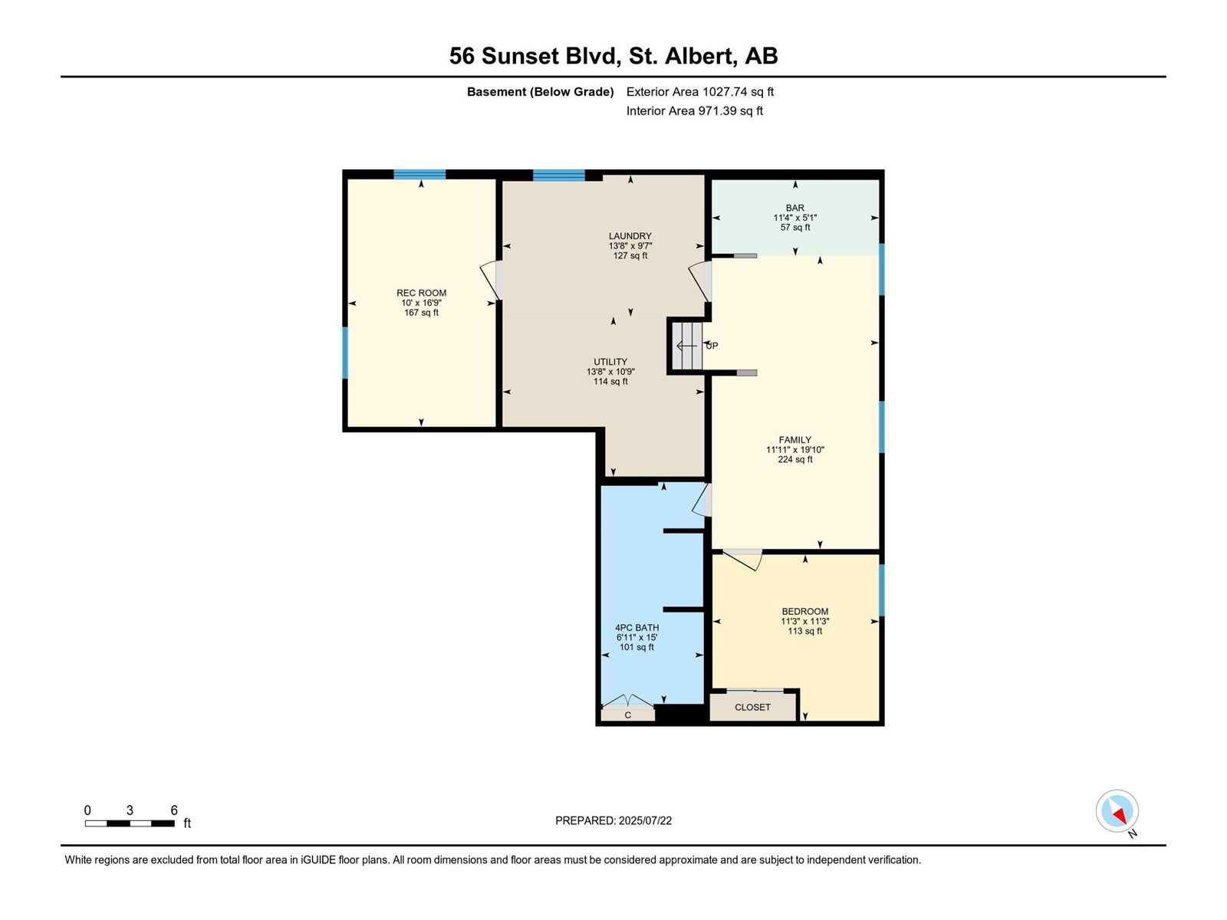56 Sunset Bv St. Albert, Alberta T8N 0N8
$475,000
Amazing 4-bedroom bungalow in Sturgeon Heights area of St Albert. Large corner lot with hedge bordering the front of the house. This bungalow has over 2000 sq ft of living space, including the fully finished basement. 3 bedrooms on the main floor and 4th bedroom in basement. Large living room on the main floor and second living room in basement. 2 full bathrooms. Fully finished basement; set up for an in-law suite. Great location in St Albert, across the street from Holy Child Catholic and minutes walk to Paul Kane. Quick access to Henday, St Albert Trail, shopping, Schools and Salisbury and Fountain Park. (id:42336)
Property Details
| MLS® Number | E4449182 |
| Property Type | Single Family |
| Neigbourhood | Sturgeon Heights |
| Amenities Near By | Playground, Public Transit, Schools, Shopping |
| Features | Corner Site, No Smoking Home |
Building
| Bathroom Total | 2 |
| Bedrooms Total | 4 |
| Appliances | Dishwasher, Dryer, Hood Fan, Refrigerator, Stove, Washer |
| Architectural Style | Bungalow |
| Basement Development | Finished |
| Basement Type | Full (finished) |
| Constructed Date | 1961 |
| Construction Style Attachment | Detached |
| Heating Type | Forced Air |
| Stories Total | 1 |
| Size Interior | 1121 Sqft |
| Type | House |
Parking
| Detached Garage |
Land
| Acreage | No |
| Land Amenities | Playground, Public Transit, Schools, Shopping |
Rooms
| Level | Type | Length | Width | Dimensions |
|---|---|---|---|---|
| Basement | Living Room | 19' x 17'7 | ||
| Basement | Bedroom 4 | 11'3 x 11'3 | ||
| Basement | Second Kitchen | 11'4 x 5'1 | ||
| Basement | Recreation Room | 10' x 16'9 | ||
| Lower Level | Family Room | 11'11 x 19'10 | ||
| Lower Level | Utility Room | 13'8 x 10'9 | ||
| Lower Level | Laundry Room | 13'8 x 9'7 | ||
| Main Level | Dining Room | 6'2 x 7' | ||
| Main Level | Kitchen | 11'8 x 10'8 | ||
| Main Level | Primary Bedroom | 9'2 x 13'8 | ||
| Main Level | Bedroom 2 | 10'9 x 9'1 | ||
| Main Level | Bedroom 3 | 9'3 x 10'1 |
https://www.realtor.ca/real-estate/28642450/56-sunset-bv-st-albert-sturgeon-heights
Interested?
Contact us for more information
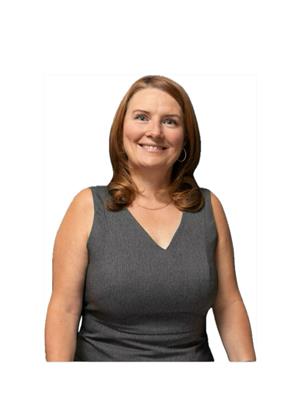
Julie Mateer
Associate
(780) 459-0235

200-14 Perron St
St Albert, Alberta T8N 1E4
(780) 459-7786
(780) 459-0235


