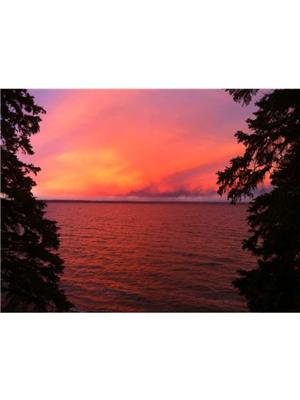118 Crystal Springs Drive, Pigeon Lake Rural Wetaskiwin County, Alberta T0C 2V0
$799,000
Stepping inside #118 Crystal Springs Drive, the Warmth & Charm of Hand-Scraped Hickory Floors, Walnut Cabinetry & Cedar Walls welcome you to lakefront living. The interior woods are enriched by hints of Copper Accents. The Spacious living area boasts a Vaulted Ceiling, Stacked Stone Wall is the perfect backdrop for the cozy W/B stove, the heart of this home! The 3 Season Sun Room is GLASS Ceiling & Walls allowing you to enjoy Panoramic Lake Views & Amazing Night Skies! Granite Counters, Copper Sink, & S/S Appliances are featured in the Chef's Kitchen. Bright, spacious Mstr bdrm has a 4 pce ensuite. 3 pce bath and Utility area/ Beverage Center. The 2nd Bdrm/Den/ has a Murphy Bed as does the accommodation in the Garage offering a 3rd bdrm and a 3 pce bath! Garage built in 2020 is heated and insulated. There are 2 water wells. Beautiful lakeside yard with a water feature and fire pit. This Well Maintained Bungalow is Perfect for your Full Time Residence or that Get-a-way Retreat. (id:42336)
Property Details
| MLS® Number | E4449447 |
| Property Type | Single Family |
| Neigbourhood | Crystal Springs |
| Amenities Near By | Golf Course, Playground, Schools, Shopping |
| Community Features | Lake Privileges |
| Features | Sloping, No Smoking Home, Level, Recreational |
| Structure | Deck, Fire Pit |
| View Type | Lake View |
| Water Front Type | Waterfront On Lake |
Building
| Bathroom Total | 3 |
| Bedrooms Total | 2 |
| Appliances | Dishwasher, Fan, Garage Door Opener Remote(s), Garage Door Opener, Oven - Built-in, Microwave, Refrigerator, Washer/dryer Stack-up, Stove, Window Coverings |
| Architectural Style | Bungalow |
| Basement Type | None |
| Ceiling Type | Vaulted |
| Constructed Date | 1992 |
| Construction Style Attachment | Detached |
| Fire Protection | Smoke Detectors |
| Fireplace Fuel | Wood |
| Fireplace Present | Yes |
| Fireplace Type | Woodstove |
| Heating Type | In Floor Heating |
| Stories Total | 1 |
| Size Interior | 1480 Sqft |
| Type | House |
Parking
| Detached Garage | |
| Heated Garage |
Land
| Access Type | Boat Access |
| Acreage | No |
| Fronts On | Waterfront |
| Land Amenities | Golf Course, Playground, Schools, Shopping |
| Size Frontage | 15.24 M |
| Size Irregular | 0.195 |
| Size Total | 0.195 Ac |
| Size Total Text | 0.195 Ac |
| Surface Water | Lake |
Rooms
| Level | Type | Length | Width | Dimensions |
|---|---|---|---|---|
| Main Level | Living Room | 4.59 m | 8 m | 4.59 m x 8 m |
| Main Level | Dining Room | 2.99 m | 3.18 m | 2.99 m x 3.18 m |
| Main Level | Kitchen | 3.65 m | 4.85 m | 3.65 m x 4.85 m |
| Main Level | Primary Bedroom | 4.16 m | 5.57 m | 4.16 m x 5.57 m |
| Main Level | Bedroom 2 | 3.1 m | 3.32 m | 3.1 m x 3.32 m |
| Main Level | Sunroom | 3.23 m | 5.68 m | 3.23 m x 5.68 m |
Interested?
Contact us for more information

Christine F. Mcfarland
Associate
(780) 457-5240
www.pigeonlakeadvantage.com/

10630 124 St Nw
Edmonton, Alberta T5N 1S3
(780) 478-5478
(780) 457-5240







































































