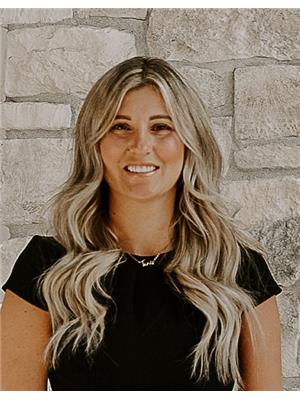#36 52304 Rge Road 233 Rural Strathcona County, Alberta T8B 1C9
$1,189,000
Welcome to this BEAUTIFULLY UPDATED estate home! Step inside to a bright living room with soaring vaulted ceilings, perfect for welcoming guests. Nearby, a second cozy living area flows into a beautifully upgraded two-toned MODERN kitchen, complete with plenty of space for entertaining. A stylish 2-piece bathroom and spacious laundry room complete the main floor. Upstairs, unwind in the LUXURIOUS primary suite featuring a tiled shower, gorgeous stand-alone tub, and dual sinks. Enjoy your morning coffee on your private balcony. Two more bedrooms and a 3-piece bathroom round out the upper level. The fully finished WALKOUT basement offers the ultimate in space for entertainment with a large rec room, gorgeous wet bar, an additional bedroom, and 3-piece bathroom. Step outside to your private backyard oasis featuring a putting green, manicured yard, and a beautiful pergola-covered sitting area perfect for summer evenings. With a TRIPLE CAR garage and upscale finishes, this estate home has it all. WELCOME HOME! (id:42336)
Property Details
| MLS® Number | E4449521 |
| Property Type | Single Family |
| Neigbourhood | Fountain Creek Estates |
| Amenities Near By | Golf Course, Schools, Shopping |
| Features | Corner Site, No Back Lane, No Smoking Home |
| Structure | Deck, Porch, Patio(s) |
Building
| Bathroom Total | 4 |
| Bedrooms Total | 4 |
| Appliances | Dishwasher, Dryer, Oven - Built-in, Microwave, Refrigerator, Stove, Washer, Wine Fridge |
| Basement Development | Finished |
| Basement Type | Full (finished) |
| Ceiling Type | Vaulted |
| Constructed Date | 1996 |
| Construction Style Attachment | Detached |
| Fireplace Fuel | Electric |
| Fireplace Present | Yes |
| Fireplace Type | Insert |
| Half Bath Total | 1 |
| Heating Type | Forced Air |
| Stories Total | 2 |
| Size Interior | 2768 Sqft |
| Type | House |
Parking
| Attached Garage |
Land
| Acreage | No |
| Fence Type | Fence |
| Land Amenities | Golf Course, Schools, Shopping |
| Size Irregular | 0.33 |
| Size Total | 0.33 Ac |
| Size Total Text | 0.33 Ac |
Rooms
| Level | Type | Length | Width | Dimensions |
|---|---|---|---|---|
| Basement | Bedroom 4 | 4.66 m | 3.34 m | 4.66 m x 3.34 m |
| Main Level | Living Room | 4.7 m | 3.57 m | 4.7 m x 3.57 m |
| Main Level | Dining Room | 5.31 m | 4.56 m | 5.31 m x 4.56 m |
| Main Level | Kitchen | 4.48 m | 4.9 m | 4.48 m x 4.9 m |
| Main Level | Family Room | 3.47 m | 6.84 m | 3.47 m x 6.84 m |
| Upper Level | Primary Bedroom | 4.38 m | 5.8 m | 4.38 m x 5.8 m |
| Upper Level | Bedroom 2 | 4.85 m | 3.39 m | 4.85 m x 3.39 m |
| Upper Level | Bedroom 3 | 4.85 m | 2.6 m | 4.85 m x 2.6 m |
Interested?
Contact us for more information

Tanis Nicholls
Associate

317-10451 99 Ave
Fort Saskatchewan, Alberta T8L 0V6
(780) 998-7801
(780) 431-5624














































































