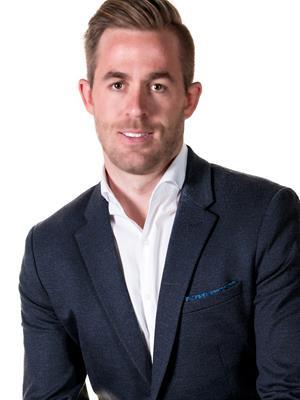9803 103 Av Morinville, Alberta T8R 0C3
$600,000
Welcome to this spacious and well-designed home in Morinville! Step into a bright foyer that leads into the main floor’s inviting living room with a cozy fireplace and large windows. The open-concept layout flows into the dining area and a chef’s kitchen featuring stainless steel appliances, ample cabinetry, and a walk-in pantry. A 2-piece bathroom and main floor laundry complete this level. Upstairs, enjoy a generous family room—perfect for movie nights or a play space. The spacious primary suite offers a walk-in closet, a luxurious 5-piece ensuite and a balcony. Three additional bedrooms share a modern 5-piece bathroom, offering plenty of room for family or guests. The fully finished basement with seperate entrance comes with a rec room, an additional bedroom and a 4 pc bathroom. Outside, enjoy a large deck for summer barbecues and an oversized double attached garage for all your parking and storage needs. This home truly blends comfort, space, and functionality in a family-friendly community. (id:42336)
Property Details
| MLS® Number | E4449898 |
| Property Type | Single Family |
| Neigbourhood | Morinville |
| Amenities Near By | Park, Public Transit, Schools, Shopping |
| Features | Cul-de-sac, Flat Site, No Back Lane, Park/reserve |
| Structure | Deck |
Building
| Bathroom Total | 4 |
| Bedrooms Total | 5 |
| Appliances | Dishwasher, Dryer, Freezer, Microwave Range Hood Combo, Refrigerator, Stove, Washer, Window Coverings |
| Basement Development | Finished |
| Basement Type | Full (finished) |
| Constructed Date | 2014 |
| Construction Style Attachment | Detached |
| Cooling Type | Central Air Conditioning |
| Half Bath Total | 1 |
| Heating Type | Forced Air |
| Stories Total | 2 |
| Size Interior | 2584 Sqft |
| Type | House |
Parking
| Attached Garage | |
| Oversize |
Land
| Acreage | No |
| Fence Type | Fence |
| Land Amenities | Park, Public Transit, Schools, Shopping |
| Size Irregular | 458.85 |
| Size Total | 458.85 M2 |
| Size Total Text | 458.85 M2 |
Rooms
| Level | Type | Length | Width | Dimensions |
|---|---|---|---|---|
| Basement | Recreation Room | 10 m | 4.2 m | 10 m x 4.2 m |
| Basement | Bedroom 5 | 3.3 m | 3.7 m | 3.3 m x 3.7 m |
| Main Level | Living Room | 5.1 m | 4.37 m | 5.1 m x 4.37 m |
| Main Level | Dining Room | 2.25 m | 2.69 m | 2.25 m x 2.69 m |
| Main Level | Kitchen | 5.25 m | 3.57 m | 5.25 m x 3.57 m |
| Main Level | Laundry Room | 2.23 m | 2.65 m | 2.23 m x 2.65 m |
| Upper Level | Family Room | 6.95 m | 4.79 m | 6.95 m x 4.79 m |
| Upper Level | Primary Bedroom | 4.61 m | 7.2 m | 4.61 m x 7.2 m |
| Upper Level | Bedroom 2 | 3.51 m | 4.27 m | 3.51 m x 4.27 m |
| Upper Level | Bedroom 3 | 3.27 m | 3.96 m | 3.27 m x 3.96 m |
| Upper Level | Bedroom 4 | 4.8 m | 4.34 m | 4.8 m x 4.34 m |
https://www.realtor.ca/real-estate/28657762/9803-103-av-morinville-morinville
Interested?
Contact us for more information

Michael J. Waddell
Associate
(780) 457-2194
www.michaelwaddell.ca/

3400-10180 101 St Nw
Edmonton, Alberta T5J 3S4
(855) 623-6900
https://www.onereal.ca/








































































