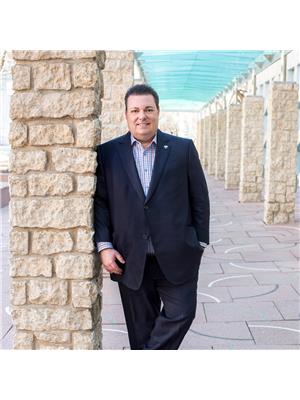9611 144 Av Nw Edmonton, Alberta T5E 2H8
$650,000
Welcome to your new home. 'BECK MANOR' is an over 2600 sq. ft. oasis in the amazing community of Northmount. A European style mansion with tons of modern upgrades including 2 New Furnaces (2023), New Shingles in 2020, Gem Soffit Lighting, $40,000 worth of Solar Panels, New Hot Water on Demand (2023), a Gorgeous Arctic Spa, Spa Boy Hot Tub, plus both a water softener and water purifier system. SEPARATE ENTRANCE to BASEMENT. The spa like bathrooms have been fully renovated and have heaters floors. The back yard is like your own private oasis with tons of trees, large deck and a massive pond. There is also a large double detached garage to keep your vehicles warm and safe. Inside the basement is fully finished with a massive Rec Room and KITCHENETE / BAR area, 2 extra rooms and a full bath. The home has 2 fireplaces and 2 laundry set-ups. The location is second to none and close to Yellowhead and Anthony Henday drive plus parks, schools and all amenities. Just move in and enjoy. (id:42336)
Property Details
| MLS® Number | E4450147 |
| Property Type | Single Family |
| Neigbourhood | Northmount (Edmonton) |
| Amenities Near By | Golf Course, Playground, Public Transit, Schools, Shopping |
| Features | Private Setting, Treed, Flat Site, Paved Lane, Lane |
| Structure | Deck |
Building
| Bathroom Total | 4 |
| Bedrooms Total | 3 |
| Appliances | Dishwasher, Freezer, Refrigerator, Gas Stove(s), Water Softener, Dryer, Two Washers |
| Basement Development | Finished |
| Basement Type | Full (finished) |
| Constructed Date | 1976 |
| Construction Style Attachment | Detached |
| Fire Protection | Smoke Detectors |
| Fireplace Fuel | Gas |
| Fireplace Present | Yes |
| Fireplace Type | Unknown |
| Half Bath Total | 1 |
| Heating Type | Forced Air |
| Stories Total | 2 |
| Size Interior | 2620 Sqft |
| Type | House |
Parking
| Detached Garage |
Land
| Acreage | No |
| Fence Type | Fence |
| Land Amenities | Golf Course, Playground, Public Transit, Schools, Shopping |
| Size Irregular | 663.12 |
| Size Total | 663.12 M2 |
| Size Total Text | 663.12 M2 |
| Surface Water | Ponds |
Rooms
| Level | Type | Length | Width | Dimensions |
|---|---|---|---|---|
| Basement | Bonus Room | 3.88 m | 3.42 m | 3.88 m x 3.42 m |
| Basement | Utility Room | 2.88 m | 2.01 m | 2.88 m x 2.01 m |
| Basement | Storage | 3.89 m | 3.81 m | 3.89 m x 3.81 m |
| Basement | Recreation Room | 8.57 m | 3.7 m | 8.57 m x 3.7 m |
| Main Level | Living Room | 4.49 m | 6.98 m | 4.49 m x 6.98 m |
| Main Level | Dining Room | 4.01 m | 4.21 m | 4.01 m x 4.21 m |
| Main Level | Kitchen | 4.77 m | 3.18 m | 4.77 m x 3.18 m |
| Main Level | Family Room | 3.59 m | 5.11 m | 3.59 m x 5.11 m |
| Main Level | Den | 2.89 m | 4.41 m | 2.89 m x 4.41 m |
| Upper Level | Primary Bedroom | 5.3 m | 4.65 m | 5.3 m x 4.65 m |
| Upper Level | Bedroom 2 | 4.06 m | 2.95 m | 4.06 m x 2.95 m |
| Upper Level | Bedroom 3 | 3.49 m | 3.75 m | 3.49 m x 3.75 m |
| Upper Level | Laundry Room | 3.5 m | 1.26 m | 3.5 m x 1.26 m |
https://www.realtor.ca/real-estate/28664769/9611-144-av-nw-edmonton-northmount-edmonton
Interested?
Contact us for more information

Che Taylor
Associate
www.chetaylor.com/
https://www.facebook.com/che.taylor.71
https://www.linkedin.com/in/che-taylor-a5a820a2/

201-6650 177 St Nw
Edmonton, Alberta T5T 4J5
(780) 483-4848
(780) 444-8017























































