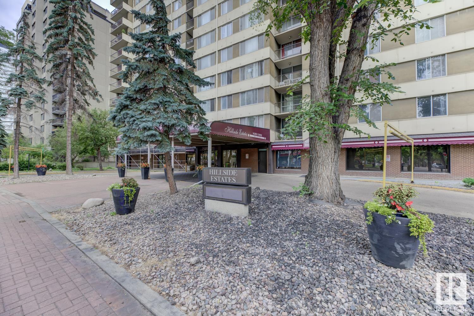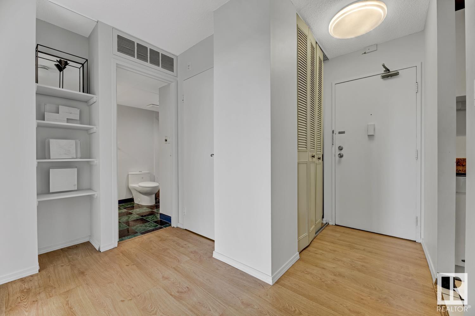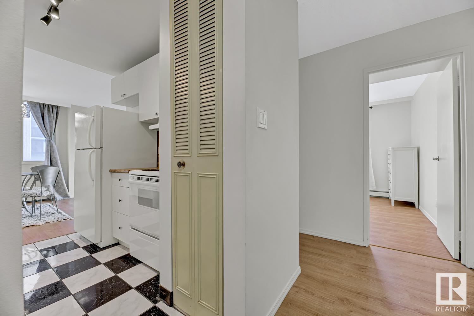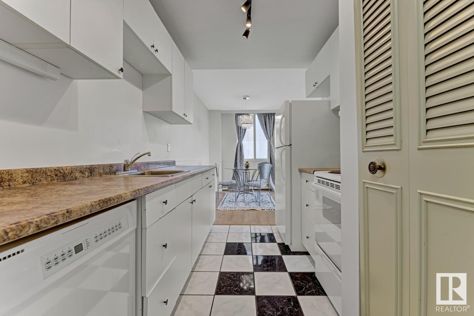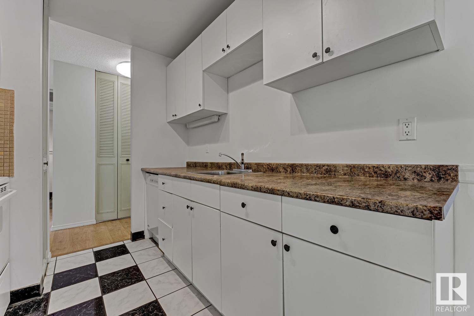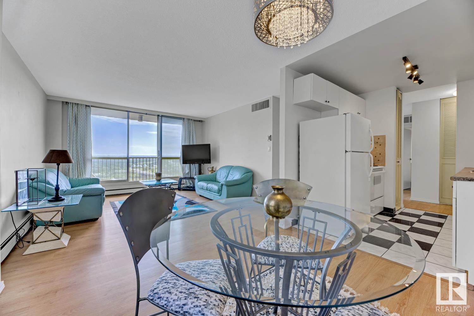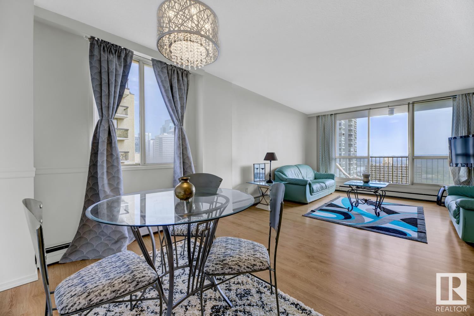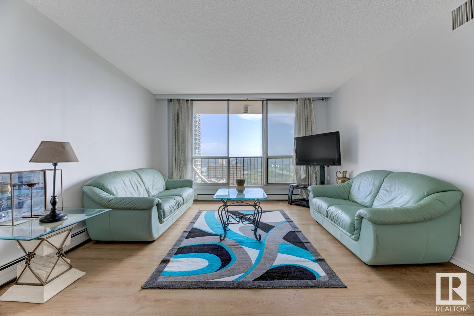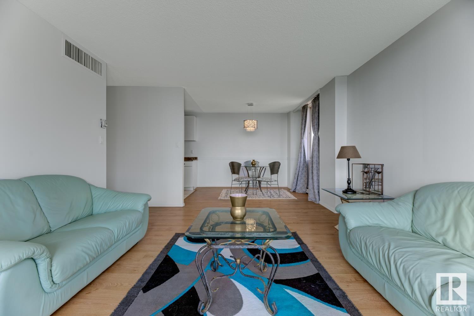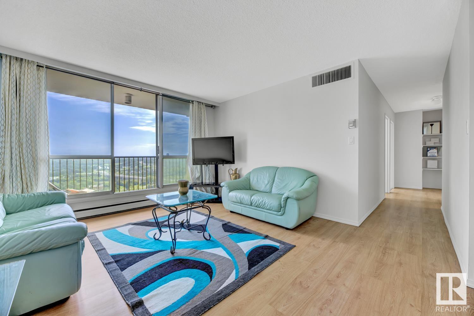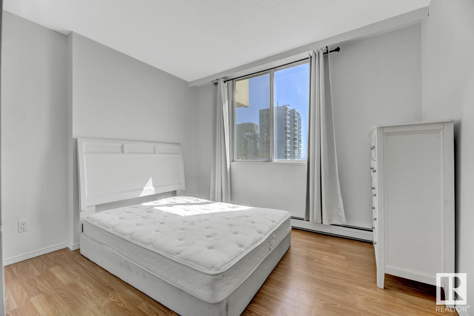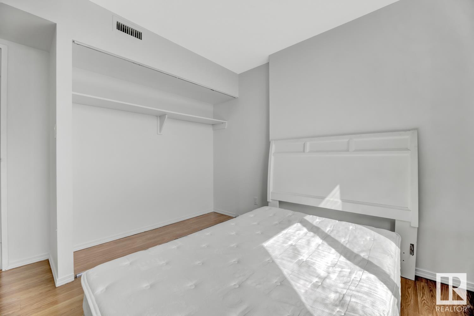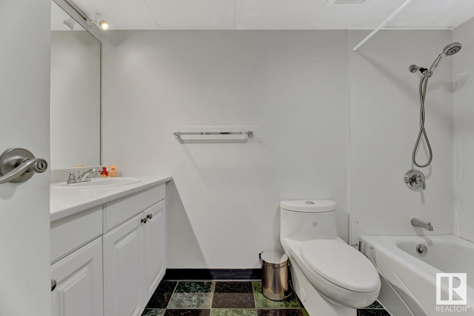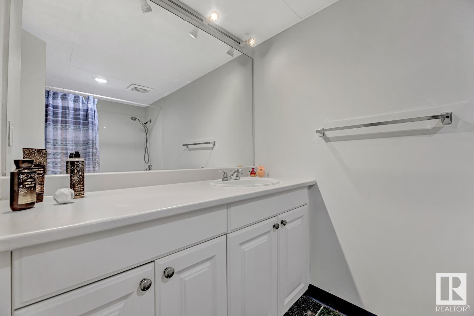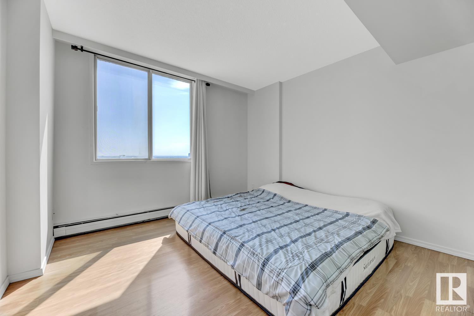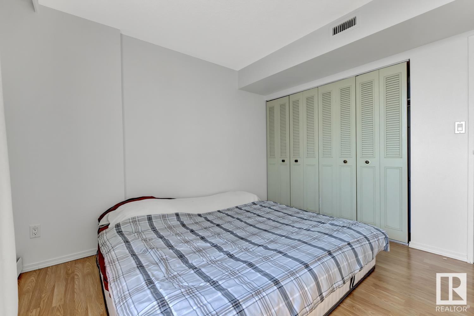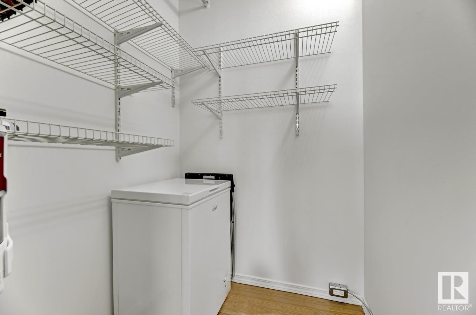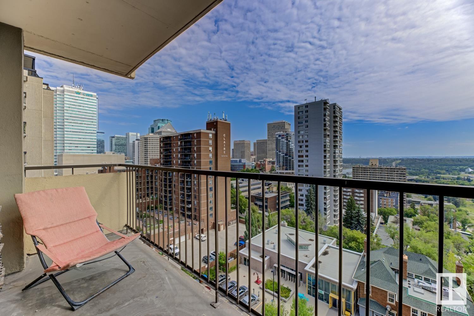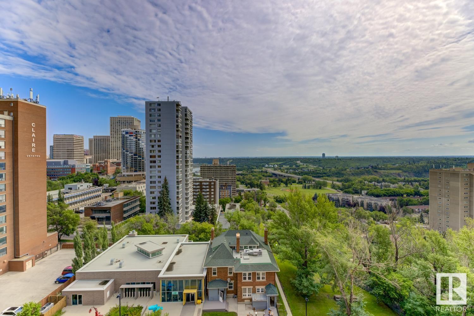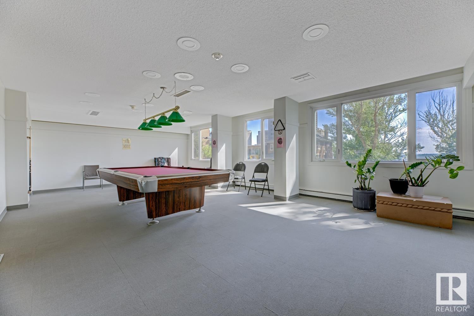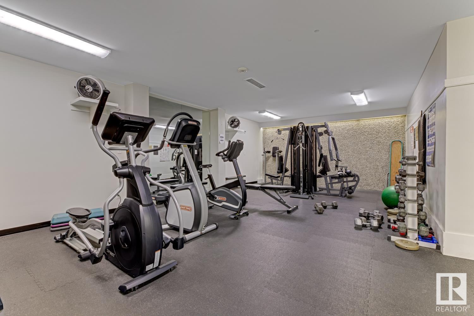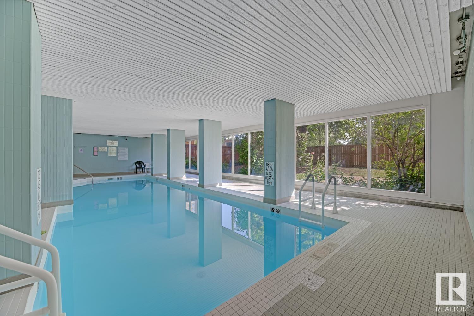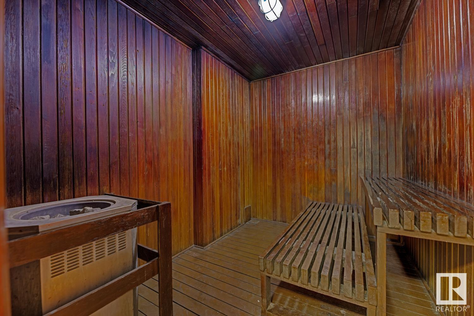#1103 9909 104 St Nw Edmonton, Alberta T5K 2G5
$150,000Maintenance, Exterior Maintenance, Heat, Insurance, Common Area Maintenance, Landscaping, Property Management, Other, See Remarks, Water
$710 Monthly
Maintenance, Exterior Maintenance, Heat, Insurance, Common Area Maintenance, Landscaping, Property Management, Other, See Remarks, Water
$710 MonthlySTUNNING 11TH FLOOR CORNER UNIT WITH BREATHTAKING VIEWS! Discover urban living at its finest in this exceptional 2-bedroom, 1-bathroom corner condo at Hillside Estates, where spectacular city skyline and river valley vistas greet you daily from the elevated 11th floor. This prime downtown location places you steps from Rogers Place and the Ice District entertainment hub, with trendy 104th Street dining and shopping at your doorstep, while offering easy access to downtown business district and LRT transit. The unobstructed panoramic views from this coveted corner unit create the perfect backdrop for entertaining or enjoying quiet morning coffee moments. With secure underground parking included, you'll enjoy hassle-free condo living with building amenities and direct river valley trail access. The thoughtful 2-bedroom layout provides flexibility for home office space, guest accommodation, or roommate potential, making this ideal for professionals, investors, or anyone seeking the downtown lifestyle. (id:42336)
Property Details
| MLS® Number | E4450354 |
| Property Type | Single Family |
| Neigbourhood | Downtown (Edmonton) |
| Amenities Near By | Public Transit, Shopping |
| Features | Ravine |
| Pool Type | Indoor Pool |
| Structure | Deck |
| View Type | Ravine View, Valley View |
Building
| Bathroom Total | 1 |
| Bedrooms Total | 2 |
| Appliances | Dishwasher, Freezer, Refrigerator, Stove |
| Basement Type | None |
| Constructed Date | 1973 |
| Heating Type | Baseboard Heaters, Hot Water Radiator Heat |
| Size Interior | 781 Sqft |
| Type | Apartment |
Parking
| Underground |
Land
| Acreage | No |
| Land Amenities | Public Transit, Shopping |
| Size Irregular | 26.59 |
| Size Total | 26.59 M2 |
| Size Total Text | 26.59 M2 |
Rooms
| Level | Type | Length | Width | Dimensions |
|---|---|---|---|---|
| Main Level | Living Room | 4.39m x 3.95m | ||
| Main Level | Dining Room | 2.36m x 3.22m | ||
| Main Level | Kitchen | 2.31m x 2.86m | ||
| Main Level | Primary Bedroom | 3.30m x 3.45m | ||
| Main Level | Bedroom 2 | 3.30m x 3.40m |
https://www.realtor.ca/real-estate/28671086/1103-9909-104-st-nw-edmonton-downtown-edmonton
Interested?
Contact us for more information
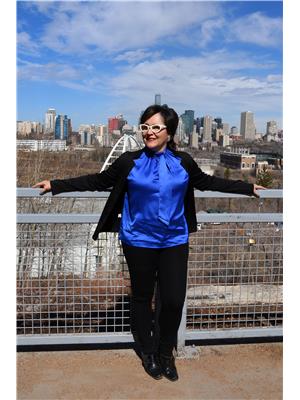
Monica M. Arango
Associate
https://www.buyandselledmontonhomes.com/
https://www.facebook.com/Buysellrent
https://ca.linkedin.com/in/connectingneeds
https://www.youtube.com/@buy_and_sell_edmonton_homes
208-9750 51 Ave Nw
Edmonton, Alberta T6E 0A6
(780) 994-2536
Blen A. Calderon
Broker
208-9750 51 Ave Nw
Edmonton, Alberta T6E 0A6
(780) 994-2536


