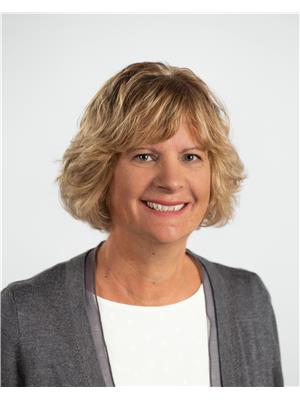8401 79 St Nw Edmonton, Alberta T6C 2P1
$524,800
Welcome Home! — This beautifully upgraded, solid brick bungalow is in the heart of the mature community of Idylwylde. With over 1,600+ sqft above grade, this spacious home offers an ideal blend of charm and functionality. The open-concept main floor features a large living and dining area with a statement stone fireplace, and a generous kitchen overlooking the backyard with a butcher block island and bar seating. The primary suite includes a walk-in closet and ensuite, with two more large bedrooms, a full bath, laundry & tons of storage completing the floor. The basement is partially finished with a 2nd kitchen & bathroom—perfect for future development or extended family. Enjoy a private backyard with garden beds, a large deck, and a double garage. Located on a beautiful tree-lined street close to parks, schools, and shopping, this home is ideal for anyone seeking space, comfort, and character in a central, walkable neighbourhood. (id:42336)
Property Details
| MLS® Number | E4450341 |
| Property Type | Single Family |
| Neigbourhood | Idylwylde |
| Amenities Near By | Playground, Public Transit, Schools, Shopping |
| Features | Flat Site, Paved Lane |
| Structure | Deck, Patio(s) |
Building
| Bathroom Total | 3 |
| Bedrooms Total | 3 |
| Appliances | Dishwasher, Dryer, Freezer, Refrigerator, Stove, Central Vacuum, Washer, Two Stoves |
| Architectural Style | Bungalow |
| Basement Development | Partially Finished |
| Basement Type | Full (partially Finished) |
| Constructed Date | 1983 |
| Construction Style Attachment | Detached |
| Fireplace Fuel | Wood |
| Fireplace Present | Yes |
| Fireplace Type | Unknown |
| Heating Type | Forced Air |
| Stories Total | 1 |
| Size Interior | 1607 Sqft |
| Type | House |
Parking
| Detached Garage |
Land
| Acreage | No |
| Fence Type | Fence |
| Land Amenities | Playground, Public Transit, Schools, Shopping |
| Size Irregular | 568.04 |
| Size Total | 568.04 M2 |
| Size Total Text | 568.04 M2 |
Rooms
| Level | Type | Length | Width | Dimensions |
|---|---|---|---|---|
| Basement | Second Kitchen | 5.09 m | 2.75 m | 5.09 m x 2.75 m |
| Main Level | Living Room | 4.87 m | 4.24 m | 4.87 m x 4.24 m |
| Main Level | Dining Room | 3.94 m | 3.52 m | 3.94 m x 3.52 m |
| Main Level | Kitchen | 4.88 m | 4.14 m | 4.88 m x 4.14 m |
| Main Level | Primary Bedroom | 5.02 m | 3.42 m | 5.02 m x 3.42 m |
| Main Level | Bedroom 2 | 4.06 m | 3.22 m | 4.06 m x 3.22 m |
| Main Level | Bedroom 3 | 3.64 m | 3.02 m | 3.64 m x 3.02 m |
https://www.realtor.ca/real-estate/28670863/8401-79-st-nw-edmonton-idylwylde
Interested?
Contact us for more information

Clare Packer
Associate
(780) 481-1144
https://twitter.com/RealtorClare
https://www.facebook.com/Clare-Packer-Real-Estate-116855562316292/
www.linkedin.com/in/clare-packer-realtor

201-5607 199 St Nw
Edmonton, Alberta T6M 0M8
(780) 481-2950
(780) 481-1144

Judy Clare-Packer
Associate
(780) 481-1144
www.judyclarepacker.com/

201-5607 199 St Nw
Edmonton, Alberta T6M 0M8
(780) 481-2950
(780) 481-1144

























































