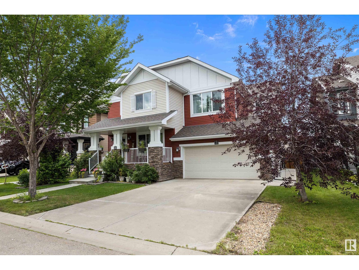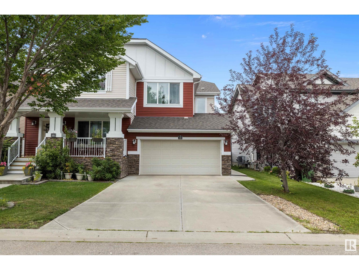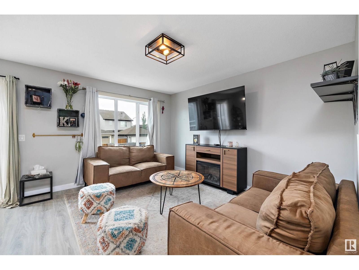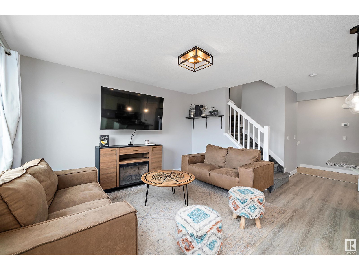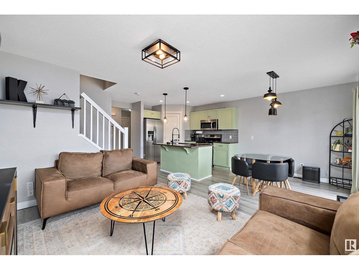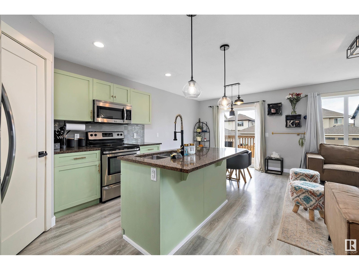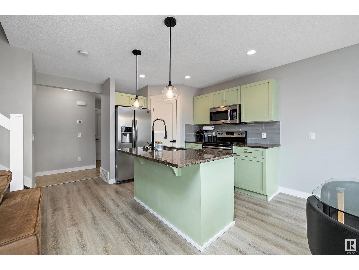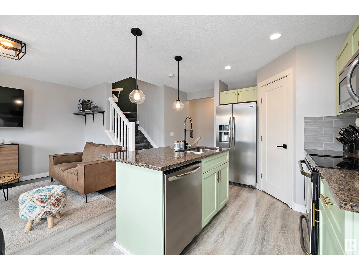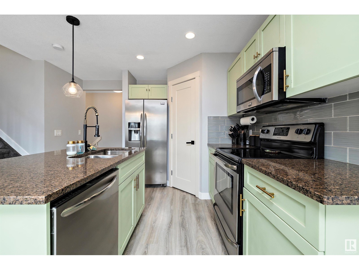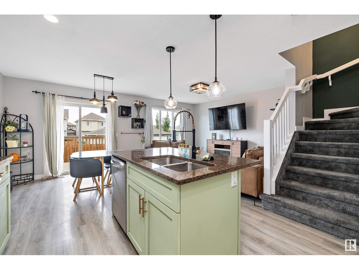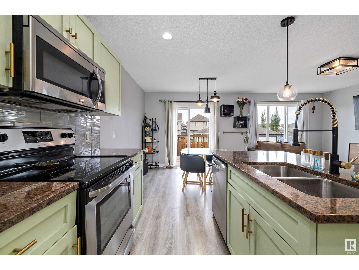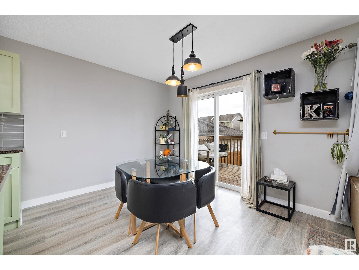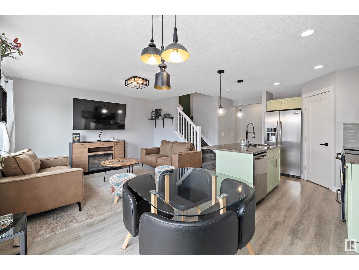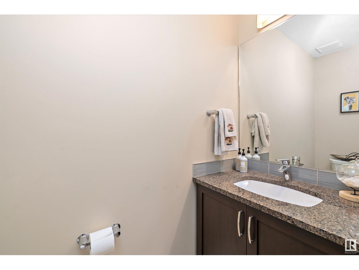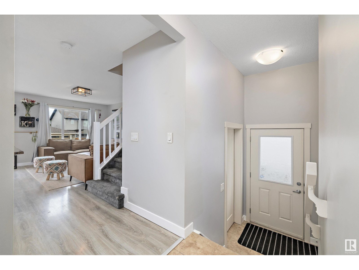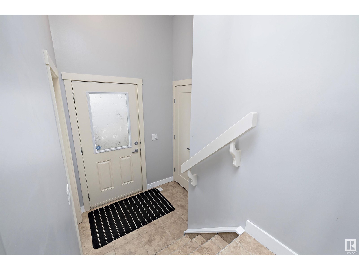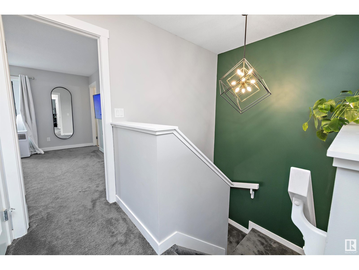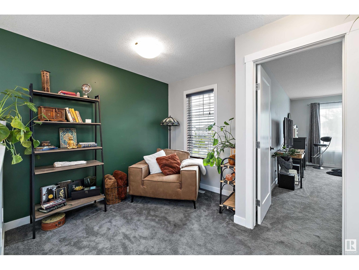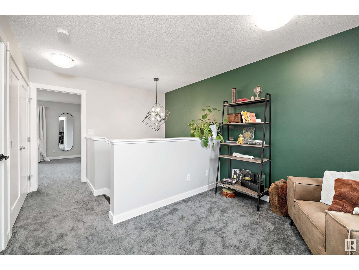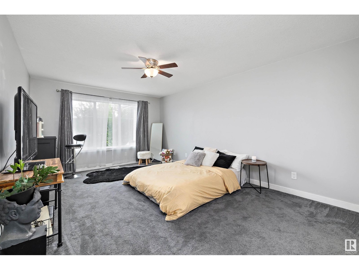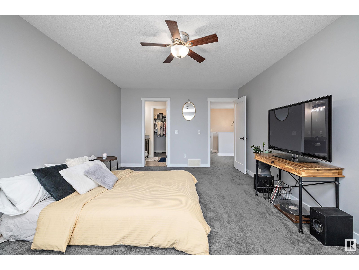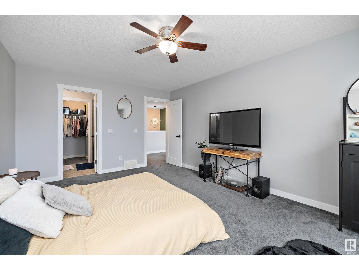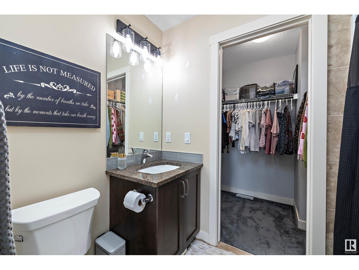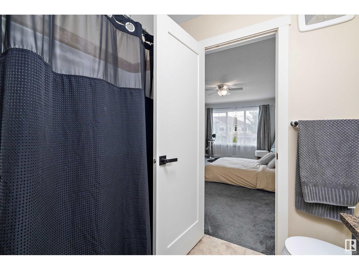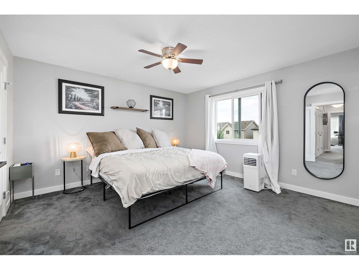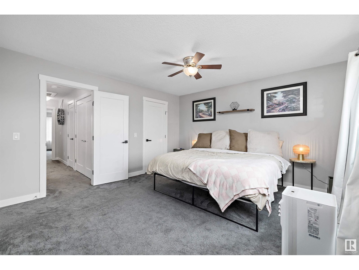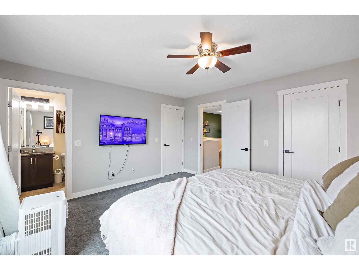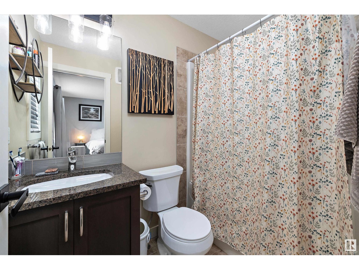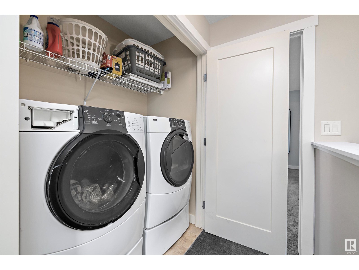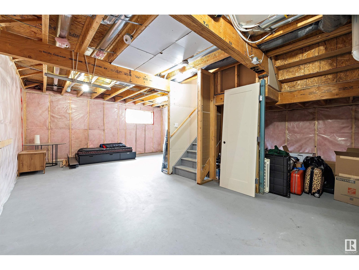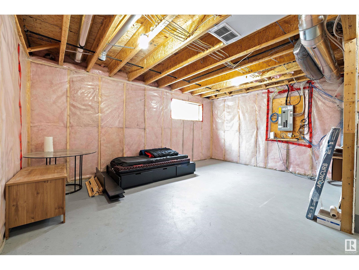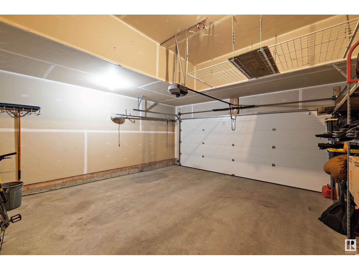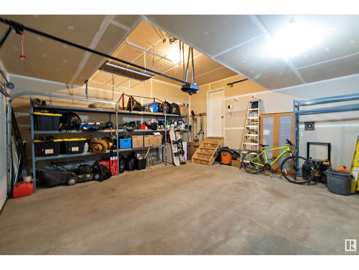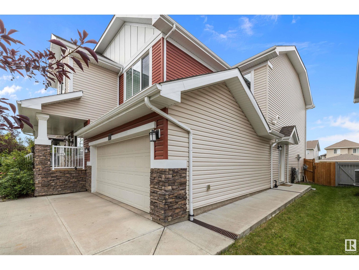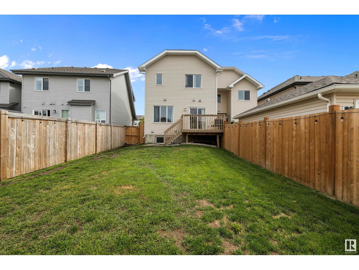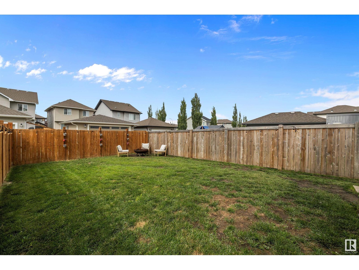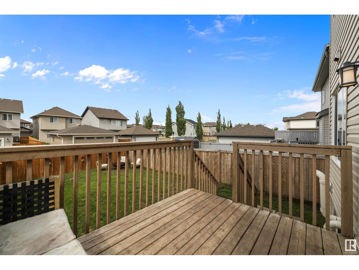48 Sierra Wd Fort Saskatchewan, Alberta T8L 0T3
$417,500
Welcome to this LOVELY 1435+ sq. ft. HALF DUPLEX with DOUBLE ATTACHED GARAGE located in Sienna a newer community with lots of amenities! OPEN CONCEPT lay out with large picture window provides plenty of natural light, a great space to enjoy and entertaining. ISLAND KITCHEN featuring updated cabinets, STAINLESS STEEL APPLIANCES, SUBWAY TILE backsplash and GRANITE COUNTERTOPS plus NEWER LAMINATE FLOORING. Generous DINING AREA and patio doors provides access to the large deck & fenced yard. A 2 pc. bath, WALK-IN CLOSET for extra storage and access to the garage completes the main floor. Upper level features a LOFT/MEDIA AREA, a convenient laundry, 2 LARGE BEDROOMS, each with its own WALK-IN/WALK THRU CLOSETS & 4 pc. ENSUITES. Unfinished basement ready for future development. PERFECT STARTER or a great INVESTMENT OPPORTUNITY IN FAMILY FRIENDLY SIENNA! (id:42336)
Property Details
| MLS® Number | E4450365 |
| Property Type | Single Family |
| Neigbourhood | Sienna |
| Amenities Near By | Playground, Schools, Shopping |
| Features | Flat Site, Closet Organizers |
| Parking Space Total | 4 |
| Structure | Deck |
Building
| Bathroom Total | 3 |
| Bedrooms Total | 2 |
| Appliances | Dishwasher, Dryer, Fan, Garage Door Opener Remote(s), Garage Door Opener, Microwave Range Hood Combo, Refrigerator, Stove, Washer, Window Coverings |
| Basement Development | Unfinished |
| Basement Type | Full (unfinished) |
| Constructed Date | 2014 |
| Construction Style Attachment | Semi-detached |
| Half Bath Total | 1 |
| Heating Type | Forced Air |
| Stories Total | 2 |
| Size Interior | 1435 Sqft |
| Type | Duplex |
Parking
| Attached Garage |
Land
| Acreage | No |
| Fence Type | Fence |
| Land Amenities | Playground, Schools, Shopping |
| Size Irregular | 293.39 |
| Size Total | 293.39 M2 |
| Size Total Text | 293.39 M2 |
Rooms
| Level | Type | Length | Width | Dimensions |
|---|---|---|---|---|
| Main Level | Living Room | 4.02 m | 3.33 m | 4.02 m x 3.33 m |
| Main Level | Dining Room | 2.8 m | 2.61 m | 2.8 m x 2.61 m |
| Main Level | Kitchen | 3.33 m | 2.62 m | 3.33 m x 2.62 m |
| Upper Level | Primary Bedroom | 5.2 m | 3.66 m | 5.2 m x 3.66 m |
| Upper Level | Bedroom 2 | 4.02 m | 4.24 m | 4.02 m x 4.24 m |
| Upper Level | Loft | 2.73 m | 3.15 m | 2.73 m x 3.15 m |
| Upper Level | Laundry Room | 1.65 m | 0.81 m | 1.65 m x 0.81 m |
https://www.realtor.ca/real-estate/28671469/48-sierra-wd-fort-saskatchewan-sienna
Interested?
Contact us for more information

Curtis L. Roy
Associate
(780) 439-7248
https://www.horsepowerranch.com/
https://www.facebook.com/share/1BCsFMwn8P/?mibextid=LQQJ4d

302-5083 Windermere Blvd Sw
Edmonton, Alberta T6W 0J5
(780) 406-4000
(780) 406-8787

Mona C. Lahaie
Associate
(780) 988-4067
www.horsepowerranch.com/
https://www.facebook.com/THEMONALAHAIEGROUP

302-5083 Windermere Blvd Sw
Edmonton, Alberta T6W 0J5
(780) 406-4000
(780) 406-8787


