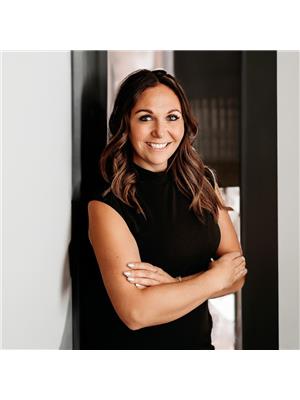5 Cranston Pl Fort Saskatchewan, Alberta T8L 0K7
$569,900
Backs onto a pond and walking trails with a walkout basement and sunset views! This beautifully laid-out home features an open-concept main floor that's perfect for everyday living and entertaining. Step out onto the upper deck - Ideal for BBQs and soaking in evening sunsets. Upstairs, you'll find a spacious primary bedroom complete with a fully renovated ensuite, plus two additional good sized bedrooms and a full main bath. The fully finished walkout basement offers even more space with a large family/recreation room, a flex room thats perfect for a home offie or gym, and a partially finished bathroom ready for your personal touch. Additional highlights include a heated double garage and a covered lower patio that opens directly onto the walking trails and tranquil pond. A rare combination of location, layout and outdoor living. (id:42336)
Property Details
| MLS® Number | E4450475 |
| Property Type | Single Family |
| Neigbourhood | South Pointe |
| Amenities Near By | Park, Playground, Schools, Shopping |
| Features | Flat Site, Closet Organizers |
| Structure | Deck |
Building
| Bathroom Total | 4 |
| Bedrooms Total | 3 |
| Appliances | Dishwasher, Dryer, Garage Door Opener Remote(s), Garage Door Opener, Refrigerator, Stove, Washer |
| Basement Development | Finished |
| Basement Features | Walk Out |
| Basement Type | Full (finished) |
| Constructed Date | 2012 |
| Construction Style Attachment | Detached |
| Cooling Type | Central Air Conditioning |
| Fire Protection | Smoke Detectors |
| Half Bath Total | 2 |
| Heating Type | Forced Air |
| Stories Total | 2 |
| Size Interior | 1713 Sqft |
| Type | House |
Parking
| Attached Garage | |
| Parking Pad |
Land
| Acreage | No |
| Fence Type | Fence |
| Land Amenities | Park, Playground, Schools, Shopping |
| Size Irregular | 358.7 |
| Size Total | 358.7 M2 |
| Size Total Text | 358.7 M2 |
| Surface Water | Ponds |
Rooms
| Level | Type | Length | Width | Dimensions |
|---|---|---|---|---|
| Lower Level | Family Room | 4.88 m | 6.79 m | 4.88 m x 6.79 m |
| Lower Level | Den | 3.16 m | 2.71 m | 3.16 m x 2.71 m |
| Lower Level | Utility Room | 2.04 m | 2.57 m | 2.04 m x 2.57 m |
| Main Level | Living Room | 4.91 m | 3.75 m | 4.91 m x 3.75 m |
| Main Level | Dining Room | 2.67 m | 3.29 m | 2.67 m x 3.29 m |
| Main Level | Kitchen | 3.66 m | 4.52 m | 3.66 m x 4.52 m |
| Main Level | Laundry Room | 0.89 m | 1.7 m | 0.89 m x 1.7 m |
| Upper Level | Primary Bedroom | 4.68 m | 3.93 m | 4.68 m x 3.93 m |
| Upper Level | Bedroom 2 | 4.13 m | 3.14 m | 4.13 m x 3.14 m |
| Upper Level | Bedroom 3 | 3.66 m | 3.18 m | 3.66 m x 3.18 m |
https://www.realtor.ca/real-estate/28674064/5-cranston-pl-fort-saskatchewan-south-pointe
Interested?
Contact us for more information

Meagan O'connell
Associate

3400-10180 101 St Nw
Edmonton, Alberta T5J 3S4
(855) 623-6900
https://www.onereal.ca/










































