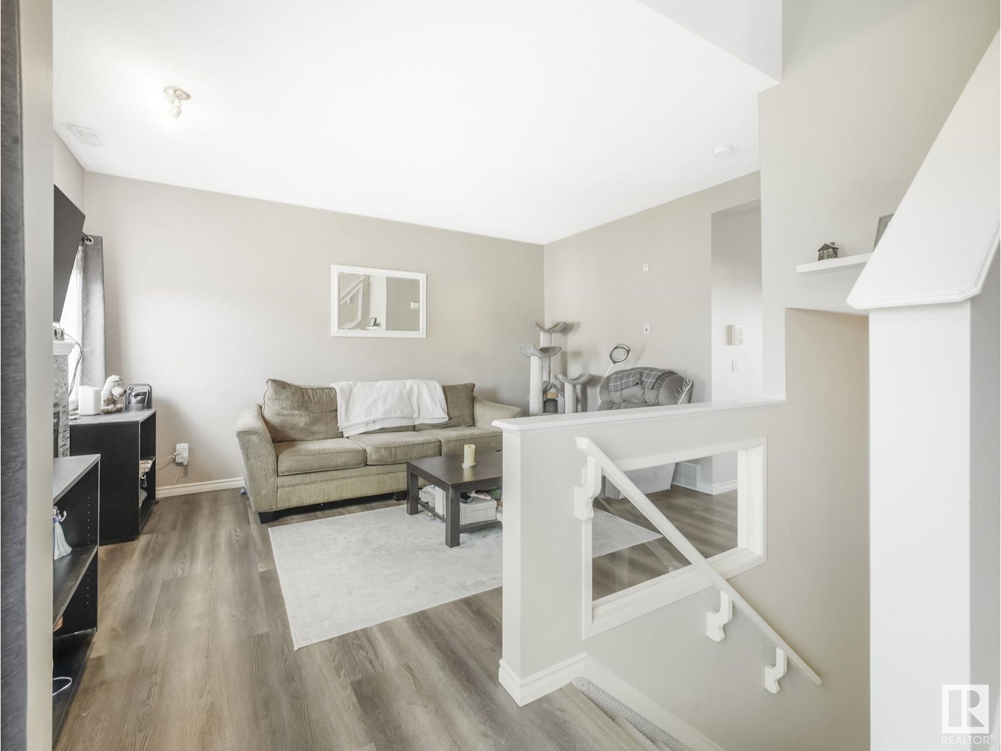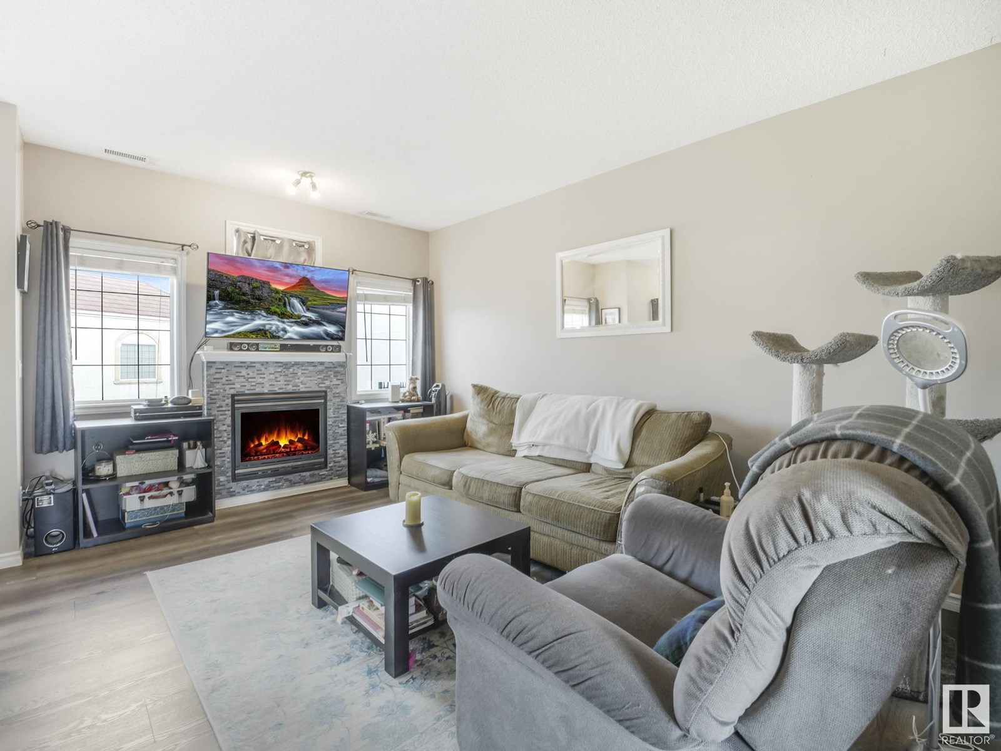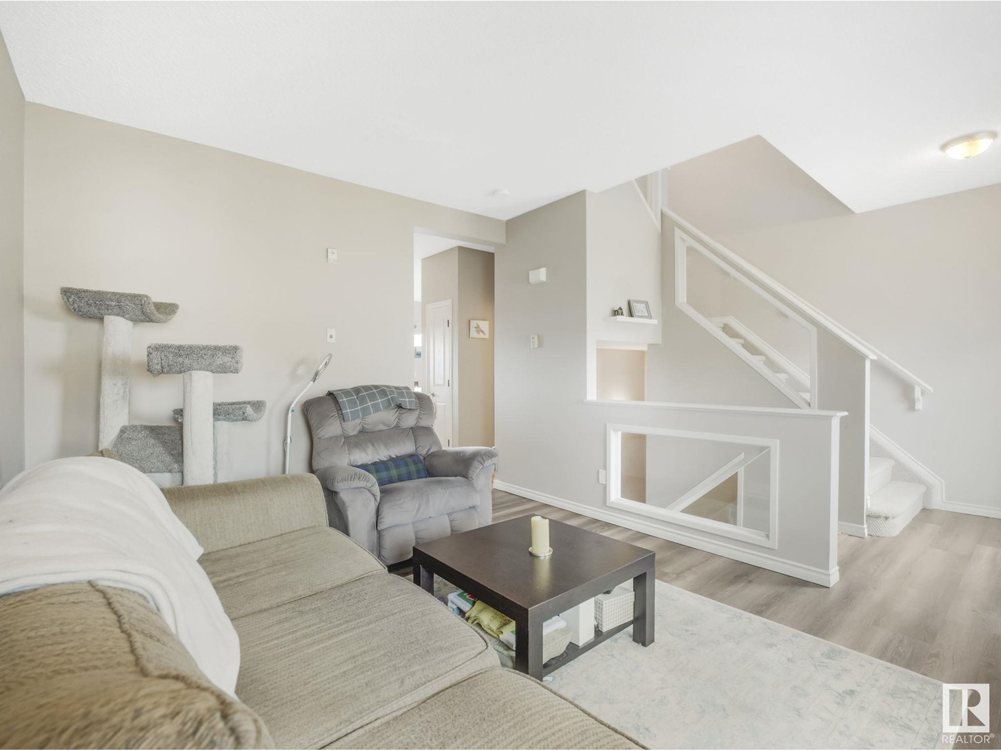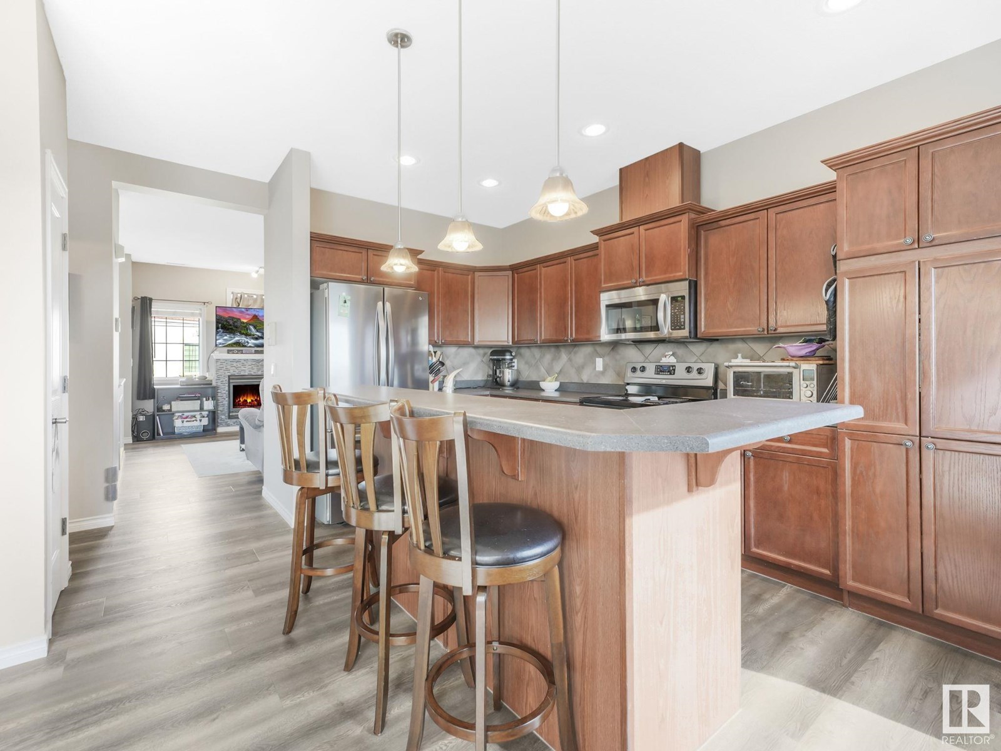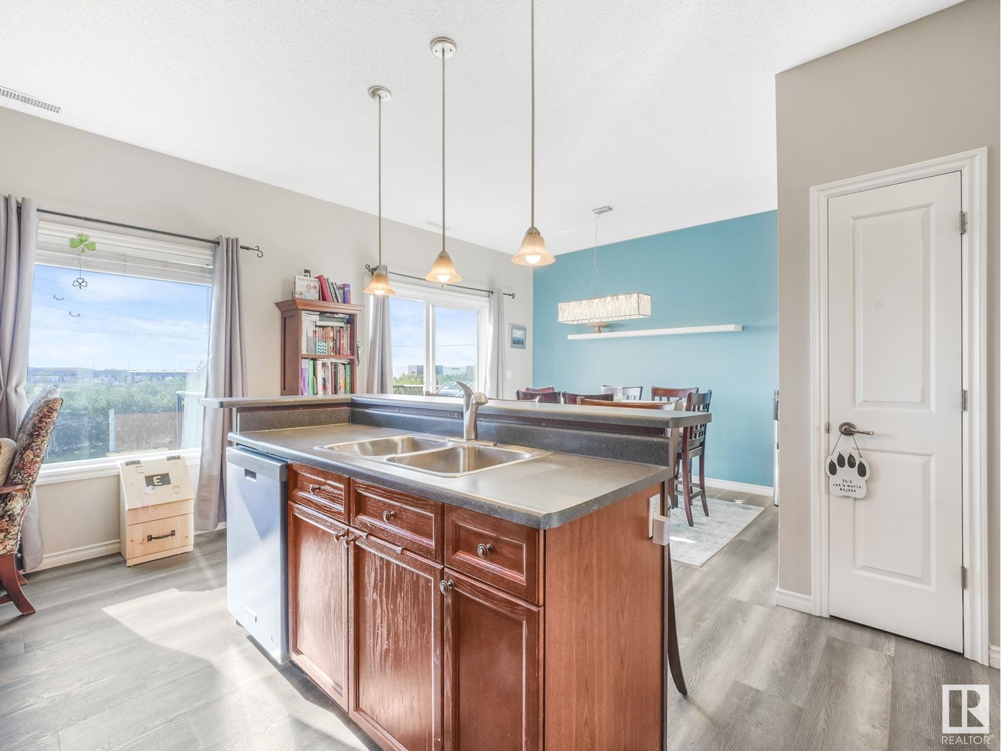#94 13825 155 Av Nw Edmonton, Alberta T6V 0B8
$229,900Maintenance, Heat, Insurance, Other, See Remarks, Property Management, Water
$659.33 Monthly
Maintenance, Heat, Insurance, Other, See Remarks, Property Management, Water
$659.33 MonthlyClose to the Henday, St. Albert, CFB Edmonton, shopping & restaurants, this rare end-unit 2 bed 2 1/2 bath townhome is nestled in a quiet neighborhood & is located a short walking distance to the elem/jr high school. Backing west, this home offers breathtaking sunsets from your maintenance-free deck off the kitchen. The main floor has newer vinyl plank flooring in the cozy living room with fireplace which continues into the large kitchen w/ island, newer stainless steel appliances, a dining area w/ patio doors leading to the balcony. The bathrooms in the home have been updated with newer vanities, sinks, faucets and toilets. Upstairs has 2 primary suites, each featuring large walk-in closets: one has a 4-pc ensuite, the other has a 3-pc ensuite with a walk-in shower. The convenient upstairs laundry room completes the top level of this home. The basement has a large storage room and provides entry to the heated parkade where you will find 2 parking stalls close to the door. Heat & water are included. (id:42336)
Open House
This property has open houses!
1:00 pm
Ends at:3:00 pm
Property Details
| MLS® Number | E4450556 |
| Property Type | Single Family |
| Neigbourhood | Carlton |
| Amenities Near By | Playground, Public Transit, Schools, Shopping |
| Features | Closet Organizers, No Smoking Home |
| Parking Space Total | 2 |
Building
| Bathroom Total | 3 |
| Bedrooms Total | 2 |
| Amenities | Ceiling - 9ft, Vinyl Windows |
| Appliances | Dishwasher, Dryer, Microwave Range Hood Combo, Refrigerator, Stove, Washer |
| Basement Development | Finished |
| Basement Type | See Remarks (finished) |
| Constructed Date | 2007 |
| Construction Style Attachment | Attached |
| Fire Protection | Smoke Detectors |
| Fireplace Fuel | Gas |
| Fireplace Present | Yes |
| Fireplace Type | Unknown |
| Half Bath Total | 1 |
| Heating Type | Forced Air |
| Stories Total | 2 |
| Size Interior | 1463 Sqft |
| Type | Row / Townhouse |
Parking
| Indoor | |
| Heated Garage | |
| Underground |
Land
| Acreage | No |
| Land Amenities | Playground, Public Transit, Schools, Shopping |
Rooms
| Level | Type | Length | Width | Dimensions |
|---|---|---|---|---|
| Main Level | Living Room | 19'6 x 15'6 | ||
| Main Level | Dining Room | 11'6 x 11'3 | ||
| Main Level | Kitchen | 8 m | Measurements not available x 8 m | |
| Upper Level | Primary Bedroom | 12'9 x 14'2 | ||
| Upper Level | Bedroom 2 | 12' x 11'6 |
https://www.realtor.ca/real-estate/28675406/94-13825-155-av-nw-edmonton-carlton
Interested?
Contact us for more information
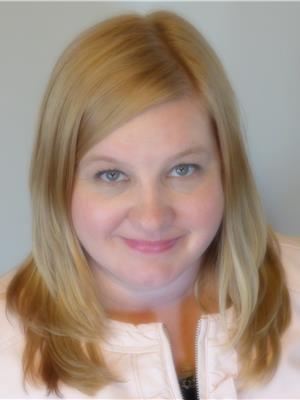
Cristi A. Leskie
Associate
cristisells.com/
https://twitter.com/CristiLeskie
https://www.facebook.com/cristileskie/?eid=ARChl1cNbQTYR3kQPX6BCt5_y1YBoNo_am5P6jfxxpOxE7-7CTlNO8ZTflSdZJMcRevZJaDPMVre_Akr

201-11823 114 Ave Nw
Edmonton, Alberta T5G 2Y6
(780) 705-5393
(780) 705-5392
www.liveinitia.ca/







