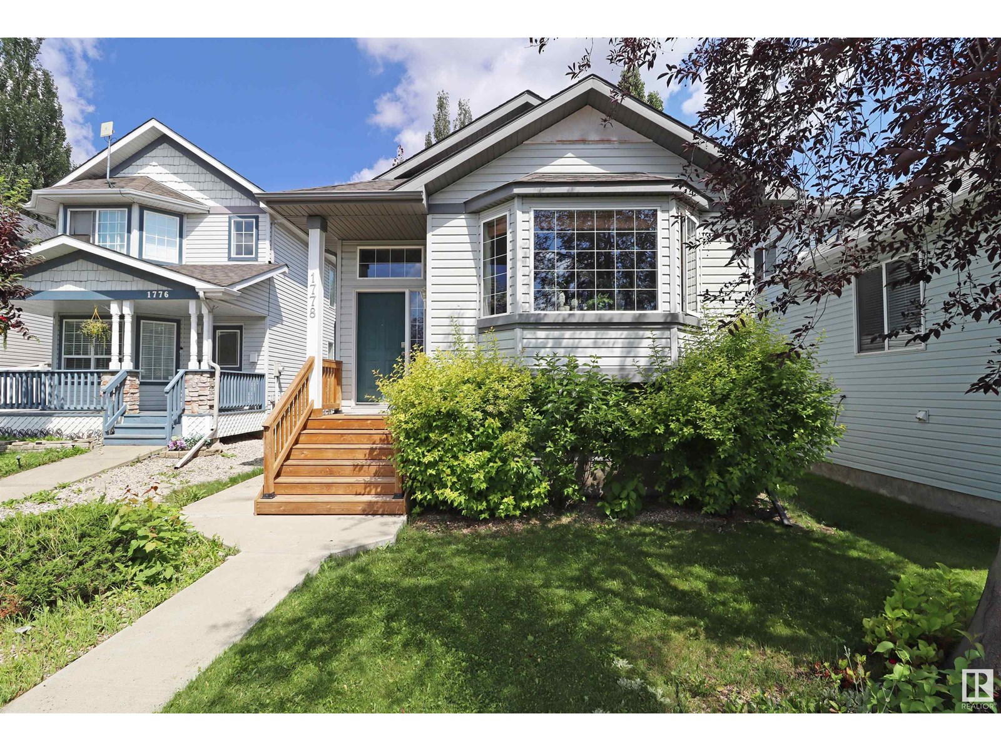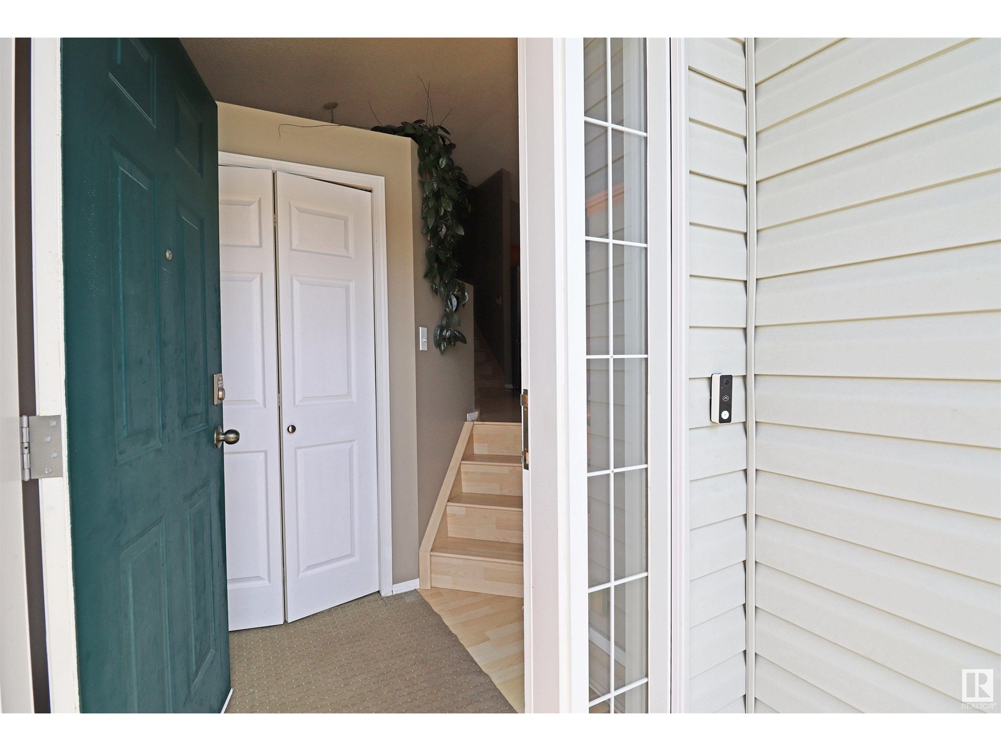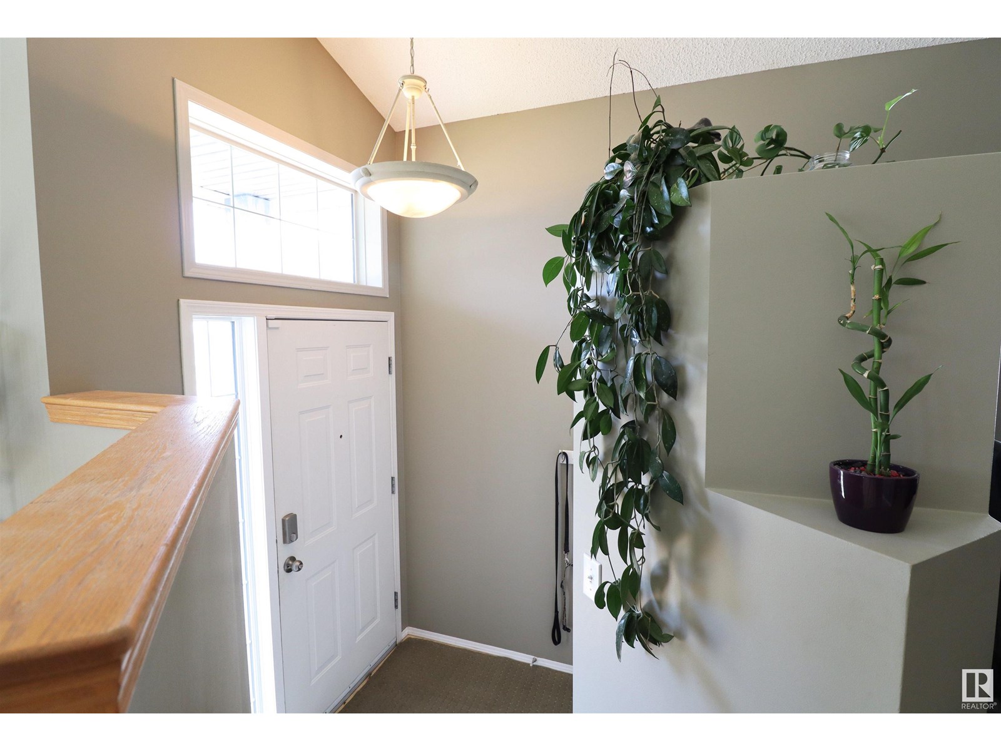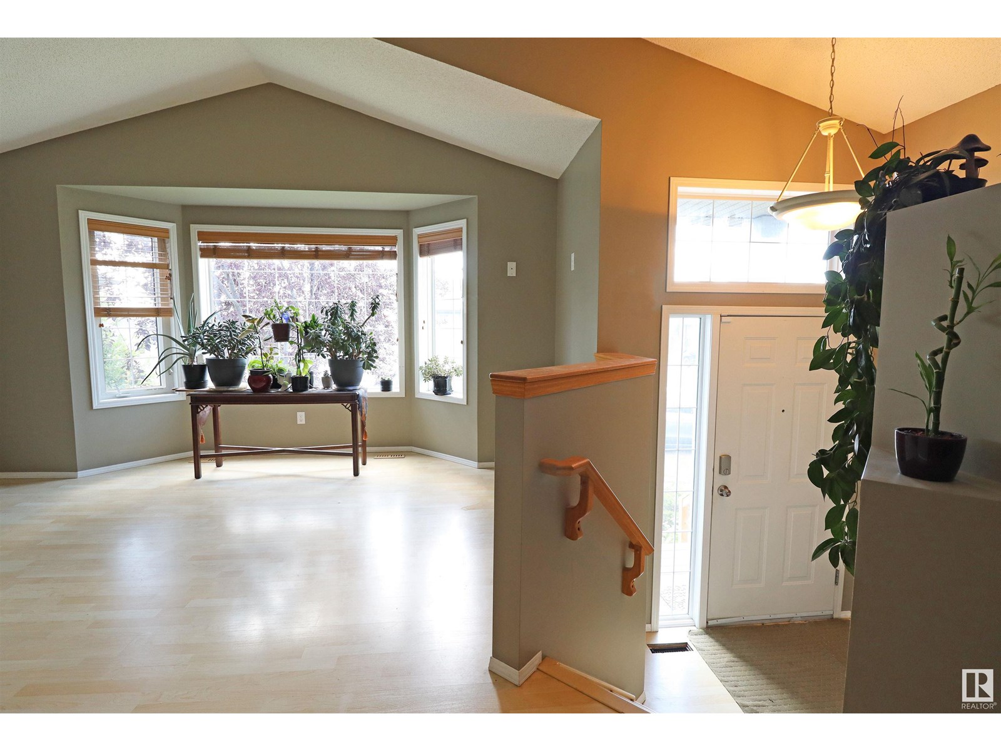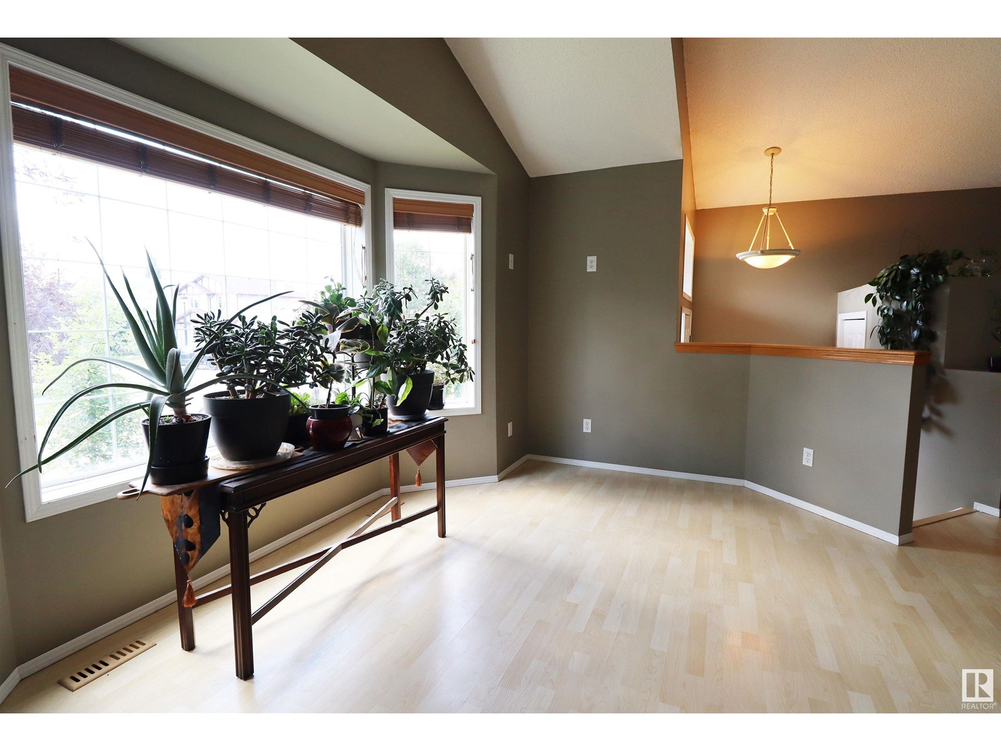1778 Turvey Bn Nw Edmonton, Alberta T6R 2W6
$460,000
This fully finished split level is packed with value and has room to grow! The open concept main level features the kitchen, dining area, and south facing living room with bay window. Up the stairs you'll find the primary bedroom with over-sized walk-in and direct access to the main bath. Rounding out the top floor is the second bedroom. The lower level has a corner gas fireplace, a 2pce bathroom and access to the fenced backyard complete with stone patio. In the basement is another full bathroom, bedroom 3, and access to the massive crawl space. Upgrades include on-demand water heater and softener (2016), furnace (2017), humidifier (2021), fridge (2025), granite tops, and new front step & concrete sidewalk. The 20' x 22' detached garage has a storage loft too! (id:42336)
Property Details
| MLS® Number | E4450606 |
| Property Type | Single Family |
| Neigbourhood | Terwillegar Towne |
| Amenities Near By | Schools, Shopping |
| Features | Flat Site, Lane, Exterior Walls- 2x6" |
Building
| Bathroom Total | 3 |
| Bedrooms Total | 3 |
| Amenities | Vinyl Windows |
| Appliances | Dishwasher, Dryer, Garage Door Opener Remote(s), Garage Door Opener, Microwave Range Hood Combo, Refrigerator, Stove, Central Vacuum, Washer, Window Coverings |
| Basement Development | Finished |
| Basement Type | Full (finished) |
| Ceiling Type | Vaulted |
| Constructed Date | 1999 |
| Construction Style Attachment | Detached |
| Fireplace Present | Yes |
| Fireplace Type | Insert |
| Half Bath Total | 1 |
| Heating Type | Forced Air |
| Size Interior | 1485 Sqft |
| Type | House |
Parking
| Detached Garage |
Land
| Acreage | No |
| Fence Type | Fence |
| Land Amenities | Schools, Shopping |
| Size Irregular | 337.99 |
| Size Total | 337.99 M2 |
| Size Total Text | 337.99 M2 |
Rooms
| Level | Type | Length | Width | Dimensions |
|---|---|---|---|---|
| Basement | Bedroom 3 | Measurements not available | ||
| Lower Level | Family Room | Measurements not available | ||
| Main Level | Living Room | Measurements not available | ||
| Main Level | Dining Room | Measurements not available | ||
| Main Level | Kitchen | Measurements not available | ||
| Upper Level | Primary Bedroom | Measurements not available | ||
| Upper Level | Bedroom 2 | Measurements not available |
https://www.realtor.ca/real-estate/28676436/1778-turvey-bn-nw-edmonton-terwillegar-towne
Interested?
Contact us for more information
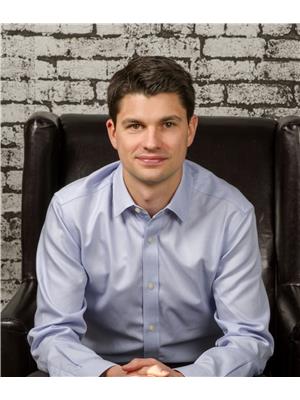
Jordan W. Ceh
Associate
(780) 963-0197
www.jordanceh.ca/

105, 4302 33 Street
Stony Plain, Alberta T7Z 2A9
(780) 963-2285
(780) 963-0197
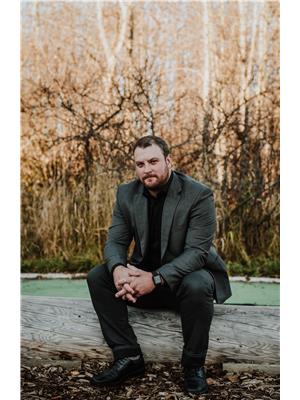
Alex J.p Poratto
Associate
(780) 963-0197

105, 4302 33 Street
Stony Plain, Alberta T7Z 2A9
(780) 963-2285
(780) 963-0197


