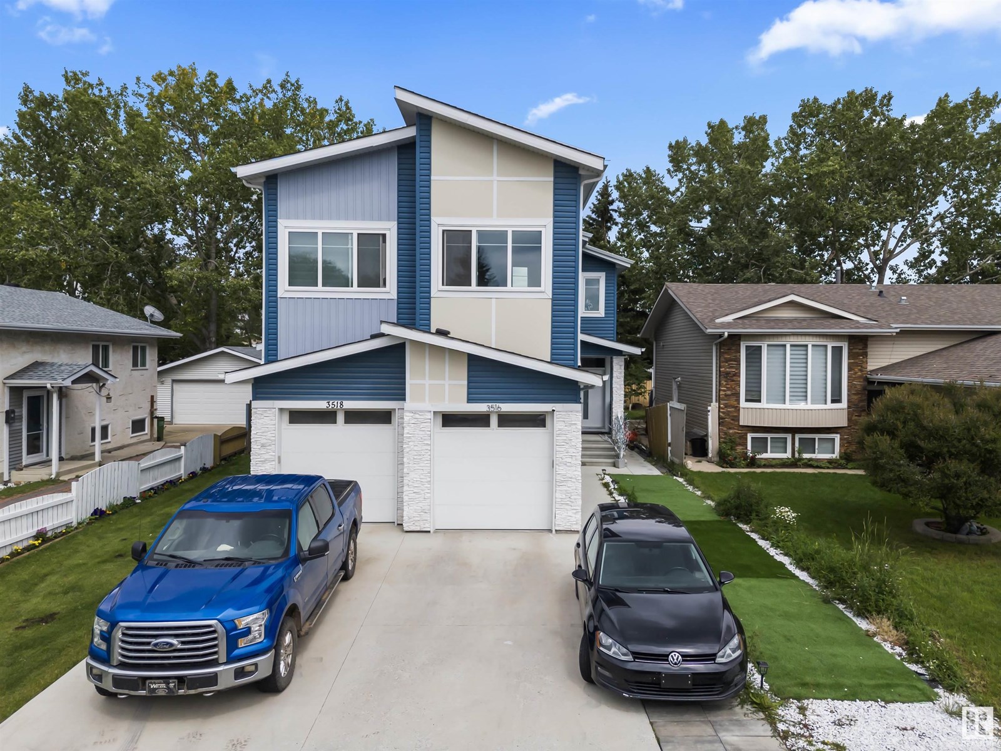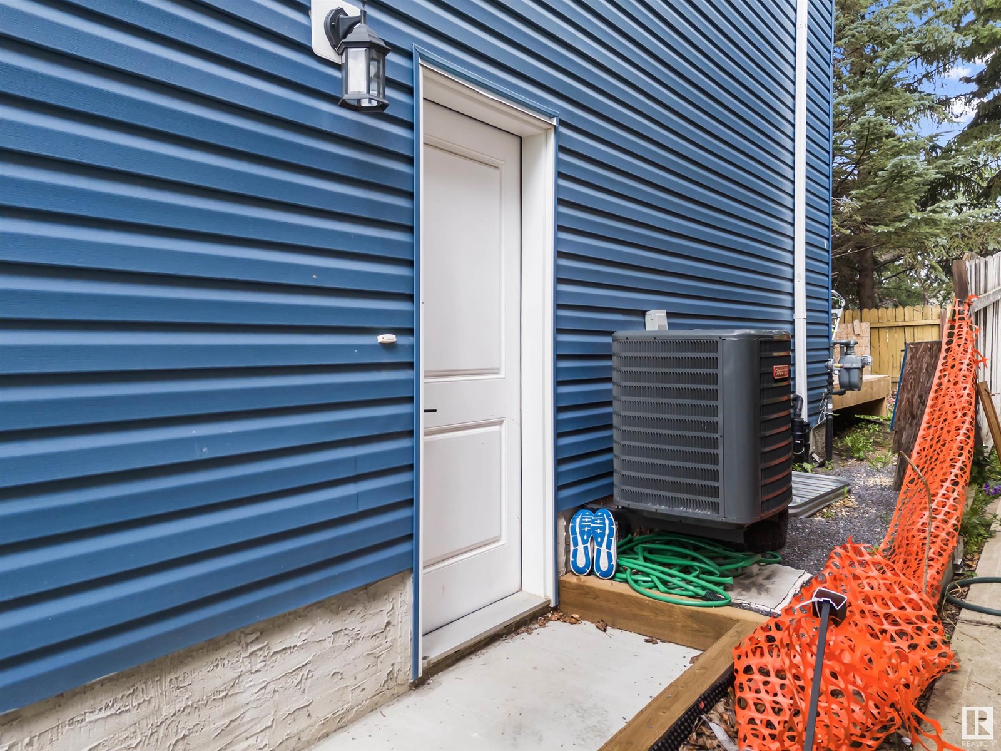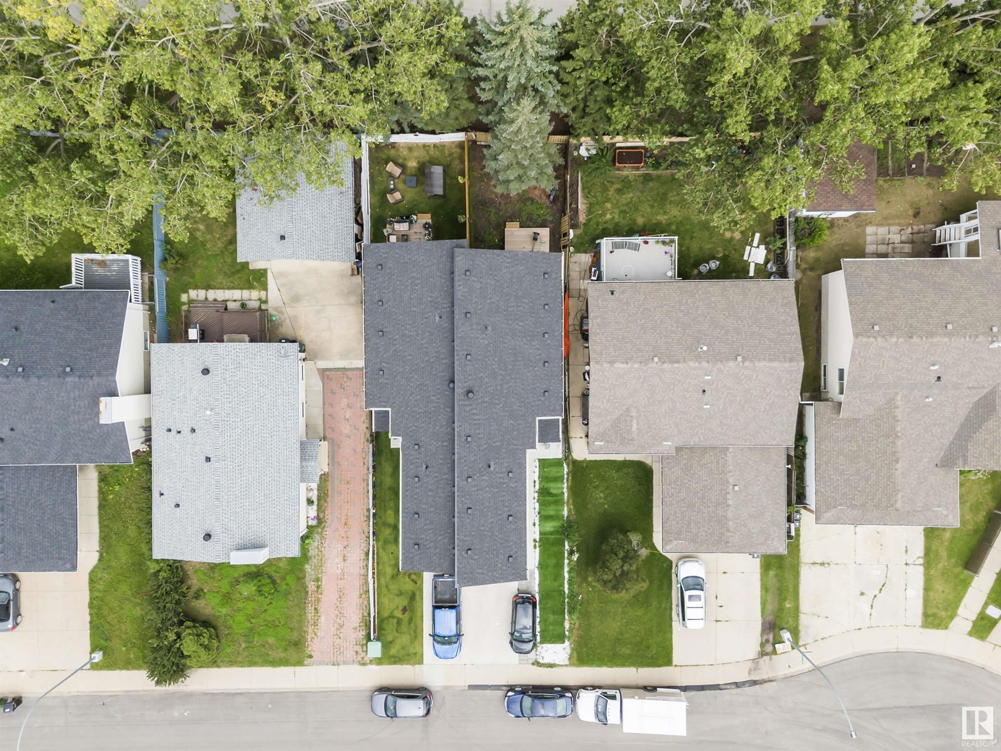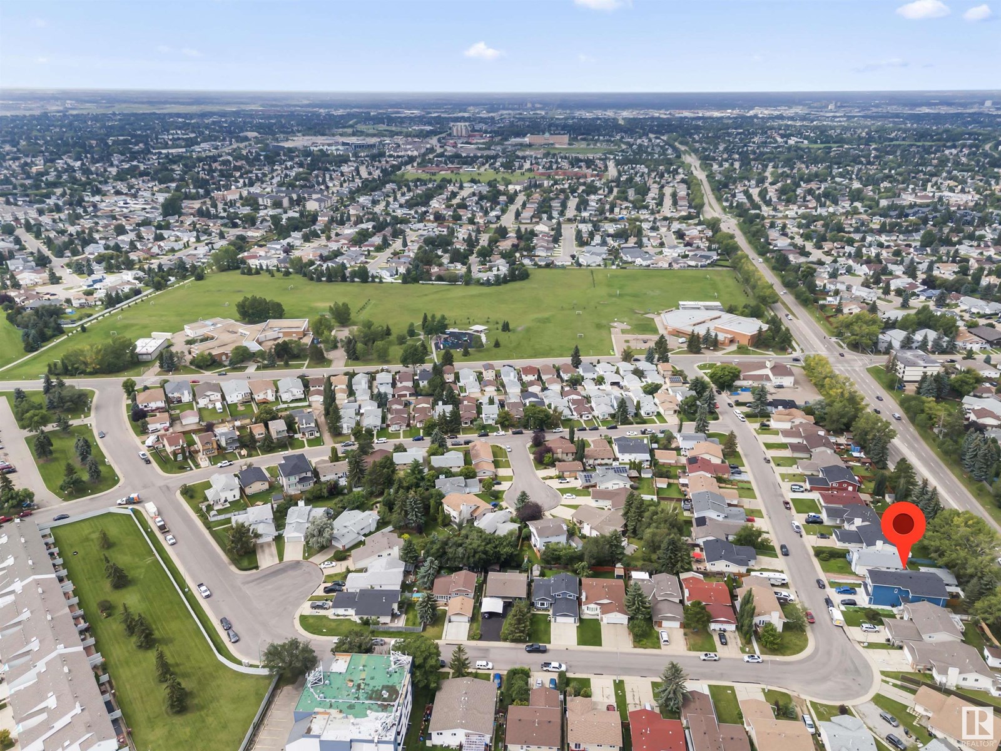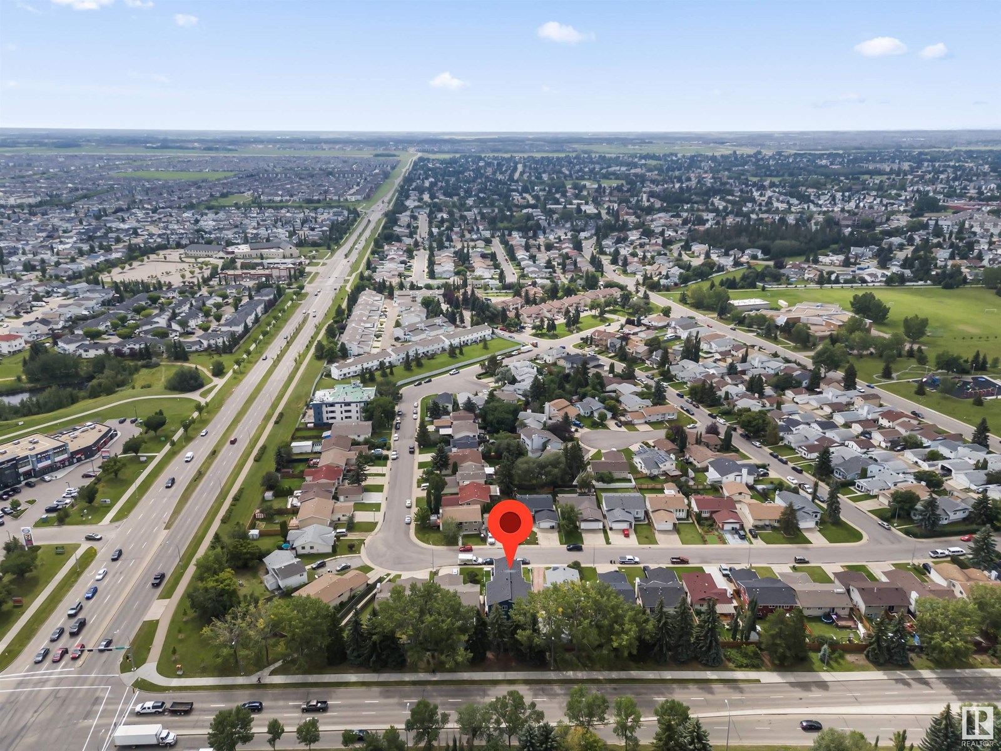3516 33 Ave Nw Nw Edmonton, Alberta T6L 5G6
$485,700
**Stunning Half Duplex in Bissett – 1,451 Sq Ft of Modern Luxury!** This beautifully designed half duplex in Bissett offers exceptional finishes and an unbeatable location near 34 Ave & 34 Street. Perfect for families, it’s just steps away from two schools, two daycares, and public transit. The main floor features a modern open-concept layout with a spacious living area, dining room, and a sleek kitchen with glossy white cabinets. Upstairs, you’ll find a bonus room, two well-sized bedrooms with a shared bathroom, and a master suite with a walk-in closet and private ensuite. Plus, the laundry room is conveniently located on the second floor. Some of the upgrades include open foyer with metal spindle railing, beautiful backsplash, upgrades lighting, insulated attached garage. The fully finished basement with separate side entry includes a bedroom, full bath, stacked laundry and second kitchen. A/C beats the heat in summers. Best of all NO COMMON WALL BETWEEN EACH SIDE OF THE DUPLEX! A MUST SEE property. (id:42336)
Property Details
| MLS® Number | E4450665 |
| Property Type | Single Family |
| Neigbourhood | Bisset |
| Amenities Near By | Playground, Public Transit, Schools, Shopping |
| Features | No Animal Home, No Smoking Home |
| Structure | Deck |
Building
| Bathroom Total | 4 |
| Bedrooms Total | 4 |
| Appliances | Dishwasher, Garage Door Opener Remote(s), Garage Door Opener, Dryer, Refrigerator, Two Stoves, Two Washers |
| Basement Development | Finished |
| Basement Type | Full (finished) |
| Constructed Date | 2023 |
| Construction Style Attachment | Semi-detached |
| Cooling Type | Central Air Conditioning |
| Fire Protection | Smoke Detectors |
| Half Bath Total | 1 |
| Heating Type | Forced Air |
| Stories Total | 2 |
| Size Interior | 1455 Sqft |
| Type | Duplex |
Parking
| Attached Garage |
Land
| Acreage | No |
| Fence Type | Fence |
| Land Amenities | Playground, Public Transit, Schools, Shopping |
Rooms
| Level | Type | Length | Width | Dimensions |
|---|---|---|---|---|
| Basement | Bedroom 4 | Measurements not available | ||
| Main Level | Living Room | Measurements not available | ||
| Upper Level | Primary Bedroom | 10' x 17'10 | ||
| Upper Level | Bedroom 2 | 8'8" x 14'9 | ||
| Upper Level | Bedroom 3 | 8'4" x 10'4 | ||
| Upper Level | Bonus Room | 8'5" x 13'3 |
https://www.realtor.ca/real-estate/28677338/3516-33-ave-nw-nw-edmonton-bisset
Interested?
Contact us for more information

. Khushpreet Kaur
Associate
https://www.instagram.com/realtor_khushi/

203-14101 West Block Dr
Edmonton, Alberta T5N 1L5
(780) 456-5656


