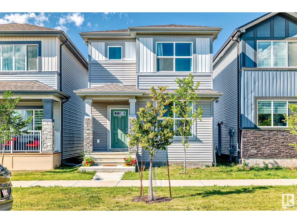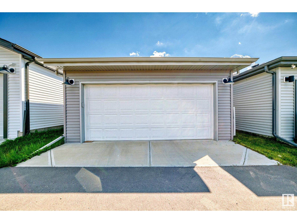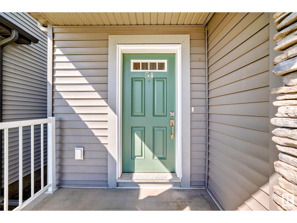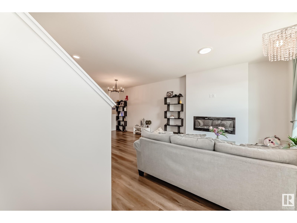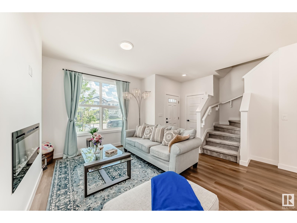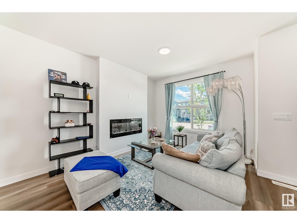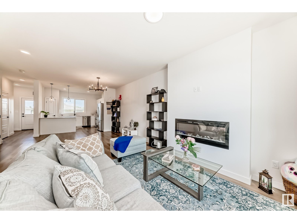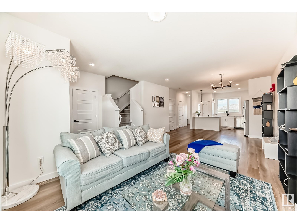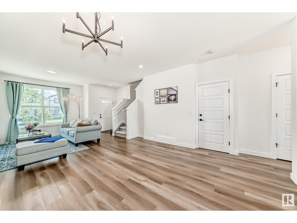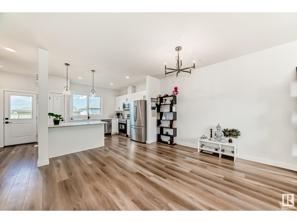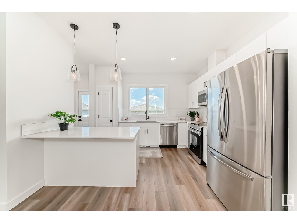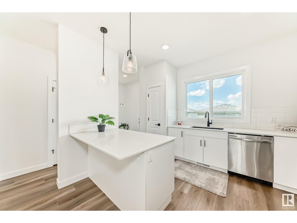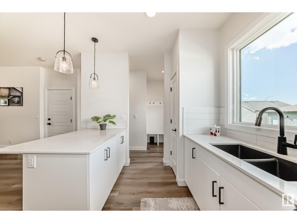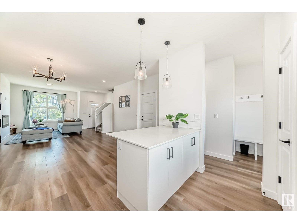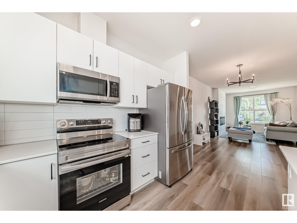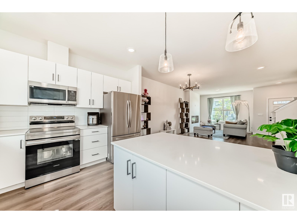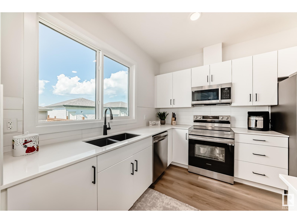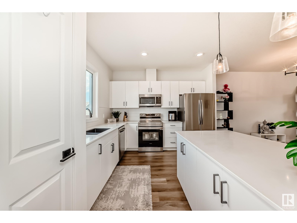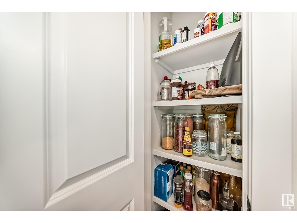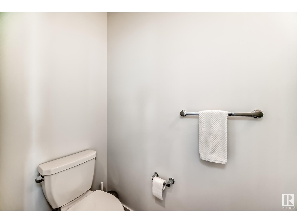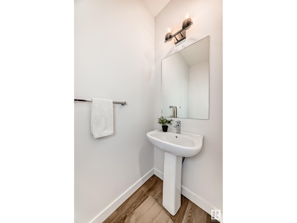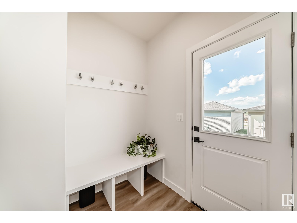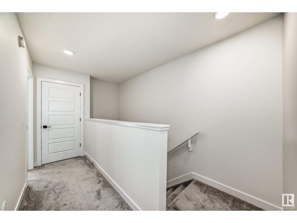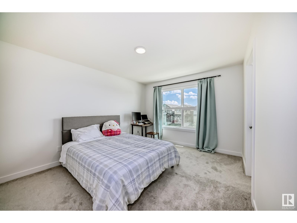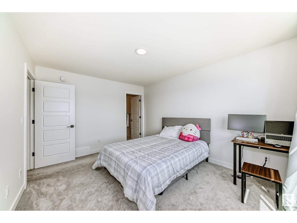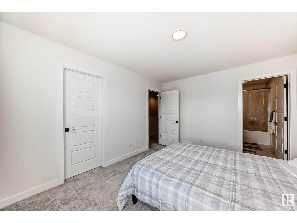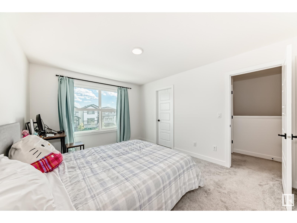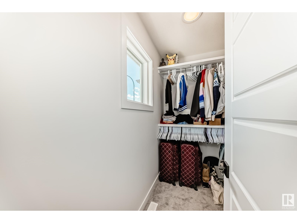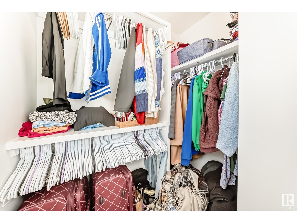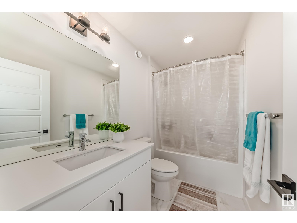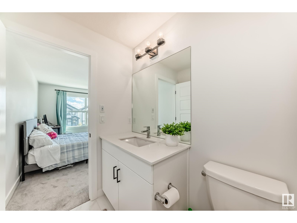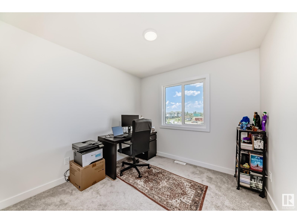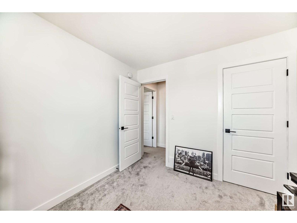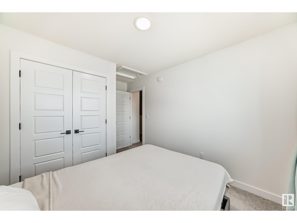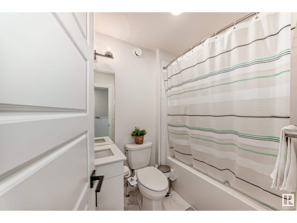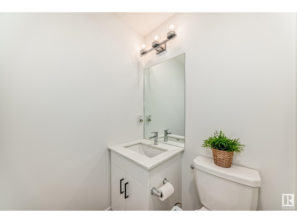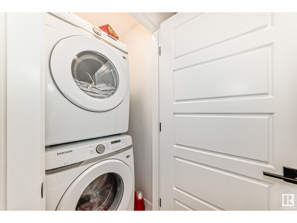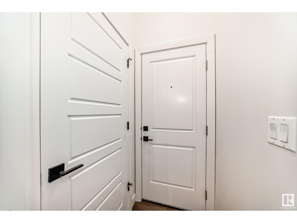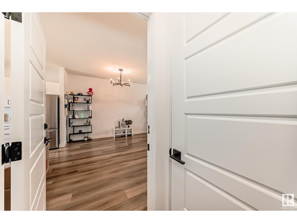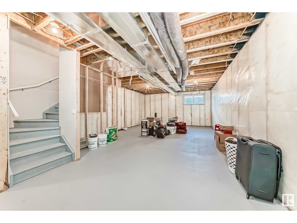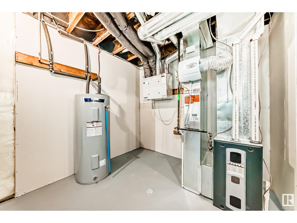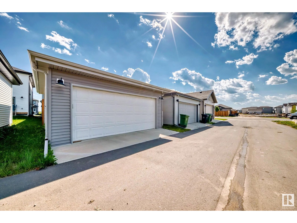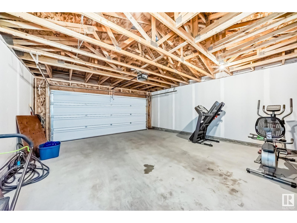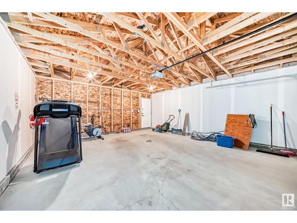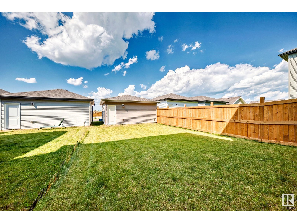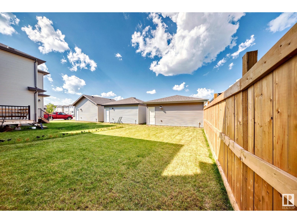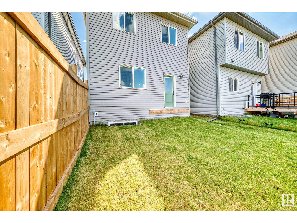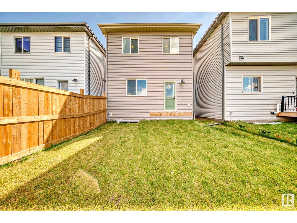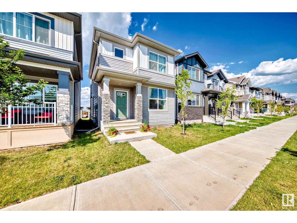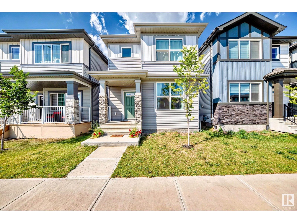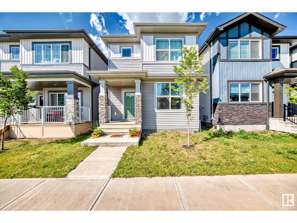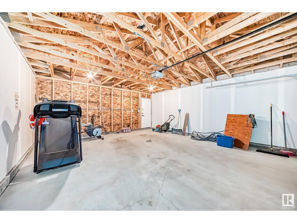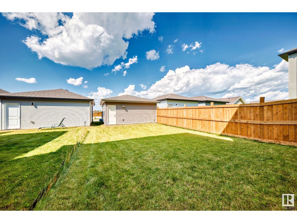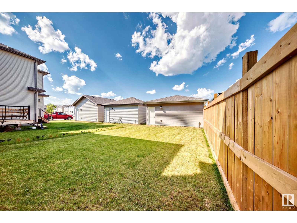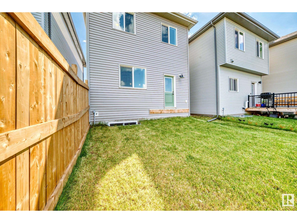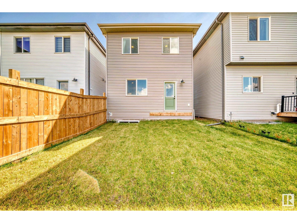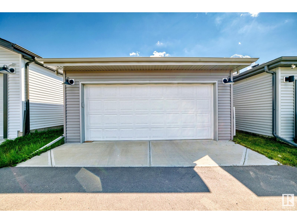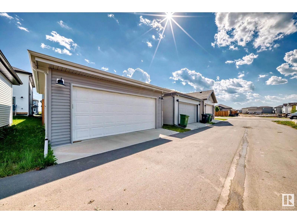54 Sienna Blvd Fort Saskatchewan, Alberta T8L 0W3
$464,999
Beautiful maintained 2022 built 1,410 sq ft Alquinn Homes custom 3 bedroom, 3 bathroom, 2 storey style home in the Sienna neighborhood in Fort Saskatchewan. The main floor has and open concept style with Vinyl plank flooring, electric fireplace, spacious living and dining area, eat up kitchen island with lots of counter space and custom cabinets, and a 2 piece bathroom. The upper level has 3 bedrooms, full 4 piece bathroom, with the primary bedroom having a 4 piece ensuite. This home is very bright with lots of windows, a SIDE ENTRANCE and a rear entrance for a future deck. The property is fully landscaped, with partial fencing complete. The basement has 9ft ceilings, roughed in plumbing, and is ready for completion to your wants and needs. The sale of the home comes with all 6 appliances, and custom window coverings. The double detached garage comes with and opener and 2 controllers. The Sienna neighborhood is close to all schools, shopping, and is easy access to the highway and all major roads. (id:42336)
Property Details
| MLS® Number | E4450695 |
| Property Type | Single Family |
| Neigbourhood | Sienna |
| Amenities Near By | Playground, Schools, Shopping |
| Features | See Remarks, Flat Site, Lane, No Animal Home |
Building
| Bathroom Total | 3 |
| Bedrooms Total | 3 |
| Amenities | Vinyl Windows |
| Appliances | Dishwasher, Dryer, Garage Door Opener Remote(s), Garage Door Opener, Microwave Range Hood Combo, Refrigerator, Stove, Washer, Window Coverings |
| Basement Development | Unfinished |
| Basement Type | Full (unfinished) |
| Constructed Date | 2022 |
| Construction Style Attachment | Detached |
| Fire Protection | Smoke Detectors |
| Half Bath Total | 1 |
| Heating Type | Forced Air |
| Stories Total | 2 |
| Size Interior | 1399 Sqft |
| Type | House |
Parking
| Detached Garage |
Land
| Acreage | No |
| Land Amenities | Playground, Schools, Shopping |
| Size Irregular | 272.67 |
| Size Total | 272.67 M2 |
| Size Total Text | 272.67 M2 |
Rooms
| Level | Type | Length | Width | Dimensions |
|---|---|---|---|---|
| Main Level | Living Room | 3.53 m | 3.34 m | 3.53 m x 3.34 m |
| Main Level | Dining Room | 3.18 m | 3.41 m | 3.18 m x 3.41 m |
| Main Level | Kitchen | 3.63 m | 3.47 m | 3.63 m x 3.47 m |
| Upper Level | Primary Bedroom | 4.19 m | 3.3 m | 4.19 m x 3.3 m |
| Upper Level | Bedroom 2 | 3.01 m | 2.8 m | 3.01 m x 2.8 m |
| Upper Level | Bedroom 3 | 2.82 m | 2.85 m | 2.82 m x 2.85 m |
https://www.realtor.ca/real-estate/28677833/54-sienna-blvd-fort-saskatchewan-sienna
Interested?
Contact us for more information
Dave B. Johnston
Associate
(780) 457-2194
www.johnstonhomes.ca/

13120 St Albert Trail Nw
Edmonton, Alberta T5L 4P6
(780) 457-3777
(780) 457-2194

Phyllis M. Nichyporuk
Associate
(780) 457-5240
www.homes4edmonton.com/
facebook.com/
https://ca.linkedin.com/

13120 St Albert Trail Nw
Edmonton, Alberta T5L 4P6
(780) 457-3777
(780) 457-2194


