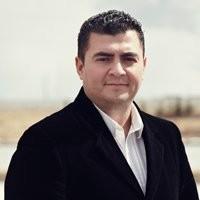997 Mcconachie Bv Nw Edmonton, Alberta T5Y 3N3
$499,000
This move-in ready home in McConachie offers comfort, space, and smart design throughout. The main floor features a cozy electric fireplace, an open living area, and a stylish kitchen with full-height custom cabinets, quartz countertops, a large island, and a bright dining space perfect for everyday living or hosting guests. Upstairs, the spacious primary suite includes a walk-in closet and a private five-piece ensuite. Two additional bedrooms offer double closets with built-in shelving, along with a full bathroom and convenient upper-floor laundry. The fully finished basement—accessible through a separate rear entrance—adds incredible flexibility with a second kitchen, a large bedroom, and a full bathroom. Ideal for extended family, guests, or future rental potential.With 9’ ceilings, quality finishes throughout, a rear deck, and a double detached garage, this home blends comfort and function in a great location close to schools, parks, and shopping. (id:42336)
Property Details
| MLS® Number | E4450704 |
| Property Type | Single Family |
| Neigbourhood | McConachie Area |
| Amenities Near By | Playground, Public Transit, Schools, Shopping |
| Community Features | Public Swimming Pool |
| Features | Paved Lane, Park/reserve, No Animal Home |
| Structure | Deck |
Building
| Bathroom Total | 4 |
| Bedrooms Total | 4 |
| Amenities | Ceiling - 9ft |
| Appliances | Dishwasher, Dryer, Garage Door Opener Remote(s), Garage Door Opener, Hood Fan, Refrigerator, Stove, Washer, Window Coverings |
| Basement Development | Finished |
| Basement Type | Full (finished) |
| Constructed Date | 2017 |
| Construction Style Attachment | Detached |
| Half Bath Total | 1 |
| Heating Type | Forced Air |
| Stories Total | 2 |
| Size Interior | 1587 Sqft |
| Type | House |
Parking
| Detached Garage |
Land
| Acreage | No |
| Land Amenities | Playground, Public Transit, Schools, Shopping |
| Size Irregular | 262.93 |
| Size Total | 262.93 M2 |
| Size Total Text | 262.93 M2 |
Rooms
| Level | Type | Length | Width | Dimensions |
|---|---|---|---|---|
| Basement | Bedroom 4 | 5.35 m | 3.63 m | 5.35 m x 3.63 m |
| Basement | Recreation Room | 4.24 m | 3.5 m | 4.24 m x 3.5 m |
| Basement | Second Kitchen | Measurements not available | ||
| Main Level | Living Room | 3.92 m | 4.48 m | 3.92 m x 4.48 m |
| Main Level | Dining Room | 4.46 m | 2.83 m | 4.46 m x 2.83 m |
| Main Level | Kitchen | 4.46 m | 4.74 m | 4.46 m x 4.74 m |
| Upper Level | Primary Bedroom | 3.94 m | 3.96 m | 3.94 m x 3.96 m |
| Upper Level | Bedroom 2 | 2.84 m | 3.13 m | 2.84 m x 3.13 m |
| Upper Level | Bedroom 3 | 2.83 m | 4.27 m | 2.83 m x 4.27 m |
https://www.realtor.ca/real-estate/28677969/997-mcconachie-bv-nw-edmonton-mcconachie-area
Interested?
Contact us for more information

Jefri C. Estrada
Broker
3284 Kulay Way Sw
Edmonton, Alberta T6W 5B5
(780) 540-8804
Joseph Guziak
Associate
www.gotjoe.ca/
3284 Kulay Way Sw
Edmonton, Alberta T6W 5B5
(780) 540-8804































































