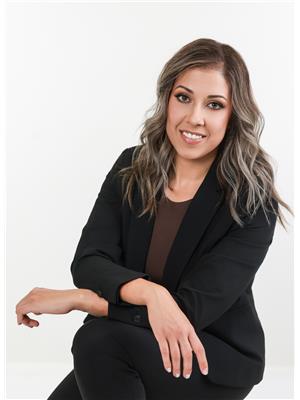4706 64 Ave Cold Lake, Alberta T9M 2E5
$445,000
Fully Renovated & Move-In Ready! This updated Bi-level backs onto peaceful green space and offers 5 bedrooms with no carpet anywhere perfect for easy family living. The bright main floor features an open layout, cozy fireplace, and an upgraded kitchen with quartz countertops and modern fixtures. Both bathrooms have been refreshed with new quartz counters, sinks, faucets, and toilets. Downstairs features brand new flooring, fresh paint, a spacious family room, plus two extra bedrooms great for kids, guests, or a home office. Step outside to enjoy a private deck, a fully fenced yard, and a heated double attached garage. Comfort and convenience upgrades like a central A/C, high-efficiency furnace with HRV, and a new hot water tank provide peace of mind and comfort year-round. Located near the midpoint of Cold Lake in a quiet neighborhood close to parks, schools, and shops, this home is ready for you to move in. (id:42336)
Property Details
| MLS® Number | E4450720 |
| Property Type | Single Family |
| Neigbourhood | Tri City Estates |
| Amenities Near By | Playground, Public Transit, Schools, Shopping |
| Structure | Deck |
Building
| Bathroom Total | 3 |
| Bedrooms Total | 5 |
| Amenities | Vinyl Windows |
| Appliances | Dishwasher, Dryer, Garage Door Opener, Microwave Range Hood Combo, Refrigerator, Stove, Washer |
| Architectural Style | Bi-level |
| Basement Development | Finished |
| Basement Type | Full (finished) |
| Constructed Date | 2008 |
| Construction Style Attachment | Detached |
| Fireplace Fuel | Gas |
| Fireplace Present | Yes |
| Fireplace Type | Unknown |
| Heating Type | Forced Air |
| Size Interior | 1363 Sqft |
| Type | House |
Parking
| Attached Garage | |
| Heated Garage |
Land
| Acreage | No |
| Fence Type | Fence |
| Land Amenities | Playground, Public Transit, Schools, Shopping |
Rooms
| Level | Type | Length | Width | Dimensions |
|---|---|---|---|---|
| Basement | Bedroom 4 | 4.4 m | 3.12 m | 4.4 m x 3.12 m |
| Basement | Bedroom 5 | 4.41 m | 3.72 m | 4.41 m x 3.72 m |
| Main Level | Living Room | 4.91 m | 3.6 m | 4.91 m x 3.6 m |
| Main Level | Dining Room | 2.67 m | 2.55 m | 2.67 m x 2.55 m |
| Main Level | Kitchen | 3.95 m | 3.72 m | 3.95 m x 3.72 m |
| Main Level | Family Room | 11.38 m | 3.32 m | 11.38 m x 3.32 m |
| Main Level | Primary Bedroom | 4.05 m | 3.64 m | 4.05 m x 3.64 m |
| Main Level | Bedroom 2 | 3.06 m | 2.9 m | 3.06 m x 2.9 m |
| Main Level | Bedroom 3 | 3.63 m | 2.74 m | 3.63 m x 2.74 m |
https://www.realtor.ca/real-estate/28678617/4706-64-ave-cold-lake-tri-city-estates
Interested?
Contact us for more information

Monira Kamis Arabi
Associate

5410 55 St
Cold Lake, Alberta T9M 1R5
(780) 594-7400

Candace Ekstrom
Associate

5410 55 St
Cold Lake, Alberta T9M 1R5
(780) 594-7400





























