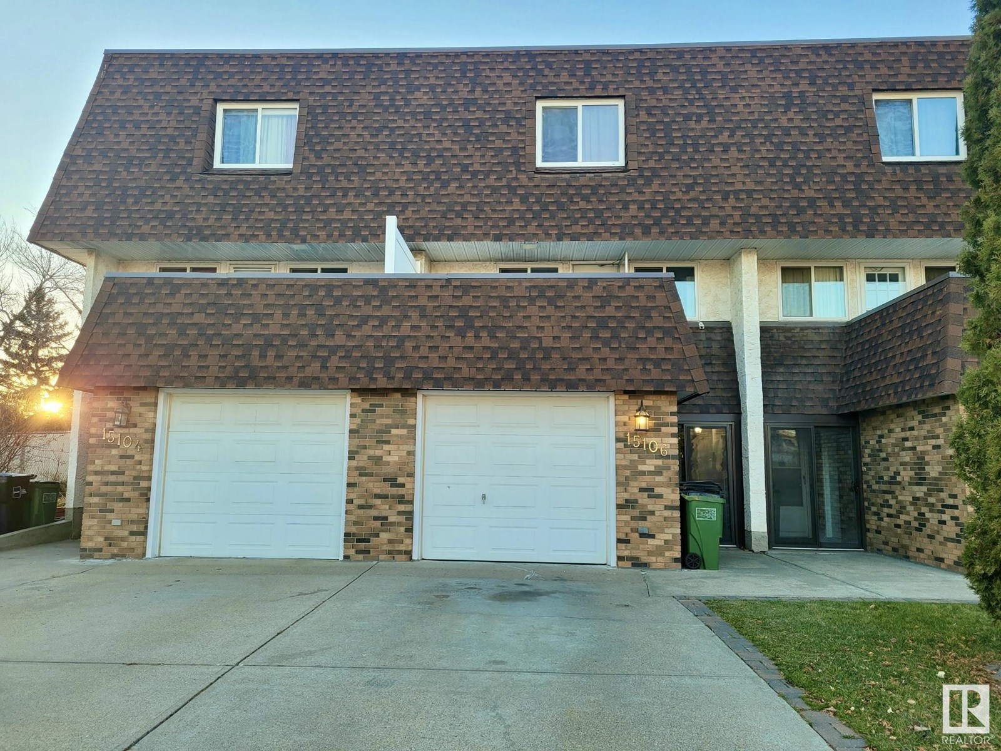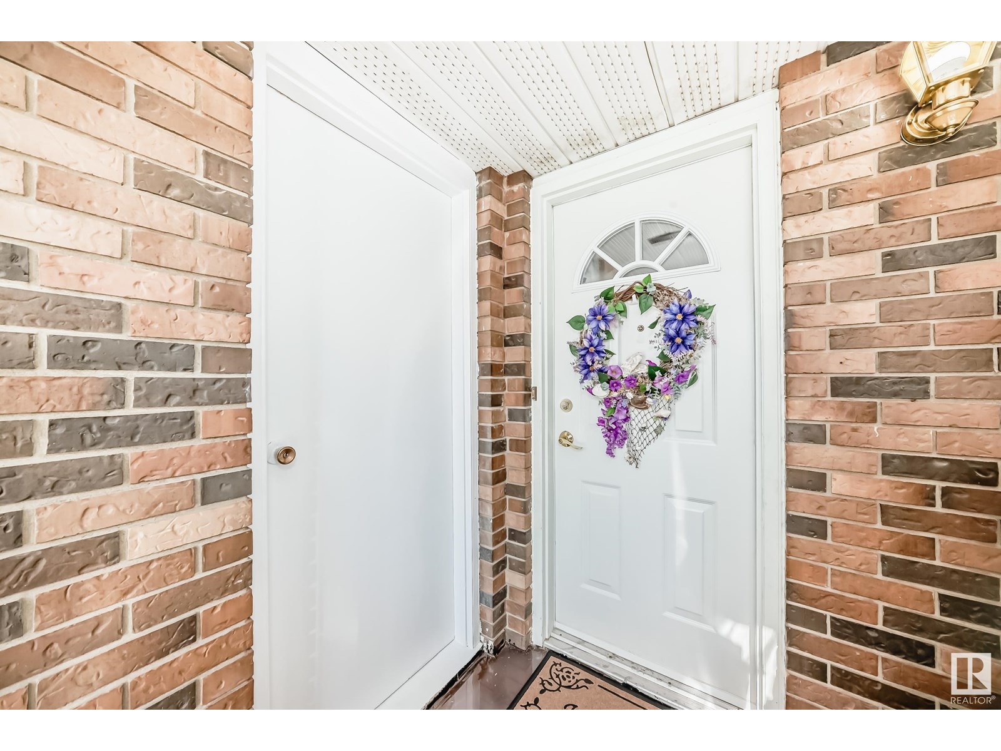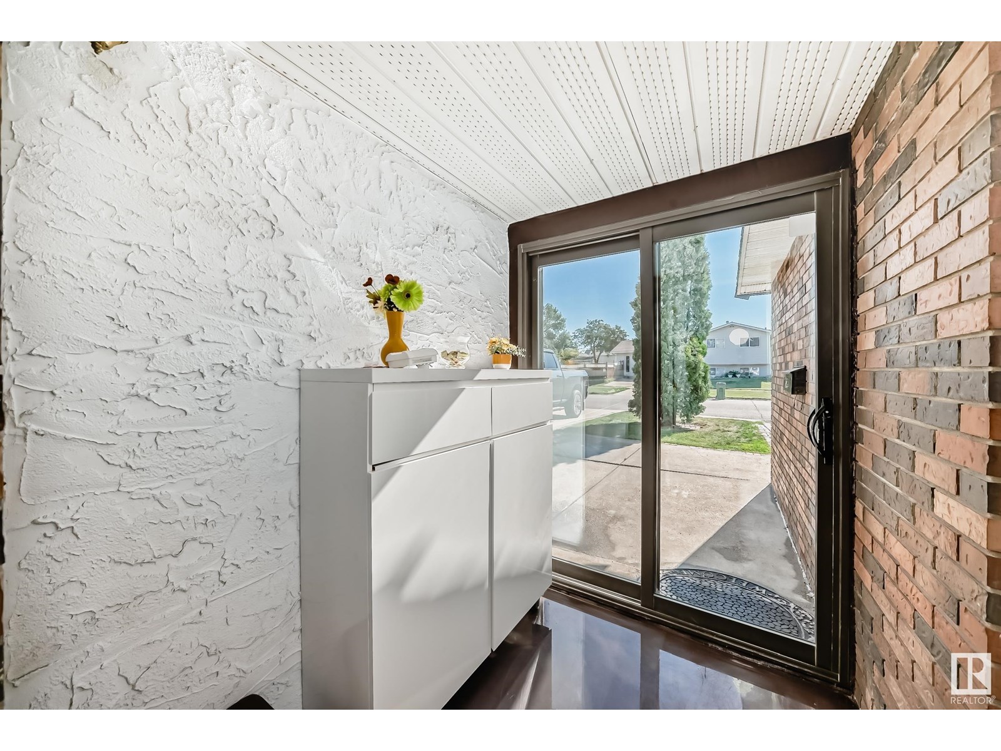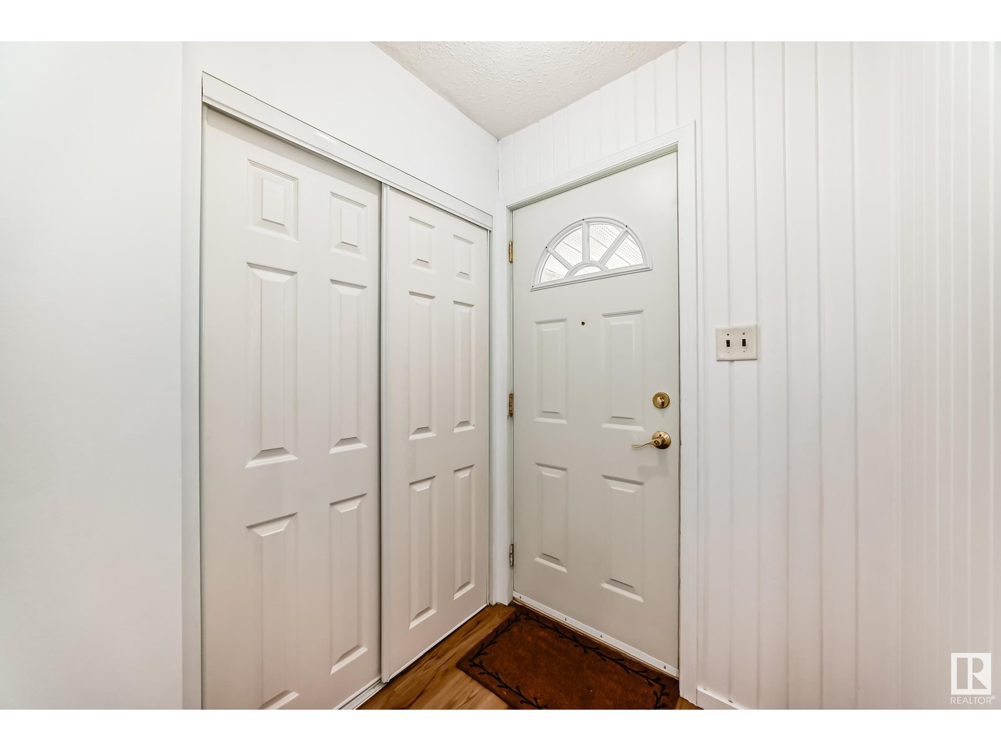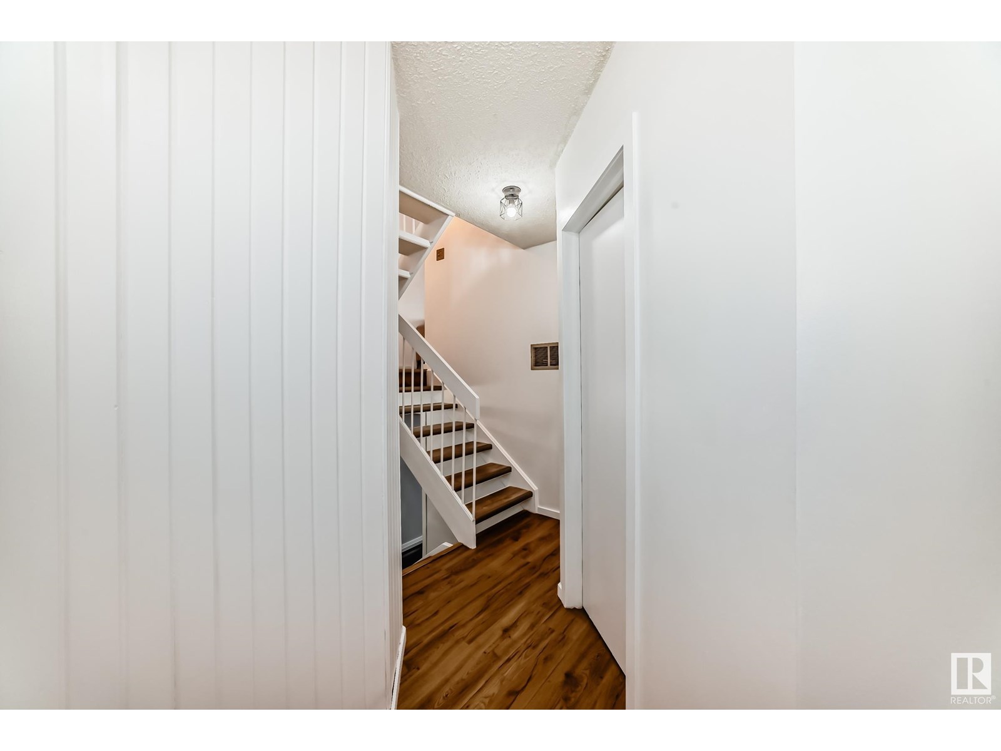15106 114a St Nw Edmonton, Alberta T5X 1H3
$255,000Maintenance, Insurance, Common Area Maintenance, Landscaping, Other, See Remarks
$365 Monthly
Maintenance, Insurance, Common Area Maintenance, Landscaping, Other, See Remarks
$365 MonthlyDiscover this EXCEPTIONAL 3-BEDROOM, 1.5-BATH townhome with NO CARPET, perfectly situated in a quiet and family-friendly community. Bright and spacious, this home features an ATTACHED INSULATED & HEATED OVERSIZED SINGLE GARAGE and a FULLY FENCED WEST-FACING BACKYARD BACKING ONTO A PEACEFUL COMMUNITY GREEN SPACE. Enjoy your morning coffee on the expansive EAST FACING BALCONY just besides the kitchen. Recently updated throughout, the home boasts FRESH PAINT, laminate flooring, a beautifully RENOVATED kitchen with high-end stainless steel appliances, an upgraded main bathroom, FULLY FINISHED BASEMENT and so much more! This well-maintained complex consists of only 18 units and is carefully managed, resulting in LOW & STABLE CONDO FEES. Complex feat newer windows, newer exterior garage doors, and a healthy reserve fund. Conveniently located near schools and public transit, this home offers excellent value whether you're a first-time buyer, downsizer, or investor. (id:42336)
Property Details
| MLS® Number | E4450727 |
| Property Type | Single Family |
| Neigbourhood | Caernarvon |
| Amenities Near By | Playground, Public Transit, Schools, Shopping |
| Features | Flat Site, No Smoking Home |
| Structure | Deck, Porch, Patio(s) |
Building
| Bathroom Total | 2 |
| Bedrooms Total | 3 |
| Amenities | Ceiling - 10ft |
| Appliances | Dishwasher, Dryer, Garage Door Opener Remote(s), Garage Door Opener, Hood Fan, Refrigerator, Stove, Washer |
| Basement Development | Finished |
| Basement Type | Full (finished) |
| Constructed Date | 1975 |
| Construction Style Attachment | Attached |
| Half Bath Total | 1 |
| Heating Type | Forced Air |
| Size Interior | 1242 Sqft |
| Type | Row / Townhouse |
Parking
| Heated Garage | |
| Attached Garage |
Land
| Acreage | No |
| Fence Type | Fence |
| Land Amenities | Playground, Public Transit, Schools, Shopping |
| Size Irregular | 281.45 |
| Size Total | 281.45 M2 |
| Size Total Text | 281.45 M2 |
Rooms
| Level | Type | Length | Width | Dimensions |
|---|---|---|---|---|
| Basement | Den | 3.09 × 3.04 | ||
| Lower Level | Living Room | 3.49 × 5.22 | ||
| Lower Level | Sunroom | 1.85 × 1.60 | ||
| Main Level | Dining Room | 5.03 × 2.74 | ||
| Main Level | Kitchen | 3.07 × 2.43 | ||
| Main Level | Pantry | .50 × 0.60 | ||
| Upper Level | Primary Bedroom | 3.82 × 5.26 | ||
| Upper Level | Bedroom 2 | 2.83 × 2.57 | ||
| Upper Level | Bedroom 3 | 2.83 × 2.58 |
https://www.realtor.ca/real-estate/28678868/15106-114a-st-nw-edmonton-caernarvon
Interested?
Contact us for more information
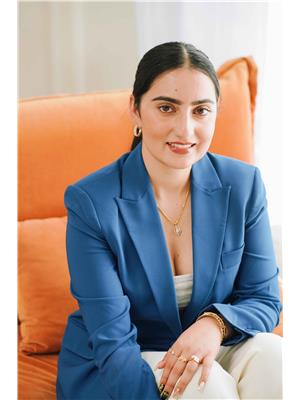
Bhavya Soni
Associate
https://www.youtube.com/embed/VAKWQ_eIcfQ
https://ab.onepercentrealty.com/agents/1664
https://www.facebook.com/bhavya.soni.391?mibextid=LQQJ4d
https://www.linkedin.com/in/bhavya-soni-81940226a/
https://www.instagram.com/opendreamdoors/
Suite 133, 3 - 11 Bellerose Dr
St Albert, Alberta T8N 5C9
(780) 268-4888
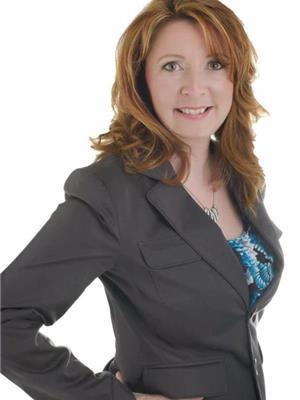
Christine Tetreault
Broker
https://www.onepercentrealty.com/
Suite 133, 3 - 11 Bellerose Dr
St Albert, Alberta T8N 5C9
(780) 268-4888


