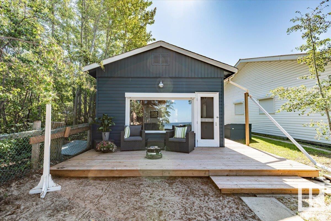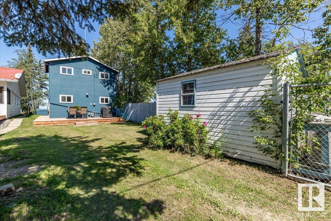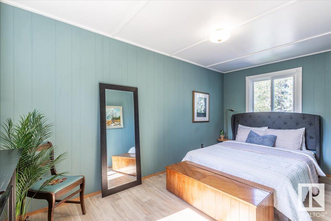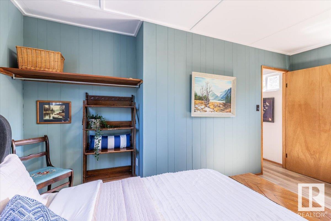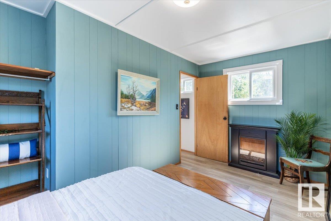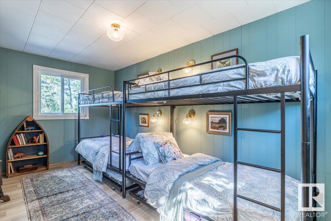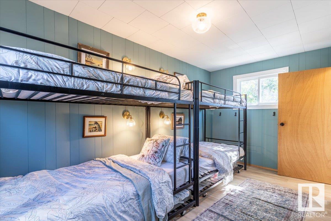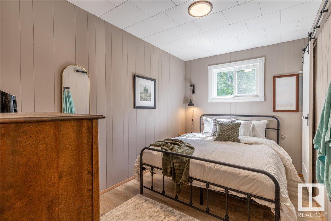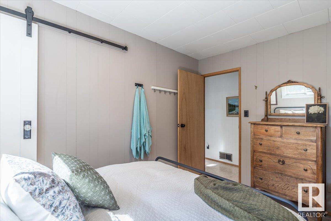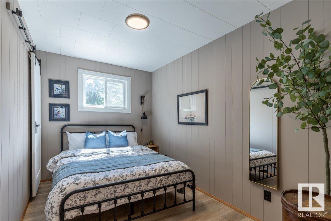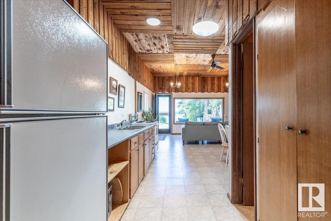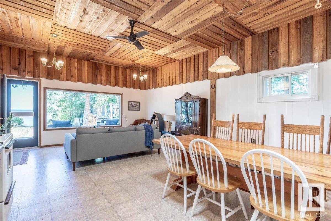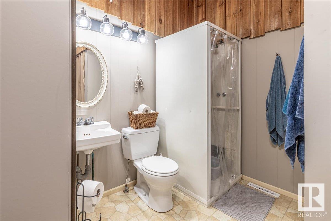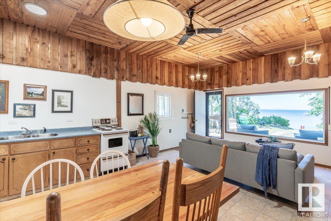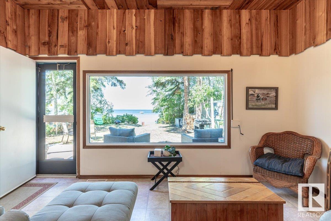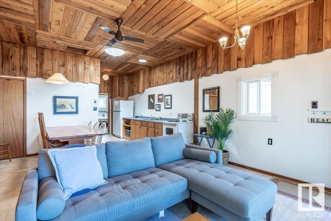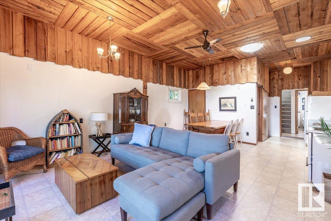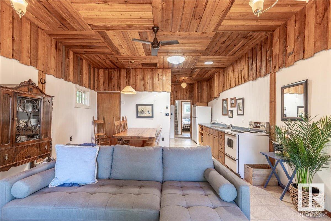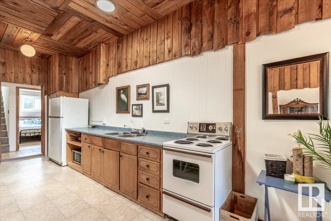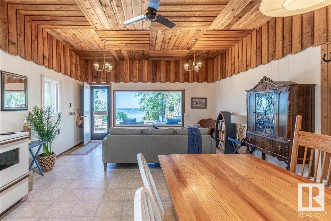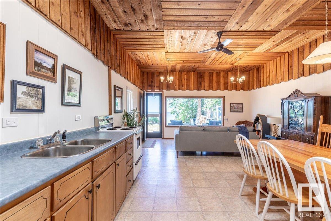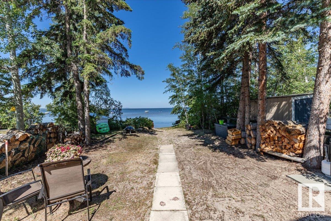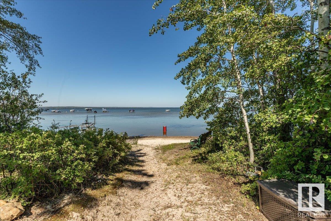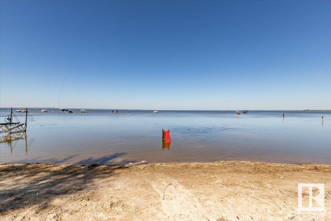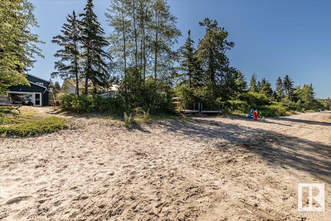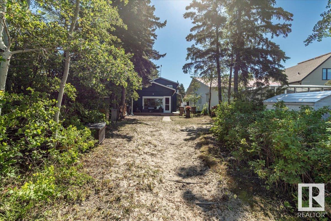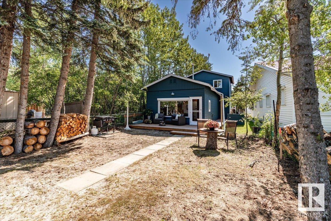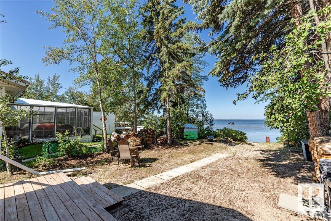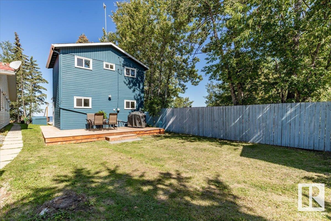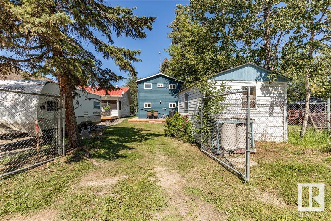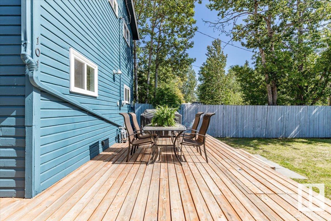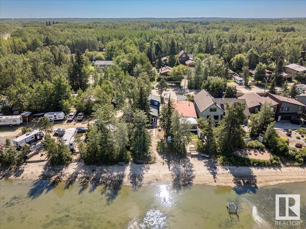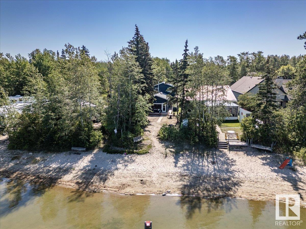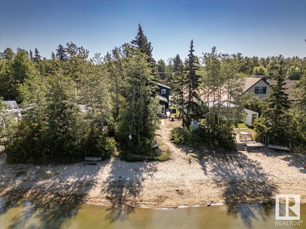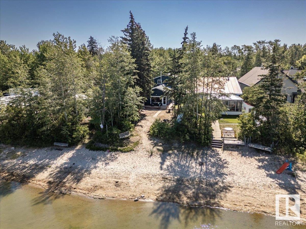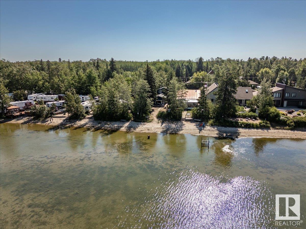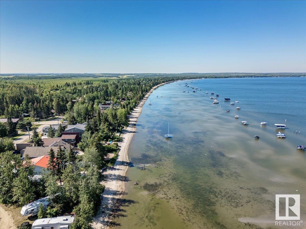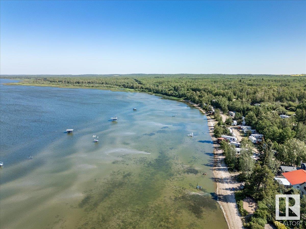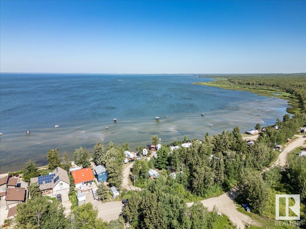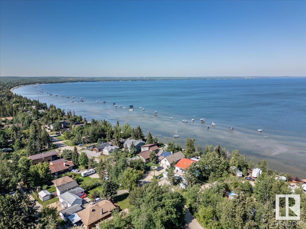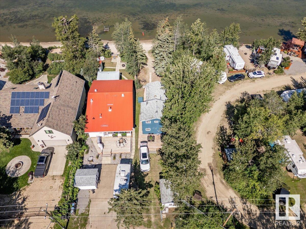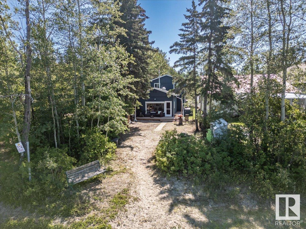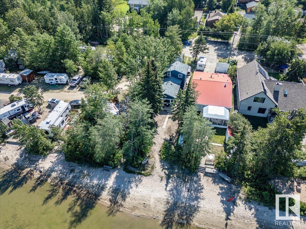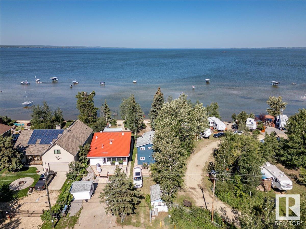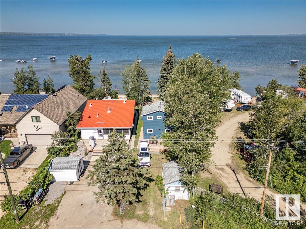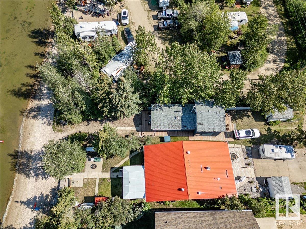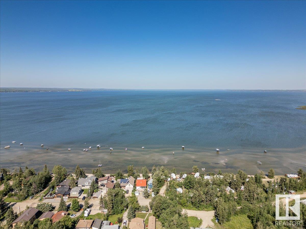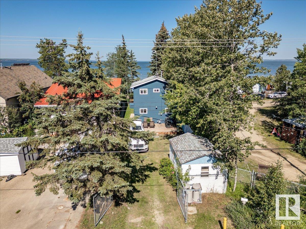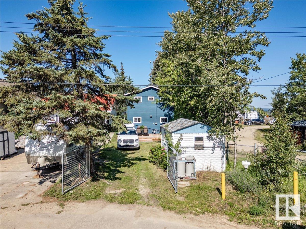101 1st Ave Mameo Beach Rural Wetaskiwin County, Alberta T0C 1X0
$559,900
Enjoy lakefront living in the heart of Mameo Beach with this updated and move-in ready 4-bedroom lake house. Recent improvements include brand new windows, professional exterior and interior painting, removal of old carpeting, and a full yard clean-up—giving the property a fresh and modern feel. Whether you’re looking for a year-round home or the perfect seasonal getaway, this property offers comfort, charm, and unbeatable views. The layout provides plenty of room for family and guests, and the open main living spaces flow naturally toward the lakefront—perfect for entertaining or relaxing. Just steps from the sand and water, this home is ideally situated in a quiet, friendly community known for its beautiful shoreline and relaxed atmosphere. Pack your bags and start making memories at the lake! (id:42336)
Property Details
| MLS® Number | E4450750 |
| Property Type | Single Family |
| Neigbourhood | Ma-Me-O Beach |
| Amenities Near By | Golf Course, Playground, Schools, Shopping |
| Community Features | Lake Privileges |
| Features | Private Setting, No Animal Home, No Smoking Home, Recreational |
| Structure | Deck, Porch |
| View Type | Lake View |
| Water Front Type | Waterfront On Lake |
Building
| Bathroom Total | 1 |
| Bedrooms Total | 4 |
| Amenities | Vinyl Windows |
| Appliances | Fan, Refrigerator, Storage Shed, Stove |
| Basement Type | None |
| Constructed Date | 1959 |
| Construction Style Attachment | Detached |
| Heating Type | Forced Air |
| Stories Total | 2 |
| Size Interior | 1167 Sqft |
| Type | House |
Land
| Access Type | Boat Access |
| Acreage | No |
| Fronts On | Waterfront |
| Land Amenities | Golf Course, Playground, Schools, Shopping |
| Size Irregular | 0.13 |
| Size Total | 0.13 Ac |
| Size Total Text | 0.13 Ac |
Rooms
| Level | Type | Length | Width | Dimensions |
|---|---|---|---|---|
| Main Level | Living Room | 4.69 m | 3.58 m | 4.69 m x 3.58 m |
| Main Level | Dining Room | 2.77 m | 2.62 m | 2.77 m x 2.62 m |
| Main Level | Kitchen | 2.17 m | 5.33 m | 2.17 m x 5.33 m |
| Main Level | Bedroom 3 | 2.39 m | 3.66 m | 2.39 m x 3.66 m |
| Main Level | Bedroom 4 | 2.42 m | 3.66 m | 2.42 m x 3.66 m |
| Main Level | Utility Room | 0.72 m | 1.26 m | 0.72 m x 1.26 m |
| Upper Level | Primary Bedroom | 2.42 m | 4.71 m | 2.42 m x 4.71 m |
| Upper Level | Bedroom 2 | 2.41 m | 4.71 m | 2.41 m x 4.71 m |
Interested?
Contact us for more information
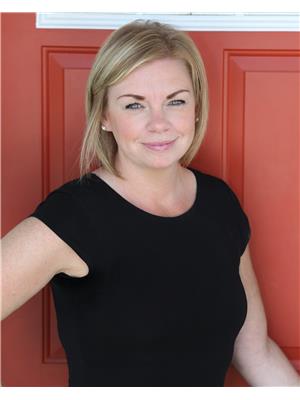
Cathren Dorchester
Associate
(780) 352-1688
https://www.cathrendorchester.ca/
https://www.facebook.com/profile.php?id=100063798050313
https://www.instagram.com/cathrendorchester_realtor/
4505 56 St.
Wetaskiwin, Alberta T9A 1V5
(780) 352-6671
(780) 352-1688


