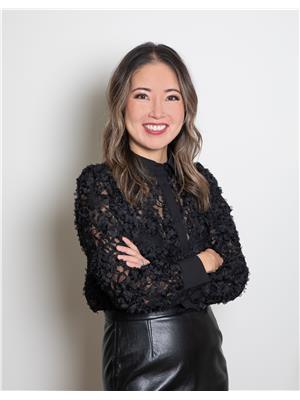19 Richmond Li Fort Saskatchewan, Alberta T8L 0S2
$439,900
NO CONDO FEES! This MODERN half duplex with an OVERSIZED DOUBLE GARAGE (18' x 27') offers 3 large bedrooms, 2.5 bathrooms, convenient 2nd FLOOR LAUNDRY ROOM & CENTRAL A/C! Upon entry you will notice this home is immaculately clean & beautifully finished in welcoming neutral tones. The functional open floor plan features the kitchen with a HUGE centre island, newer appliances & pantry with plenty of room to cook and gather with friends and family. You will be sure to enjoy the living room with a cozy gas FIREPLACE and the spacious dining area with access to your maintenance free deck and FENCED backyard. A 2-pc bath completes this floor. Upstairs you will find the primary bedroom with a large walk-in closet with a window and a 4-pce ensuite. 2 additional bedrooms, a full bath, and laundry room. Downstairs is undisturbed where you’ll find plenty of extra space for work, play, or storage. A Perfect 10! Recent upgrades: washer & dryer (2024), stove, microwave and dishwasher (2023), railing (2025) (id:42336)
Property Details
| MLS® Number | E4450775 |
| Property Type | Single Family |
| Neigbourhood | South Fort |
| Amenities Near By | Playground, Public Transit, Schools, Shopping |
| Features | See Remarks, No Smoking Home |
| Structure | Deck |
Building
| Bathroom Total | 3 |
| Bedrooms Total | 3 |
| Appliances | Dishwasher, Dryer, Garage Door Opener Remote(s), Garage Door Opener, Microwave Range Hood Combo, Refrigerator, Stove, Washer, Window Coverings |
| Basement Development | Unfinished |
| Basement Type | Full (unfinished) |
| Constructed Date | 2014 |
| Construction Style Attachment | Semi-detached |
| Cooling Type | Central Air Conditioning |
| Fireplace Fuel | Gas |
| Fireplace Present | Yes |
| Fireplace Type | Insert |
| Half Bath Total | 1 |
| Heating Type | Forced Air |
| Stories Total | 2 |
| Size Interior | 1699 Sqft |
| Type | Duplex |
Parking
| Attached Garage | |
| Oversize |
Land
| Acreage | No |
| Fence Type | Fence |
| Land Amenities | Playground, Public Transit, Schools, Shopping |
| Size Irregular | 325.53 |
| Size Total | 325.53 M2 |
| Size Total Text | 325.53 M2 |
Rooms
| Level | Type | Length | Width | Dimensions |
|---|---|---|---|---|
| Main Level | Living Room | 4.05 m | 3.98 m | 4.05 m x 3.98 m |
| Main Level | Dining Room | 3.04 m | 2.97 m | 3.04 m x 2.97 m |
| Main Level | Kitchen | 3.02 m | 3.81 m | 3.02 m x 3.81 m |
| Upper Level | Primary Bedroom | 4.63 m | 5.35 m | 4.63 m x 5.35 m |
| Upper Level | Bedroom 2 | 3.7 m | 3.92 m | 3.7 m x 3.92 m |
| Upper Level | Bedroom 3 | 3.28 m | 3.89 m | 3.28 m x 3.89 m |
| Upper Level | Laundry Room | 3.4 m | 1.7 m | 3.4 m x 1.7 m |
https://www.realtor.ca/real-estate/28679860/19-richmond-li-fort-saskatchewan-south-fort
Interested?
Contact us for more information

June A. Rorke
Associate
(780) 406-8777
www.robertsonrealestategroup.ca/
https://www.facebook.com/junerorkerealtor

8104 160 Ave Nw
Edmonton, Alberta T5Z 3J8
(780) 406-4000
(780) 406-8777

Ian K. Robertson
Associate
(780) 406-8777
www.robertsonrealestategroup.ca/
https://www.facebook.com/robertsonfirst/

8104 160 Ave Nw
Edmonton, Alberta T5Z 3J8
(780) 406-4000
(780) 406-8777
































