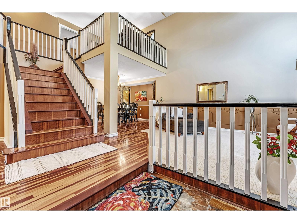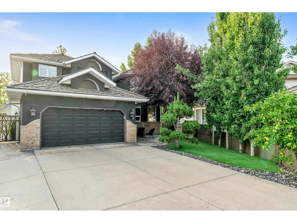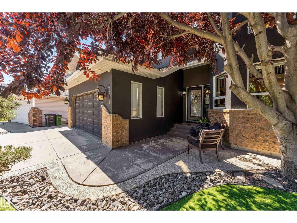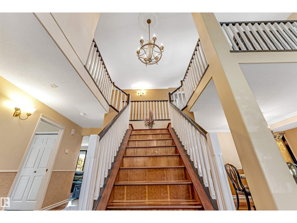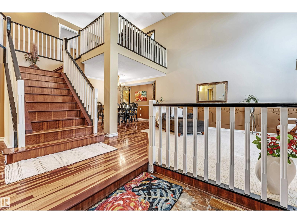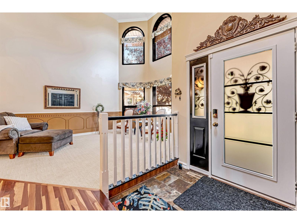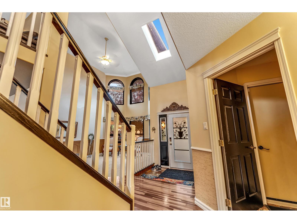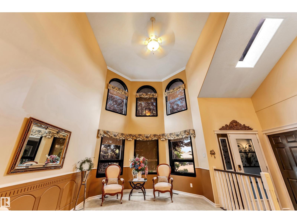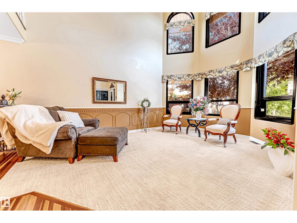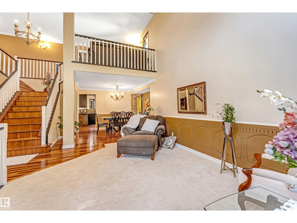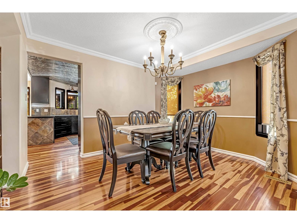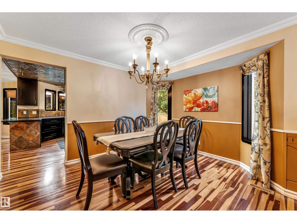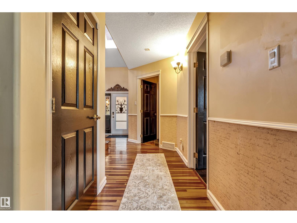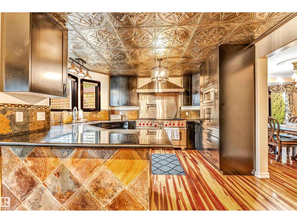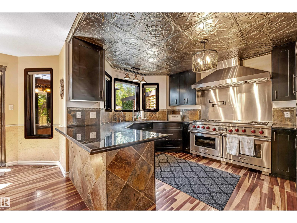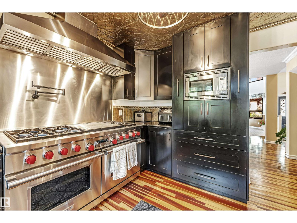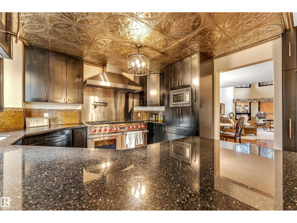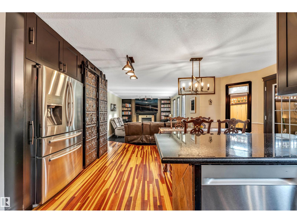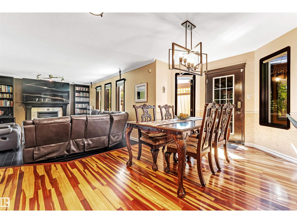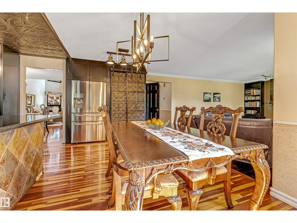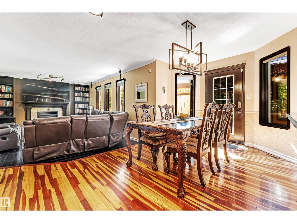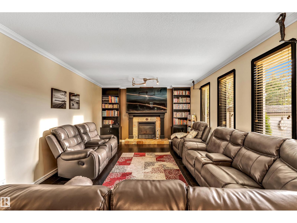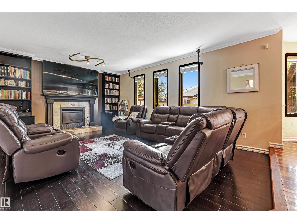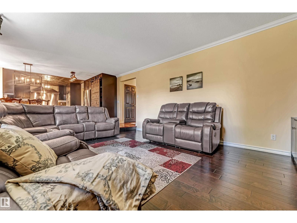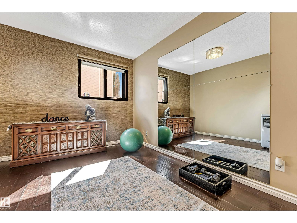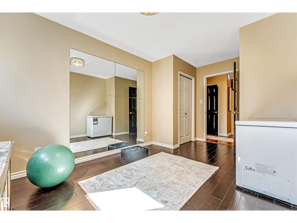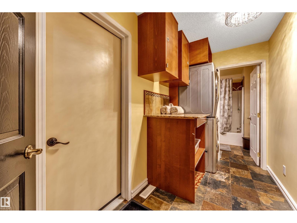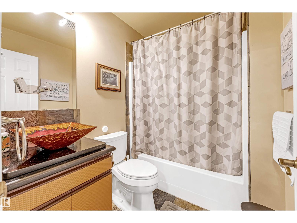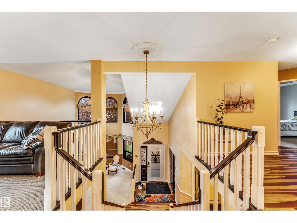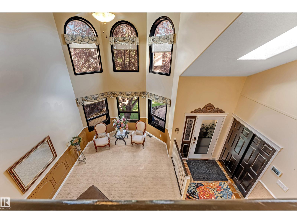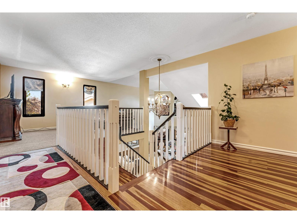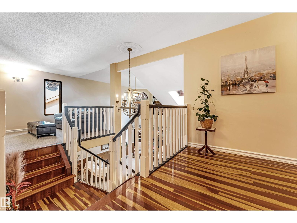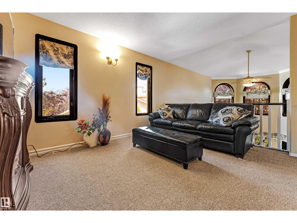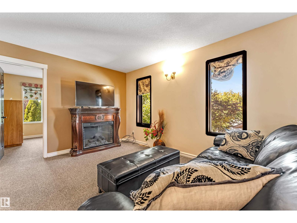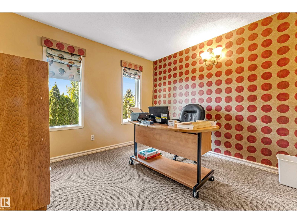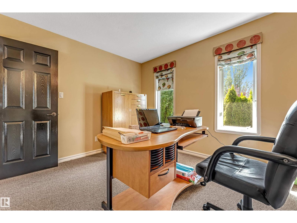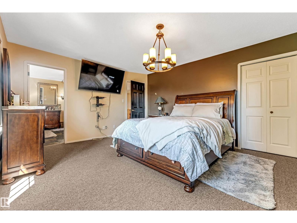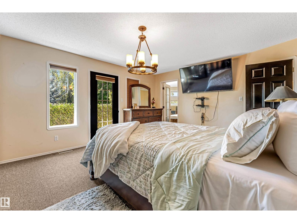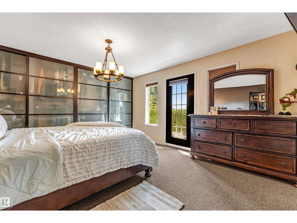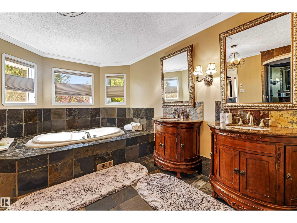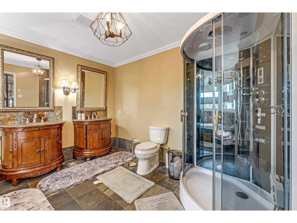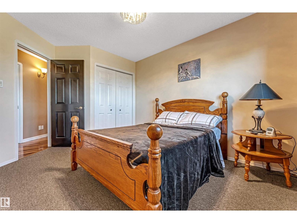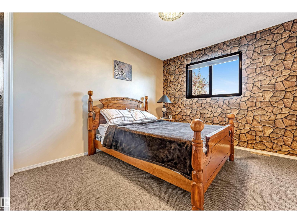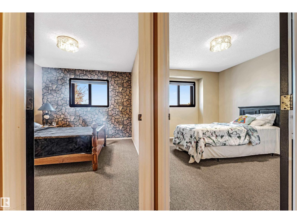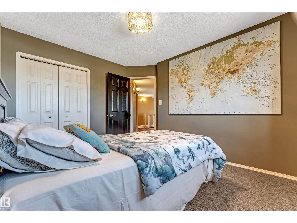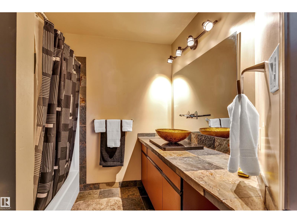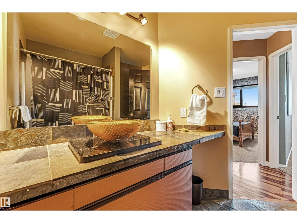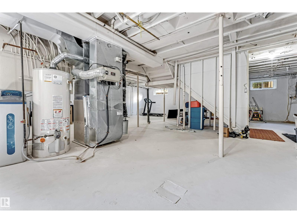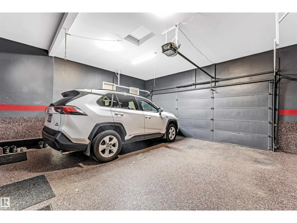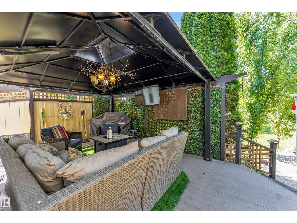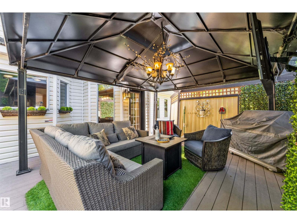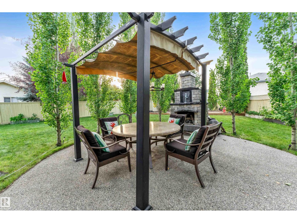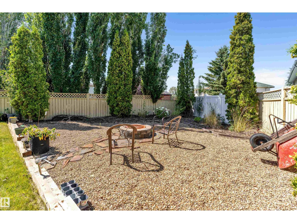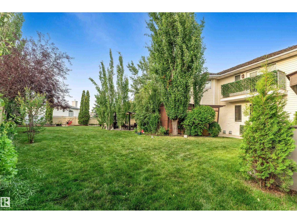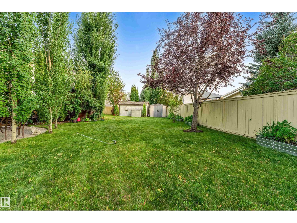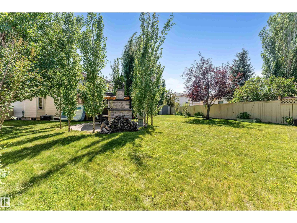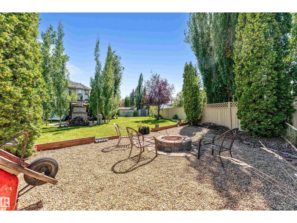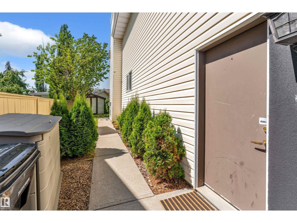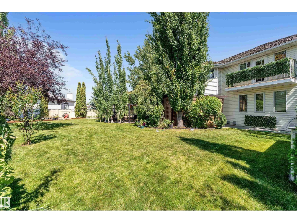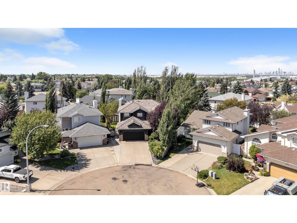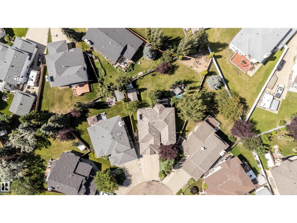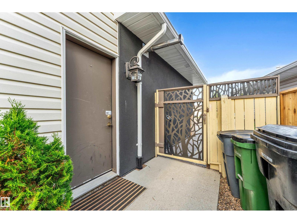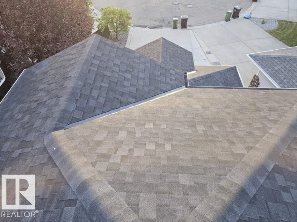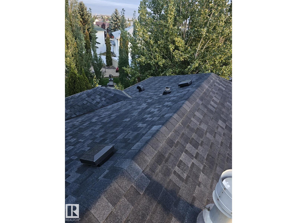4318 46 St Nw Edmonton, Alberta T6L 6L9
$745,000
Located on a large pie-shaped lot in a quiet cul-de-sac within the well-established community of Jackson Heights. Spacious layout, a brand-new rooftop, and a massive backyard, 5 bedrooms plus a bonus room upstairs, a main floor bedroom and a full bathroom on the main level is a perfect home for a big family.The bright solidly built and open layout includes a stunning open-to-below design with large windows and skylights that fill the home with natural light. Built with 2x6 thick walls, the home offers excellent insulation and soundproofing.The kitchen is equipped with a 60” Wolf range, granite countertops,and quality stainless steel appliances, opening into a warm and inviting family room.The primary bedroom offers a spa-like ensuite with a soaker tub and access to a private balcony is ideal for fresh air. Outside,enjoy a beautifully landscaped backyard with a gazebo, custom fireplace, pergola, and two storage sheds. Also, include a heated double garage, sensor lighting & thoughtful finishes throughout. (id:42336)
Open House
This property has open houses!
1:00 pm
Ends at:3:00 pm
Property Details
| MLS® Number | E4450825 |
| Property Type | Single Family |
| Neigbourhood | Jackson Heights |
| Amenities Near By | Golf Course, Playground, Public Transit, Schools |
| Features | Cul-de-sac, Private Setting, See Remarks, Flat Site, Closet Organizers, Exterior Walls- 2x6", No Animal Home, No Smoking Home, Skylight |
| Structure | Fire Pit, Patio(s) |
Building
| Bathroom Total | 3 |
| Bedrooms Total | 5 |
| Amenities | Ceiling - 9ft |
| Appliances | Dishwasher, Dryer, Fan, Garage Door Opener Remote(s), Garage Door Opener, Garburator, Hood Fan, Oven - Built-in, Refrigerator, Storage Shed, Gas Stove(s), Central Vacuum, Washer |
| Basement Development | Unfinished |
| Basement Type | Full (unfinished) |
| Ceiling Type | Vaulted |
| Constructed Date | 1992 |
| Construction Style Attachment | Detached |
| Cooling Type | Central Air Conditioning |
| Fire Protection | Smoke Detectors |
| Heating Type | Forced Air |
| Stories Total | 2 |
| Size Interior | 2766 Sqft |
| Type | House |
Parking
| Attached Garage |
Land
| Acreage | No |
| Fence Type | Fence |
| Land Amenities | Golf Course, Playground, Public Transit, Schools |
| Size Irregular | 909.47 |
| Size Total | 909.47 M2 |
| Size Total Text | 909.47 M2 |
Rooms
| Level | Type | Length | Width | Dimensions |
|---|---|---|---|---|
| Main Level | Living Room | 2' x 16'10" | ||
| Main Level | Dining Room | 14'1" x 12'1 | ||
| Main Level | Kitchen | 20' x 15'2 | ||
| Main Level | Family Room | 19'2" x 13'3 | ||
| Main Level | Bedroom 5 | 15'7" x 9'4" | ||
| Main Level | Mud Room | 11'6" x 5'8" | ||
| Upper Level | Primary Bedroom | 16'7" x 13'4 | ||
| Upper Level | Bedroom 2 | 9'7" x 13'5 | ||
| Upper Level | Bedroom 3 | 10'7" x 12' | ||
| Upper Level | Bedroom 4 | 10'7" x 9'10 | ||
| Upper Level | Bonus Room | 13.5 m | Measurements not available x 13.5 m |
https://www.realtor.ca/real-estate/28681105/4318-46-st-nw-edmonton-jackson-heights
Interested?
Contact us for more information

Reggie Sandhu
Associate
https://reggierealestate.ca/about
https://www.facebook.com/reggiewithexprealty
https://www.linkedin.com/in/reggie-dhaliwal-sandhu?
https://www.instagram.com/selling.lux.homes/
https://share.google/wyJBvxDb6IZwvWsqp

2207 90b St Sw
Edmonton, Alberta T6X 1V8
(877) 373-3236
https://kicrealty.com/


