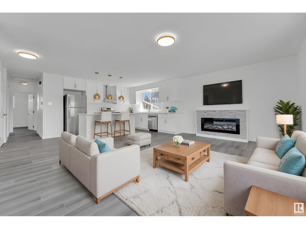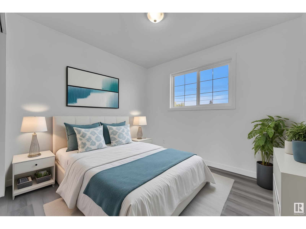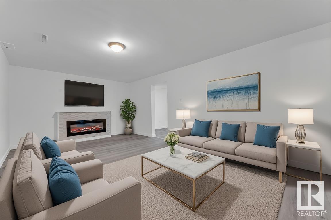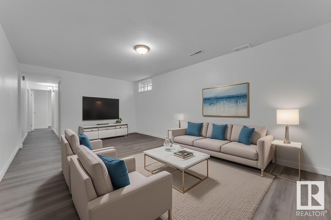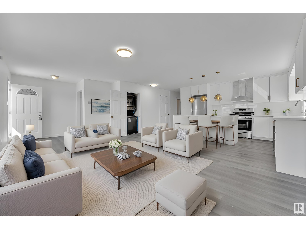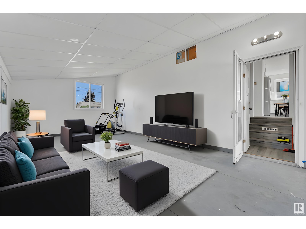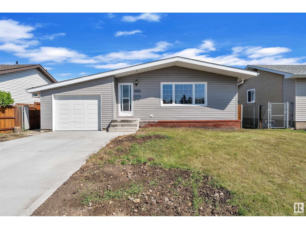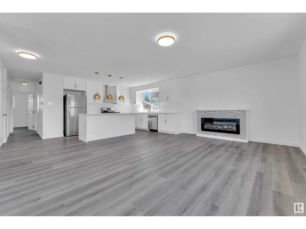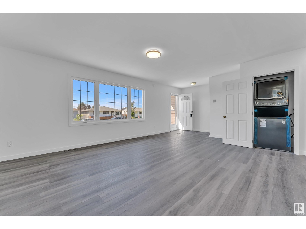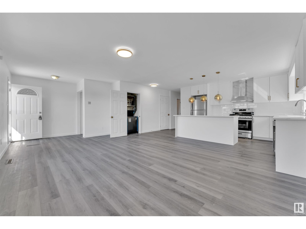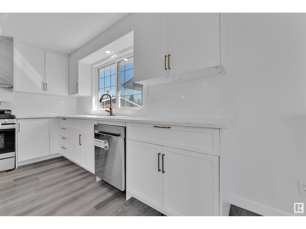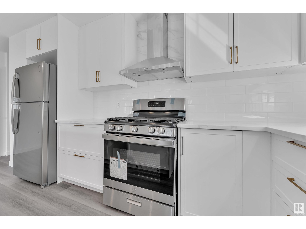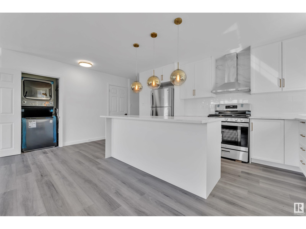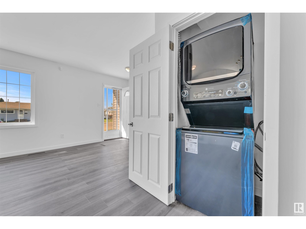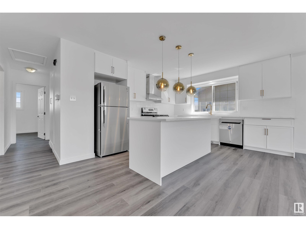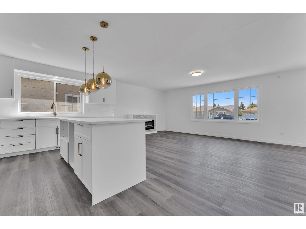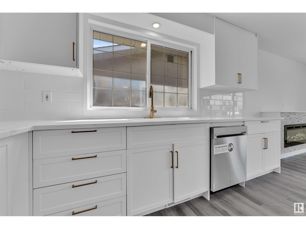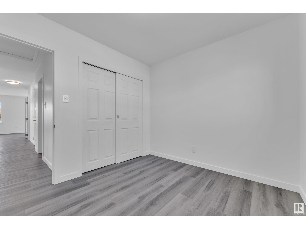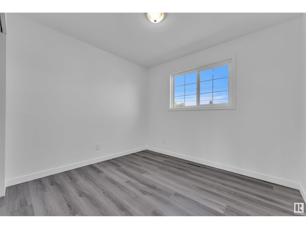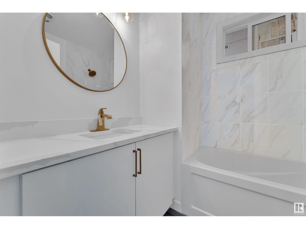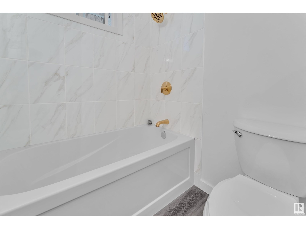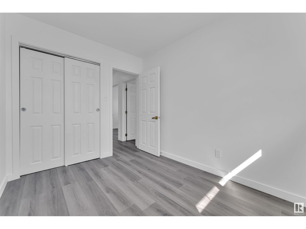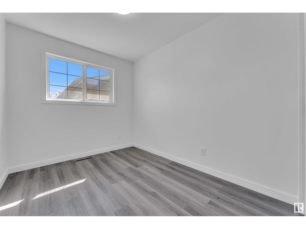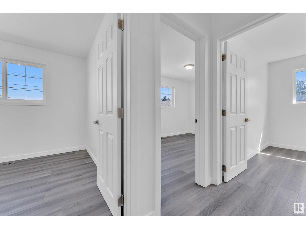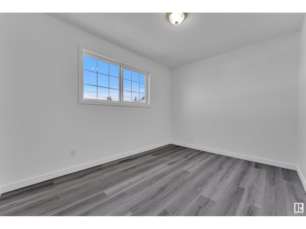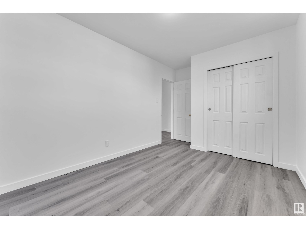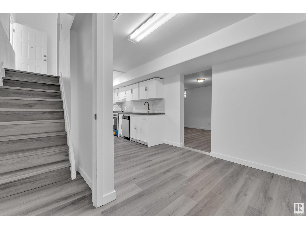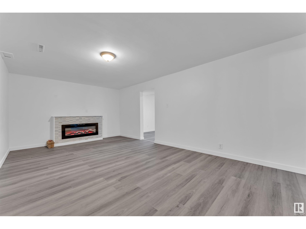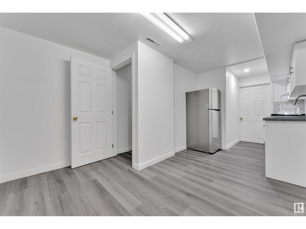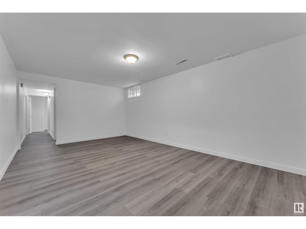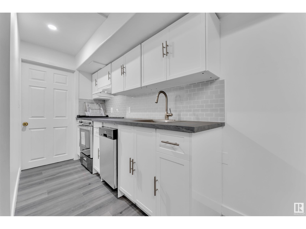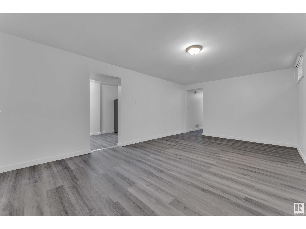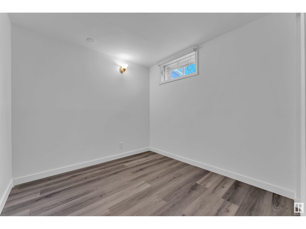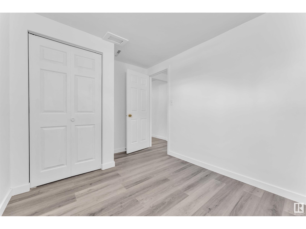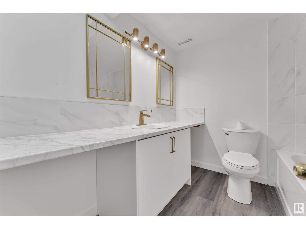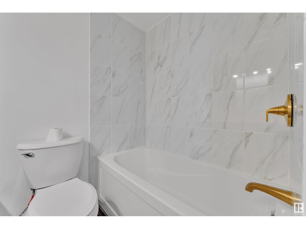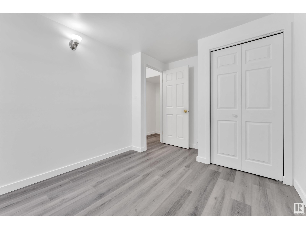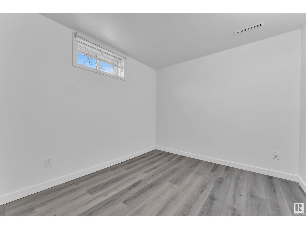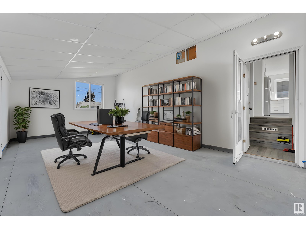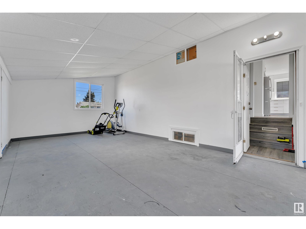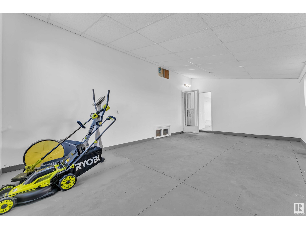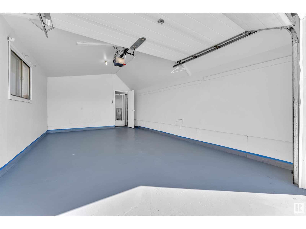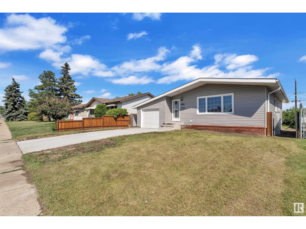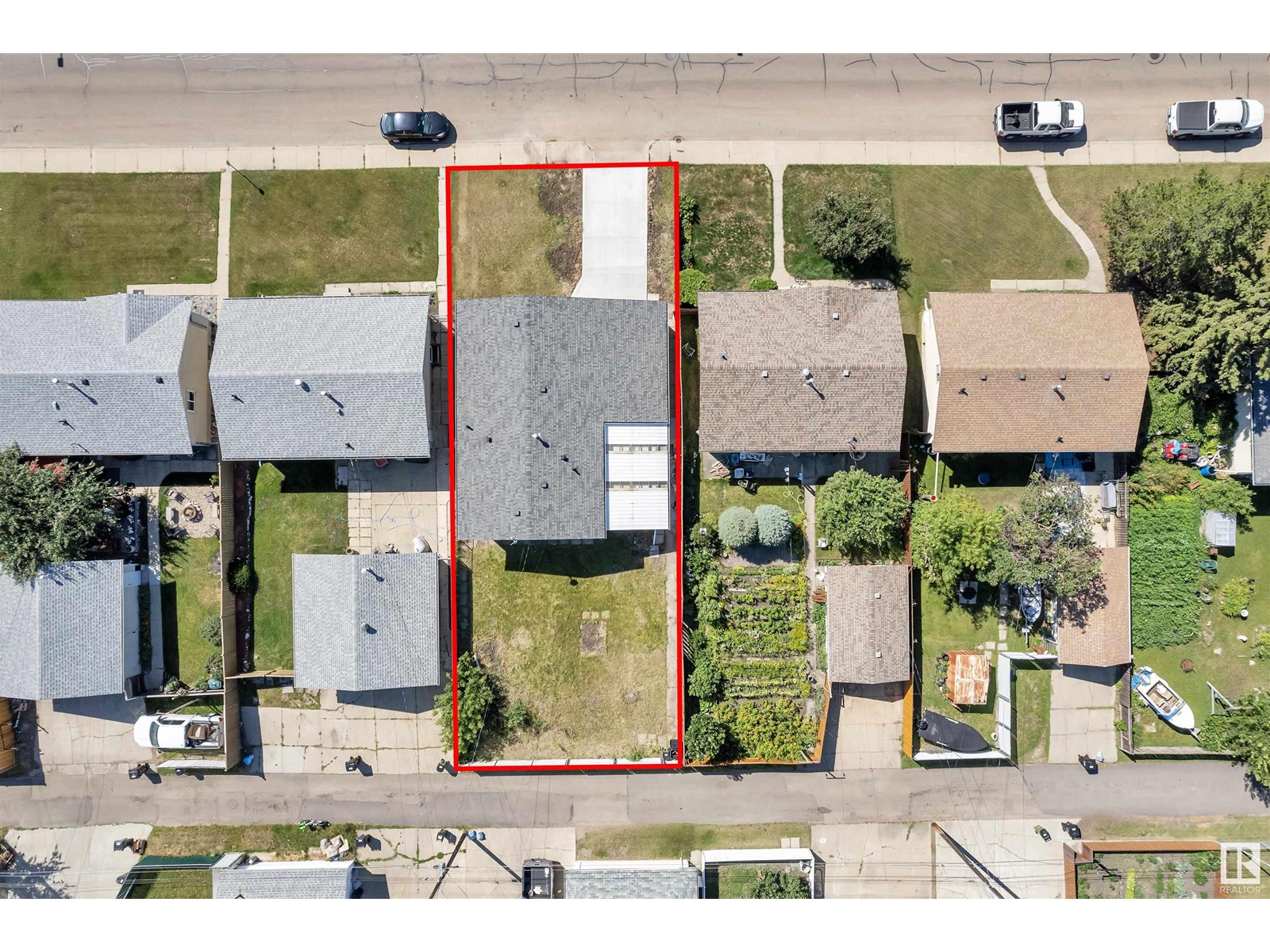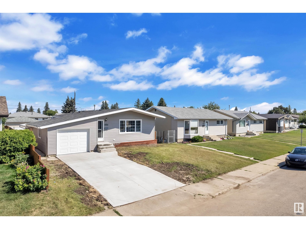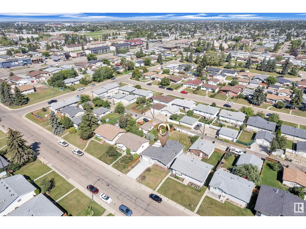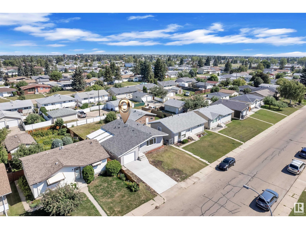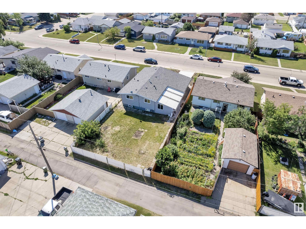8004 130 Av Nw Edmonton, Alberta T5C 1Y5
$499,900
Welcome to an ENTIRELY RENOVATED luxurious 5-bedroom bungalow, offering over 2,200 square feet of total living space & two fully equipped kitchens. The main floor boasts a bright open layout with a formal living room & electric fireplace. Brand-new kitchen is outfitted with brand new top-of-the-line appliances and gas stove. Main floor completed with three spacious bedrooms, a stylish modernized full bathroom & its own laundry for added convenience. The basement, with SEPARATE entrance, features a generous living space with electric FP, two bedrooms, a newly designed kitchen with brand-new appliances, & a full 4pc bathroom & big laundry room. Outside new concrete, new steps on garage, well landscaped yard.The home sits on a large 48 X 120 lot, offering a generous yard ideal for outdoor activities and family gatherings. Oversized Single garage attached. New windows, new lawns, fresh interior & exterior paint, a newer roof, newer HWT & more! Conveniently located near schools, parks, shopping, and the LRT. (id:42336)
Property Details
| MLS® Number | E4451061 |
| Property Type | Single Family |
| Neigbourhood | Balwin |
| Amenities Near By | Golf Course, Playground, Public Transit, Schools, Shopping, Ski Hill |
| Features | Lane, No Animal Home, No Smoking Home |
Building
| Bathroom Total | 2 |
| Bedrooms Total | 5 |
| Amenities | Vinyl Windows |
| Appliances | Dryer, Garage Door Opener, Hood Fan, Refrigerator, Washer/dryer Stack-up, Stove, Gas Stove(s), Washer, Dishwasher |
| Architectural Style | Bungalow |
| Basement Development | Finished |
| Basement Type | Full (finished) |
| Ceiling Type | Vaulted |
| Constructed Date | 1963 |
| Construction Style Attachment | Detached |
| Fire Protection | Smoke Detectors |
| Heating Type | Forced Air |
| Stories Total | 1 |
| Size Interior | 1388 Sqft |
| Type | House |
Parking
| Attached Garage |
Land
| Acreage | No |
| Land Amenities | Golf Course, Playground, Public Transit, Schools, Shopping, Ski Hill |
| Size Irregular | 535.09 |
| Size Total | 535.09 M2 |
| Size Total Text | 535.09 M2 |
Rooms
| Level | Type | Length | Width | Dimensions |
|---|---|---|---|---|
| Basement | Bedroom 4 | 11.7 m | 8.9 m | 11.7 m x 8.9 m |
| Basement | Bedroom 5 | 8.3 m | 10.9 m | 8.3 m x 10.9 m |
| Basement | Second Kitchen | 11.4 m | 18.8 m | 11.4 m x 18.8 m |
| Basement | Utility Room | 11.1 m | 10.8 m | 11.1 m x 10.8 m |
| Basement | Storage | 1.46 m | 3.33 m | 1.46 m x 3.33 m |
| Main Level | Living Room | 20.4 m | 10.8 m | 20.4 m x 10.8 m |
| Main Level | Kitchen | 12.6 m | 12.7 m | 12.6 m x 12.7 m |
| Main Level | Primary Bedroom | 14.1 m | 8.9 m | 14.1 m x 8.9 m |
| Main Level | Bedroom 2 | 9.8 m | 9 m | 9.8 m x 9 m |
| Main Level | Bedroom 3 | 10.2 m | 8 m | 10.2 m x 8 m |
https://www.realtor.ca/real-estate/28685268/8004-130-av-nw-edmonton-balwin
Interested?
Contact us for more information

Joseph Yisak
Associate
(780) 435-0100
https://www.maxwellrealty.ca/agents/joseph-yisak/
https://twitter.com/josephyisak
https://www.facebook.com/nappy.boy.946
https://www.linkedin.com/in/joseph-yisak-realtor-297488227/
https://www.instagram.com/joseph_yisak/

301-11044 82 Ave Nw
Edmonton, Alberta T6G 0T2
(780) 438-2500
(780) 435-0100


