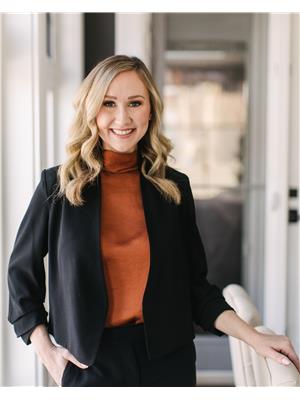1132 Allendale Cr Sherwood Park, Alberta T8H 0X6
$639,900
Welcome to this beautifully appointed home offering the perfect blend of style, comfort and functionality. Step into the inviting foyer and immediately feel the warmth of hardwood floors, bathed in natural light that flows effortlessly throughout the open concept design. The dream kitchen is a chef's delight, featuring granite countertops, SS appliances and ample workspace, ideal for everyday living and entertaining. The gorgeous great room, complete with one of two cozy fireplaces, is perfect for relaxing with family and friends. Upstairs, the spacious primary suite boasts his and hers walk in closets and a luxurious 5 piece ensuite. With four bedrooms and three full baths there's plenty of room for everyone. Enjoy the beautifully landscaped yard from your large deck, accessed through sliding patio doors perfect for summer gatherings. Additional highlights include Hunter Douglas blinds, built in lockers in the mudroom, second fireplace, Central A/C and the list goes on!!! Truly a GREAT family home. (id:42336)
Property Details
| MLS® Number | E4451171 |
| Property Type | Single Family |
| Neigbourhood | Aspen Trails |
| Amenities Near By | Golf Course, Playground, Public Transit, Schools, Shopping |
| Features | Flat Site, Closet Organizers, Exterior Walls- 2x6", No Smoking Home |
| Parking Space Total | 4 |
| Structure | Deck |
Building
| Bathroom Total | 4 |
| Bedrooms Total | 4 |
| Amenities | Vinyl Windows |
| Appliances | Dishwasher, Dryer, Garage Door Opener Remote(s), Garage Door Opener, Microwave Range Hood Combo, Refrigerator, Storage Shed, Stove, Washer, Window Coverings |
| Basement Development | Finished |
| Basement Type | Full (finished) |
| Constructed Date | 2016 |
| Construction Style Attachment | Detached |
| Cooling Type | Central Air Conditioning |
| Fire Protection | Smoke Detectors |
| Fireplace Fuel | Electric |
| Fireplace Present | Yes |
| Fireplace Type | Insert |
| Half Bath Total | 1 |
| Heating Type | Forced Air |
| Stories Total | 2 |
| Size Interior | 1982 Sqft |
| Type | House |
Parking
| Attached Garage |
Land
| Acreage | No |
| Fence Type | Fence |
| Land Amenities | Golf Course, Playground, Public Transit, Schools, Shopping |
Rooms
| Level | Type | Length | Width | Dimensions |
|---|---|---|---|---|
| Basement | Bedroom 4 | Measurements not available | ||
| Main Level | Kitchen | 3.88 m | 3.64 m | 3.88 m x 3.64 m |
| Main Level | Family Room | 4.89 m | 4.69 m | 4.89 m x 4.69 m |
| Main Level | Breakfast | 2.72 m | 2.97 m | 2.72 m x 2.97 m |
| Upper Level | Primary Bedroom | 4.24 m | 4.39 m | 4.24 m x 4.39 m |
| Upper Level | Bedroom 2 | 3.01 m | 3.28 m | 3.01 m x 3.28 m |
| Upper Level | Bedroom 3 | 2.73 m | 3.99 m | 2.73 m x 3.99 m |
| Upper Level | Bonus Room | 3.1 m | 5.6 m | 3.1 m x 5.6 m |
https://www.realtor.ca/real-estate/28688469/1132-allendale-cr-sherwood-park-aspen-trails
Interested?
Contact us for more information

Marc Lachance
Associate
www.lachanceteam.com/
425-450 Ordze Rd
Sherwood Park, Alberta T8B 0C5
(780) 570-9650

Morgan Rice
Associate
425-450 Ordze Rd
Sherwood Park, Alberta T8B 0C5
(780) 570-9650























































