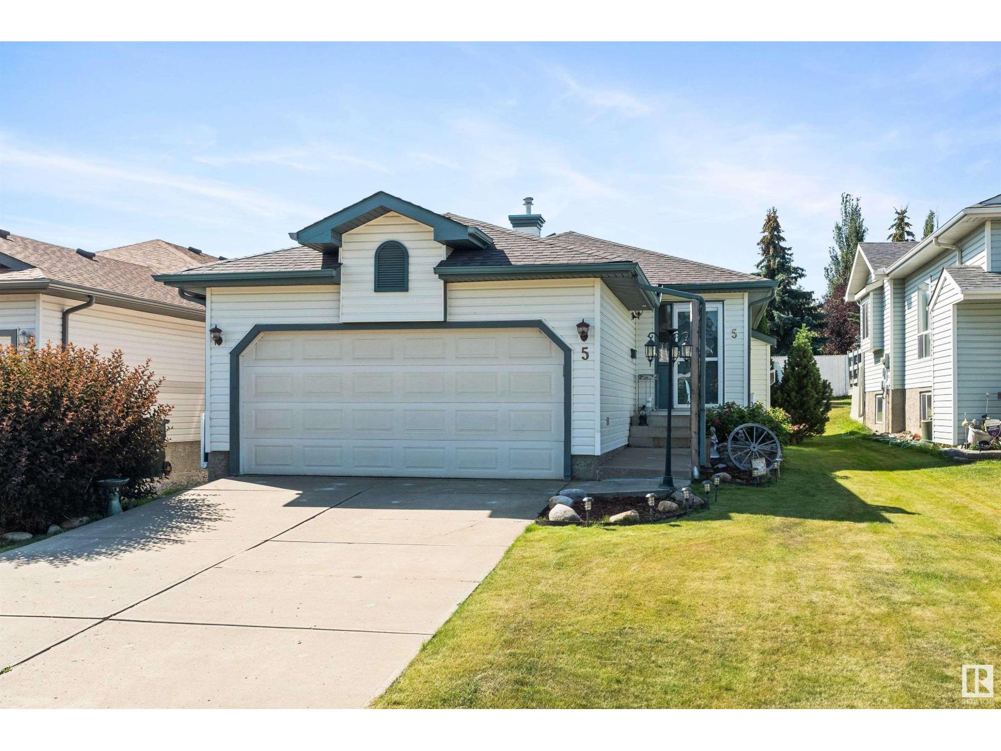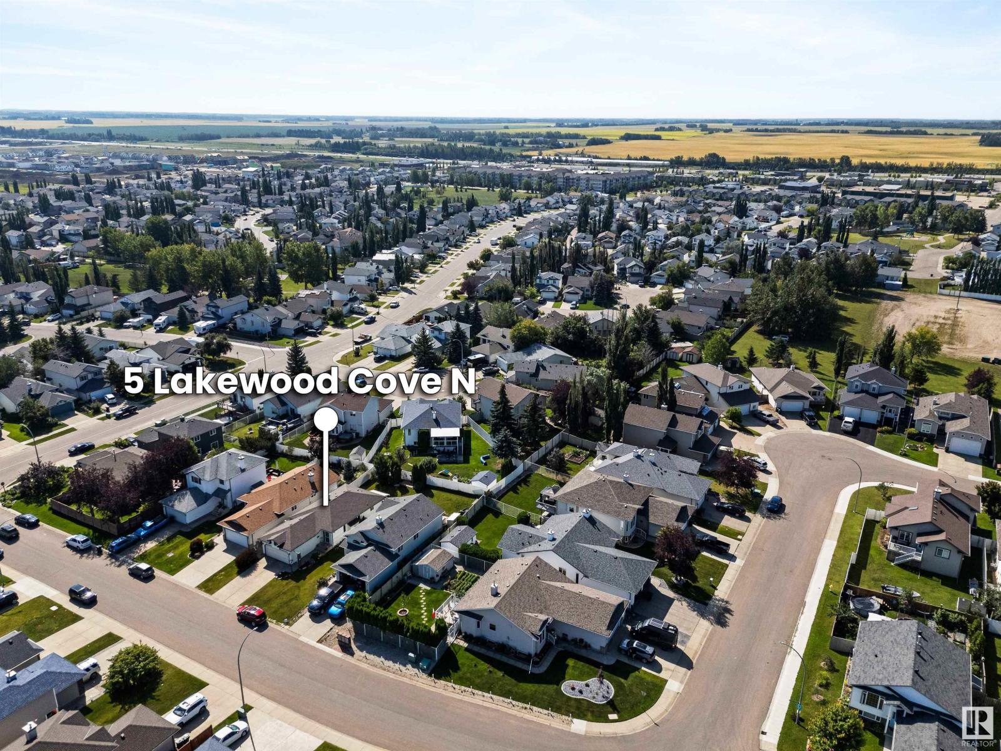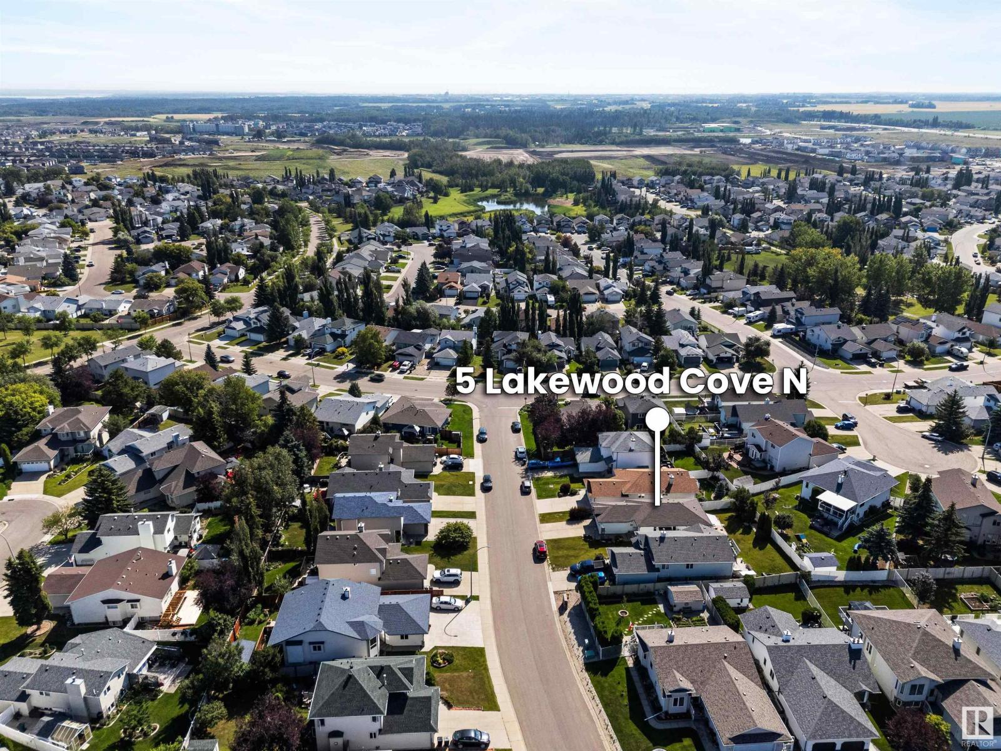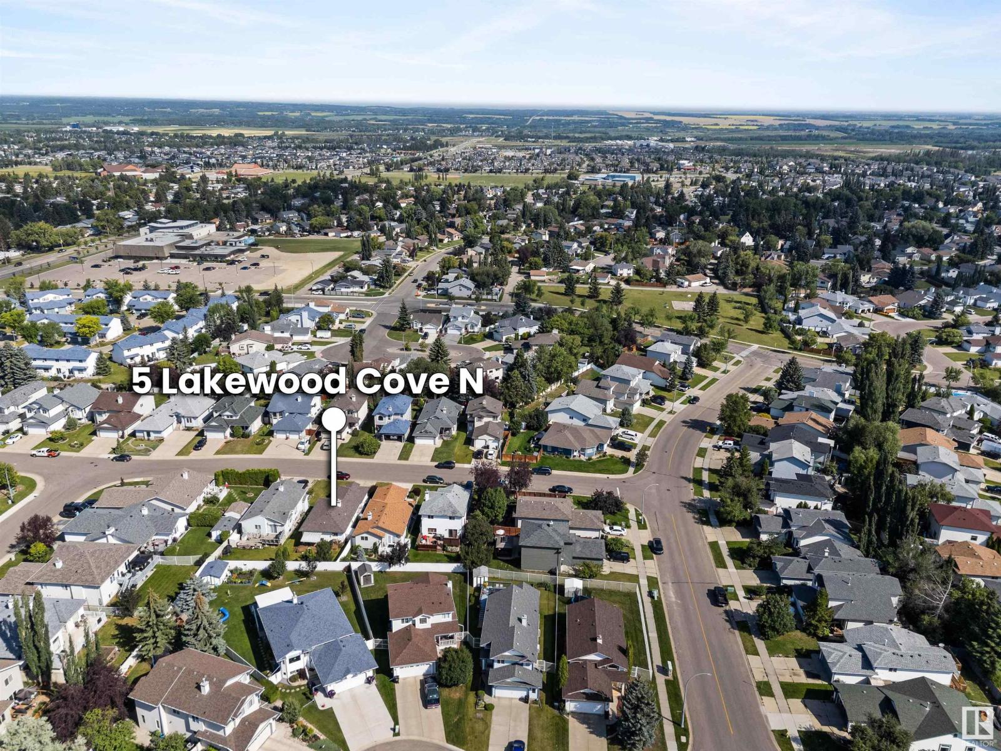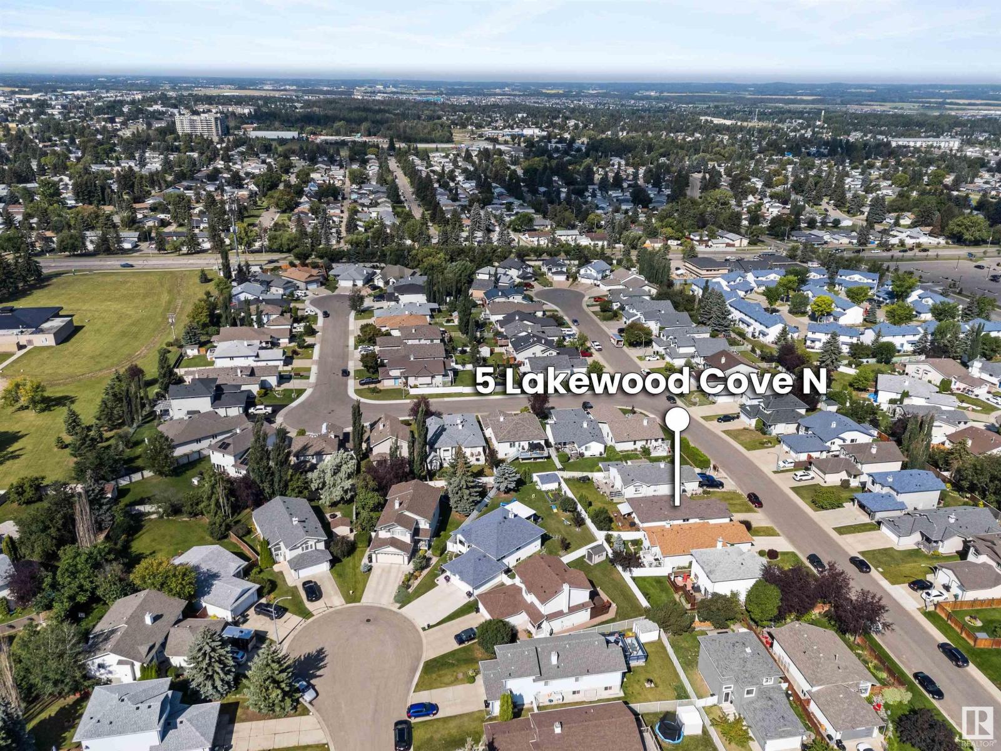5 Lakewood Cv N Spruce Grove, Alberta T7X 4B4
$415,000
Welcome to 1,984 sqft of beautifully curated living in the warm & welcoming community of Lakewood. This radiant, modern bungalow opens with the front living room, where a cozy gas fireplace sets the tone for peaceful evenings. The fully outfitted kitchen gleams with abundant cabinetry and generous counter space, sharing space with a cheerful dining area that opens directly to the back deck. Outside, the lush & landscaped backyard basks in southern sunshine, offering the perfect backdrop for morning coffee or twilight gatherings. Two inviting bedrooms sit near the 4-piece bathroom & convenient main floor laundry for easy living. The tranquil primary retreat promises rest & privacy, featuring 'his 'n hers closets & a lovely 3pc ensuite with walk-in shower. Downstairs, the finished basement offers two oversized bedrooms perfect for guests, hobbies, or fitness, a spacious rec room ready for what you need, & a another 3pc bath nearby. The heated double attached garage adds space for parking, projects, or play. (id:42336)
Property Details
| MLS® Number | E4451285 |
| Property Type | Single Family |
| Neigbourhood | Lakewood_SPGR |
| Amenities Near By | Golf Course, Playground, Public Transit, Shopping |
| Features | Paved Lane, No Back Lane |
| Structure | Deck |
Building
| Bathroom Total | 3 |
| Bedrooms Total | 4 |
| Amenities | Vinyl Windows |
| Appliances | Dishwasher, Dryer, Fan, Garage Door Opener Remote(s), Garage Door Opener, Hood Fan, Refrigerator, Stove, Washer, Window Coverings |
| Architectural Style | Bungalow |
| Basement Development | Finished |
| Basement Type | Full (finished) |
| Constructed Date | 2002 |
| Construction Style Attachment | Detached |
| Fire Protection | Smoke Detectors |
| Fireplace Fuel | Gas |
| Fireplace Present | Yes |
| Fireplace Type | Unknown |
| Heating Type | Forced Air |
| Stories Total | 1 |
| Size Interior | 1022 Sqft |
| Type | House |
Parking
| Attached Garage | |
| Heated Garage |
Land
| Acreage | No |
| Fence Type | Fence |
| Land Amenities | Golf Course, Playground, Public Transit, Shopping |
| Size Irregular | 398.74 |
| Size Total | 398.74 M2 |
| Size Total Text | 398.74 M2 |
Rooms
| Level | Type | Length | Width | Dimensions |
|---|---|---|---|---|
| Basement | Family Room | Measurements not available | ||
| Basement | Bedroom 3 | 12'7 x 11'5 | ||
| Basement | Bedroom 4 | 12'6 x 10'8 | ||
| Basement | Storage | 9'7 x 9'5 | ||
| Basement | Utility Room | 10'10 x 7'7 | ||
| Main Level | Living Room | 15'8 x 12' | ||
| Main Level | Kitchen | 16' x 10'1 | ||
| Main Level | Primary Bedroom | 14'5 x 12'5 | ||
| Main Level | Bedroom 2 | 10'6 x 8'11 |
https://www.realtor.ca/real-estate/28692895/5-lakewood-cv-n-spruce-grove-lakewoodspgr
Interested?
Contact us for more information

Marty J. Weishaupt
Associate
(780) 962-8019
movewithmarty.realtor/

202 Main Street
Spruce Grove, Alberta T7X 0G2
(780) 962-4950
(780) 431-5624


