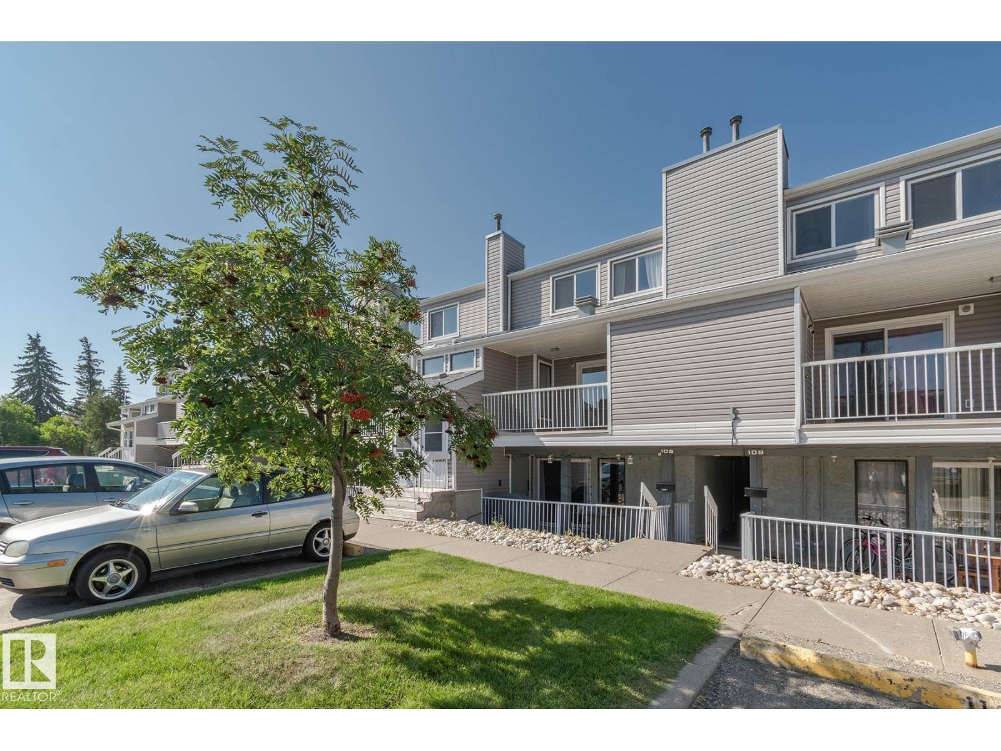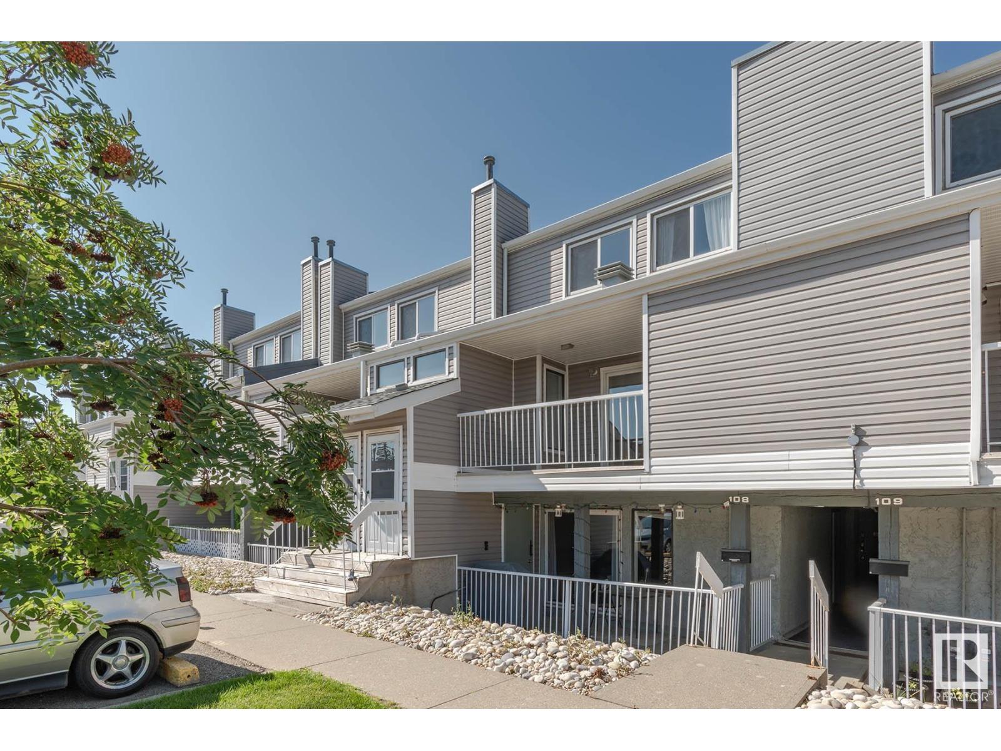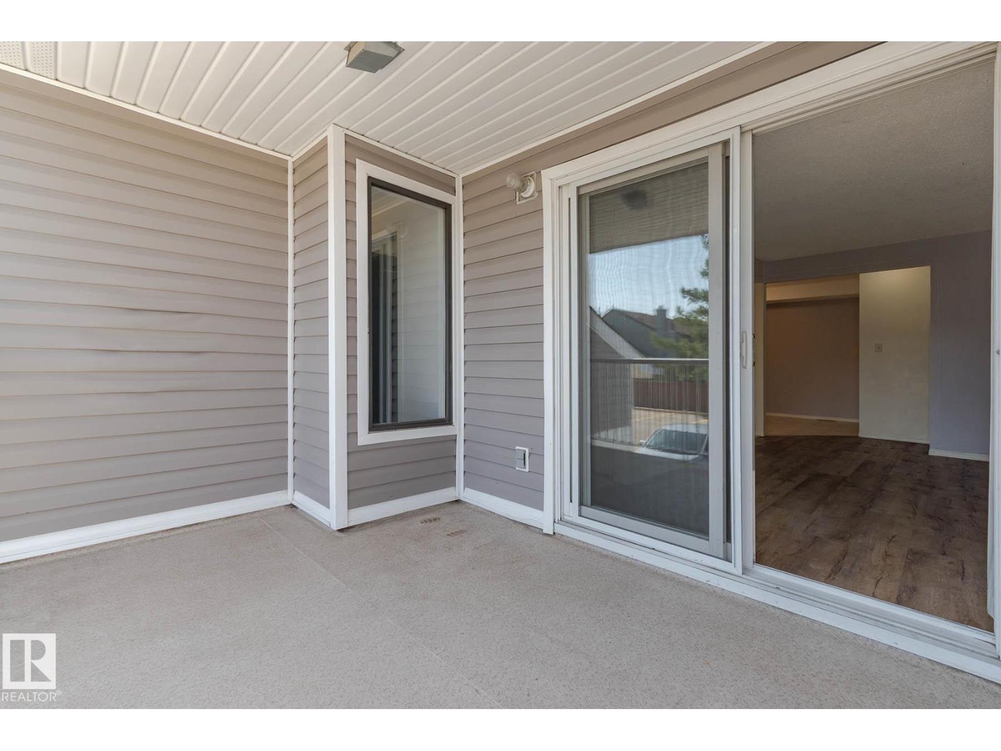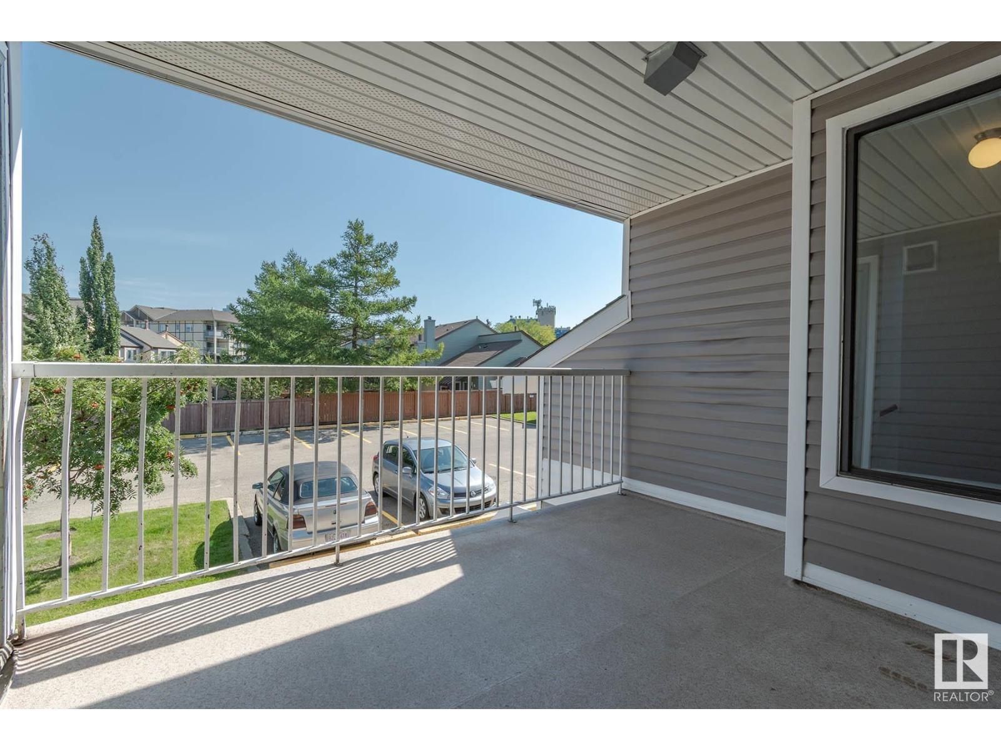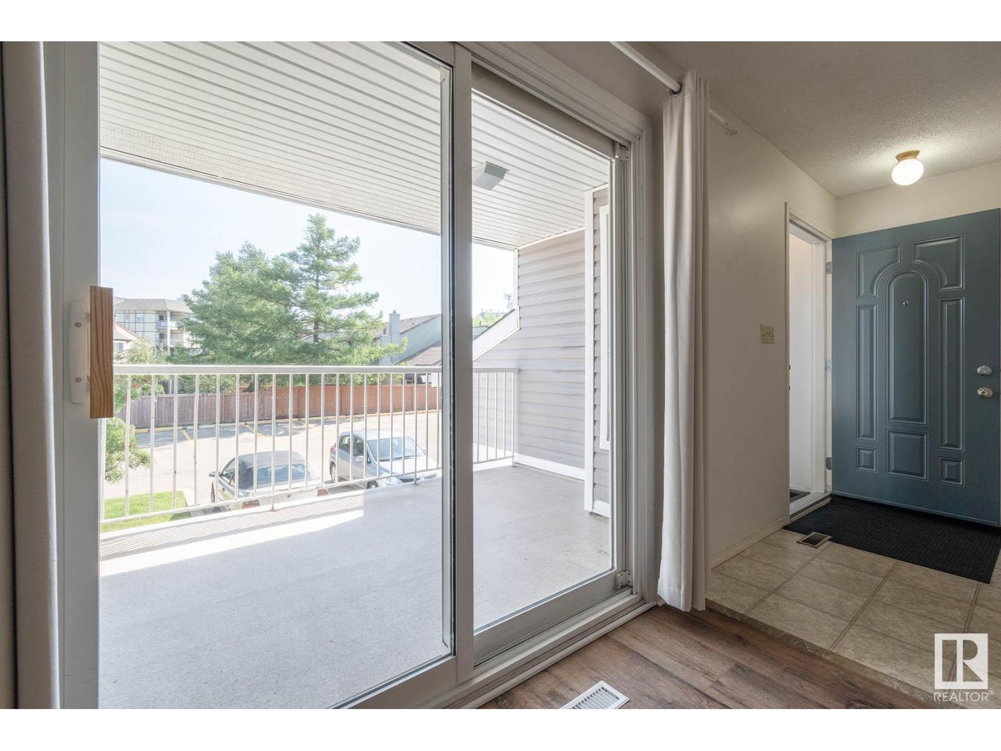#107 10404 24 Av Nw Edmonton, Alberta T6J 4J7
$159,000Maintenance, Exterior Maintenance, Insurance, Other, See Remarks, Property Management
$246.48 Monthly
Maintenance, Exterior Maintenance, Insurance, Other, See Remarks, Property Management
$246.48 MonthlyAffordable, functional, and full of charm! This spacious 2-storey townhouse in Ermineskin is ideal for first-time buyers, investors, or anyone looking for a low-maintenance lifestyle in a great southside location. With over 1,000 sq ft, it features durable flooring, a bright open layout, and a large east-facing deck—perfect for morning coffee or relaxing summer evenings. The oversized dining area fits a large table, and the kitchen offers ample counter space. Bonus: a huge walk-in storage room on the main floor that can double as a pantry, bike room, or flex space. Upstairs, you’ll find two generously sized bedrooms, including a primary suite with walk-through closet and direct access to the full bathroom. In-suite laundry, tons of storage, and a parking stall right outside your front door add everyday convenience. Located in a well-managed, pet-friendly complex with low condo fees, visitor parking, and quick access to Century Park LRT, South Common, Anthony Henday & Gateway Blvd. (id:42336)
Property Details
| MLS® Number | E4451556 |
| Property Type | Single Family |
| Neigbourhood | Ermineskin |
| Amenities Near By | Playground, Public Transit, Schools, Shopping |
| Community Features | Public Swimming Pool |
| Structure | Deck |
Building
| Bathroom Total | 1 |
| Bedrooms Total | 2 |
| Amenities | Vinyl Windows |
| Appliances | Dishwasher, Dryer, Hood Fan, Refrigerator, Stove, Washer, Window Coverings |
| Basement Type | None |
| Constructed Date | 1978 |
| Construction Style Attachment | Stacked |
| Heating Type | Forced Air |
| Stories Total | 2 |
| Size Interior | 1178 Sqft |
| Type | Row / Townhouse |
Parking
| Stall |
Land
| Acreage | No |
| Land Amenities | Playground, Public Transit, Schools, Shopping |
Rooms
| Level | Type | Length | Width | Dimensions |
|---|---|---|---|---|
| Main Level | Living Room | Measurements not available | ||
| Main Level | Dining Room | Measurements not available | ||
| Main Level | Kitchen | Measurements not available | ||
| Main Level | Storage | Measurements not available | ||
| Main Level | Utility Room | Measurements not available | ||
| Upper Level | Primary Bedroom | Measurements not available | ||
| Upper Level | Bedroom 2 | Measurements not available | ||
| Upper Level | Laundry Room | Measurements not available |
https://www.realtor.ca/real-estate/28700660/107-10404-24-av-nw-edmonton-ermineskin
Interested?
Contact us for more information
Selena Cheung
Associate
https://selenacheung.ca/

201-5607 199 St Nw
Edmonton, Alberta T6M 0M8
(780) 481-2950
(780) 481-1144


