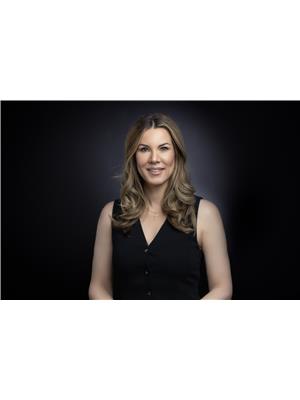9119 101 Av Nw Edmonton, Alberta T5H 4P1
$569,900
STONE’S THROW TO DOWNTOWN & RIVER VALLEY! Here’s your chance to live in the coveted BRICKYARD in Riverdale! This IMPECCABLY maintained executive duplex offers over 2100sq ft of BEAUTIFULLY RENOVATED living space w/ charming yard and DOUBLE GARAGE. Open concept main floor features living room w/ GLEAMING HARDWOOD & cozy fireplace. GORGEOUS kitchen w/ large island w/ GRANITE counters, upgraded appliances incl. fridge (2025), large island all are open to the sunny dining room. Upstairs has TWO HUGE bedroom retreats each with their own walk-in closets and full ensuites. FULLY FINISHED basement w/ COZY rec room, large 3rd bedroom and 3rd full bath. BACKYARD OASIS w/ large deck, & low maintenance yard. Recent updates & upgrades include: A/C, washer/dryer 2023, furnace blower 2024.Live your best walkable life with STUNNING TRAILS, parks, schools, downtown, & trendy eateries at your doorstep. AMAZING PLACE TO CALL HOME! (id:42336)
Property Details
| MLS® Number | E4451615 |
| Property Type | Single Family |
| Neigbourhood | Riverdale |
| Amenities Near By | Golf Course, Playground, Public Transit, Schools, Shopping |
| Features | Paved Lane, Park/reserve |
| Parking Space Total | 4 |
| Structure | Deck |
Building
| Bathroom Total | 4 |
| Bedrooms Total | 3 |
| Appliances | Dishwasher, Dryer, Garage Door Opener, Microwave Range Hood Combo, Refrigerator, Stove, Washer |
| Basement Development | Finished |
| Basement Type | Full (finished) |
| Constructed Date | 2002 |
| Construction Style Attachment | Semi-detached |
| Fire Protection | Smoke Detectors |
| Fireplace Fuel | Gas |
| Fireplace Present | Yes |
| Fireplace Type | Unknown |
| Half Bath Total | 1 |
| Heating Type | Forced Air |
| Stories Total | 2 |
| Size Interior | 1462 Sqft |
| Type | Duplex |
Parking
| Detached Garage |
Land
| Acreage | No |
| Fence Type | Fence |
| Land Amenities | Golf Course, Playground, Public Transit, Schools, Shopping |
| Size Irregular | 284.83 |
| Size Total | 284.83 M2 |
| Size Total Text | 284.83 M2 |
Rooms
| Level | Type | Length | Width | Dimensions |
|---|---|---|---|---|
| Basement | Bedroom 3 | 4.91 m | 3.76 m | 4.91 m x 3.76 m |
| Basement | Recreation Room | 5.57 m | 6.45 m | 5.57 m x 6.45 m |
| Main Level | Living Room | 4.62 m | 6.69 m | 4.62 m x 6.69 m |
| Main Level | Dining Room | 3.56 m | 3.39 m | 3.56 m x 3.39 m |
| Main Level | Kitchen | 2.89 m | 4.32 m | 2.89 m x 4.32 m |
| Upper Level | Primary Bedroom | 4.63 m | 5.14 m | 4.63 m x 5.14 m |
| Upper Level | Bedroom 2 | 3.61 m | 5.53 m | 3.61 m x 5.53 m |
https://www.realtor.ca/real-estate/28702214/9119-101-av-nw-edmonton-riverdale
Interested?
Contact us for more information

Kira Harrington
Associate
(844) 274-2914
www.kiraharrington.com/
130-14101 West Block
Edmonton, Alberta T5N 1L5
(780) 705-8785
www.rimrockrealestate.ca/










































