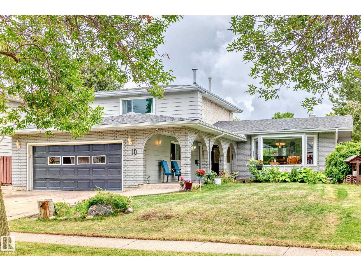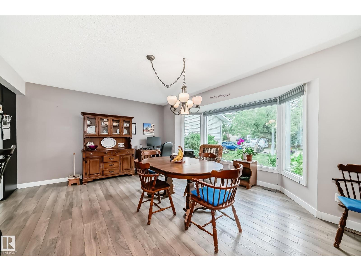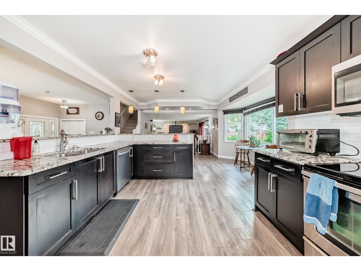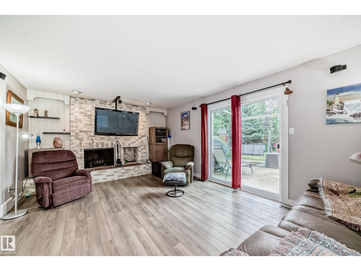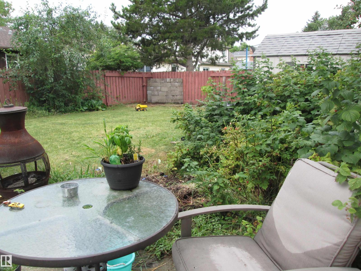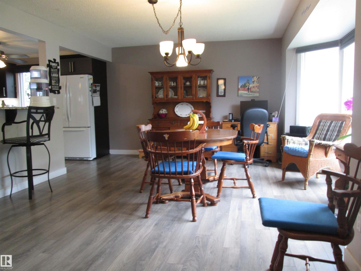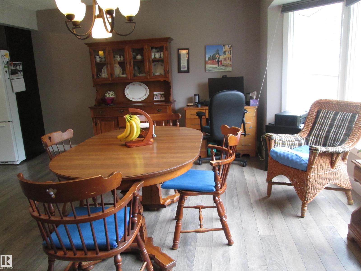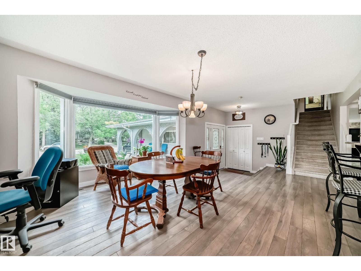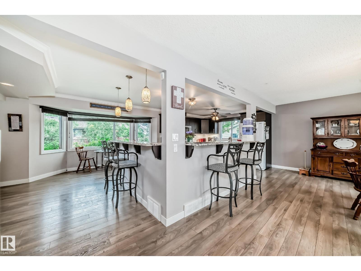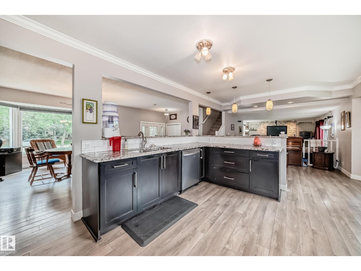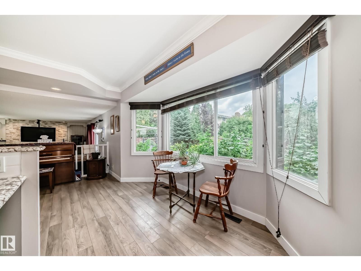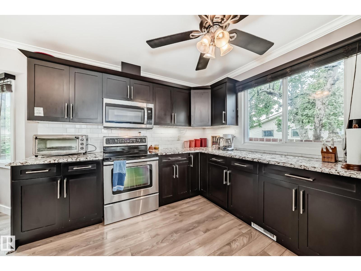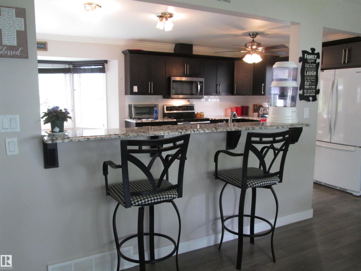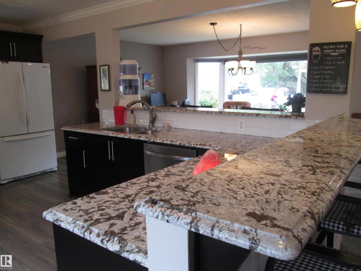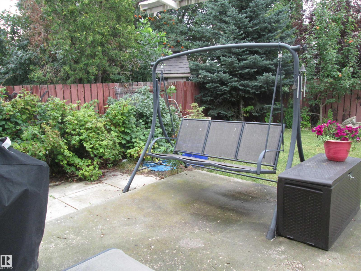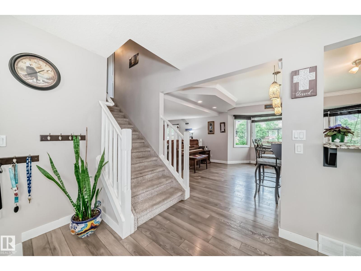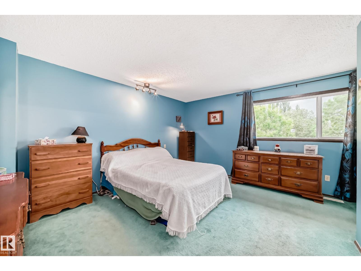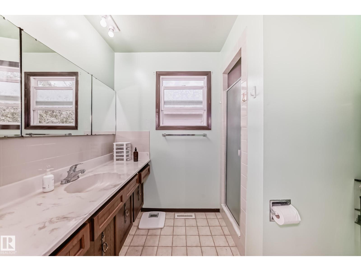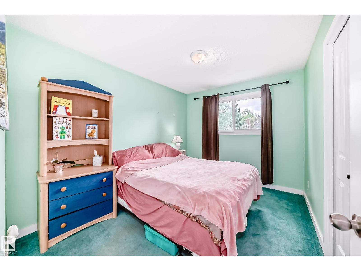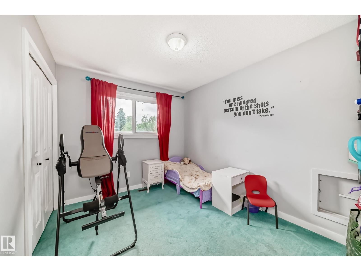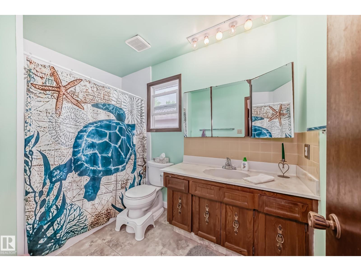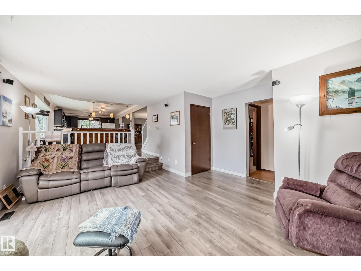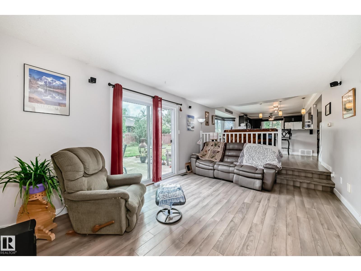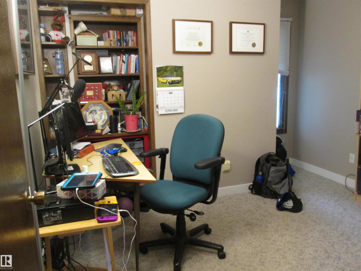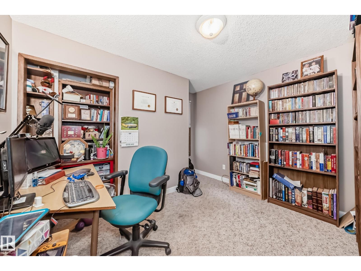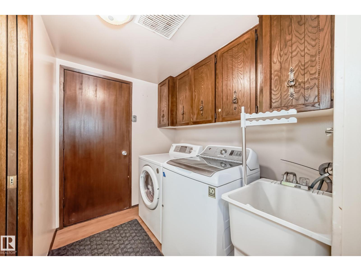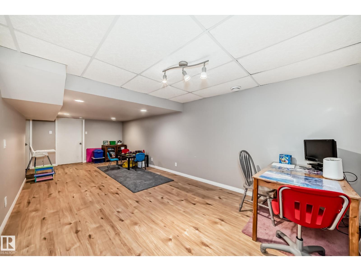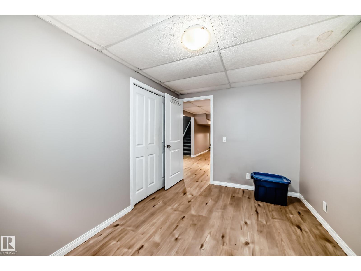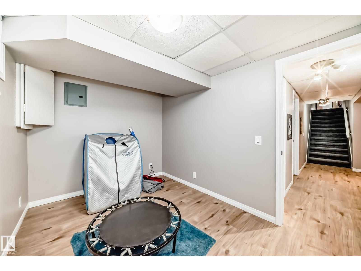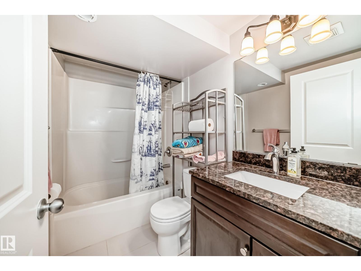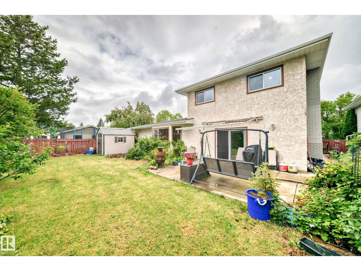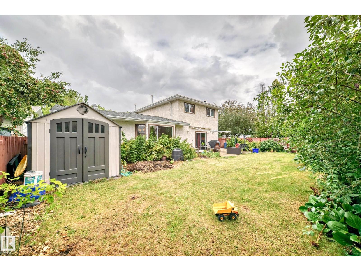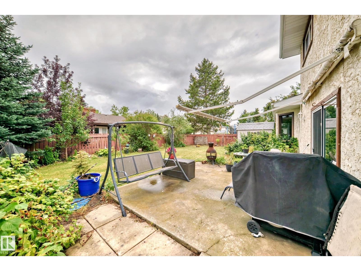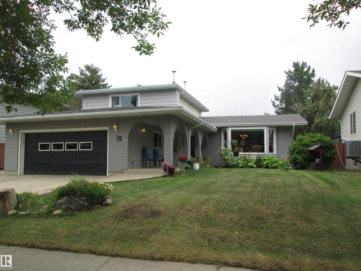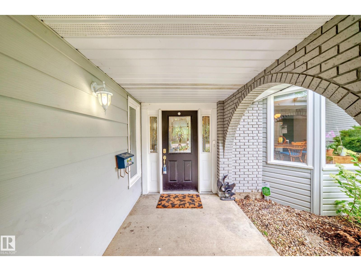10 Abbey Cr St. Albert, Alberta T8N 2X2
$565,000
Looking for home for your large family? Here it is .. An upgraded kitchen with tons of cupboards, beautiful granite counters ... fit for a chef' Plus a family & friend sized dining area. A spacious 5 bedrooms home with an office on the main floor, Plus a rec room/play room in basement. Well kept 2 storey home in a wonderful family friendly neighbourhood. South facing back yard, on a good sized lot in a quiet neighbourhood. Living room with brick fireplace for those cozy evenings and access to back yard for BBQ nights. Plenty of storage, plus a Cedar closet and cold storage room. (id:42336)
Property Details
| MLS® Number | E4452001 |
| Property Type | Single Family |
| Neigbourhood | Akinsdale |
| Amenities Near By | Playground, Public Transit, Schools, Shopping |
Building
| Bathroom Total | 4 |
| Bedrooms Total | 5 |
| Appliances | Dishwasher, Dryer, Microwave Range Hood Combo, Refrigerator, Stove, Washer |
| Basement Development | Finished |
| Basement Type | Full (finished) |
| Constructed Date | 1977 |
| Construction Style Attachment | Detached |
| Half Bath Total | 1 |
| Heating Type | Forced Air |
| Size Interior | 1905 Sqft |
| Type | House |
Parking
| Attached Garage |
Land
| Acreage | No |
| Fence Type | Fence |
| Land Amenities | Playground, Public Transit, Schools, Shopping |
Rooms
| Level | Type | Length | Width | Dimensions |
|---|---|---|---|---|
| Basement | Bedroom 4 | 3.61 m | 2.47 m | 3.61 m x 2.47 m |
| Basement | Bedroom 5 | 3.7 m | 2.65 m | 3.7 m x 2.65 m |
| Basement | Recreation Room | 7.58 m | 3.33 m | 7.58 m x 3.33 m |
| Basement | Cold Room | 2.57 m | 3.33 m | 2.57 m x 3.33 m |
| Basement | Storage | 1.84 m | 1.77 m | 1.84 m x 1.77 m |
| Lower Level | Living Room | Measurements not available | ||
| Lower Level | Den | 3.46 m | 2.64 m | 3.46 m x 2.64 m |
| Main Level | Dining Room | 5.19 m | 3.45 m | 5.19 m x 3.45 m |
| Main Level | Kitchen | 5.42 m | 3.5 m | 5.42 m x 3.5 m |
| Upper Level | Primary Bedroom | 3.66 m | 4.48 m | 3.66 m x 4.48 m |
| Upper Level | Bedroom 2 | 3.49 m | 2.78 m | 3.49 m x 2.78 m |
| Upper Level | Bedroom 3 | 3.49 m | 2.7 m | 3.49 m x 2.7 m |
https://www.realtor.ca/real-estate/28710345/10-abbey-cr-st-albert-akinsdale
Interested?
Contact us for more information
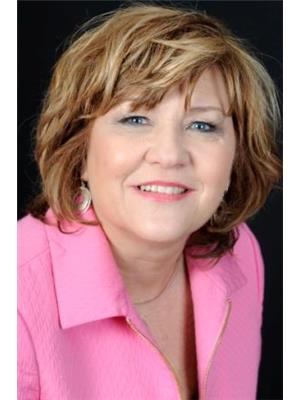
Linda D. Wolff
Associate
(780) 444-8017
www.lindawolff.ca/

201-6650 177 St Nw
Edmonton, Alberta T5T 4J5
(780) 483-4848
(780) 444-8017


