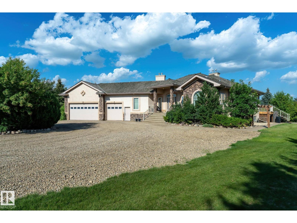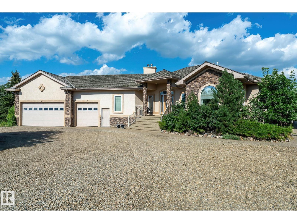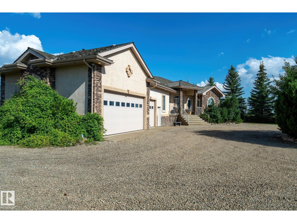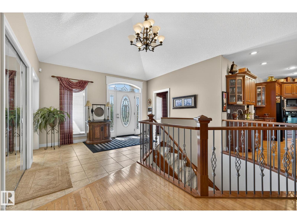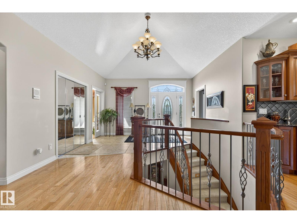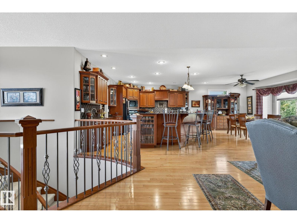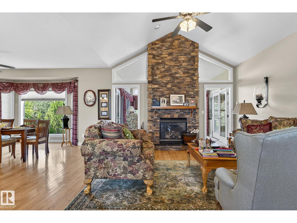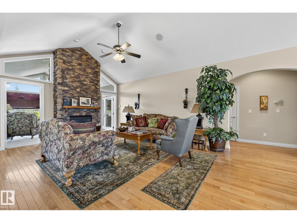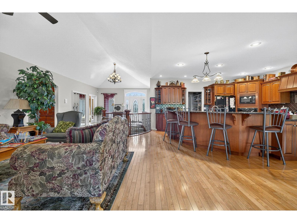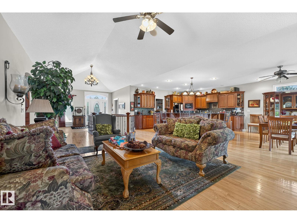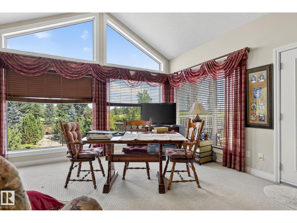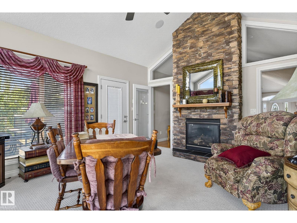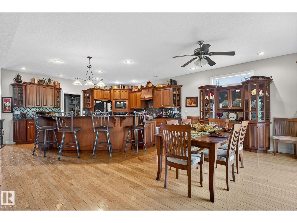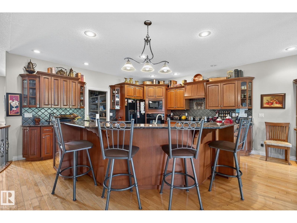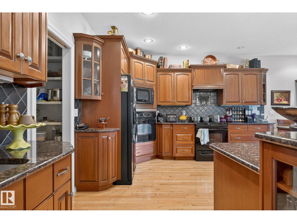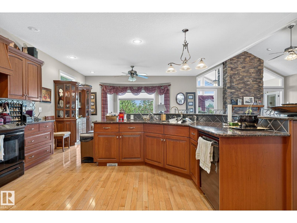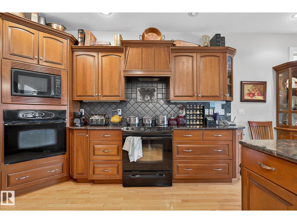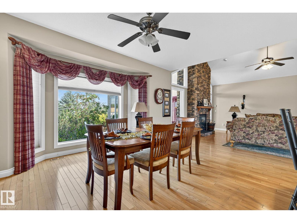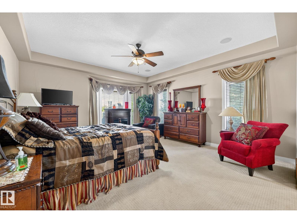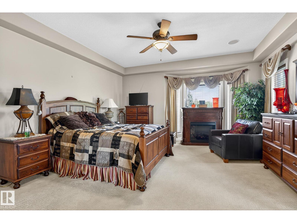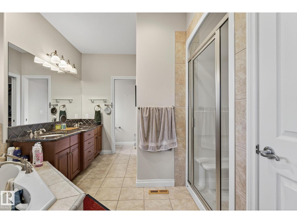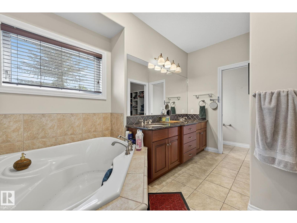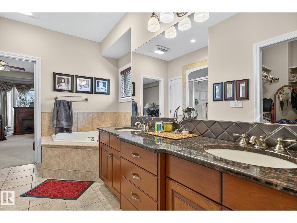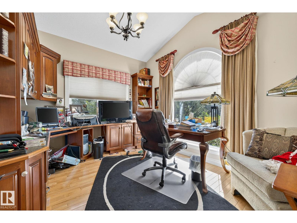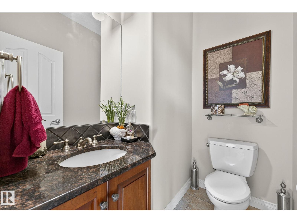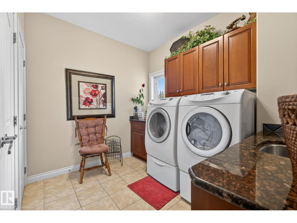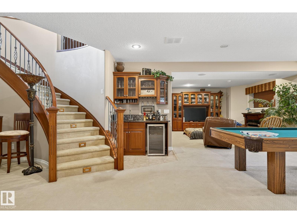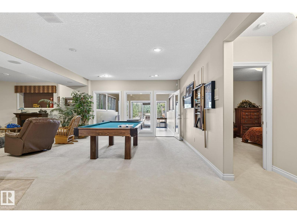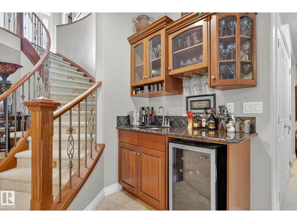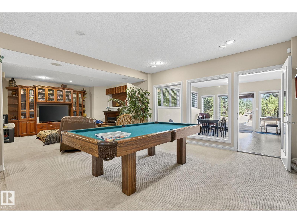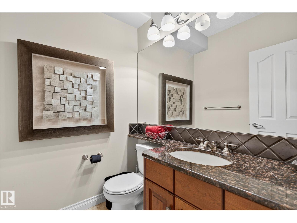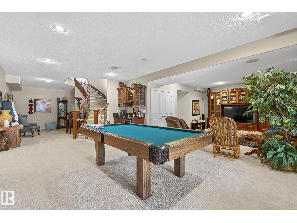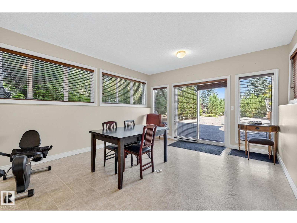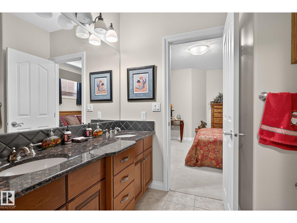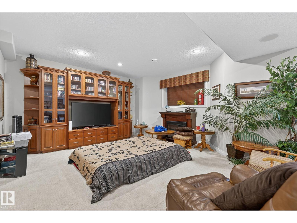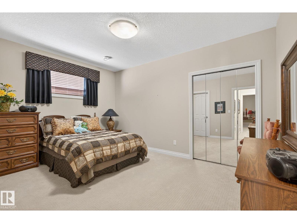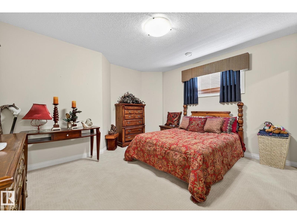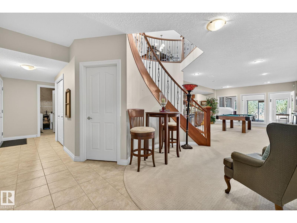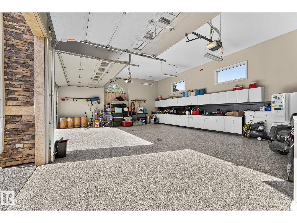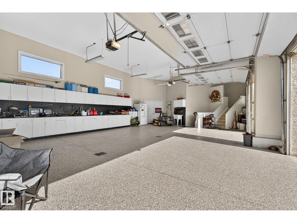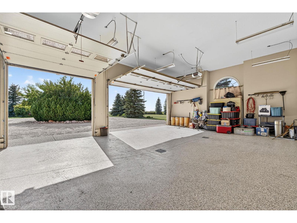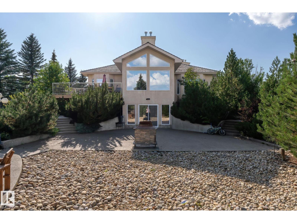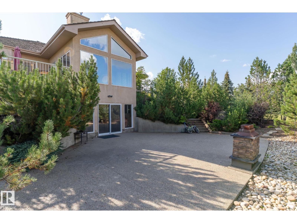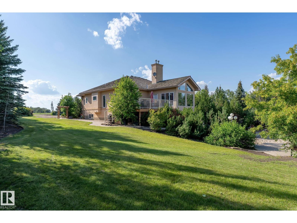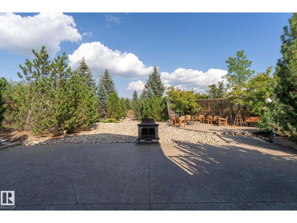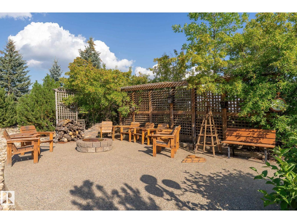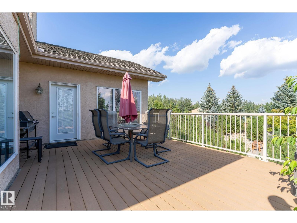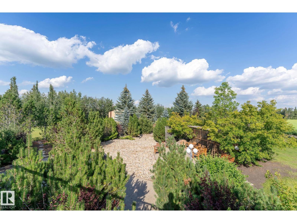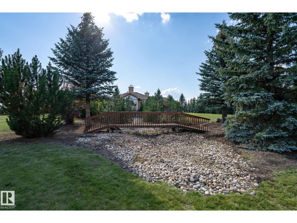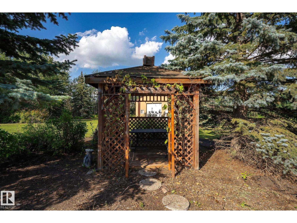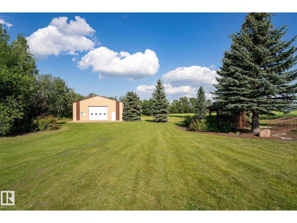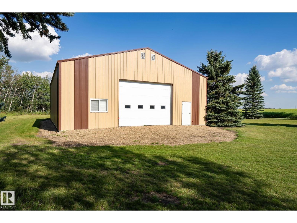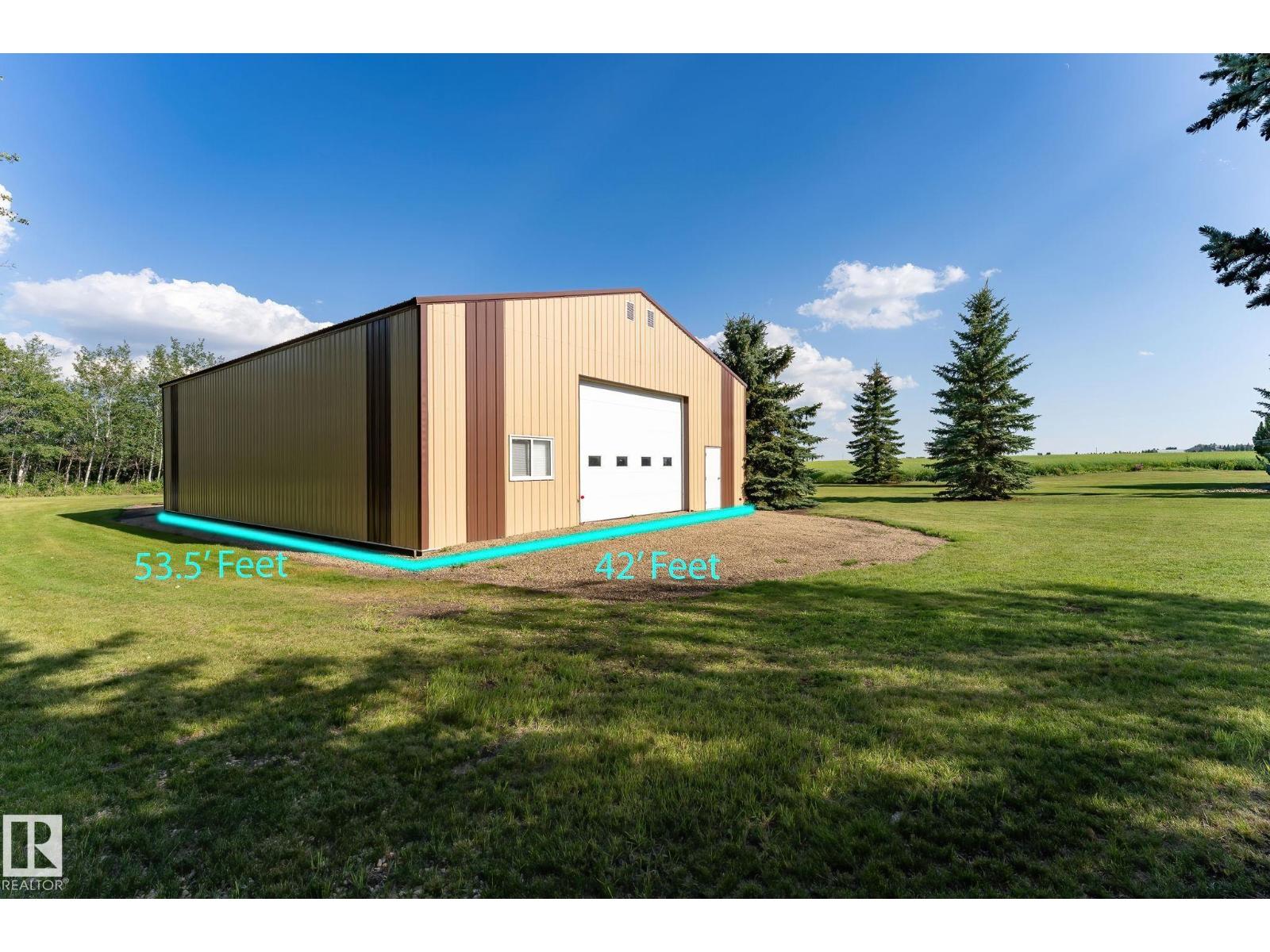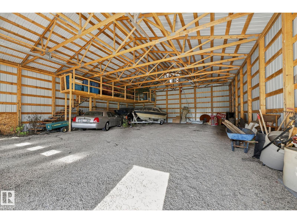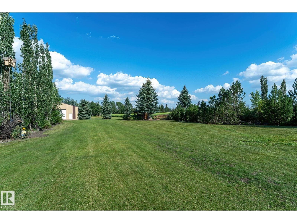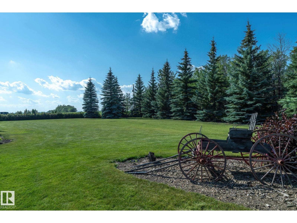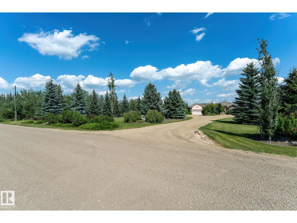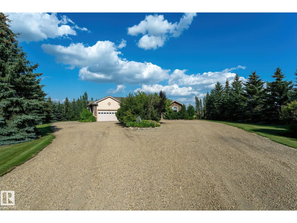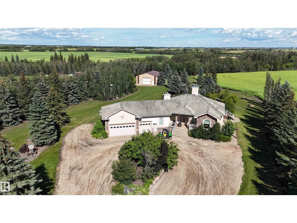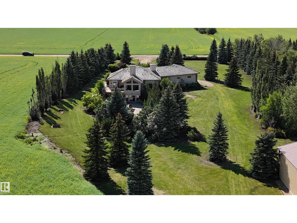54115 Range Road 263 Rural Sturgeon County, Alberta T8T 1A9
$2,423,000
Nestled amid the lush farmland of Sturgeon County, this exceptional country residential executive-built bungalow offers a rare blend of luxury, functionality, and breathtaking surroundings—spanning over 72 acres of meticulously maintained property. Step inside to an inviting open-concept main floor, where soaring vaulted ceilings and an eye-catching stone fireplace create a warm yet grand focal point. The chef’s kitchen is thoughtfully designed seamlessly connecting the dining area and spacious living room. Just beyond, a sunroom with panoramic views invites you to relax and soak in the beauty of your private country estate. The lower level is equally impressive, featuring 2 additional bdrms, a jack & jill bath, and a grand recreation room—ample storage ensures everything has its place. Outside, the property is completed with a 53.5’ x 42’ shop. Rolling fields and open skies surround you, creating a serene and truly unique homestead. This is more than a home—it’s a lifestyle, offering a peace of country. (id:42336)
Property Details
| MLS® Number | E4452658 |
| Property Type | Single Family |
| Amenities Near By | Golf Course, Shopping |
| Community Features | Lake Privileges |
| Features | See Remarks, No Back Lane, Wet Bar, No Smoking Home |
| Water Front Type | Waterfront On Lake |
Building
| Bathroom Total | 4 |
| Bedrooms Total | 3 |
| Appliances | Dishwasher, Dryer, Freezer, Oven - Built-in, Microwave, Refrigerator, Stove, Washer, Window Coverings |
| Architectural Style | Bungalow |
| Basement Development | Finished |
| Basement Type | Full (finished) |
| Constructed Date | 2005 |
| Construction Style Attachment | Detached |
| Cooling Type | Central Air Conditioning |
| Half Bath Total | 2 |
| Heating Type | Forced Air |
| Stories Total | 1 |
| Size Interior | 2197 Sqft |
| Type | House |
Parking
| Attached Garage |
Land
| Acreage | Yes |
| Land Amenities | Golf Course, Shopping |
| Size Irregular | 72.86 |
| Size Total | 72.86 Ac |
| Size Total Text | 72.86 Ac |
Rooms
| Level | Type | Length | Width | Dimensions |
|---|---|---|---|---|
| Basement | Bedroom 2 | 4.38 m | 3.96 m | 4.38 m x 3.96 m |
| Basement | Bedroom 3 | 4.38 m | 3.24 m | 4.38 m x 3.24 m |
| Basement | Recreation Room | 9.22 m | 11.15 m | 9.22 m x 11.15 m |
| Basement | Sunroom | 3.94 m | 4.84 m | 3.94 m x 4.84 m |
| Basement | Storage | 2.99 m | 3.19 m | 2.99 m x 3.19 m |
| Basement | Storage | 3.49 m | 2.48 m | 3.49 m x 2.48 m |
| Main Level | Living Room | 4.41 m | 11.54 m | 4.41 m x 11.54 m |
| Main Level | Dining Room | 5.02 m | 4.22 m | 5.02 m x 4.22 m |
| Main Level | Kitchen | 5.02 m | 4.03 m | 5.02 m x 4.03 m |
| Main Level | Den | 3.67 m | 3.14 m | 3.67 m x 3.14 m |
| Main Level | Primary Bedroom | 4.55 m | 5.39 m | 4.55 m x 5.39 m |
| Main Level | Sunroom | 4.29 m | 4.93 m | 4.29 m x 4.93 m |
https://www.realtor.ca/real-estate/28726756/54115-range-road-263-rural-sturgeon-county-none
Interested?
Contact us for more information

Cassie Weber
Associate
https://www.linkedin.com/in/cassie-weber-0a7375172/

5954 Gateway Blvd Nw
Edmonton, Alberta T6H 2H6
(780) 439-3300


