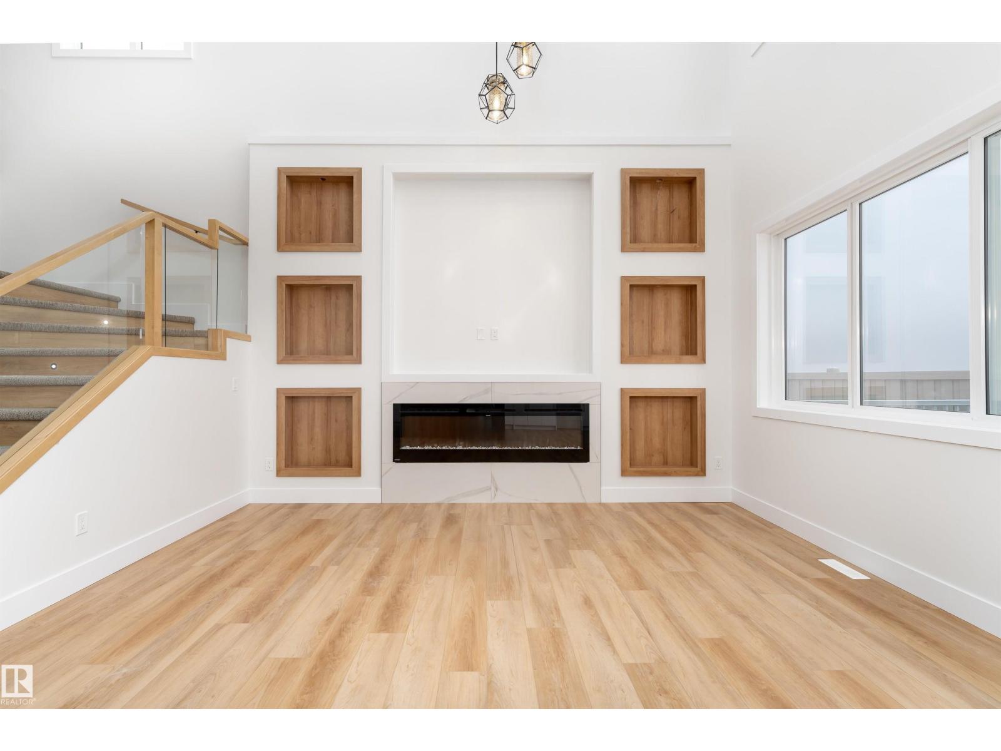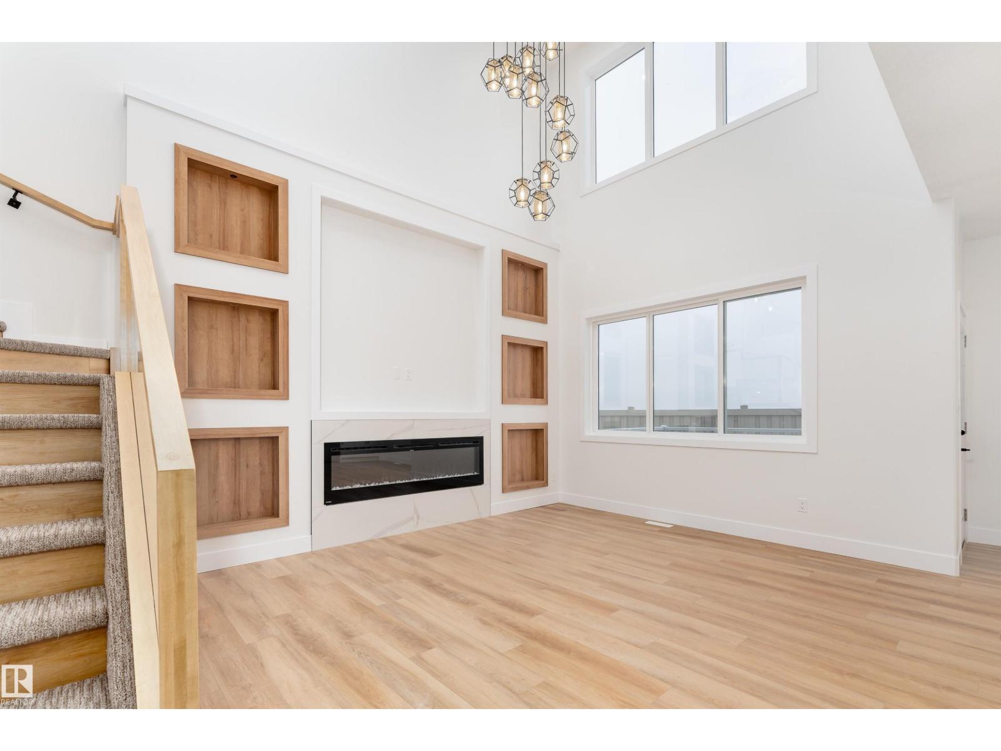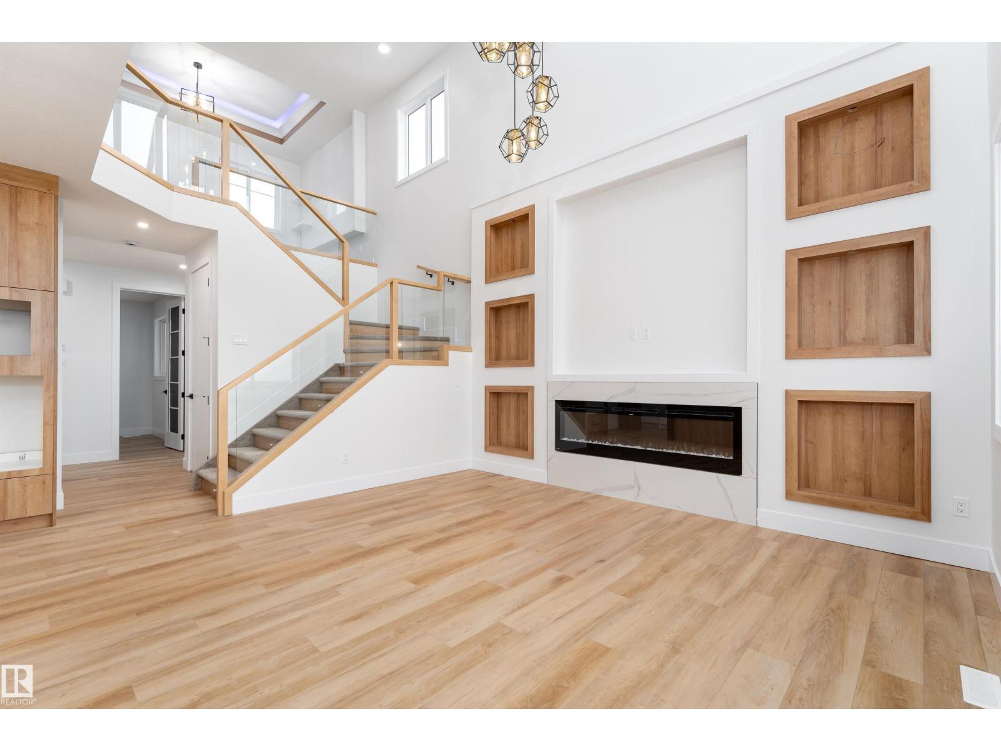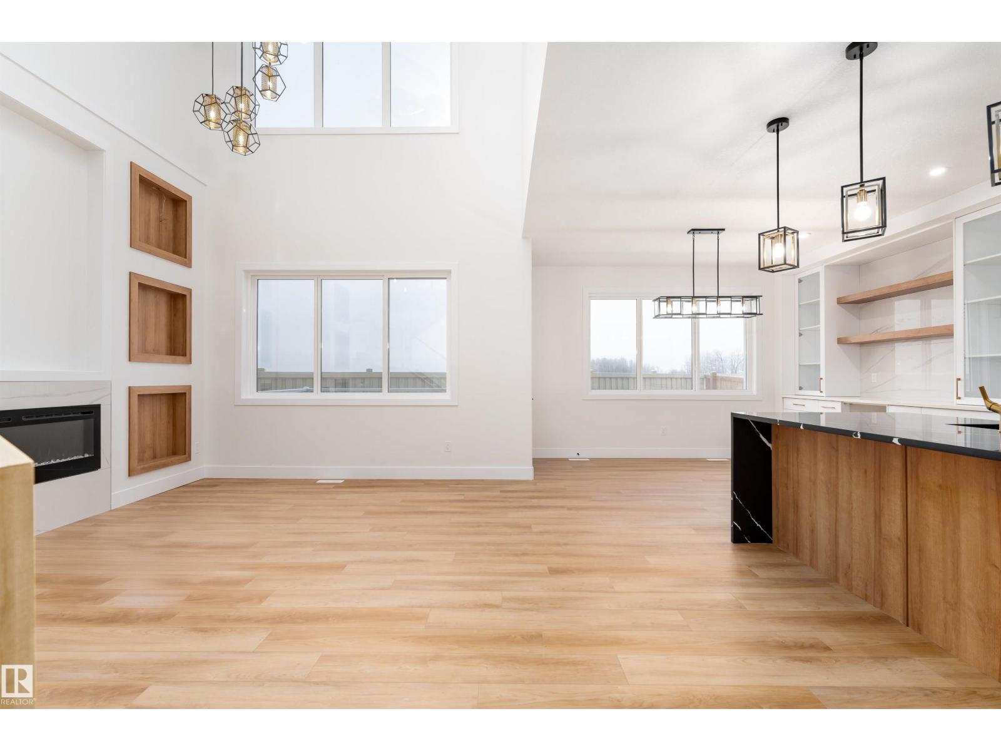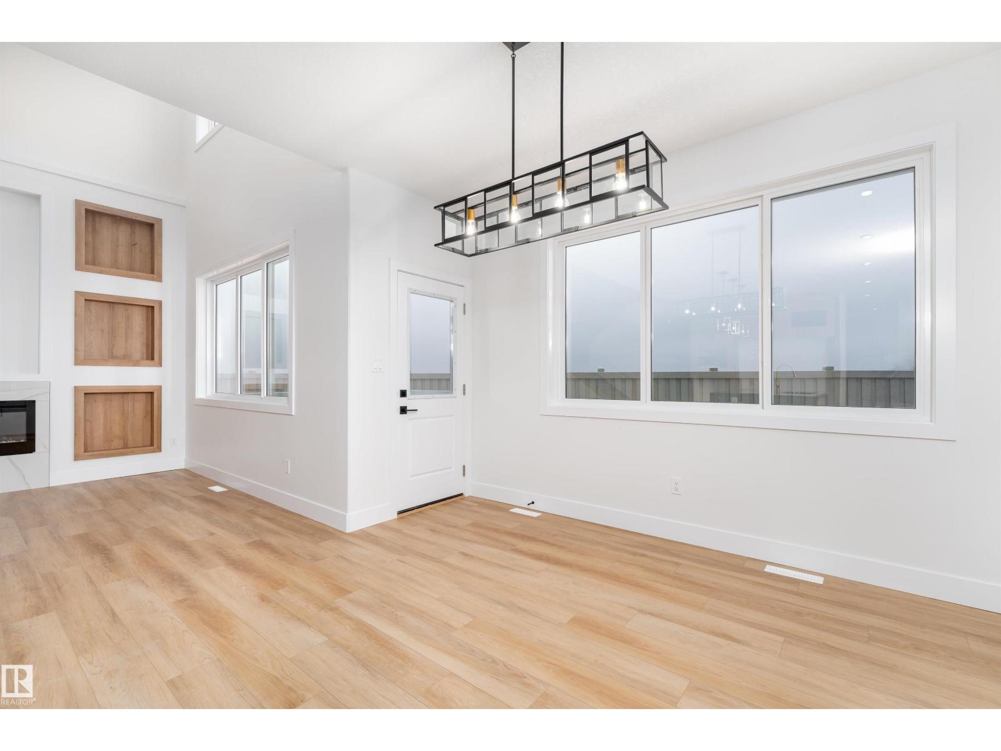78 Eldridge Pt St. Albert, Alberta T8N 8C4
$870,000
Welcome to 78 Eldridge Point – a beautifully designed 2-storey home offering 2,778 sq. ft. of stylish, comfortable living. The main floor boasts a warm and inviting living room with an electric fireplace, a bright dining area, a modern kitchen featuring a 12 flush eating bar and pantry, a bedroom, a practical mudroom, and a full 4-piece bathroom complete this level. Upstairs, you’ll find a spacious bonus room perfect for family gatherings, a serene primary suite with a walk-in closet and a luxurious 5-piece ensuite, plus three additional bedrooms. Bedrooms 2 and 3 share a well-appointed 4-piece bathroom, while another 4-piece bathroom and a convenient laundry room serve the rest of the upper floor. The unfinished basement offers endless possibilities for customization. An attached garage adds to the home’s appeal. This exceptional property blends elegance, functionality, and room to grow — a must-see! (id:42336)
Property Details
| MLS® Number | E4452671 |
| Property Type | Single Family |
| Neigbourhood | Erin Ridge North |
| Amenities Near By | Park, Schools, Shopping |
| Community Features | Lake Privileges |
| Features | No Back Lane |
| Parking Space Total | 4 |
| Structure | Deck |
| Water Front Type | Waterfront On Lake |
Building
| Bathroom Total | 4 |
| Bedrooms Total | 5 |
| Appliances | See Remarks |
| Basement Development | Unfinished |
| Basement Features | Walk Out |
| Basement Type | Full (unfinished) |
| Constructed Date | 2025 |
| Construction Style Attachment | Detached |
| Heating Type | Forced Air |
| Stories Total | 2 |
| Size Interior | 2778 Sqft |
| Type | House |
Parking
| Attached Garage |
Land
| Acreage | No |
| Land Amenities | Park, Schools, Shopping |
Rooms
| Level | Type | Length | Width | Dimensions |
|---|---|---|---|---|
| Main Level | Living Room | Measurements not available | ||
| Main Level | Dining Room | Measurements not available | ||
| Main Level | Kitchen | Measurements not available | ||
| Main Level | Den | Measurements not available | ||
| Main Level | Mud Room | Measurements not available | ||
| Main Level | Bedroom 5 | Measurements not available | ||
| Main Level | Great Room | Measurements not available | ||
| Upper Level | Family Room | Measurements not available | ||
| Upper Level | Primary Bedroom | Measurements not available | ||
| Upper Level | Bedroom 2 | Measurements not available | ||
| Upper Level | Bedroom 3 | Measurements not available | ||
| Upper Level | Bedroom 4 | Measurements not available | ||
| Upper Level | Bonus Room | Measurements not available | ||
| Upper Level | Laundry Room | Measurements not available |
https://www.realtor.ca/real-estate/28727054/78-eldridge-pt-st-albert-erin-ridge-north
Interested?
Contact us for more information
Jasleen Brar
Associate

1400-10665 Jasper Ave Nw
Edmonton, Alberta T5J 3S9
(403) 262-7653


