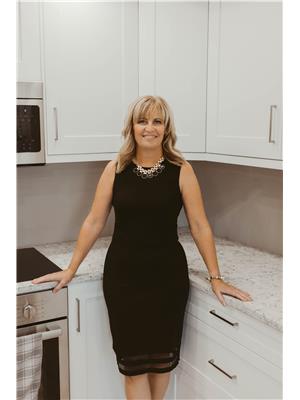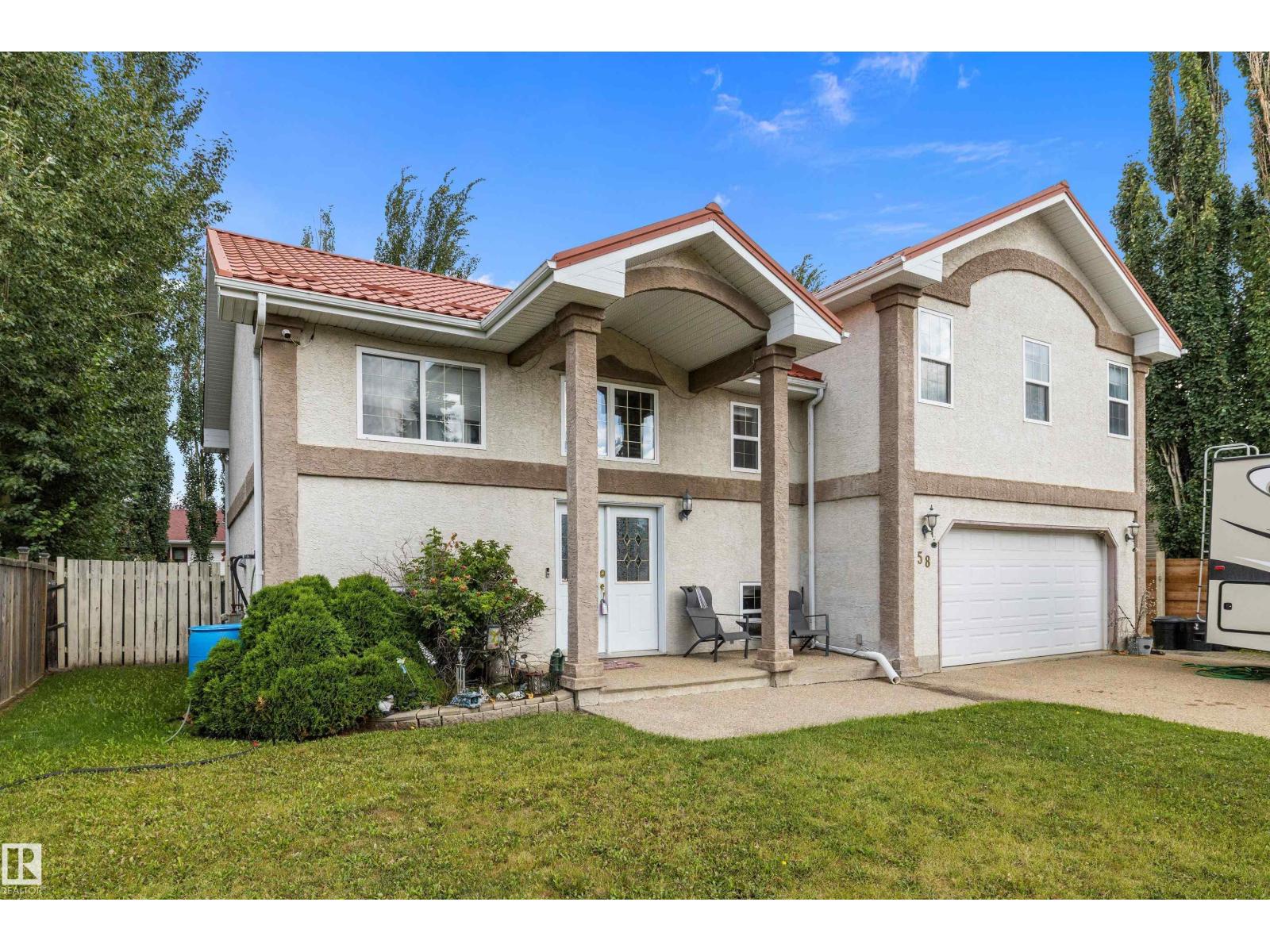58 Menalta Cardiff, Alberta T8R 1N1
$449,000
Custom Bi-Level in Desirable Cardiff Echoes! Just 15 minutes north of St. Albert, this beautifully custom-built bi-level is located in the sought-after community of Cardiff Echoes. Situated on a huge fully fenced lot, this home offers space, comfort, & value. The spacious eat-in kitchen features ceramic tile flooring & ample cabinetry for all your storage needs. A few steps up, the bright living room is enhanced w/glass inserts overlooking the kitchen, adding to the home's open-concept feel. With 4 bedrooms total, you’ll find 2 bedrooms on the main level and a private primary suite over the garage, complete w/walk-in closet & a 4-piece ensuite featuring a jet tub. The fully finished basement includes a cozy family room with a corner gas fireplace, 4th bedroom, 3-piece bath, and a spacious entryway leading to the oversized double attached garage. Recent upgrades include a newer metal roof and hot water tank. Located on a picturesque street, home offers small-town charm with easy access to city amenities! (id:42336)
Property Details
| MLS® Number | E4453113 |
| Property Type | Single Family |
| Neigbourhood | Cardiff Echoes |
| Amenities Near By | Golf Course |
| Structure | Deck |
Building
| Bathroom Total | 3 |
| Bedrooms Total | 4 |
| Amenities | Vinyl Windows |
| Appliances | Dishwasher, Dryer, Microwave Range Hood Combo, Refrigerator, Stove, Washer, Window Coverings |
| Architectural Style | Bi-level |
| Basement Development | Finished |
| Basement Type | Full (finished) |
| Constructed Date | 2000 |
| Construction Style Attachment | Detached |
| Fireplace Fuel | Gas |
| Fireplace Present | Yes |
| Fireplace Type | Corner |
| Heating Type | Forced Air |
| Size Interior | 1417 Sqft |
| Type | House |
Parking
| Attached Garage | |
| Heated Garage | |
| Oversize |
Land
| Acreage | No |
| Fence Type | Fence |
| Land Amenities | Golf Course |
| Size Irregular | 607.03 |
| Size Total | 607.03 M2 |
| Size Total Text | 607.03 M2 |
Rooms
| Level | Type | Length | Width | Dimensions |
|---|---|---|---|---|
| Basement | Family Room | 4.85 m | 4.77 m | 4.85 m x 4.77 m |
| Basement | Bedroom 4 | 3.19 m | 2.66 m | 3.19 m x 2.66 m |
| Basement | Laundry Room | Measurements not available | ||
| Main Level | Dining Room | 3.8 m | 3.09 m | 3.8 m x 3.09 m |
| Main Level | Kitchen | 4.3 m | 3.63 m | 4.3 m x 3.63 m |
| Main Level | Bedroom 2 | 3.53 m | 2.84 m | 3.53 m x 2.84 m |
| Main Level | Bedroom 3 | 3.41 m | 2.88 m | 3.41 m x 2.88 m |
| Upper Level | Living Room | 4.08 m | 6.43 m | 4.08 m x 6.43 m |
| Upper Level | Primary Bedroom | 4.95 m | 3.65 m | 4.95 m x 3.65 m |
https://www.realtor.ca/real-estate/28737669/58-menalta-cardiff-cardiff-echoes
Interested?
Contact us for more information

Janine E. Hurtubise
Associate
(780) 939-3116
https://janine-hurtubise.remax.ca/
https://www.facebook.com/RemaxRealEstateJanineHurtubise

10018 100 Avenue
Morinville, Alberta T8R 1P7
(780) 939-1111
(780) 939-3116








































