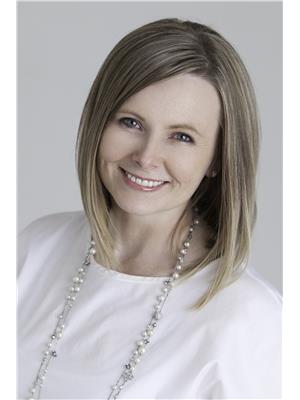#124 102 West Haven Dr Leduc, Alberta T9E 0A2
$309,000Maintenance, Exterior Maintenance, Insurance, Landscaping, Property Management, Other, See Remarks
$408 Monthly
Maintenance, Exterior Maintenance, Insurance, Landscaping, Property Management, Other, See Remarks
$408 MonthlyShannara Court a gated community located in West Haven walking distance to shopping. A charming end unit with 3 bedrooms up and Double attached garage. Main floor has Hardwood flooring throughout the Living Room, Dinette and Kitchen. Living room has corner Napoleon Gas Fireplace and a garden door to West Back deck. Spacious Kitchen w/ample cabinets has Corner Pantry and Eat at Counter, room for a couple of chairs here. 2 pce bath and direct access into the garage complete this level. Upper level has Primary bedroom with 4 pce ensuite w/deep soaker tub and separate shower. 2nd and 3rd bedrooms plus a 4 pce bath complete this upper level. Basement is full and open, perfect spot to make it your own, roughed In Plumbing. Finished Double attached Garage is 19'4x 19'5' Deep. Visitor parking is right next to this end unit. Central Air! Pets with board approval, dogs can't be over 25 Ibs. 2025 Property Taxes are $3085.00 Yearly (id:42336)
Property Details
| MLS® Number | E4453632 |
| Property Type | Single Family |
| Neigbourhood | West Haven |
| Parking Space Total | 4 |
| Structure | Deck |
Building
| Bathroom Total | 3 |
| Bedrooms Total | 3 |
| Appliances | Dryer, Garage Door Opener, Refrigerator, Stove, Washer |
| Basement Development | Unfinished |
| Basement Type | Full (unfinished) |
| Constructed Date | 2008 |
| Construction Style Attachment | Attached |
| Fireplace Fuel | Gas |
| Fireplace Present | Yes |
| Fireplace Type | Unknown |
| Half Bath Total | 1 |
| Heating Type | Forced Air |
| Stories Total | 2 |
| Size Interior | 1458 Sqft |
| Type | Row / Townhouse |
Parking
| Attached Garage |
Land
| Acreage | No |
| Size Irregular | 278.71 |
| Size Total | 278.71 M2 |
| Size Total Text | 278.71 M2 |
Rooms
| Level | Type | Length | Width | Dimensions |
|---|---|---|---|---|
| Basement | Laundry Room | Measurements not available | ||
| Main Level | Living Room | 2.76 m | 6.95 m | 2.76 m x 6.95 m |
| Main Level | Dining Room | 2.17 m | 5.4 m | 2.17 m x 5.4 m |
| Main Level | Kitchen | 3.93 m | 5.4 m | 3.93 m x 5.4 m |
| Upper Level | Primary Bedroom | 3.6 m | 4.37 m | 3.6 m x 4.37 m |
| Upper Level | Bedroom 2 | 2.82 m | 2.92 m | 2.82 m x 2.92 m |
| Upper Level | Bedroom 3 | 2.88 m | 3.68 m | 2.88 m x 3.68 m |
https://www.realtor.ca/real-estate/28749961/124-102-west-haven-dr-leduc-west-haven
Interested?
Contact us for more information

Lori K. Duggan
Associate
(780) 929-9272
https://loriduggan.royallepage.ca/

5009 50 St
Beaumont, Alberta T4X 1J9
(780) 929-8600
(780) 929-9272

Karen Duggan
Associate
(780) 929-9272
https://karenduggan.ca/
https://www.facebook.com/kdugganRLP
https://www.linkedin.com/in/kduggangateway/
https://www.instagram.com/kduggan_beaumont/
https://www.youtube.com/channel/UCegByv9GwoEYzP32XHHB00w

5009 50 St
Beaumont, Alberta T4X 1J9
(780) 929-8600
(780) 929-9272

















































