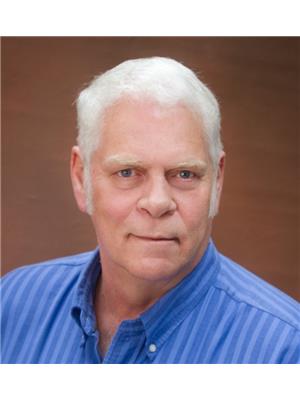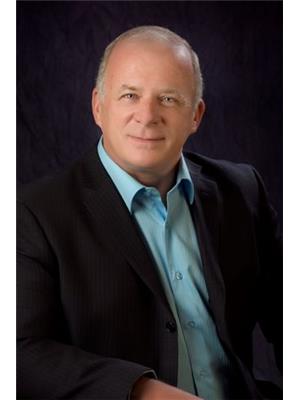111 Bluff Cv Leduc, Alberta T9E 1M8
$529,900
Welcome to your New Home in Black Stone. Spacious OPEN FLOOR PLAN with an AMAZING Living Room, Electric Fireplace & soaring 17’ Ceiling. GORGEOUS KITCHEN with SS appliances, Island, walk-in pantry and a good-sized dining area overlooking the back yard and family sized concrete patio area. The main floor is finished with large entry way & 1/2 bath. Upstairs you will find 3 bedrooms, 4 piece bath, Laundry and a Den/Flex room. The primary suite features a spa-like en-suite with double sinks, separate walk-in shower, a soaker tub & large walk-in closet. The other 2 bedrooms are spacious & have Blackout Cellular Blinds. The basement is unfinished (9 ft. ceiling) has a separate entrance and ready to BUILD A LEGAL SUITE. Enjoy the outdoors in your landscaped and fenced back yard. Don’t miss out on this wonderful family home. Available for a quick possession. (id:42336)
Open House
This property has open houses!
1:00 pm
Ends at:4:00 pm
Property Details
| MLS® Number | E4453811 |
| Property Type | Single Family |
| Neigbourhood | Black Stone |
| Amenities Near By | Playground, Schools |
| Features | No Animal Home, No Smoking Home, Level |
| Structure | Patio(s) |
Building
| Bathroom Total | 3 |
| Bedrooms Total | 3 |
| Amenities | Ceiling - 9ft |
| Appliances | Dishwasher, Dryer, Garage Door Opener Remote(s), Garage Door Opener, Refrigerator, Stove, Washer, Window Coverings |
| Basement Development | Unfinished |
| Basement Type | Full (unfinished) |
| Constructed Date | 2023 |
| Construction Style Attachment | Detached |
| Fireplace Fuel | Electric |
| Fireplace Present | Yes |
| Fireplace Type | Unknown |
| Half Bath Total | 1 |
| Heating Type | Forced Air |
| Stories Total | 2 |
| Size Interior | 1768 Sqft |
| Type | House |
Parking
| Attached Garage |
Land
| Acreage | No |
| Fence Type | Fence |
| Land Amenities | Playground, Schools |
| Size Irregular | 312.62 |
| Size Total | 312.62 M2 |
| Size Total Text | 312.62 M2 |
Rooms
| Level | Type | Length | Width | Dimensions |
|---|---|---|---|---|
| Main Level | Living Room | 3.82 m | 4.53 m | 3.82 m x 4.53 m |
| Main Level | Dining Room | 3.13 m | 3.16 m | 3.13 m x 3.16 m |
| Main Level | Kitchen | 3.13 m | 4.09 m | 3.13 m x 4.09 m |
| Upper Level | Den | 3.79 m | 2.98 m | 3.79 m x 2.98 m |
| Upper Level | Primary Bedroom | 3.66 m | 5.04 m | 3.66 m x 5.04 m |
| Upper Level | Bedroom 2 | 3.06 m | 3.18 m | 3.06 m x 3.18 m |
| Upper Level | Bedroom 3 | 3.78 m | 3.89 m | 3.78 m x 3.89 m |
| Upper Level | Bonus Room | Measurements not available |
https://www.realtor.ca/real-estate/28755598/111-bluff-cv-leduc-black-stone
Interested?
Contact us for more information

Craig D. Stenersen
Associate
www.working4u.ca/

101-37 Athabascan Ave
Sherwood Park, Alberta T8A 4H3
(780) 464-7700
https://www.maxwelldevonshirerealty.com/

Neil D. Crockford
Associate
https://www.neilsells.ca/

101-37 Athabascan Ave
Sherwood Park, Alberta T8A 4H3
(780) 464-7700
https://www.maxwelldevonshirerealty.com/






























































