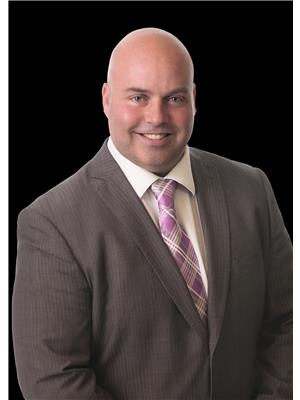167 Larose Dr St. Albert, Alberta T8N 2G7
$375,000
This well-built Home2Love offers solid bones & fantastic curb appeal. Steps to schools, parks, Lacombe Clubhouse, Larose Rink & the new pickleball courts, the lifestyle here is second to none. The private backyard is beautifully landscaped with mature trees, no rear neighbours. Add a fence for even more privacy and you’ll love spending time outdoors with the family. Inside, the open layout features a spacious living room anchored by a cozy brick wood-burning fireplace. The kitchen with real wood cabinets & a classic dining space is ready for a modern refresh. Originally 3 bedrooms, now converted to 2 oversized rooms, the floorplan offers flexibility to reconfigure & design to your taste. The king-sized primary includes a convenient ensuite. Downstairs, discover a huge rec room with another wood-burning fireplace, pub-style bar, bedroom, full bath, den/flex room & loads of storage. Bursting with retro charm, it's the perfect canvas for your vision. Outstanding potential! (id:42336)
Property Details
| MLS® Number | E4453830 |
| Property Type | Single Family |
| Neigbourhood | Lacombe Park |
| Amenities Near By | Park, Golf Course, Playground, Public Transit, Schools, Shopping |
| Features | Private Setting, See Remarks, Park/reserve |
Building
| Bathroom Total | 3 |
| Bedrooms Total | 3 |
| Appliances | Dryer, Hood Fan, Refrigerator, Storage Shed, Stove, Washer |
| Architectural Style | Bungalow |
| Basement Development | Finished |
| Basement Type | Full (finished) |
| Constructed Date | 1973 |
| Construction Style Attachment | Detached |
| Fireplace Fuel | Wood |
| Fireplace Present | Yes |
| Fireplace Type | Unknown |
| Half Bath Total | 1 |
| Heating Type | Forced Air |
| Stories Total | 1 |
| Size Interior | 1232 Sqft |
| Type | House |
Parking
| No Garage | |
| Parking Pad |
Land
| Acreage | No |
| Fence Type | Fence |
| Land Amenities | Park, Golf Course, Playground, Public Transit, Schools, Shopping |
| Size Irregular | 34.4 |
| Size Total | 34.4 M2 |
| Size Total Text | 34.4 M2 |
Rooms
| Level | Type | Length | Width | Dimensions |
|---|---|---|---|---|
| Lower Level | Family Room | 8.93 m | 4.14 m | 8.93 m x 4.14 m |
| Lower Level | Den | 3.89 m | 3.25 m | 3.89 m x 3.25 m |
| Lower Level | Bedroom 3 | 4.81 m | 2.42 m | 4.81 m x 2.42 m |
| Lower Level | Storage | 3.05 m | 2.68 m | 3.05 m x 2.68 m |
| Main Level | Living Room | 6.02 m | 3.73 m | 6.02 m x 3.73 m |
| Main Level | Dining Room | 2.93 m | 2.47 m | 2.93 m x 2.47 m |
| Main Level | Kitchen | 4.6 m | 3.85 m | 4.6 m x 3.85 m |
| Main Level | Primary Bedroom | 4.06 m | 3.83 m | 4.06 m x 3.83 m |
| Main Level | Bedroom 2 | 5.88 m | 3.57 m | 5.88 m x 3.57 m |
https://www.realtor.ca/real-estate/28756197/167-larose-dr-st-albert-lacombe-park
Interested?
Contact us for more information

Ken J. Healey
Associate
(780) 988-4067
www.kenhealey.ca/
https://www.facebook.com/YEGHome2Love

302-5083 Windermere Blvd Sw
Edmonton, Alberta T6W 0J5
(780) 406-4000
(780) 406-8787




























































