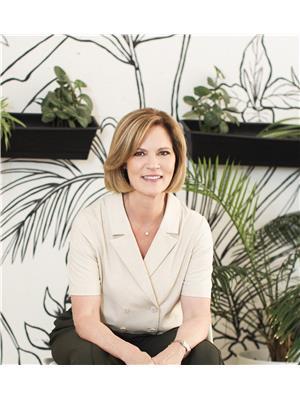8017a 161 St Nw Edmonton, Alberta T5R 2K5
$499,000
Welcome to Elmwood, a very quiet Neighbourhood! With just over 2000 sqft of finished living space with an open concept main floor and a custom kitchen complete with stainless steel appliances, quartz countertops and a large island. The living room features a fireplace, large niche for a wall-mounted TV. Upstairs has 3 bedrooms, a full bath and ensuite, including double vanities off the master bedroom and a convenient laundry room. Did we mention the basement is fully finished? Including a spacious rec room, 3 piece bathroom and a 4th bedroom. PLUS there is Air Conditioning for YEG's hot summer nights! Lastly, this beautiful home is finished off with a double garage! Located close to excellent schools, Elmwood Park, Pat Heights Park, a 5 minute walk to a Splash Park & both the Whitemud and Anthony Henday. (id:42336)
Property Details
| MLS® Number | E4454127 |
| Property Type | Single Family |
| Neigbourhood | Elmwood |
| Amenities Near By | Playground, Public Transit, Schools, Shopping |
| Features | Flat Site, Lane, No Smoking Home |
Building
| Bathroom Total | 4 |
| Bedrooms Total | 4 |
| Appliances | Dishwasher, Dryer, Garage Door Opener Remote(s), Garage Door Opener, Hood Fan, Refrigerator, Gas Stove(s), Washer |
| Basement Development | Finished |
| Basement Type | Full (finished) |
| Constructed Date | 2018 |
| Construction Style Attachment | Detached |
| Cooling Type | Central Air Conditioning |
| Fire Protection | Smoke Detectors |
| Fireplace Fuel | Electric |
| Fireplace Present | Yes |
| Fireplace Type | Unknown |
| Half Bath Total | 1 |
| Heating Type | Forced Air |
| Stories Total | 2 |
| Size Interior | 1391 Sqft |
| Type | House |
Parking
| Detached Garage |
Land
| Acreage | No |
| Land Amenities | Playground, Public Transit, Schools, Shopping |
| Size Irregular | 255.32 |
| Size Total | 255.32 M2 |
| Size Total Text | 255.32 M2 |
Rooms
| Level | Type | Length | Width | Dimensions |
|---|---|---|---|---|
| Basement | Bedroom 4 | 3.77 m | 2.74 m | 3.77 m x 2.74 m |
| Basement | Recreation Room | 5.49 m | 4.48 m | 5.49 m x 4.48 m |
| Basement | Utility Room | Measurements not available | ||
| Main Level | Living Room | 3.84 m | 3.63 m | 3.84 m x 3.63 m |
| Main Level | Dining Room | 3.66 m | 3.36 m | 3.66 m x 3.36 m |
| Main Level | Kitchen | 4.66 m | 4.11 m | 4.66 m x 4.11 m |
| Upper Level | Primary Bedroom | 4.12 m | 3.21 m | 4.12 m x 3.21 m |
| Upper Level | Bedroom 2 | 3.31 m | 2.72 m | 3.31 m x 2.72 m |
| Upper Level | Bedroom 3 | 2.92 m | 2.34 m | 2.92 m x 2.34 m |
| Upper Level | Laundry Room | Measurements not available |
https://www.realtor.ca/real-estate/28763530/8017a-161-st-nw-edmonton-elmwood
Interested?
Contact us for more information

Chris Proctor
Associate
(780) 435-0100
www.proctorteam.com/

301-11044 82 Ave Nw
Edmonton, Alberta T6G 0T2
(780) 438-2500
(780) 435-0100

Patti Proctor
Associate
https://proctorteam.com/
https://www.instagram.com/pattiproctor/

301-11044 82 Ave Nw
Edmonton, Alberta T6G 0T2
(780) 438-2500
(780) 435-0100









































