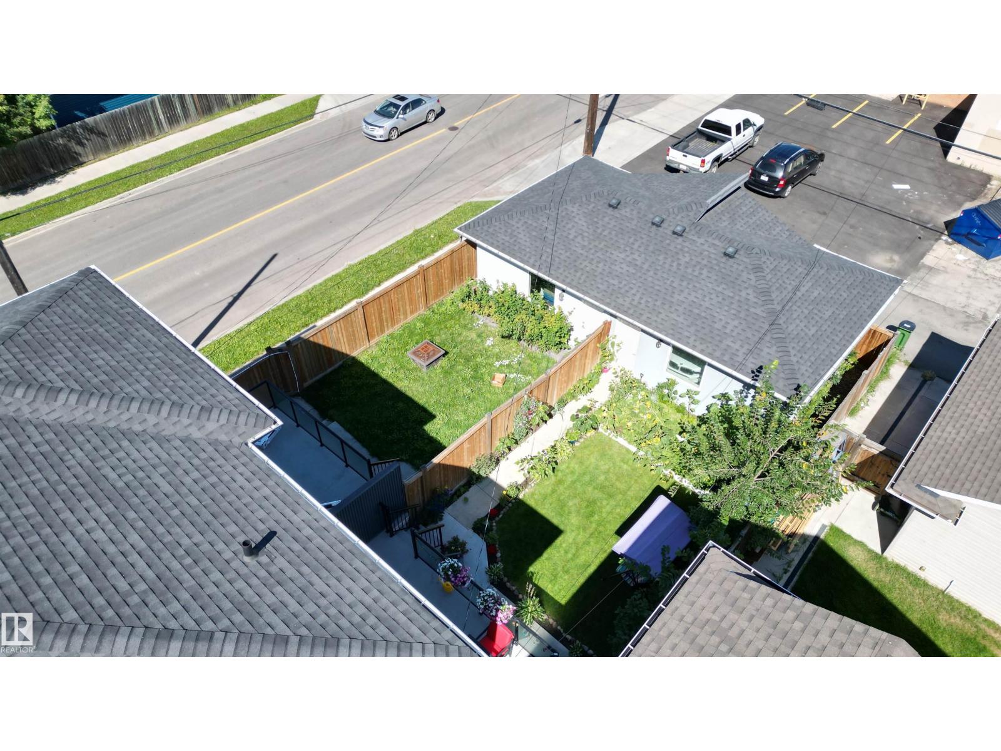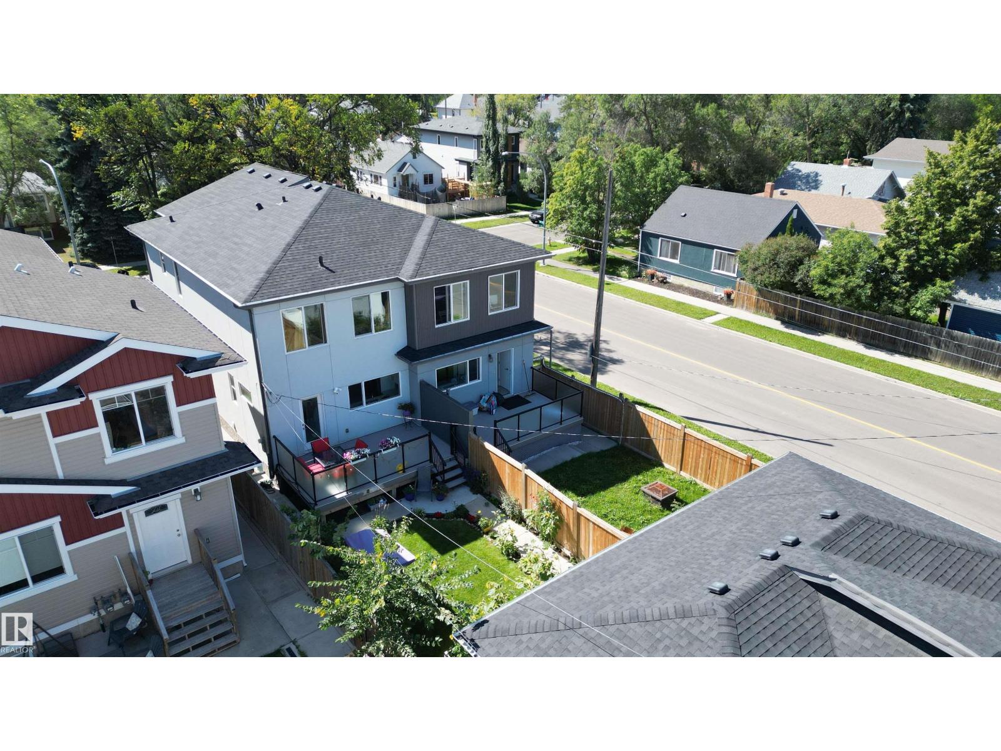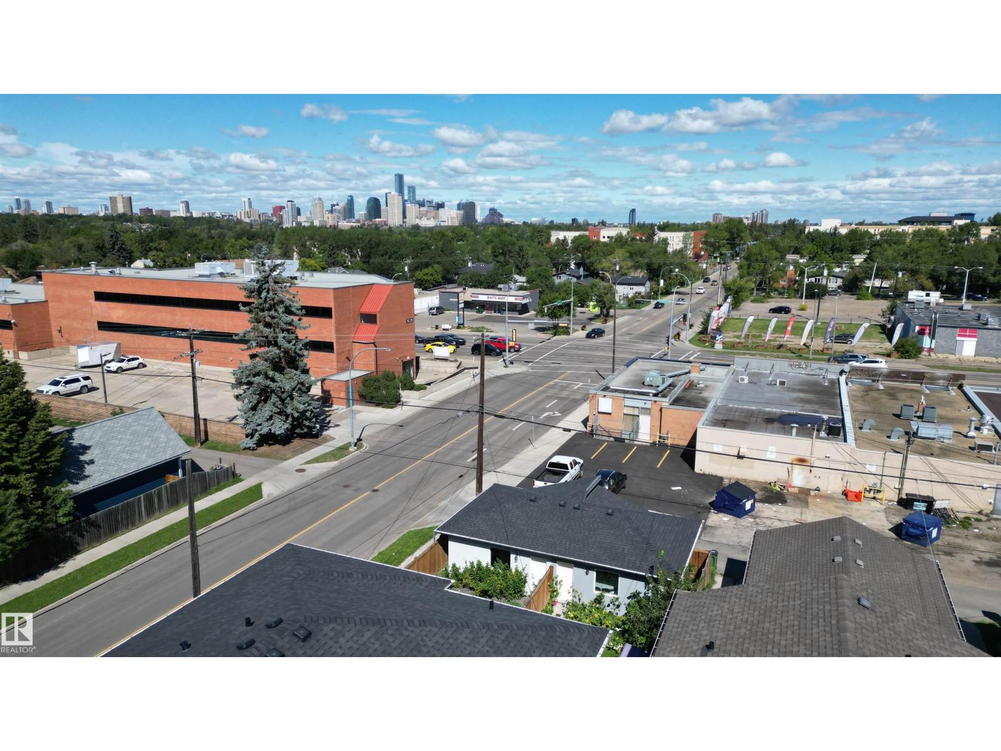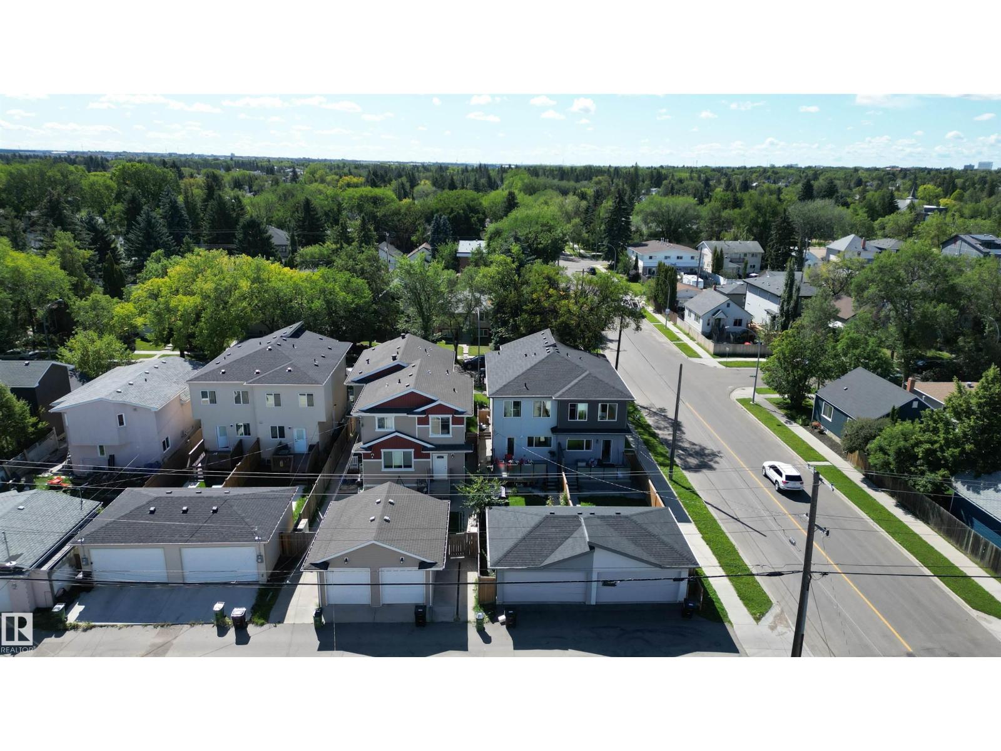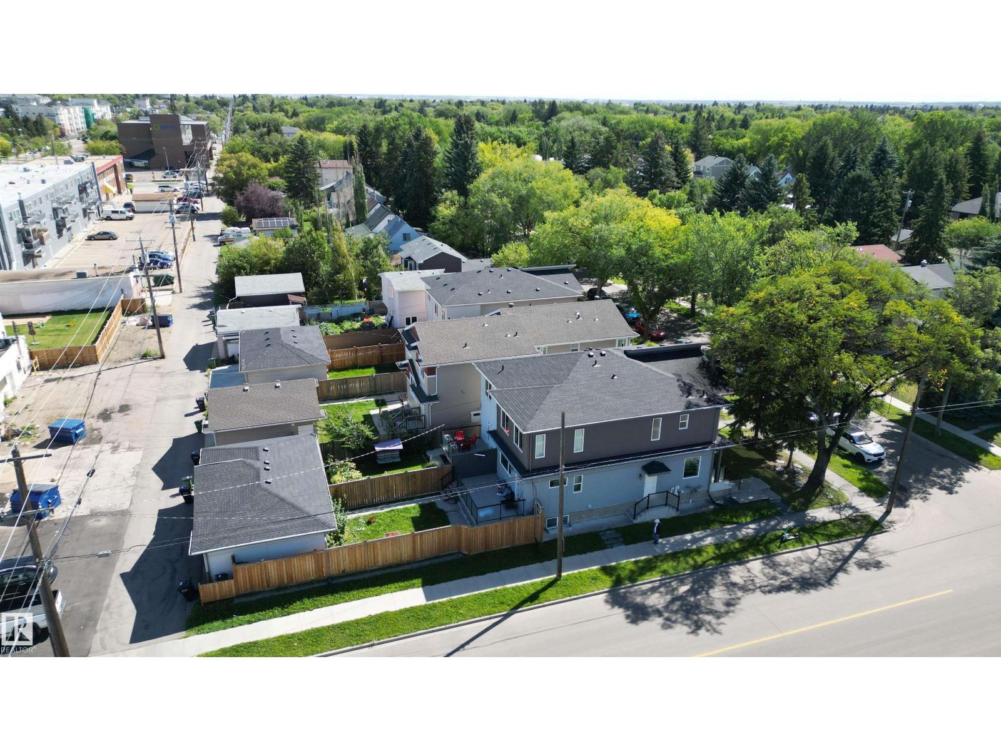8954 81 Av Nw Edmonton, Alberta T6C 0W8
$585,000
Nestled in the highly sought-after community of King Edward Park, this lovingly maintained modern 2 storey home offers the perfect blend of character, comfort, and convenience. Boasting 5 spacious bedrooms, 3.5 bathrooms, an open concept living space and dream chefs kitchen, this home is ideal for growing families, investors, and those seeking a prime location with future potential. Step inside to find a warm and inviting atmosphere highlighted by large windows that flood the home with natural light. The basement has a separate entrance, 2 bedrooms and a kitchenette which provides excellent suite potential or flexibility for multi-generational living. Located just steps from Mill Creek Ravine, schools, trendy restaurants, and boutique shops, the walkability offered here is unbeatable with access to some of Edmonton’s best amenities. Whether you're looking for that perfect family home or investment, this is a rare opportunity in one of Edmonton’s most desirable neighborhoods, so come view it for yourself! (id:42336)
Property Details
| MLS® Number | E4454378 |
| Property Type | Single Family |
| Neigbourhood | King Edward Park |
| Amenities Near By | Playground, Schools, Shopping |
| Features | Lane, Closet Organizers, No Smoking Home |
| Parking Space Total | 4 |
| Structure | Deck |
Building
| Bathroom Total | 4 |
| Bedrooms Total | 5 |
| Amenities | Vinyl Windows |
| Appliances | Dishwasher, Dryer, Garage Door Opener Remote(s), Garage Door Opener, Microwave Range Hood Combo, Refrigerator, Stove, Washer |
| Basement Development | Finished |
| Basement Type | Full (finished) |
| Constructed Date | 2017 |
| Construction Style Attachment | Semi-detached |
| Fireplace Fuel | Electric |
| Fireplace Present | Yes |
| Fireplace Type | Insert |
| Half Bath Total | 1 |
| Heating Type | Forced Air |
| Stories Total | 2 |
| Size Interior | 1588 Sqft |
| Type | Duplex |
Parking
| Detached Garage |
Land
| Acreage | No |
| Fence Type | Fence |
| Land Amenities | Playground, Schools, Shopping |
| Size Irregular | 263.59 |
| Size Total | 263.59 M2 |
| Size Total Text | 263.59 M2 |
Rooms
| Level | Type | Length | Width | Dimensions |
|---|---|---|---|---|
| Basement | Bedroom 4 | 3.04 m | 3.41 m | 3.04 m x 3.41 m |
| Basement | Recreation Room | 3.77 m | 6.42 m | 3.77 m x 6.42 m |
| Basement | Bedroom 5 | 3.15 m | 3.25 m | 3.15 m x 3.25 m |
| Main Level | Living Room | 3.54 m | 4.74 m | 3.54 m x 4.74 m |
| Main Level | Dining Room | 3.83 m | 4.51 m | 3.83 m x 4.51 m |
| Main Level | Kitchen | 3.12 m | 4.48 m | 3.12 m x 4.48 m |
| Upper Level | Primary Bedroom | 3.44 m | 4.86 m | 3.44 m x 4.86 m |
| Upper Level | Bedroom 2 | 2.49 m | 3.67 m | 2.49 m x 3.67 m |
| Upper Level | Bedroom 3 | 2.46 m | 3.66 m | 2.46 m x 3.66 m |
| Upper Level | Laundry Room | 2.43 m | 1.74 m | 2.43 m x 1.74 m |
https://www.realtor.ca/real-estate/28768435/8954-81-av-nw-edmonton-king-edward-park
Interested?
Contact us for more information
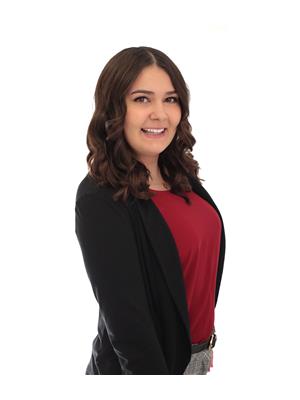
Jessica Libon
Associate

1400-10665 Jasper Ave Nw
Edmonton, Alberta T5J 3S9
(403) 262-7653


















































