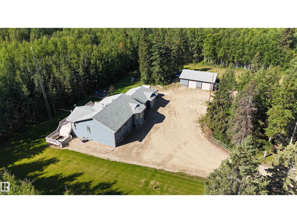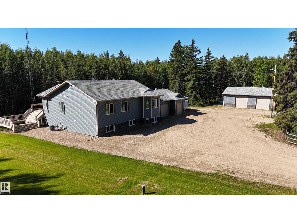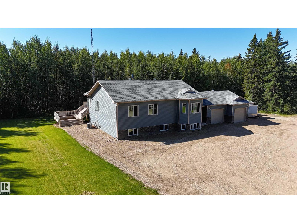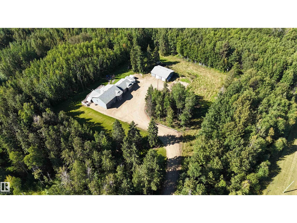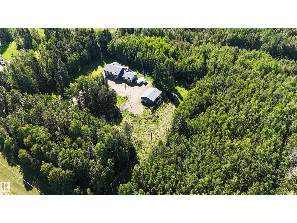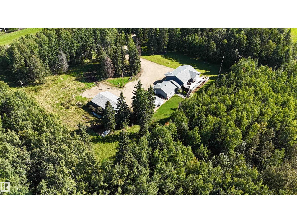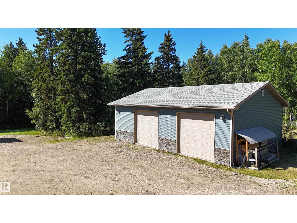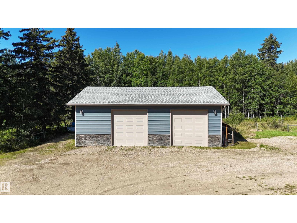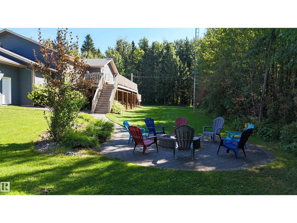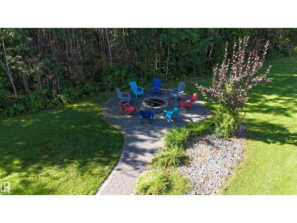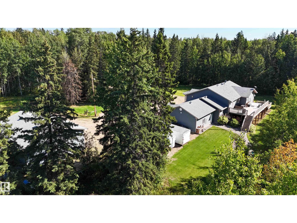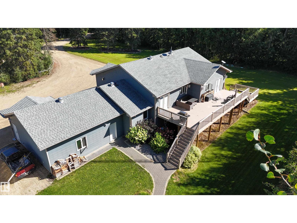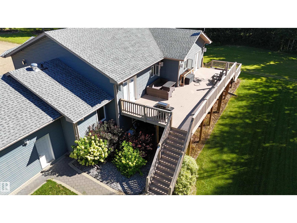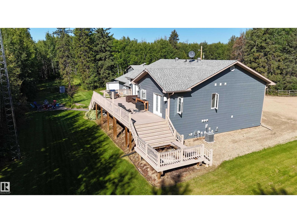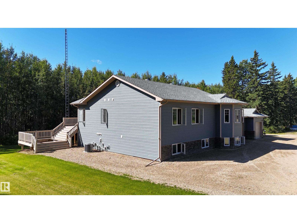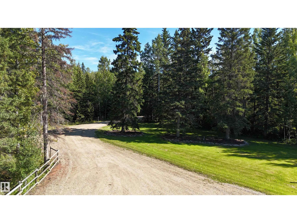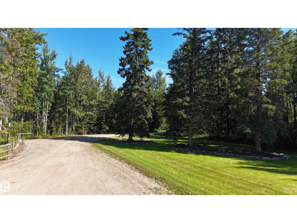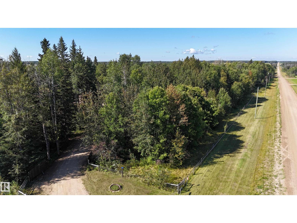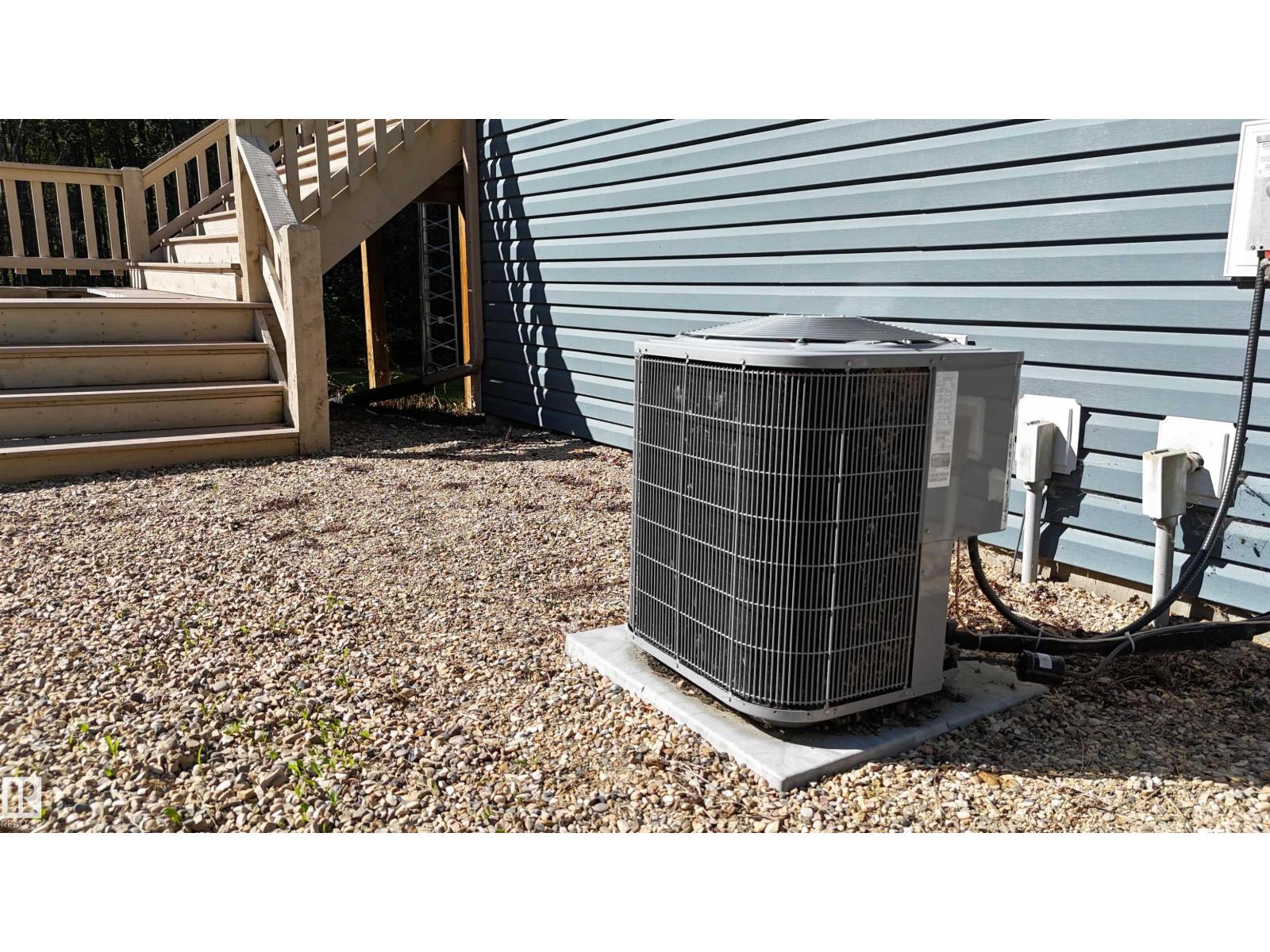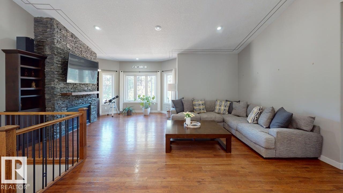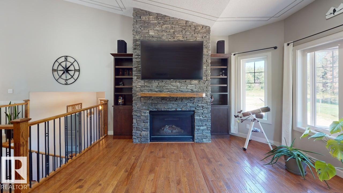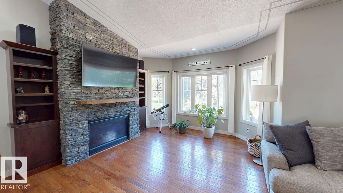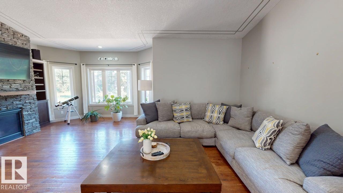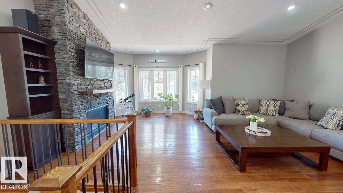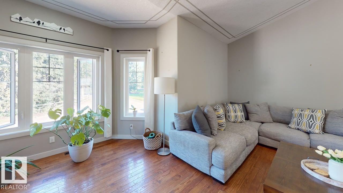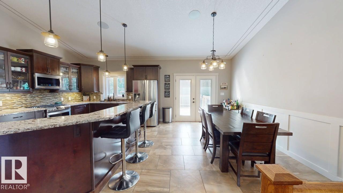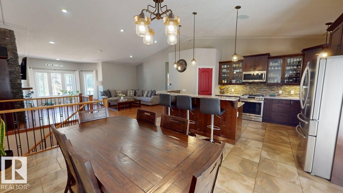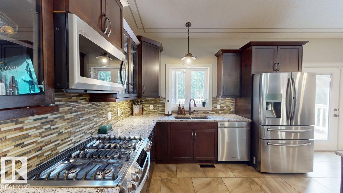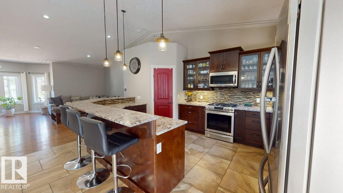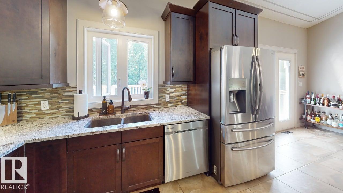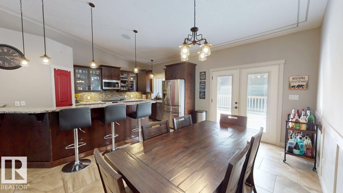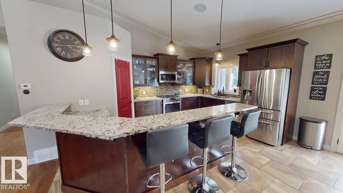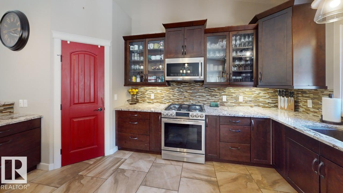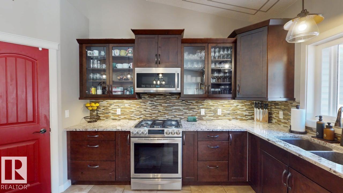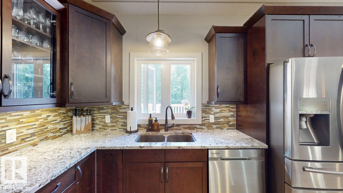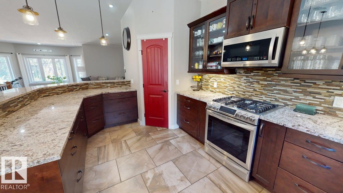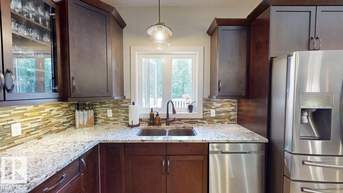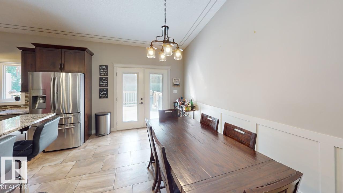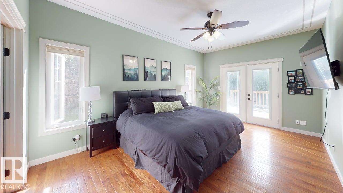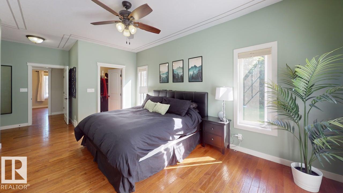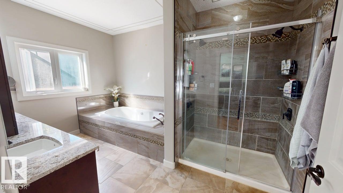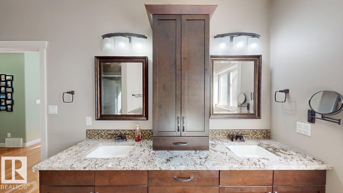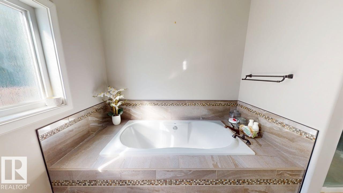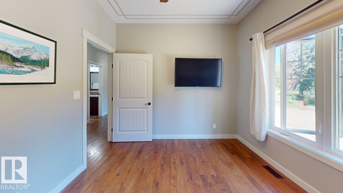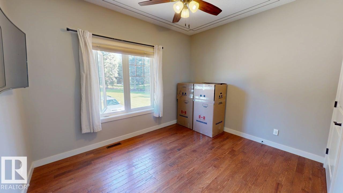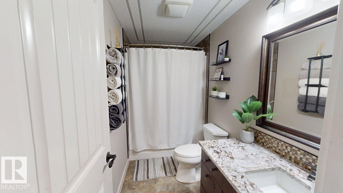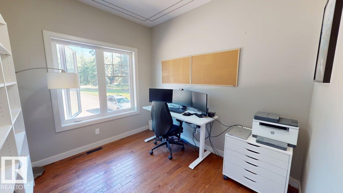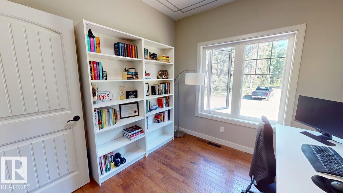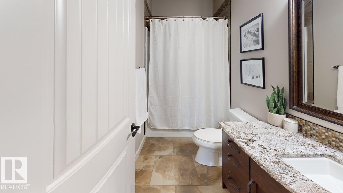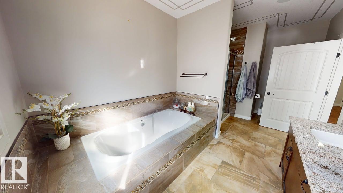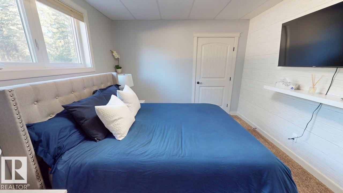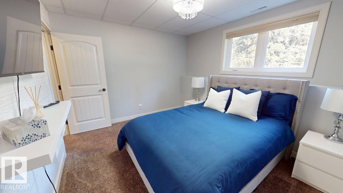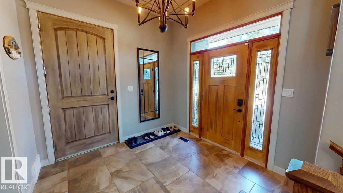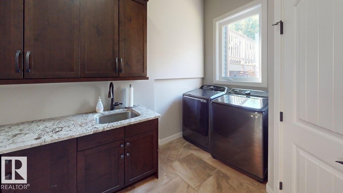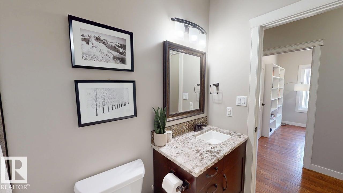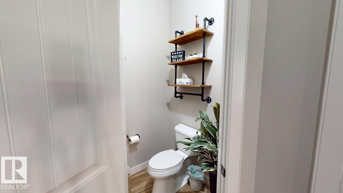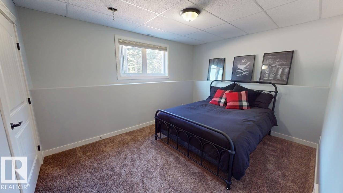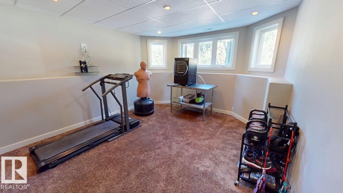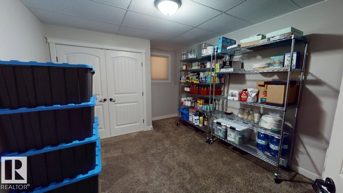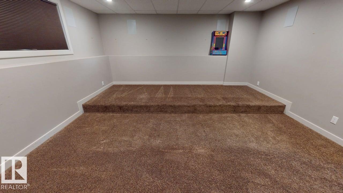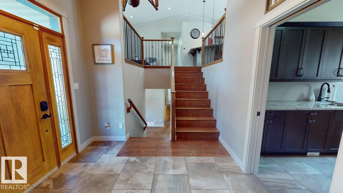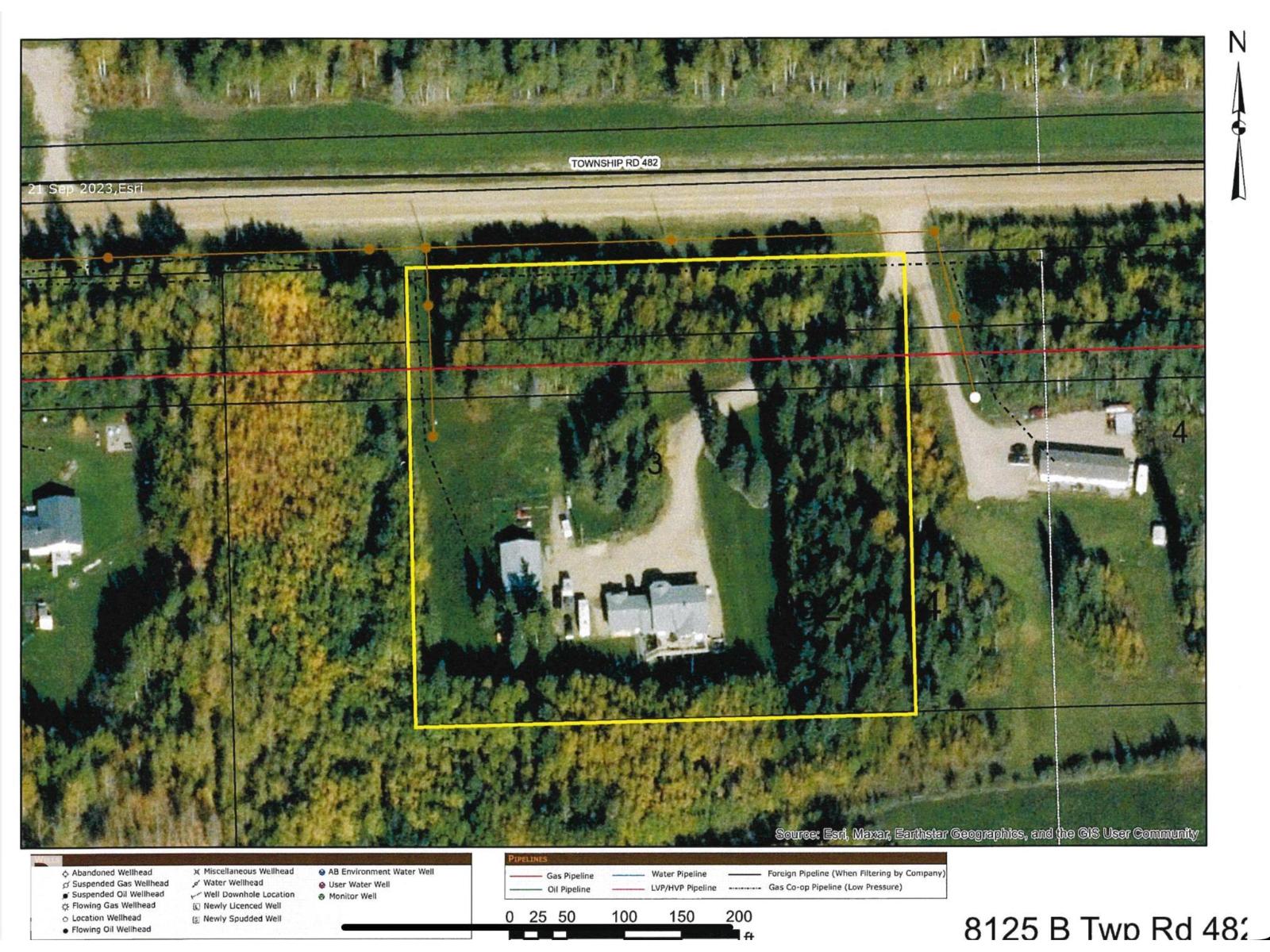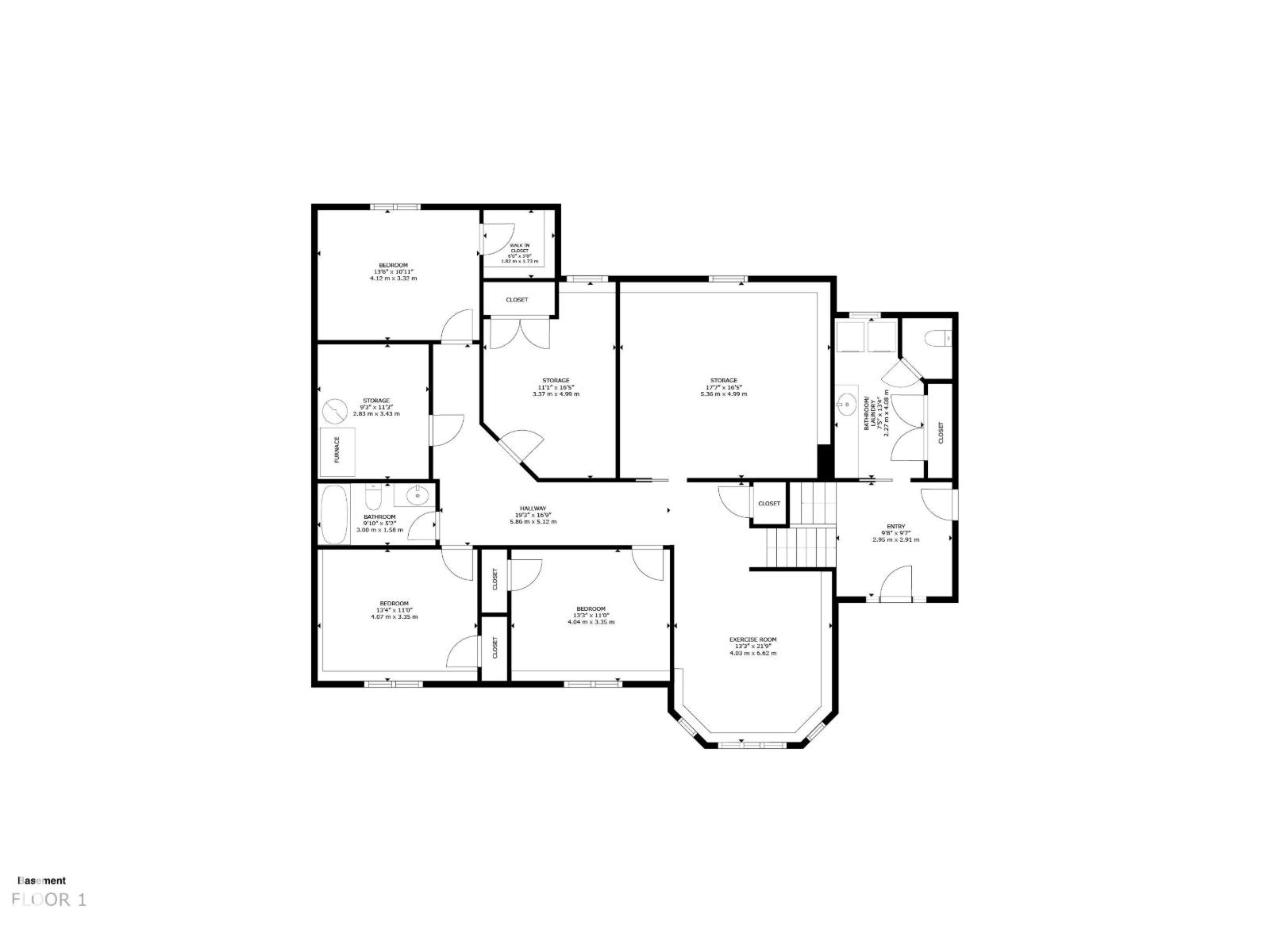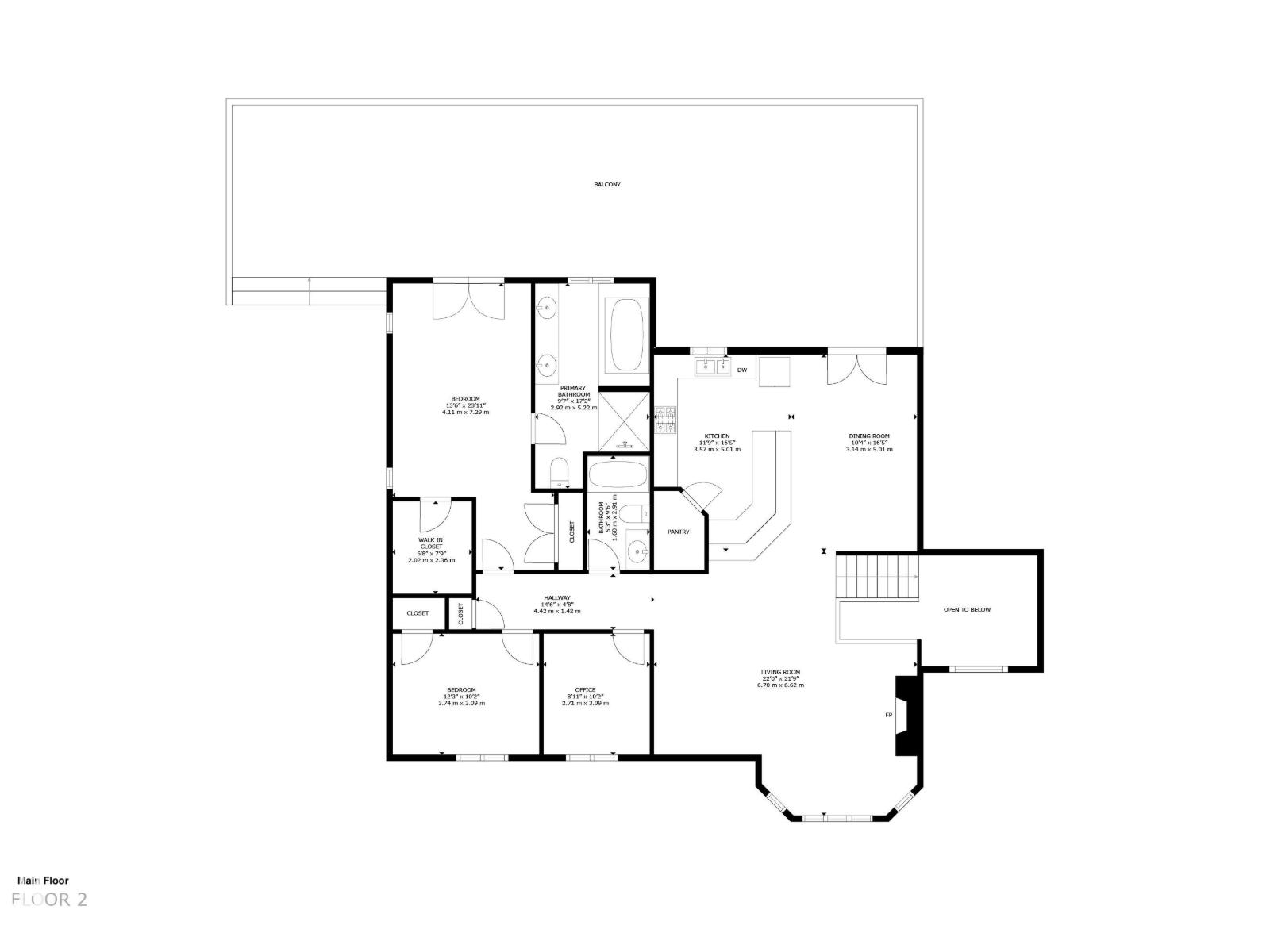8125 B Twp Rd 482 Rural Brazeau County, Alberta T7A 2A1
$769,500
Executive Estate Living on 4 Private Acres! Thoughtfully designed & impeccably finished, this 1,900+sq ft bilevel offers elevated living on all levels! As you enter the home through the magnificent entrance, an immediate sense of wow will hit you. A stunning chef’s style kitchen outfitted with premium SS appliances, granite countertops, custom cabinetry, & access to the expansive rear deck,ideal for indoor-outdoor entertaining. A grand living room anchored by a floor-to-ceiling stone gas fireplace, rich hardwood flooring, & a large bay window that floods the space w/ natural light! W/ 3 large bedrooms, including a spectacular primary suite featuring a spa-like 5-pce ensuite w/an air tub, walk in closet, & direct deck access through the patio doors. A 4-pce & 2-pce bath complete this level. 4 more bedrooms offer flexibility for family & guests, + a home theatre room, perfect for movie night! Offering total privacy this land includes a 30x40 heated shop, 28x29 garage, Central AC, even room for a hottub! (id:42336)
Property Details
| MLS® Number | E4454408 |
| Property Type | Single Family |
| Features | Private Setting, See Remarks |
| Structure | Deck, Fire Pit |
Building
| Bathroom Total | 4 |
| Bedrooms Total | 7 |
| Amenities | Vinyl Windows |
| Appliances | Dishwasher, Dryer, Garage Door Opener Remote(s), Garage Door Opener, Microwave Range Hood Combo, Refrigerator, Stove, Central Vacuum, Washer, Water Softener, Window Coverings, See Remarks |
| Architectural Style | Bi-level |
| Basement Development | Finished |
| Basement Type | Partial (finished) |
| Ceiling Type | Vaulted |
| Constructed Date | 2015 |
| Construction Style Attachment | Detached |
| Cooling Type | Central Air Conditioning |
| Fireplace Fuel | Gas |
| Fireplace Present | Yes |
| Fireplace Type | Unknown |
| Half Bath Total | 1 |
| Heating Type | Forced Air, In Floor Heating |
| Size Interior | 1928 Sqft |
| Type | House |
Parking
| Attached Garage |
Land
| Acreage | Yes |
| Size Irregular | 4 |
| Size Total | 4 Ac |
| Size Total Text | 4 Ac |
Rooms
| Level | Type | Length | Width | Dimensions |
|---|---|---|---|---|
| Basement | Family Room | Measurements not available | ||
| Basement | Bedroom 4 | Measurements not available | ||
| Basement | Bedroom 5 | Measurements not available | ||
| Basement | Bedroom 6 | Measurements not available | ||
| Basement | Additional Bedroom | Measurements not available | ||
| Main Level | Living Room | Measurements not available | ||
| Main Level | Dining Room | Measurements not available | ||
| Main Level | Kitchen | Measurements not available | ||
| Main Level | Primary Bedroom | Measurements not available | ||
| Main Level | Bedroom 2 | Measurements not available | ||
| Main Level | Bedroom 3 | Measurements not available |
https://www.realtor.ca/real-estate/28768943/8125-b-twp-rd-482-rural-brazeau-county-none
Interested?
Contact us for more information
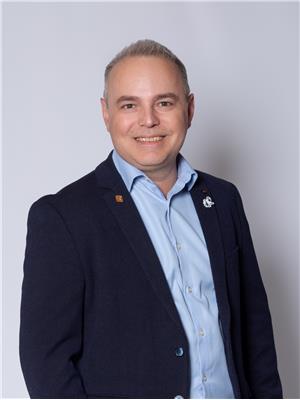
John J. Dempster
Associate
(780) 542-6040
dvhouses.com/
linkedin.com/in/john-dempster-351b7143
Po Box 6484
Drayton Valley, Alberta T7A 1R9
(780) 542-4040
(780) 542-6040


