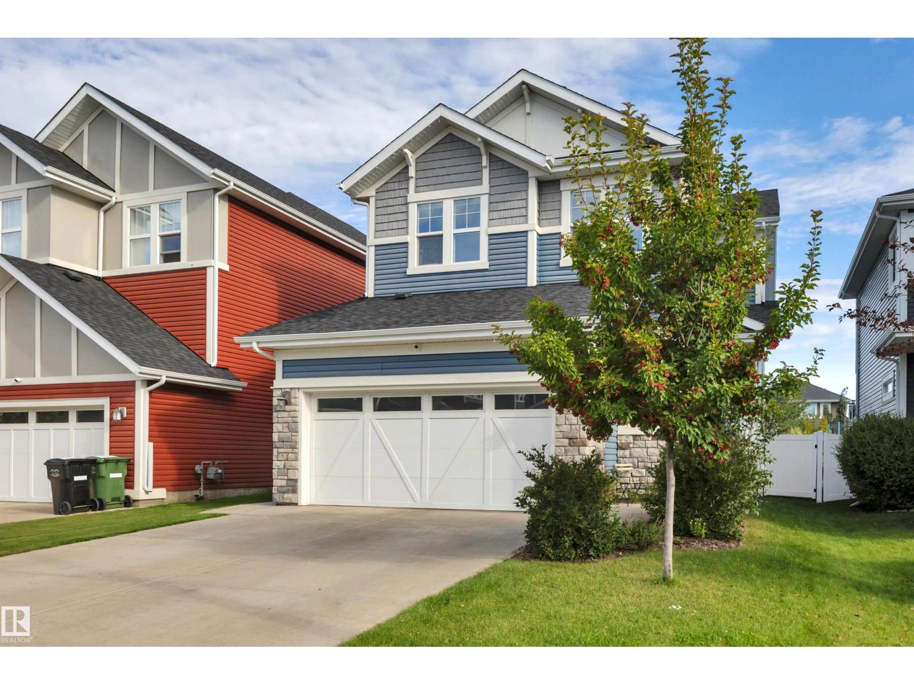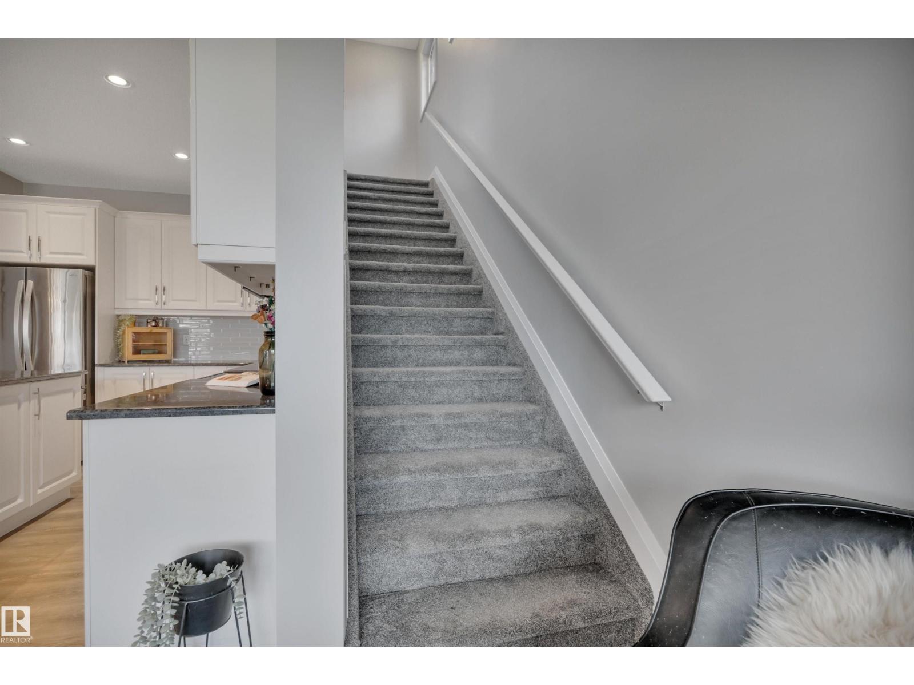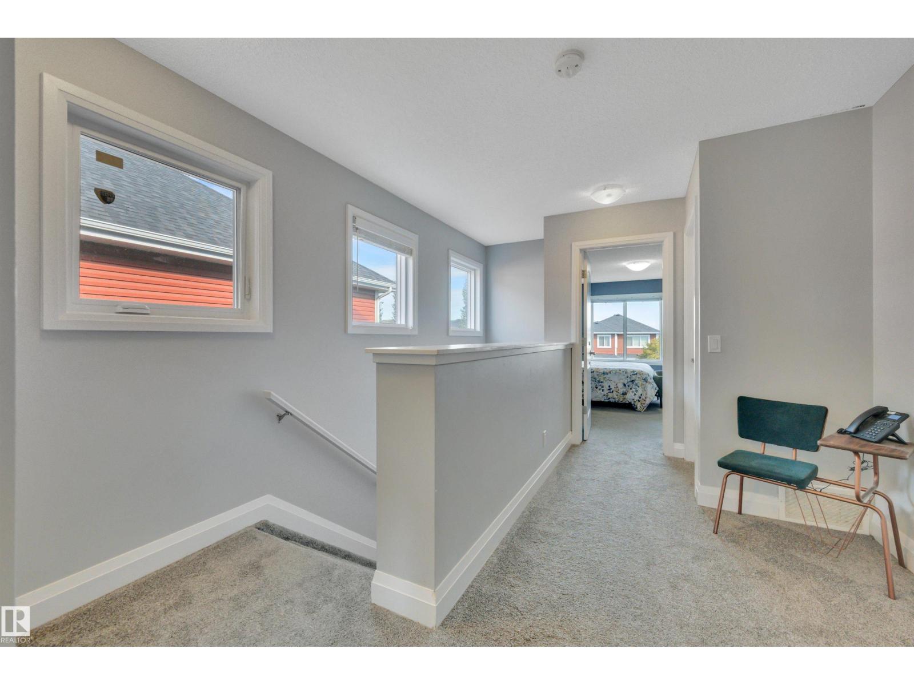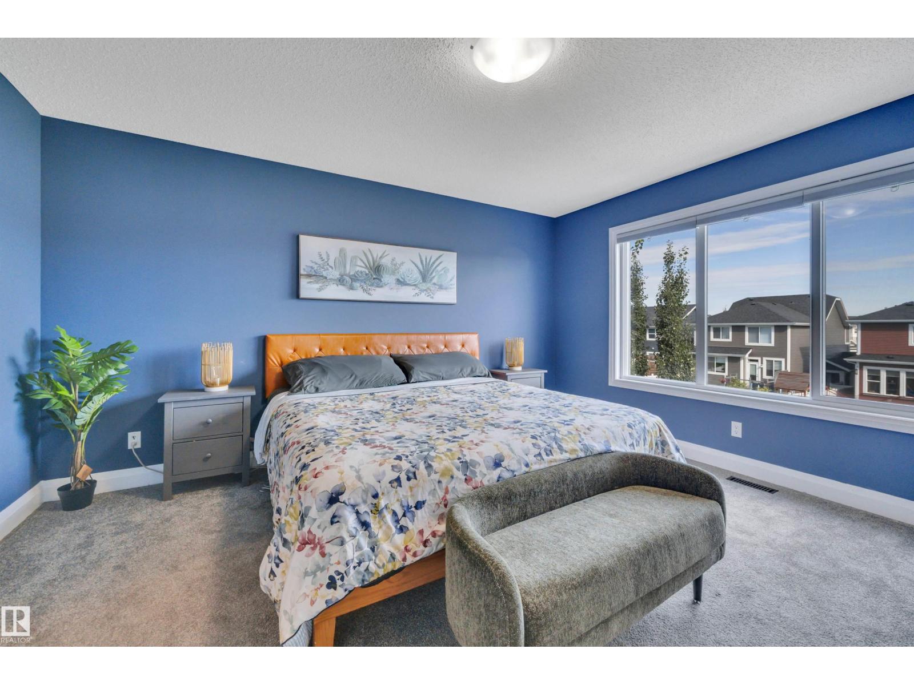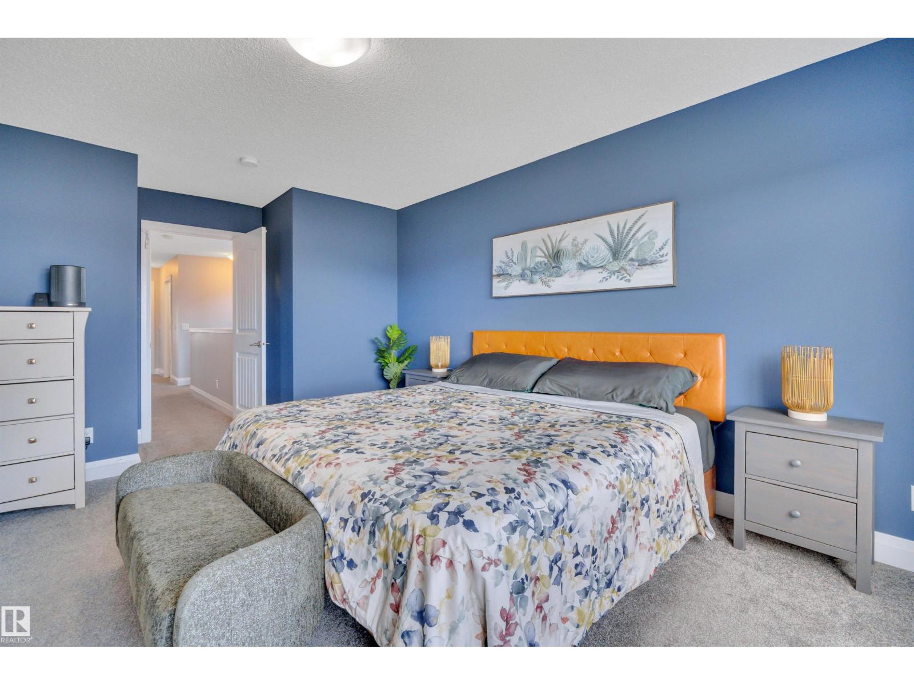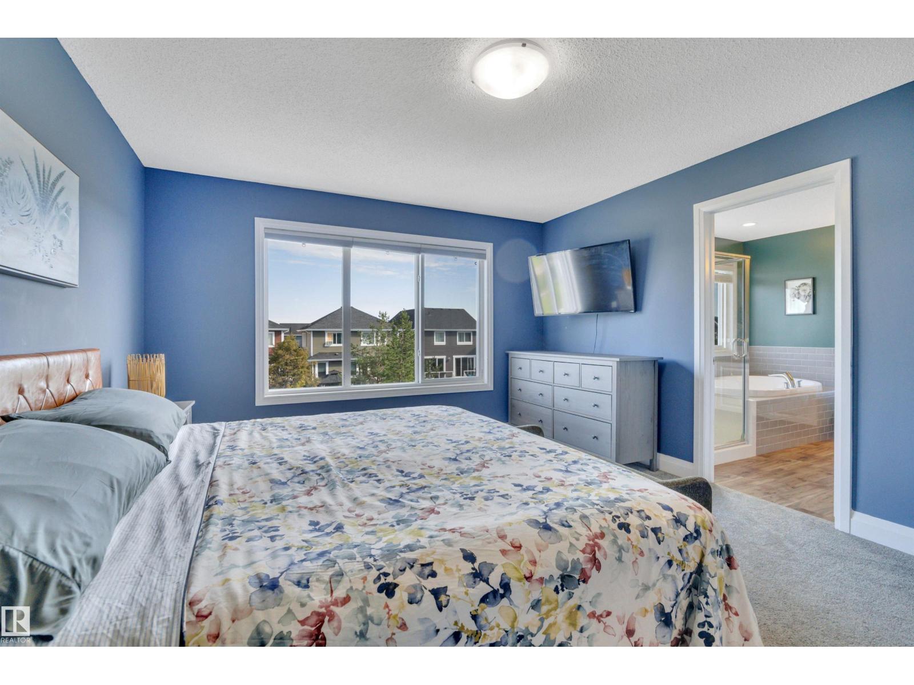220 Simpkins Bn Leduc, Alberta T9E 1B3
$575,000
Incredible value in Southfork! Backing the multi-way, this stunning 2165 sq. ft. 2-storey offers almost 3,000 sq. ft. of total living space with 5 bedrooms, 2.5 baths, and a den. The main floor features an open plan with 9 ft ceilings, hardwood, porcelain tile, granite, and upgrades galore, plus a convenient coffee bar to keep counters clear. The chef’s kitchen boasts stainless steel appliances, a massive island with eating bar, walk-in pantry, and seamless flow to the dining and living areas, perfect for entertaining. Upstairs you’ll find 4 spacious bedrooms and a walk-through laundry from the primary walk-in closet. The primary suite offers a spa-like 5-pc ensuite. The finished basement adds a 5th bedroom, rec room, and den. Outside is designed for family living with a 2-tiered deck, fenced dog run, and a low-maintenance turf backyard that’s kid-friendly and perfect for play. With no rear neighbours, this home is truly move-in ready and waiting for you! (id:42336)
Property Details
| MLS® Number | E4454415 |
| Property Type | Single Family |
| Neigbourhood | Southfork |
| Amenities Near By | Park, Playground, Public Transit, Schools |
| Features | No Smoking Home |
| Parking Space Total | 4 |
| Structure | Deck, Dog Run - Fenced In |
Building
| Bathroom Total | 3 |
| Bedrooms Total | 5 |
| Amenities | Vinyl Windows |
| Appliances | Dishwasher, Dryer, Garage Door Opener Remote(s), Garage Door Opener, Microwave Range Hood Combo, Refrigerator, Stove, Washer, Window Coverings |
| Basement Development | Finished |
| Basement Type | Full (finished) |
| Constructed Date | 2016 |
| Construction Style Attachment | Detached |
| Half Bath Total | 1 |
| Heating Type | Forced Air |
| Stories Total | 2 |
| Size Interior | 2165 Sqft |
| Type | House |
Parking
| Attached Garage |
Land
| Acreage | No |
| Fence Type | Fence |
| Land Amenities | Park, Playground, Public Transit, Schools |
| Size Irregular | 407.75 |
| Size Total | 407.75 M2 |
| Size Total Text | 407.75 M2 |
Rooms
| Level | Type | Length | Width | Dimensions |
|---|---|---|---|---|
| Basement | Bedroom 5 | 9.6' x 10.6' | ||
| Basement | Recreation Room | 11.8' x 21.2' | ||
| Main Level | Living Room | 12.9' x 14.3' | ||
| Main Level | Dining Room | 10.1' x 14.7' | ||
| Main Level | Kitchen | 13.7' x 13.3' | ||
| Main Level | Mud Room | 7.6' x 12.2' | ||
| Main Level | Pantry | 8.6 m | Measurements not available x 8.6 m | |
| Upper Level | Primary Bedroom | 12.7' x 17.5' | ||
| Upper Level | Bedroom 2 | 14.5' x 13.5' | ||
| Upper Level | Bedroom 3 | 12' x 12.1' | ||
| Upper Level | Bedroom 4 | 10' x 14.7' | ||
| Upper Level | Laundry Room | 9.3' x 6.2' |
https://www.realtor.ca/real-estate/28769077/220-simpkins-bn-leduc-southfork
Interested?
Contact us for more information
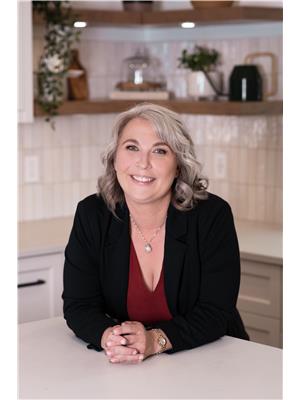
Tarah J. Frig
Associate
https://www.masterfulmovesrealtygroup.com/
https://www.facebook.com/tarah.frig/
https://www.instagram.com/tarahfrig/

1400-10665 Jasper Ave Nw
Edmonton, Alberta T5J 3S9
(403) 262-7653


