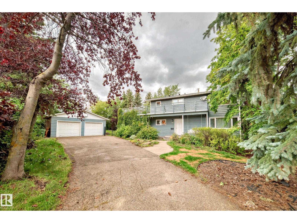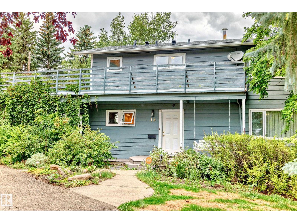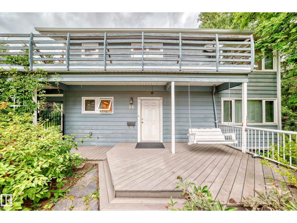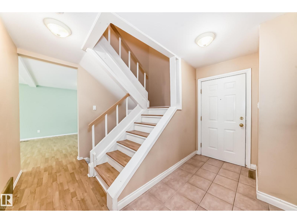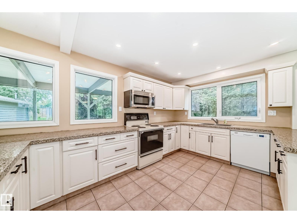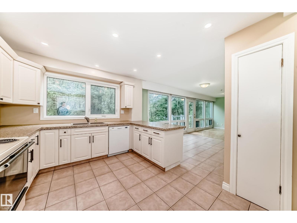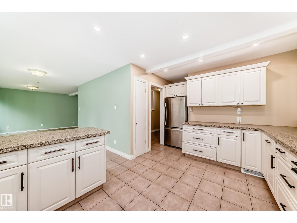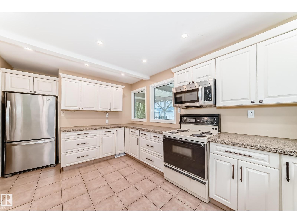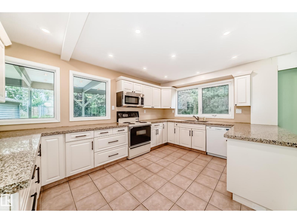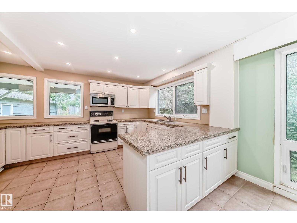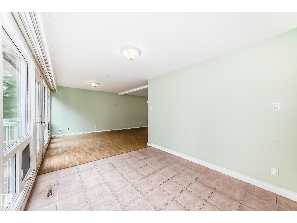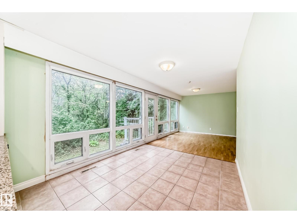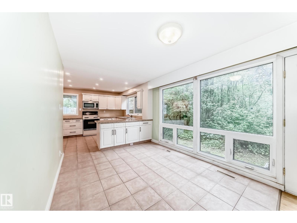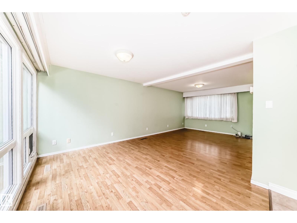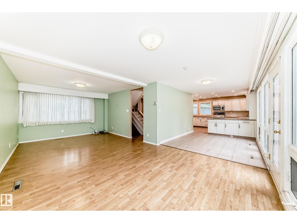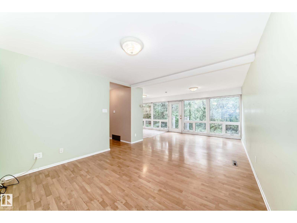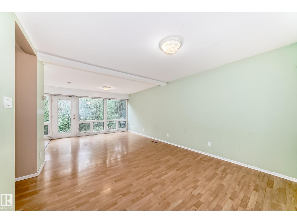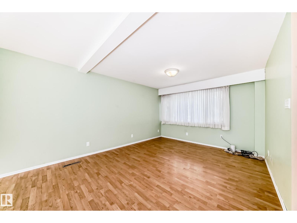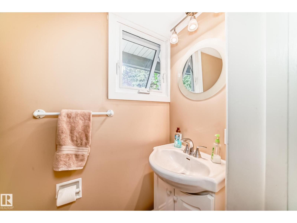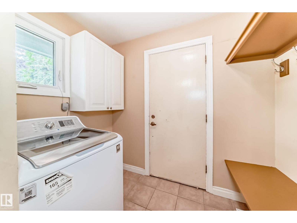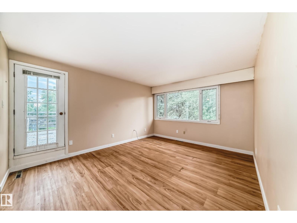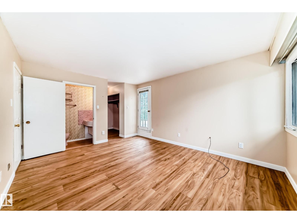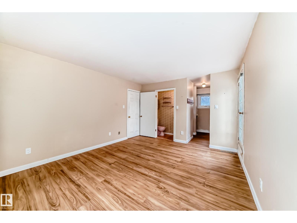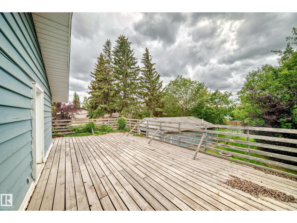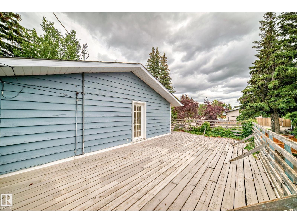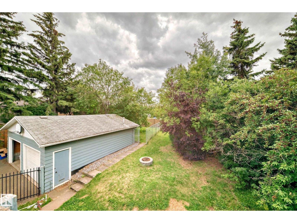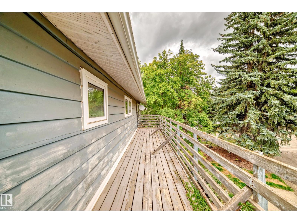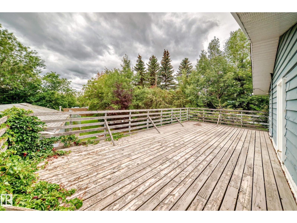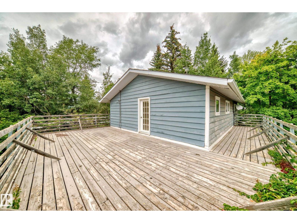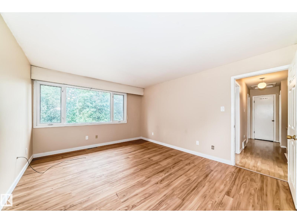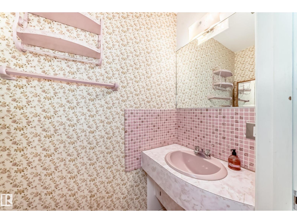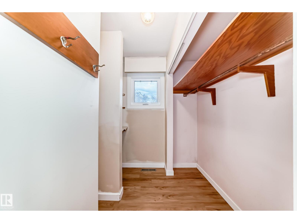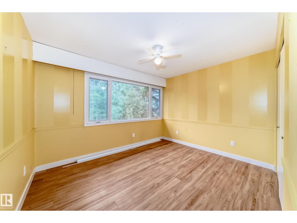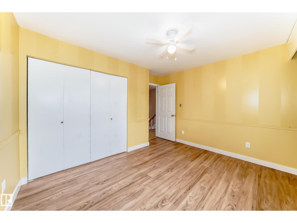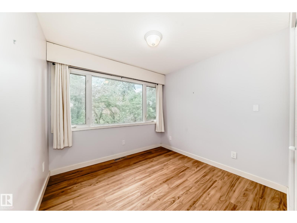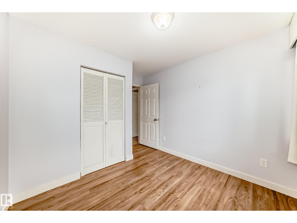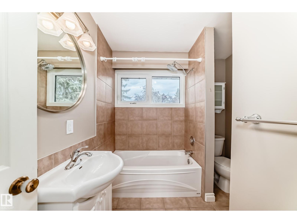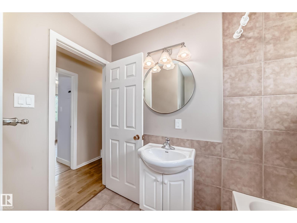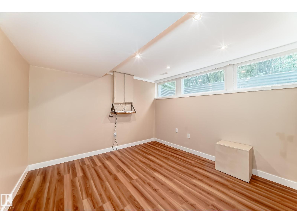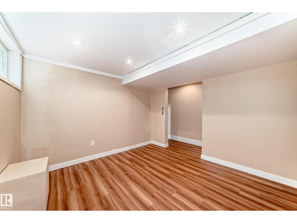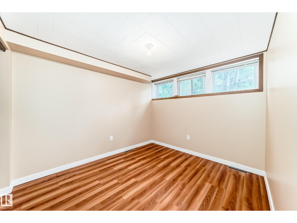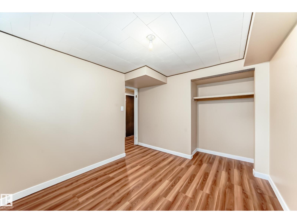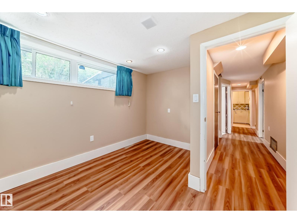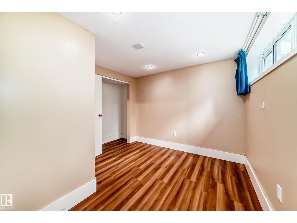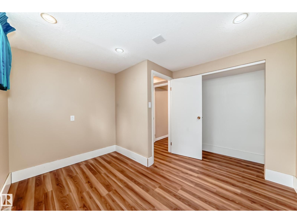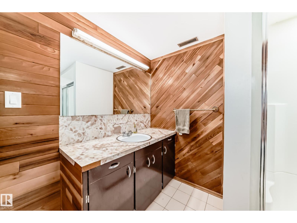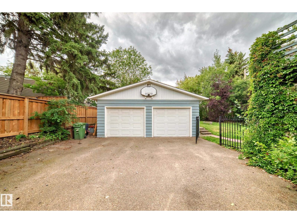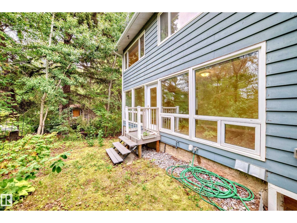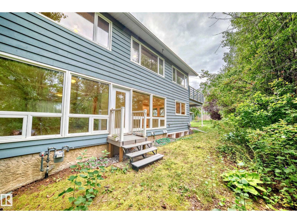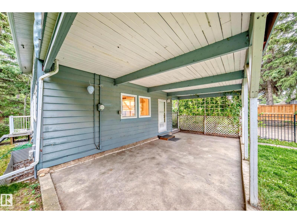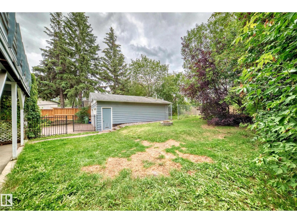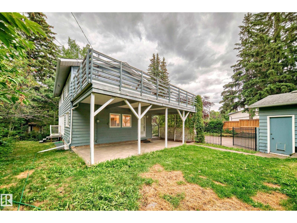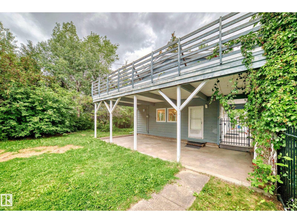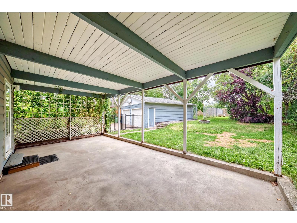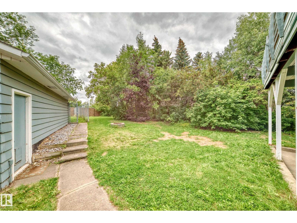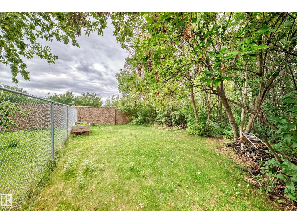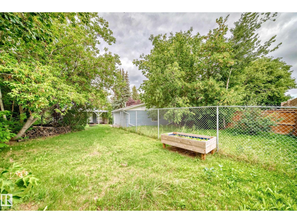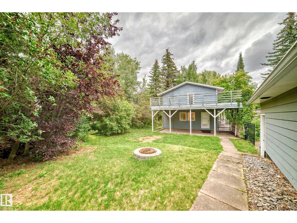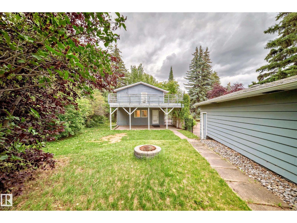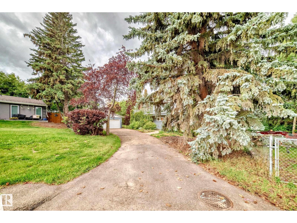16 Scarboro Pl St. Albert, Alberta T8N 0H8
$550,000
Don't miss this one-of-a-kind opportunity to own a spacious 4+2 bedroom, 1,681 sq ft two-storey home located at the end of a quiet cul-de-sac in Sturgeon Heights, St. Albert. Situated on a massive 13,000+ sq ft lot, this unique property features a long driveway leading to an oversized double detached garage. The bright and open main floor includes a large kitchen with newer appliances, a welcoming dining area, and a spacious living room filled with natural light. Upstairs offers four generously sized bedrooms, including a primary suite with a walk-in closet, 2-piece ensuite, and access to a private balcony with a serene view. The fully developed basement adds two more bedrooms and a rec room. Enjoy privacy with no rear neighbors, mature trees, space for a garden, and even a dog run. Recent upgrades include new windows (2017) and shingles (2022). Just minutes from downtown St. Albert, schools, shopping, and all amenities—this rare property has it all!! (id:42336)
Property Details
| MLS® Number | E4454450 |
| Property Type | Single Family |
| Neigbourhood | Sturgeon Heights |
| Amenities Near By | Golf Course, Playground, Public Transit, Schools, Shopping |
| Features | No Smoking Home |
| Structure | Deck |
Building
| Bathroom Total | 4 |
| Bedrooms Total | 6 |
| Appliances | Dishwasher, Garage Door Opener Remote(s), Garage Door Opener, Refrigerator, Stove, Washer |
| Basement Development | Finished |
| Basement Type | Full (finished) |
| Constructed Date | 1969 |
| Construction Style Attachment | Detached |
| Half Bath Total | 2 |
| Heating Type | Forced Air |
| Stories Total | 2 |
| Size Interior | 1681 Sqft |
| Type | House |
Parking
| Detached Garage | |
| Oversize |
Land
| Acreage | No |
| Fence Type | Fence |
| Land Amenities | Golf Course, Playground, Public Transit, Schools, Shopping |
Rooms
| Level | Type | Length | Width | Dimensions |
|---|---|---|---|---|
| Basement | Bedroom 5 | 3.21 m | 3.65 m | 3.21 m x 3.65 m |
| Basement | Bedroom 6 | 3.45 m | 3.01 m | 3.45 m x 3.01 m |
| Main Level | Living Room | 7.07 m | 3.66 m | 7.07 m x 3.66 m |
| Main Level | Dining Room | 3.32 m | 2.96 m | 3.32 m x 2.96 m |
| Main Level | Kitchen | 4.5 m | 3.05 m | 4.5 m x 3.05 m |
| Upper Level | Primary Bedroom | 4.52 m | 3.65 m | 4.52 m x 3.65 m |
| Upper Level | Bedroom 2 | 2.71 m | 2.87 m | 2.71 m x 2.87 m |
| Upper Level | Bedroom 3 | 3.65 m | 3.05 m | 3.65 m x 3.05 m |
| Upper Level | Bedroom 4 | 3.66 m | 2.45 m | 3.66 m x 2.45 m |
https://www.realtor.ca/real-estate/28769641/16-scarboro-pl-st-albert-sturgeon-heights
Interested?
Contact us for more information
Conor Salisbury
Associate
(780) 436-9902
www.conorsalisbury.ca/

312 Saddleback Rd
Edmonton, Alberta T6J 4R7
(780) 434-4700
(780) 436-9902


