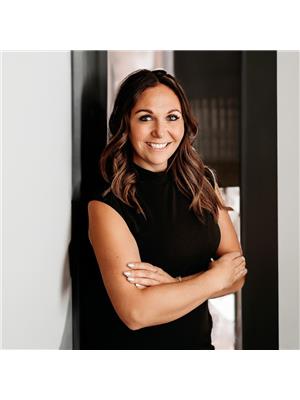15603 64 St Nw Edmonton, Alberta T5Y 2N4
$670,000
Step into modern living with this fully renovated 2-storey, with over 3000 SQFT completed living space with a fully finished basement! Featuring 2 living rooms, central A/C (2023), and a double garage, this home blends style and function. The grand foyer with vaulted ceilings leads to a stunning kitchen with Calcutta Gold island, ceiling-height cabinetry, and built-in wall fridge & microwave. The cozy family room with fireplace opens to a newly landscaped yard with deck & fencing, perfect for summer gatherings. Main floor laundry with storage and a pet door add convenience. Upstairs offers 3 spacious bedrooms plus a den, including a luxurious primary with barn-door walk-in closet and spa-inspired ensuite with double sinks, soaker tub, and tiled shower. The fully finished basement provides a huge recreation room, family lounge, additional bedroom with walk-in closet, and a full bath. A modern family home that truly has it all—style, space, and comfort inside and out! (id:42336)
Open House
This property has open houses!
1:00 pm
Ends at:4:00 pm
Property Details
| MLS® Number | E4454571 |
| Property Type | Single Family |
| Neigbourhood | Matt Berry |
| Amenities Near By | Golf Course, Playground, Public Transit, Schools, Shopping |
| Features | See Remarks, Flat Site |
| Structure | Deck |
Building
| Bathroom Total | 4 |
| Bedrooms Total | 5 |
| Amenities | Ceiling - 10ft, Ceiling - 9ft |
| Appliances | Dishwasher, Dryer, Garage Door Opener Remote(s), Garage Door Opener, Hood Fan, Microwave, Refrigerator, Stove, Washer, Window Coverings |
| Basement Development | Finished |
| Basement Type | Full (finished) |
| Ceiling Type | Vaulted |
| Constructed Date | 1990 |
| Construction Style Attachment | Detached |
| Cooling Type | Central Air Conditioning |
| Fire Protection | Smoke Detectors |
| Half Bath Total | 1 |
| Heating Type | Forced Air |
| Stories Total | 2 |
| Size Interior | 2157 Sqft |
| Type | House |
Parking
| Attached Garage |
Land
| Acreage | No |
| Fence Type | Fence |
| Land Amenities | Golf Course, Playground, Public Transit, Schools, Shopping |
| Size Irregular | 552.66 |
| Size Total | 552.66 M2 |
| Size Total Text | 552.66 M2 |
Rooms
| Level | Type | Length | Width | Dimensions |
|---|---|---|---|---|
| Basement | Bedroom 4 | 5.12 m | 3.94 m | 5.12 m x 3.94 m |
| Basement | Bedroom 5 | 2.77 m | 2.35 m | 2.77 m x 2.35 m |
| Basement | Utility Room | 3.29 m | 3.9 m | 3.29 m x 3.9 m |
| Main Level | Living Room | 3.78 m | 4.82 m | 3.78 m x 4.82 m |
| Main Level | Dining Room | 3.31 m | 4.03 m | 3.31 m x 4.03 m |
| Main Level | Kitchen | 3.83 m | 5.66 m | 3.83 m x 5.66 m |
| Main Level | Family Room | 3.86 m | 4.12 m | 3.86 m x 4.12 m |
| Main Level | Laundry Room | 2.9 m | 2.32 m | 2.9 m x 2.32 m |
| Upper Level | Primary Bedroom | 3.92 m | 4.34 m | 3.92 m x 4.34 m |
| Upper Level | Bedroom 2 | 4.43 m | 2.8 m | 4.43 m x 2.8 m |
| Upper Level | Bedroom 3 | 4.55 m | 2.79 m | 4.55 m x 2.79 m |
https://www.realtor.ca/real-estate/28772537/15603-64-st-nw-edmonton-matt-berry
Interested?
Contact us for more information

Meagan O'connell
Associate

3400-10180 101 St Nw
Edmonton, Alberta T5J 3S4
(855) 623-6900
https://www.onereal.ca/


























































