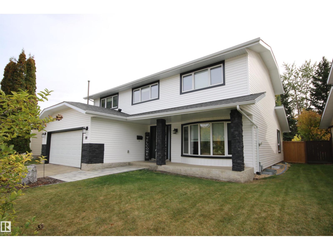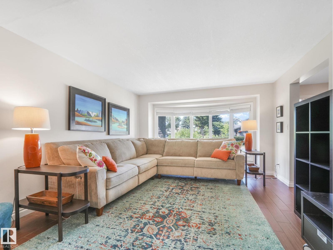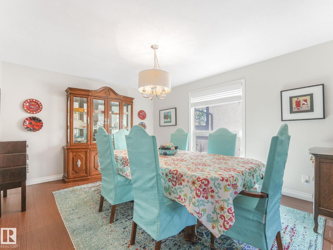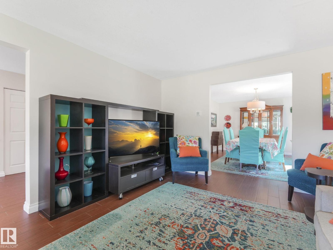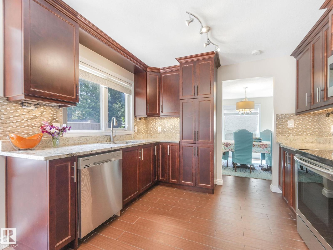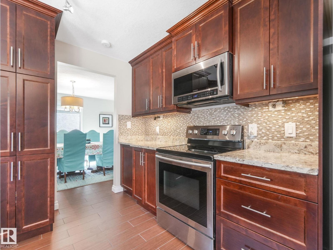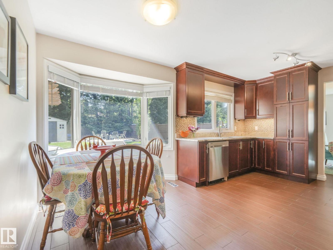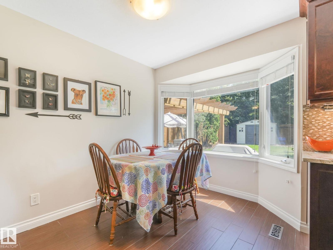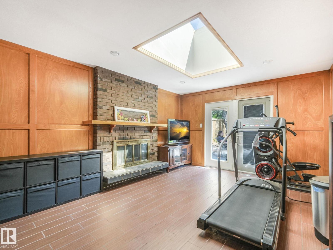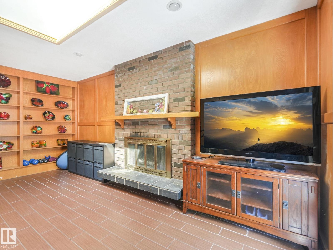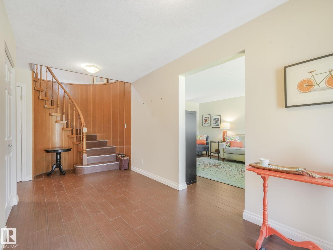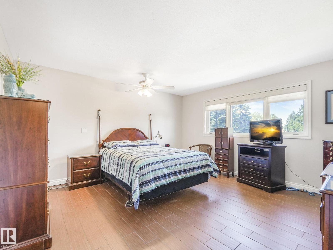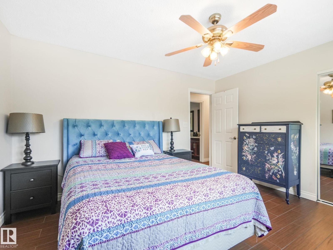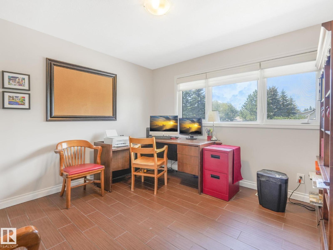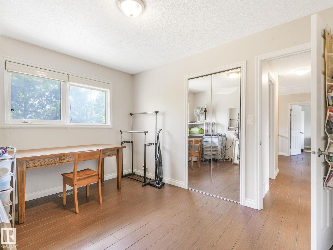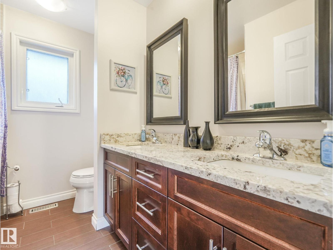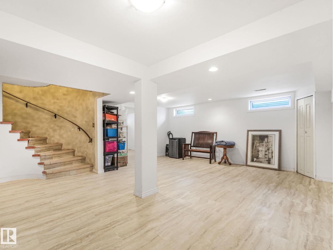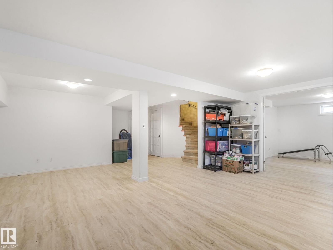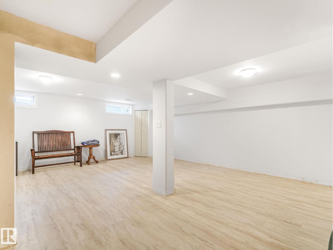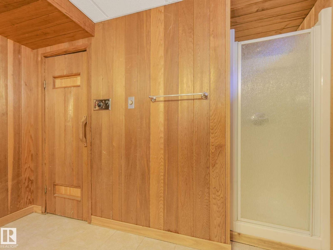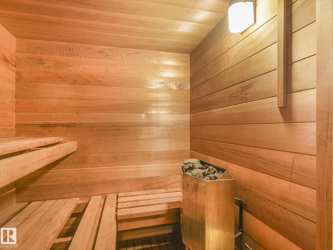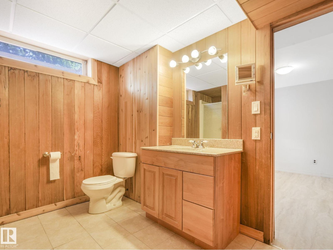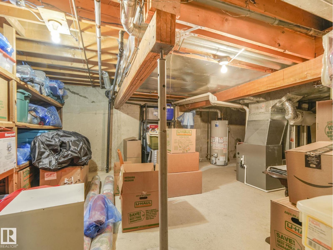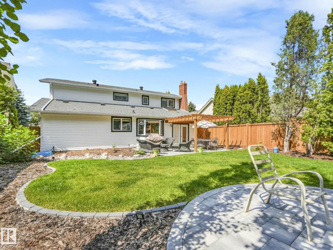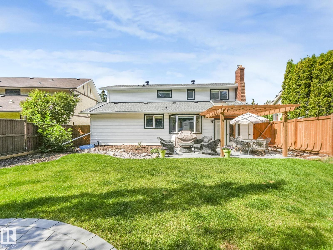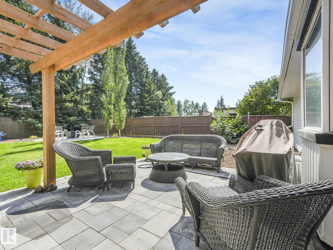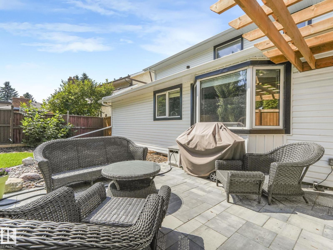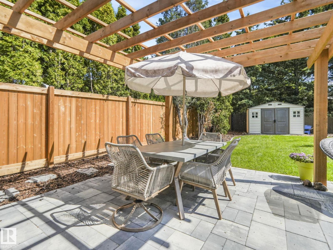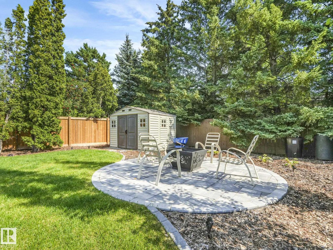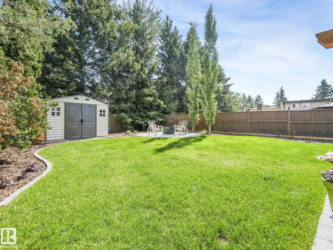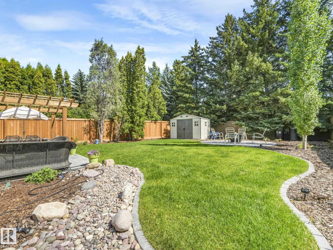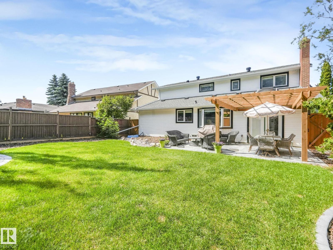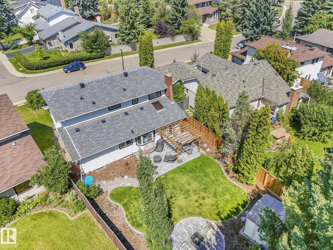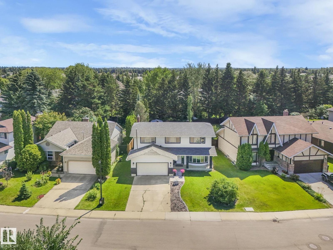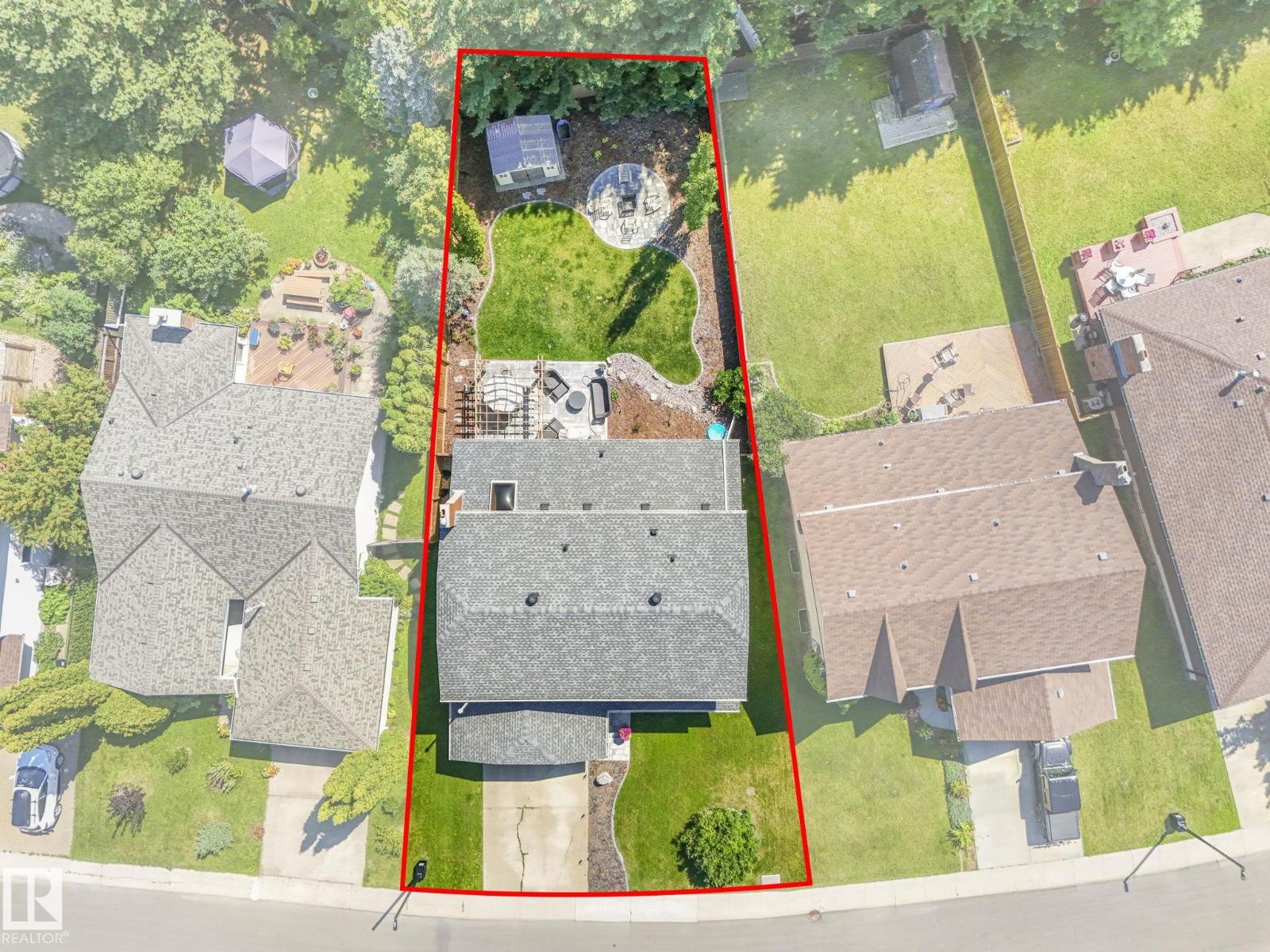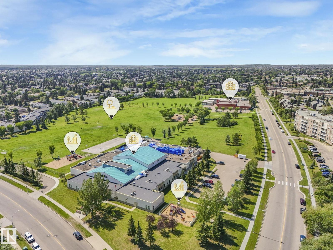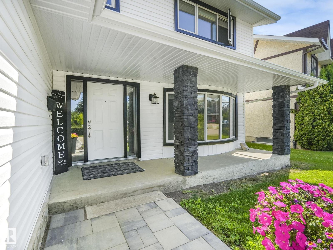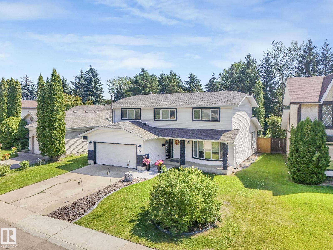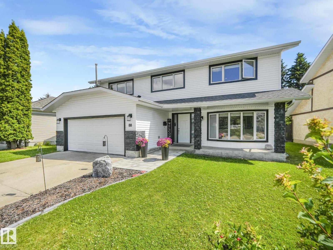88 Wahstao Cr Nw Edmonton, Alberta T5T 2W8
$724,900
Beautifully Renovated 4-Bedroom Home in Oleskiw – Walking Distance to Synagogue. This 2,300 sq. ft. home in the prestigious community of Oleskiw offers the perfect blend of space, comfort, and location. It features 4 generous bedrooms upstairs, including a primary suite with a walk-in closet and ensuite. The main floor is designed for both everyday living and entertaining, with a bright living room, cozy family room, formal dining room, eat-in kitchen, half bath, and convenient laundry. The finished basement extends your living space with a rec room, office, full bathroom, and a relaxing sauna. Extensive renovations nine years ago brought a new roof, kitchen, bathrooms, flooring, and custom window coverings. More recent upgrades add to its value and peace of mind, including new landscaping with a patio, pergola, fire pit area, as well as new siding & insulation( 2023), furnaces(2023), hot water tank(2024), and sump pump(2025). (id:42336)
Property Details
| MLS® Number | E4454599 |
| Property Type | Single Family |
| Neigbourhood | Oleskiw |
| Amenities Near By | Public Transit, Schools, Shopping |
| Features | No Back Lane, Skylight, Level |
| Structure | Fire Pit |
Building
| Bathroom Total | 4 |
| Bedrooms Total | 4 |
| Appliances | Dishwasher, Garage Door Opener Remote(s), Garage Door Opener, Microwave Range Hood Combo, Refrigerator, Stove, Washer, Window Coverings |
| Basement Development | Finished |
| Basement Type | Full (finished) |
| Constructed Date | 1979 |
| Construction Style Attachment | Detached |
| Fireplace Fuel | Wood |
| Fireplace Present | Yes |
| Fireplace Type | Unknown |
| Half Bath Total | 1 |
| Heating Type | Forced Air |
| Stories Total | 2 |
| Size Interior | 2303 Sqft |
| Type | House |
Parking
| Attached Garage |
Land
| Acreage | No |
| Fence Type | Fence |
| Land Amenities | Public Transit, Schools, Shopping |
| Size Irregular | 633.09 |
| Size Total | 633.09 M2 |
| Size Total Text | 633.09 M2 |
Rooms
| Level | Type | Length | Width | Dimensions |
|---|---|---|---|---|
| Basement | Den | 4.02 m | 3.53 m | 4.02 m x 3.53 m |
| Basement | Recreation Room | 7.14 m | 5.71 m | 7.14 m x 5.71 m |
| Basement | Other | 3.5 m | 2.5 m | 3.5 m x 2.5 m |
| Main Level | Living Room | 5.99 m | 3.98 m | 5.99 m x 3.98 m |
| Main Level | Dining Room | 4.56 m | 3.67 m | 4.56 m x 3.67 m |
| Main Level | Kitchen | 3.28 m | 2.69 m | 3.28 m x 2.69 m |
| Main Level | Family Room | 5.31 m | 3.7 m | 5.31 m x 3.7 m |
| Upper Level | Primary Bedroom | 4.42 m | 4.28 m | 4.42 m x 4.28 m |
| Upper Level | Bedroom 2 | 4.09 m | 3.37 m | 4.09 m x 3.37 m |
| Upper Level | Bedroom 3 | 3.36 m | 3.37 m | 3.36 m x 3.37 m |
| Upper Level | Bedroom 4 | 3.68 m | 2.89 m | 3.68 m x 2.89 m |
https://www.realtor.ca/real-estate/28774015/88-wahstao-cr-nw-edmonton-oleskiw
Interested?
Contact us for more information
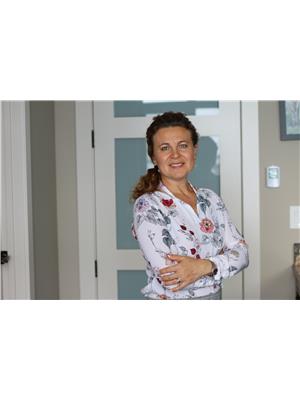
Tatiana Boitchenko
Associate
(780) 481-1144


